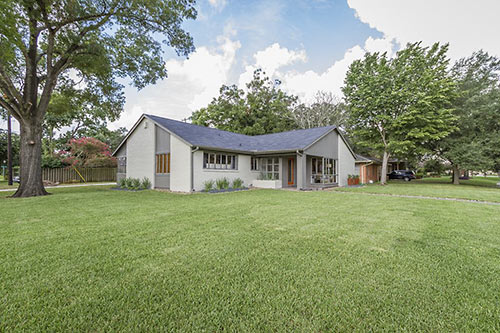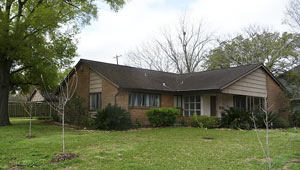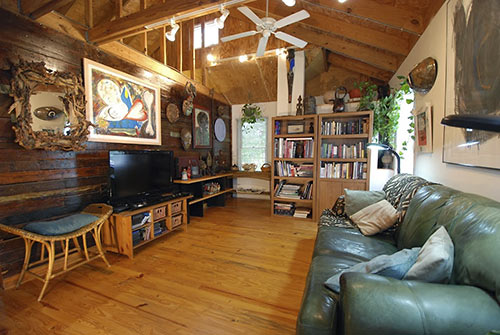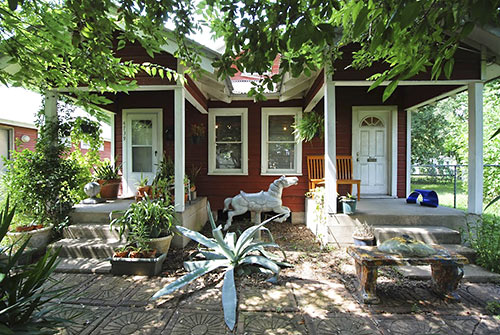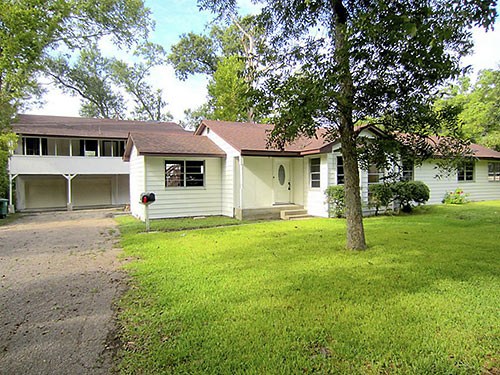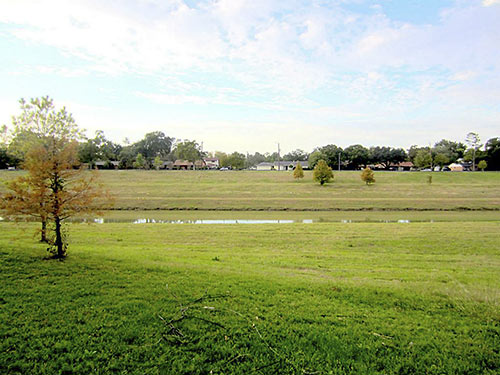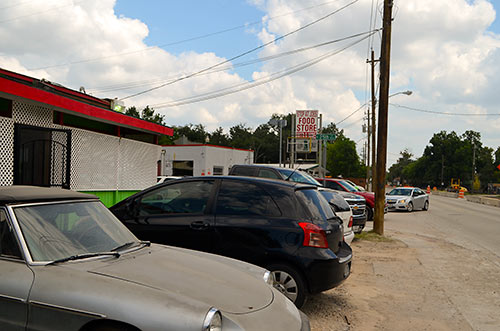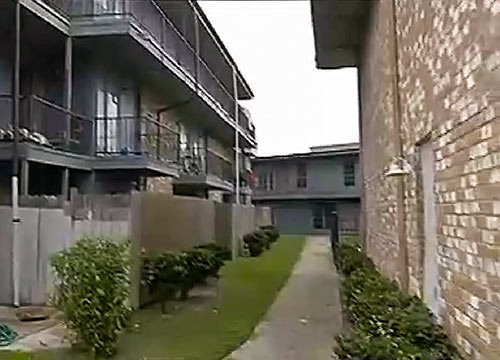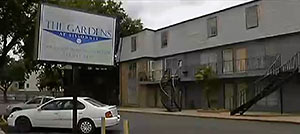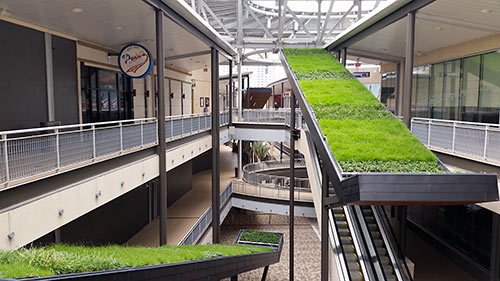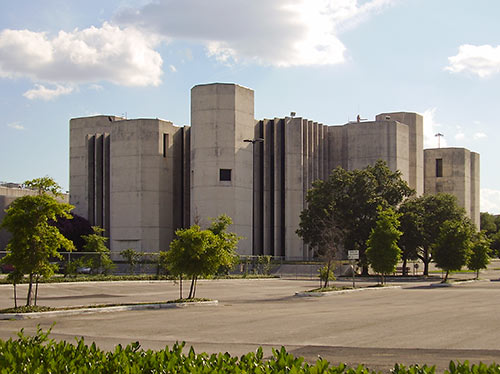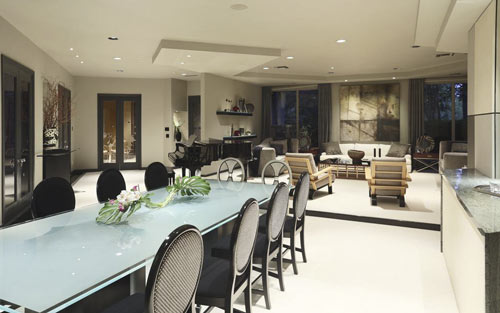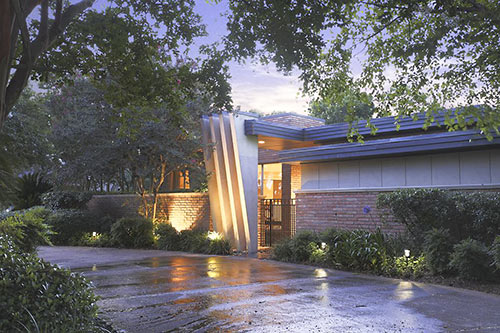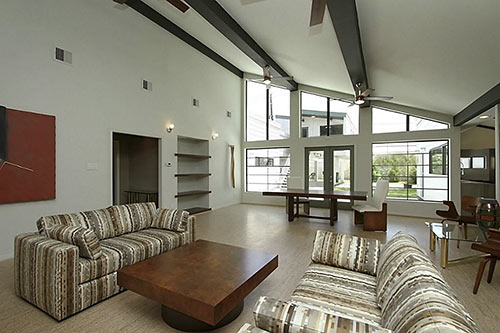
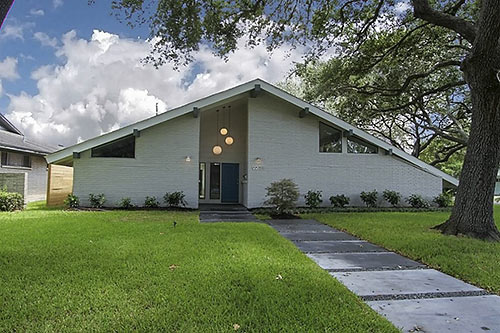
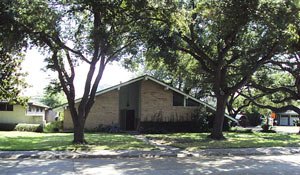
Over in Woodshire, a fifties-vintage neighborhood hugging the South Loop west of Stella Link Rd., a recently renovated 1956 mod returned to the market earlier this month. Its distinctive airplane-wing roof slants nearly to the ground above a brick exterior that’s now been whitewashed. Inside, a few structural changes have opened up the living space, removed a series of exposed ceiling beams, and restored a studio floating above the double-wide driveway. The home last sold in May 2013 — for $240K. After its overhaul and repositioning by P&G Homes — in collaboration with LynnGoode Vintage and Jamie House Design — the flip-ready property now carries a $775,500 asking price. What does the half-million upgrade get you?


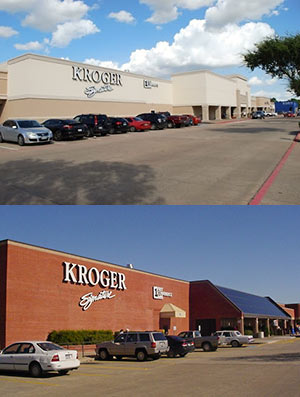 It’s not exactly a stucco jacket — a marketing brochure for the redone Easton Commons Shopping Center at the intersection of Hwy. 6 and West Rd. in Copperfield indicates the new coating and foam cornice (pictured at top) on top of the old brick structures (pictured at bottom) are actually Dryvit, a brand of EIFS, or a way to get that stucco look without all the layers and labor. (It’s Oyster Shell #456 above and Monastery Brown #381 below, plus Lantana Cobble Texas Stone on the columns, if you’re keeping score at home.) But Real Estate Bisnow’s Catie Dixon says
It’s not exactly a stucco jacket — a marketing brochure for the redone Easton Commons Shopping Center at the intersection of Hwy. 6 and West Rd. in Copperfield indicates the new coating and foam cornice (pictured at top) on top of the old brick structures (pictured at bottom) are actually Dryvit, a brand of EIFS, or a way to get that stucco look without all the layers and labor. (It’s Oyster Shell #456 above and Monastery Brown #381 below, plus Lantana Cobble Texas Stone on the columns, if you’re keeping score at home.) But Real Estate Bisnow’s Catie Dixon says 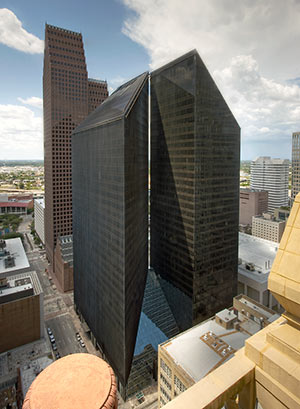 If there’s gonna be a downtown office building collecting a few fast-food drive-thru franchises in its basement — minus the drive-thru parts, that is — it might as well be one with some street cred, right?
If there’s gonna be a downtown office building collecting a few fast-food drive-thru franchises in its basement — minus the drive-thru parts, that is — it might as well be one with some street cred, right? 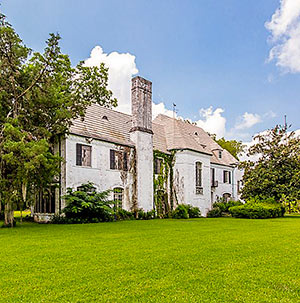 The owner of a offshore-drilling-rig fabricating company in Baytown and his wife, a real estate agent, have bought the former Weingarten mansion at 4000 S. MacGregor Way in Riverside Terrace —Â and they’re announcing plans to restore the property with the help of architect David Bucek, whose firm was responsible for the
The owner of a offshore-drilling-rig fabricating company in Baytown and his wife, a real estate agent, have bought the former Weingarten mansion at 4000 S. MacGregor Way in Riverside Terrace —Â and they’re announcing plans to restore the property with the help of architect David Bucek, whose firm was responsible for the 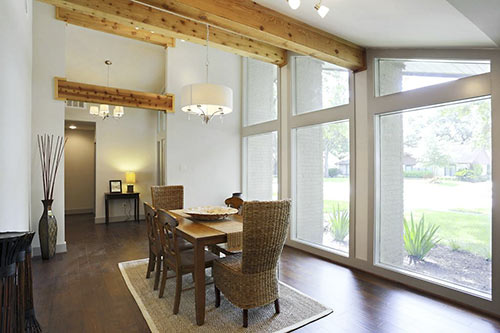
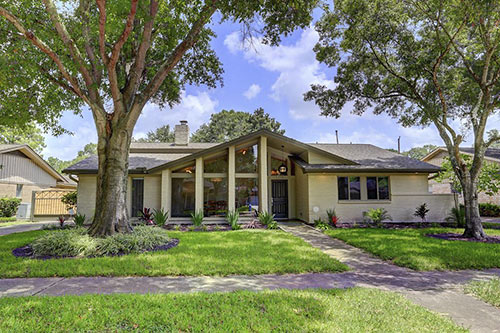
 “The most value in a flipped home is found in the hidden improvements: foundation, insulation, wiring, plumbing, structural integrity, weatherization, HVAC upgrades, etc. However, HAR only shows cosmetic pics and details. I agree with
“The most value in a flipped home is found in the hidden improvements: foundation, insulation, wiring, plumbing, structural integrity, weatherization, HVAC upgrades, etc. However, HAR only shows cosmetic pics and details. I agree with 