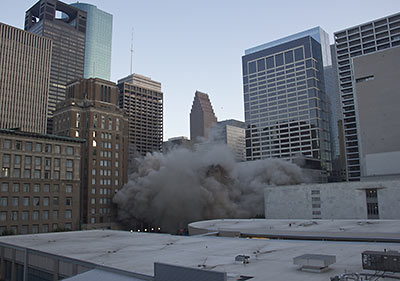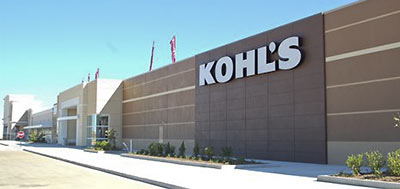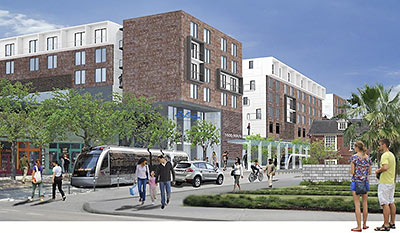
These elevations show the Kroger Marketplace that’s under construction inside the Towne Lake master-planned community in Northwest Houston. The new 120,000-sq.-ft. grocery store, which will sell home goods, jewelry, and clothes, too, will be located in the so-called “commons area” of Towne Lake at the intersection of Barker Cypress and Tuckerton. Says Fred Caldwell, the developer of Towne Lake, about the new store: “[It] will have an architectural design similar to a Texas Hill Country look. It will be a lot different than the traditional grocery store people see.”


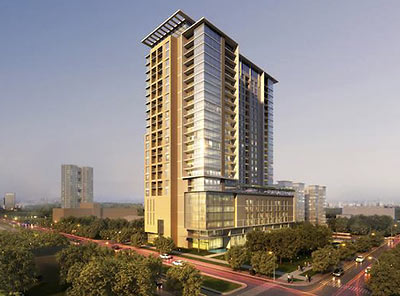
 “It seems like bars are the first businesses to move into an area as it becomes established/gentrified. Other food and drink places seem like a logical next step, but what comes after that? In my mind a neighborhood has officially arrived when it has a grocer with decent produce, but there must be several intermediate phases.” [
“It seems like bars are the first businesses to move into an area as it becomes established/gentrified. Other food and drink places seem like a logical next step, but what comes after that? In my mind a neighborhood has officially arrived when it has a grocer with decent produce, but there must be several intermediate phases.” [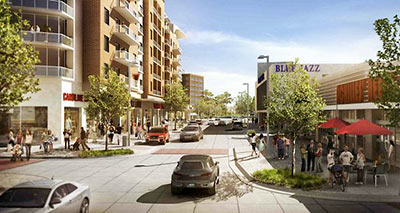
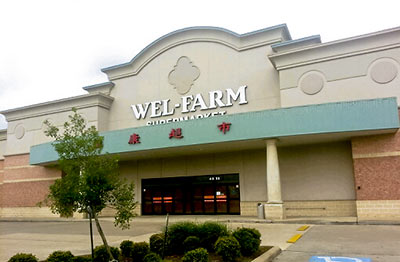
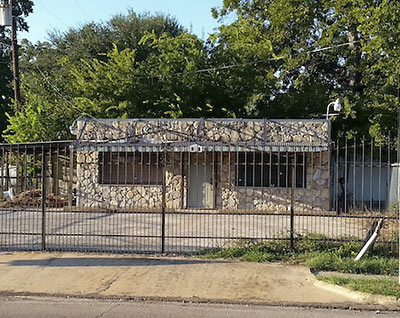
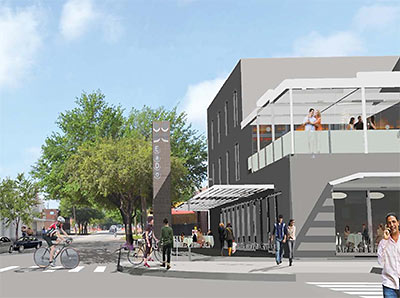
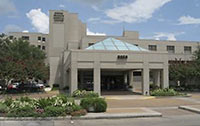 The proud new owners of the 300,000-sq.-ft. Spring Branch Medical Center say they plan to flip the 18-acre property on Long Point Rd. into a residential and retail development. Investor Bruce Phillips tells the Houston Chronicle that the
The proud new owners of the 300,000-sq.-ft. Spring Branch Medical Center say they plan to flip the 18-acre property on Long Point Rd. into a residential and retail development. Investor Bruce Phillips tells the Houston Chronicle that the 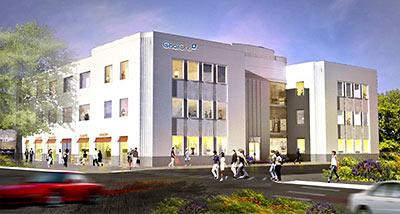
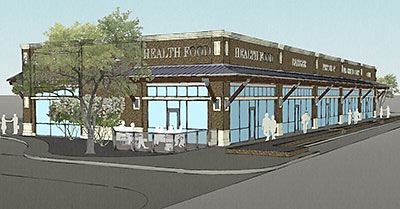
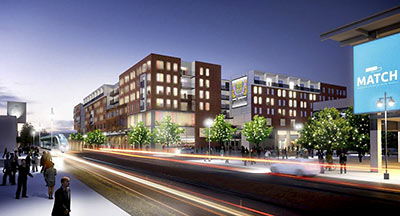
 Tomorrow, one big old Sam’s Club will be closing and another new one opening, reports the Houston Business Journal: The store on Hwy. 6 and the Katy Fwy. near the Addicks Reservoir will turn out the lights after 20 years, and the
Tomorrow, one big old Sam’s Club will be closing and another new one opening, reports the Houston Business Journal: The store on Hwy. 6 and the Katy Fwy. near the Addicks Reservoir will turn out the lights after 20 years, and the 