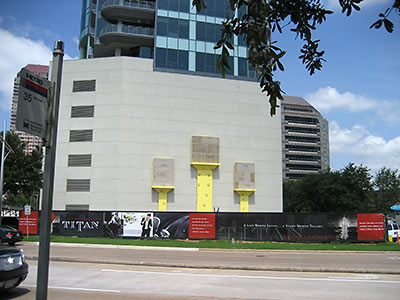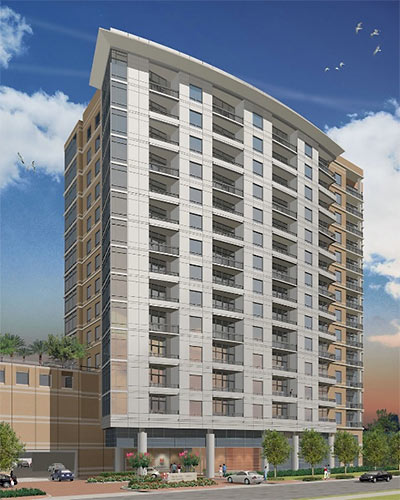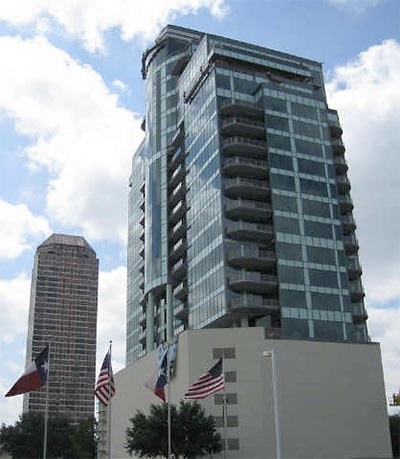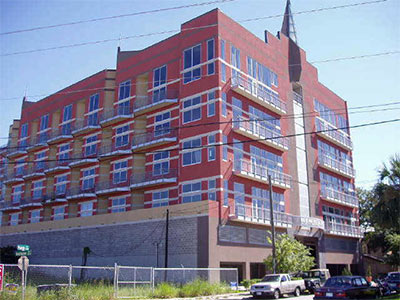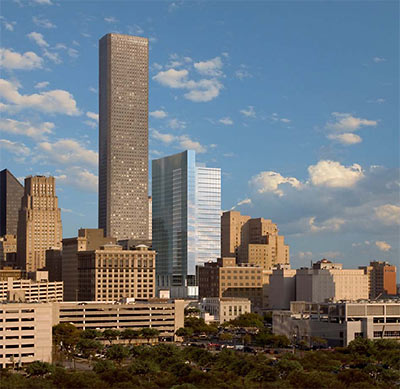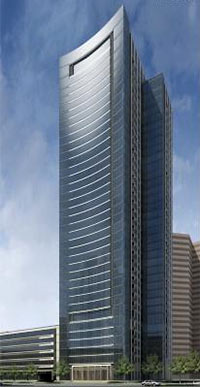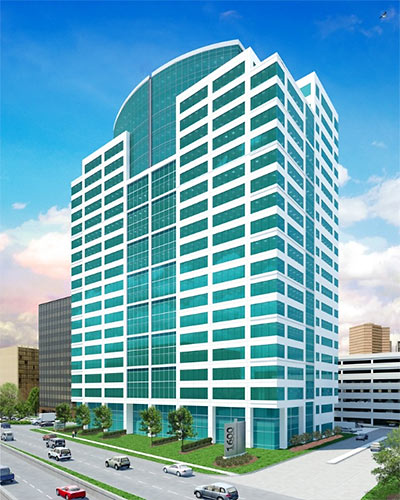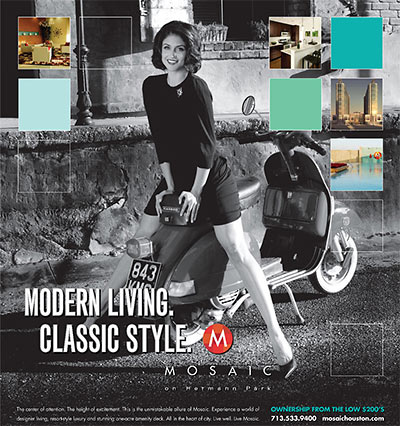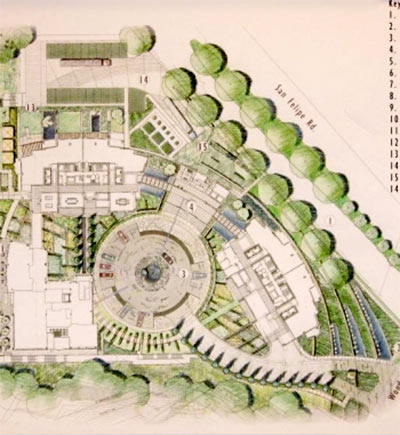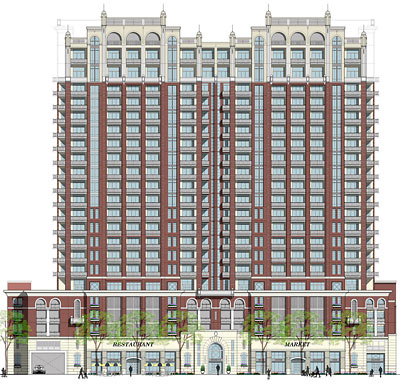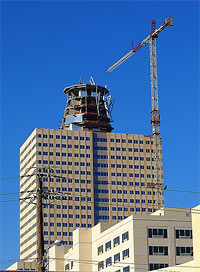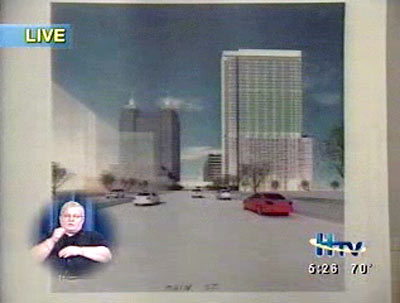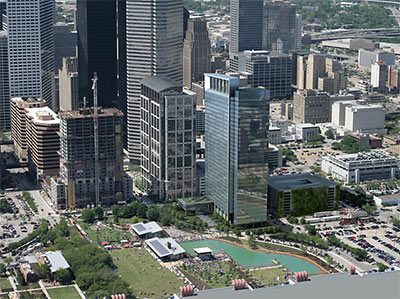
New drawings and details appear of Discovery Tower, the 30-story office building now under construction at the northwest corner of Discovery Green Downtown.
The wind turbines at the top of the building are still there. The brochure also mentions solar panels on the south face of the building, a green roof on top of the entrance pavilion, 2 stories of retail, as well as some old Houston favorites: 2 floors of underground parking (151 cars), and a 10-story, 1,350-space parking garage one block north, connected by . . . . an air-conditioned (phew!) skybridge!
After the jump, more green-hot Downtown tower architectural rendering porn!


