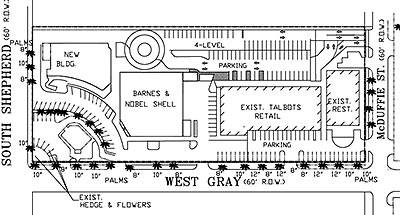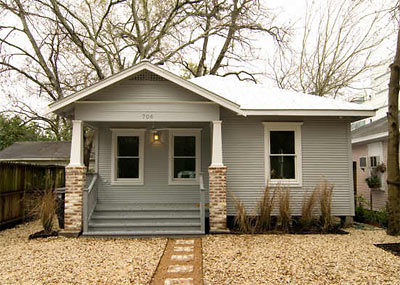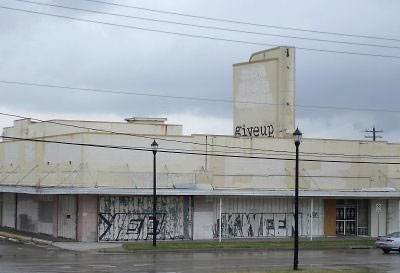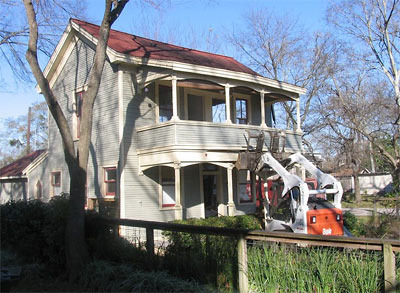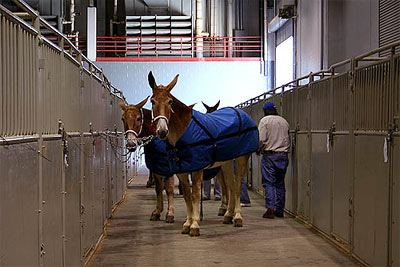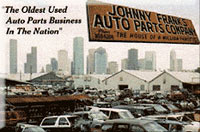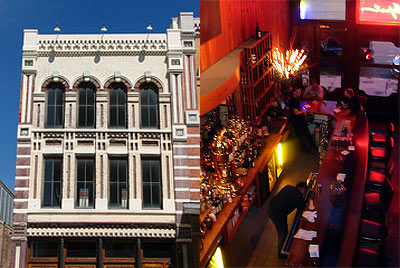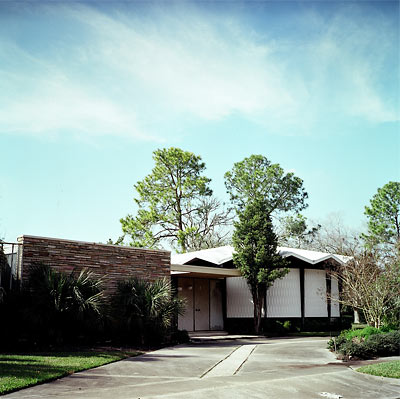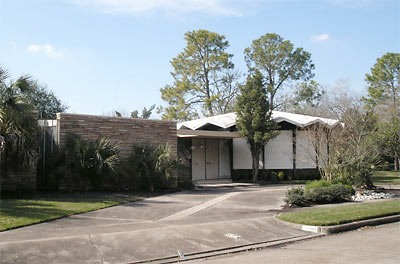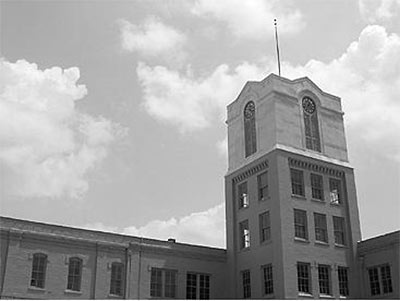
On June 1st, Scott Tycer will be opening a new wholesale and retail location of his Kraftsmen Bakery in 10,000 long-vacant square feet of the old Oriental Textile Mill on 22nd St. and Lawrence in the Heights. Also opening in the space two months later: a 1,200-square-foot restaurant with a garden patio and bar area, designed by Ferenc Dreef.
Tycer, who was the chef at Aries and then Pic on Montrose, and who runs Gravitas on Taft (which Dreef also designed), will be cooking at the restaurant, which will be called Textile. Tycer described Textile to blogger Cleverley Stone:
We’re going to build out the dining room with textiles, lots of hanging fabrics and different tablecloths on each table. This will not be your typical white-tablecloth restaurant.
Tycer is right: White tablecloths would probably not be appropriate for the space. A history of the Heights written by Sister M. Agatha of the Incarnate Word Academy and published in 1956 describes the operations of the textile mill, which was originally built in 1892 as a mattress factory:
B. J. Platt for years was superintendent of the plant that turned out a product which looked like long rolls of carpeting and which was used for pressing cotton seed oil. The plant’s capacity was about 50 rolls a day, varying in price from $200 to $400 a roll.
The textile was woven from hair. Old residents of the Heights have handed down the story that in the beginning much of the hair was obtained from China when pigtails were being discarded. But certain it is that camel’s hair in time came to be the staple used in production.
- Old Heights textile mill perfect spot for bread wholesaler [Houston Chronicle]
- Scott Tycer Weaves Together Past, Present & Future with New Restaurant [Cleverley’s Blog]
- Chapter I: The Development of a Suburban Addition [The History of Houston Heights, 1891-1918]
- more details on textile [Tasty Bits]
Photo of Oriental Textile Mill: Tasty Bits



