COMMENT OF THE DAY: CALL IT MIXED PARKING  “The true benefit of mixed-use developments is the opportunity to reduce the amount of parking provided. Certain program types work well with others. For example, an office worker is usually parked in their space between 8 and 5 while other uses, such as residential and retail, pick up before and after those hours. This means the same space can potentially serve multiple uses, reducing the amount of garages and lots. This is a big deal in Houston, where market parking demands for office require about the same square footage of parking as the office space itself.
Mixed-use development can be about convenience, but the true potential lies in the opportunity to reduce the amount of useless parking and increase density and thus walkability. Houston actually has a mixed-use parking code that allows for this reduction. Ultimately, one could argue that mixed-use developments are not just good for reducing costs for developers, but they are also good for the planet.” [Mixitup, commenting on Comment of the Day: Stuck With That Same Ol’ Mix of Uses] Illustration: Lulu
“The true benefit of mixed-use developments is the opportunity to reduce the amount of parking provided. Certain program types work well with others. For example, an office worker is usually parked in their space between 8 and 5 while other uses, such as residential and retail, pick up before and after those hours. This means the same space can potentially serve multiple uses, reducing the amount of garages and lots. This is a big deal in Houston, where market parking demands for office require about the same square footage of parking as the office space itself.
Mixed-use development can be about convenience, but the true potential lies in the opportunity to reduce the amount of useless parking and increase density and thus walkability. Houston actually has a mixed-use parking code that allows for this reduction. Ultimately, one could argue that mixed-use developments are not just good for reducing costs for developers, but they are also good for the planet.” [Mixitup, commenting on Comment of the Day: Stuck With That Same Ol’ Mix of Uses] Illustration: Lulu
Mixed Use
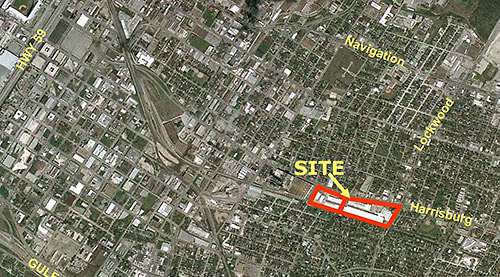
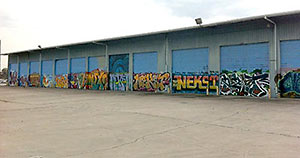 Update, 3:30 pm: A spokesperson for H-E-B informs Swamplot that the company has no plans for a Joe V’s Smart Shop in this area. Separately, a rep from Lovett Commercial indicates that the plans and declaration posted on its website that a Joe V’s Smart Shop is coming to the center are “outdated,” and that no grocery store is currently planned for that site. We’ve updated the story below accordingly.
Update, 3:30 pm: A spokesperson for H-E-B informs Swamplot that the company has no plans for a Joe V’s Smart Shop in this area. Separately, a rep from Lovett Commercial indicates that the plans and declaration posted on its website that a Joe V’s Smart Shop is coming to the center are “outdated,” and that no grocery store is currently planned for that site. We’ve updated the story below accordingly.
This row of metal warehouse buildings at 4300 Harrisburg Blvd. was used for a time recently as a temporary home for the Historic Houston salvage warehouse and more recently as a spraypaint-covered tribute to the deceased graffiti artist known as Nekst (see video below) — will be torn down to make way for a new grocery store from H-E-B, according to site plans posted online by the property’s developer. The 5.34-acre site, which stretches between Oakhurst St. and Eastwood St., sits just east of the Maximus Coffee plant east of Downtown, and just north of Eastwood. This should be the first new grocery store built on a light rail line, but it won’t be a conventional H-E-B. Instead, the plans show it’ll be a Joe V’s Smart Shop, the Texas grocery chain’s low-cost, low-selection, high-volume, low-touch warehouse-style market.
COMMENT OF THE DAY: STUCK WITH THAT SAME OL’ MIX OF USES  “I don’t get people’s desire to live in a Mixed Use development, I lived in one for a couple of years and it’s as useless as a sh*t flavored lollipop. You get tired of the couple of restaurants there within 2 weeks, the drycleaner is not as good as the one you’re used to and you end up driving there anyway, you get all the noise and the traffic to deal with without any real world benefit. It’s the true case of the ‘grass is greener on the other side.'” [commonsense, commenting on Studemont Grocers Supply Redevelopment To Feature Fast Food and Bank Drive-Thrus, Store Pods in Parking Lot Now, Apartments Later] Illustration: Lulu
“I don’t get people’s desire to live in a Mixed Use development, I lived in one for a couple of years and it’s as useless as a sh*t flavored lollipop. You get tired of the couple of restaurants there within 2 weeks, the drycleaner is not as good as the one you’re used to and you end up driving there anyway, you get all the noise and the traffic to deal with without any real world benefit. It’s the true case of the ‘grass is greener on the other side.'” [commonsense, commenting on Studemont Grocers Supply Redevelopment To Feature Fast Food and Bank Drive-Thrus, Store Pods in Parking Lot Now, Apartments Later] Illustration: Lulu

Signs are up at the soon-to-be-former Grocers Supply distribution center across Studemont from Kroger just south of I-10 announcing Studemont Junction, the name meant to bring some . . . uh, conjunction to the odd-shaped 15-acre food-storage facility Capcor Partners bought late last year. To judge from the proposed site plan for the project, that’ll be quite a task.
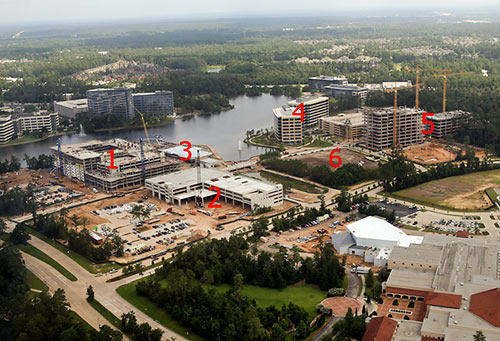
Real Estate Bisnow reporter Catie Dixon shows off this helicopter shot taken last week over Hughes Landing, the new mega-development overlooking Lake Woodlands where a whirlwind of construction is taking out a little more of those woods and putting in a whole lot more of those  . . . uh, concretes. And she’s been thoughtful enough to stick some big red numbers on it, so we can make out what’s what and where, and how it’s coming along:
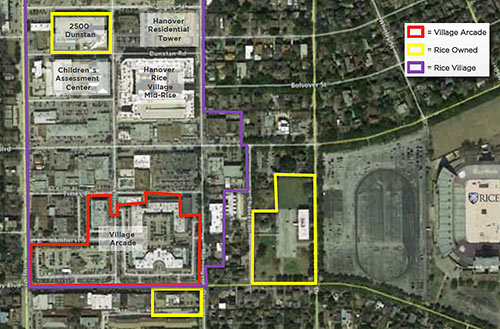
The firm hired by Rice University to manage the Village Arcade has produced a new brochure outlining coming and hoped-for changes to the couple-decades-old Rice Village multi-block shopping center and surroundings. Plans are being developed for new landscaping and storefronts for the 164,211-square-foot complex that lines the north side of University Dr. between Kirby and Morningside Dr., Trademark Property’s flyer notes. But perhaps more interesting is the simple map included (and shown above) documenting the university’s property holdings in and near its eponymous village. They include the 3-block Village Arcade, the office building and parking garage at 2500 Dunstan Rd. currently home to 24 Hour Fitness, and a good portion of the block across Greenbriar Dr. from Rice Stadium, where the university demolished an office building in 2010. “Additional Rice owned property in the Village (approximately 7 acres),” the brochure says, “is available for future mixed-use development.” Rice’s Rice Village Apartments complex on Shakespeare at Morningside is not outlined on the map.
- Rice Village Arcade [Trademark Property]
- Rice to take control of Village Arcade [Houston Chronicle ($)]
Map: Trademark Property
HCC IS PLANNING A STUDENT DORM BUILDING TOO, AT ALABAMA AND ALMEDA 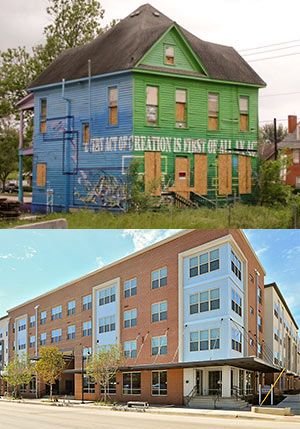 A report from Houston Community College says the commuter school is “in the early stages of planning” its own new dorm complex on the 6 acres of land it bought late last year at the northeast corner of Alabama and Almeda, just southeast of the system’s central campus. The only building currently on the site is the trashed but still brightly painted 107-year-old house at 1625 Alabama St. (pictured at top left) that most recently served as a temporary satellite space for DiverseWorks.
The dorms, which would include first-floor retail space and a parking garage, would be modeled after the Tobin Lofts at Alamo Colleges’ San Antonio College in San Antonio (bottom photo). They’d be built and leased out by a private company “until the business makes a predetermined return on its investment,” according to the report. “After approximately seven years, the complex would be given to HCC to own and manage from then on.” [The Chalkboard] Photos: HCC (top); Tobin Lofts (bottom)
A report from Houston Community College says the commuter school is “in the early stages of planning” its own new dorm complex on the 6 acres of land it bought late last year at the northeast corner of Alabama and Almeda, just southeast of the system’s central campus. The only building currently on the site is the trashed but still brightly painted 107-year-old house at 1625 Alabama St. (pictured at top left) that most recently served as a temporary satellite space for DiverseWorks.
The dorms, which would include first-floor retail space and a parking garage, would be modeled after the Tobin Lofts at Alamo Colleges’ San Antonio College in San Antonio (bottom photo). They’d be built and leased out by a private company “until the business makes a predetermined return on its investment,” according to the report. “After approximately seven years, the complex would be given to HCC to own and manage from then on.” [The Chalkboard] Photos: HCC (top); Tobin Lofts (bottom)
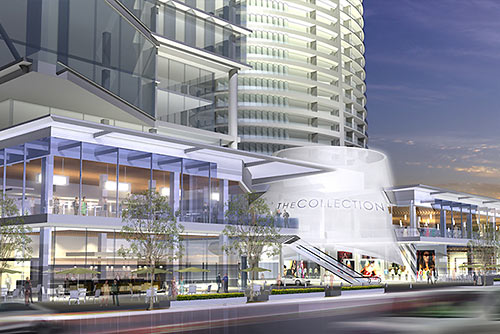
The website of New York real estate firm Thor Equities has switched out the renderings for the full-block Kirby Collection mixed-use development it’s been threatening to build on the west side of Kirby Dr. between Colquitt and W. Main St. for almost 6 years now. And the new Collection drawing collection does look pretty whizzy. It appears to show 2 levels of retail facing Kirby, a dozen-or-so-story office tower along Colquitt, and a taller squashed-cylinder-shaped residential tower on top of a parking-garage base hanging back toward Lake St.:
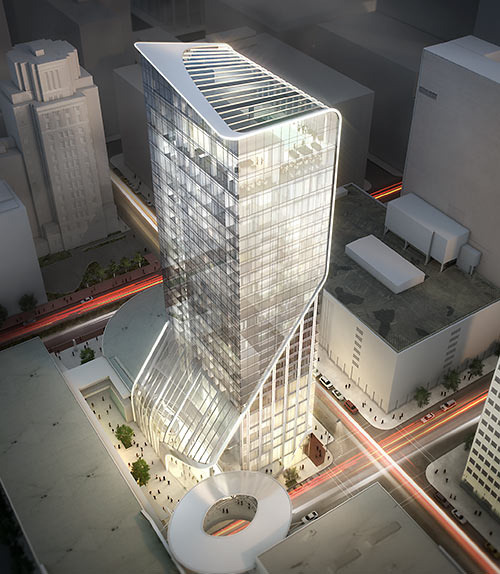
The lobby for the new 25-story luxury Downtown hotel announced yesterday — an add-on for the GreenStreet conversion of the former Houston Pavilions — will be on its top floor. A pool and bar will sit above it on the roof level. Its highlighted contours tracing a giant question mark, the sleek modern 225-room tower will be planted on top of the remains of former Houston Rockets center Yao Ming‘s flopped restaurant. It’ll sit back from Main St., behind XXI Forever, hugging Fannin on the block also bounded by Polk and Dallas. But the Hotel Alessandra isn’t meant to spike the retail flow in the failed-mixed-use redo project — instead, it’ll include 7,000 sq. ft. of retail and restaurant space on its bottom floors, and connect to the project’s Main St. shops and Fannin skybridge.
Here’s a view from Main St., looking southeast along Dallas:
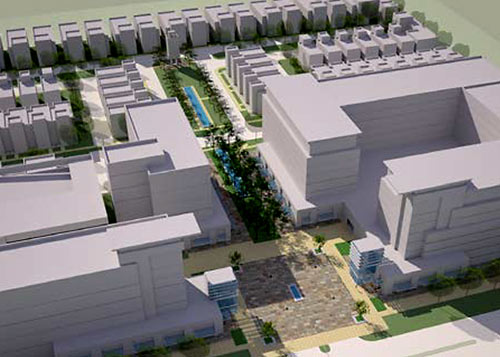
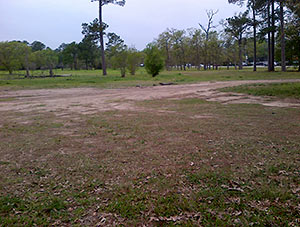 A 13-and-a-half-acre park-like lot on Memorial Dr. just north of the Ethan’s Glen condo complex and across the street from the Lantern Lane Shopping Center where Fresh Market took over a former Rice Epicurean market is the planned site of a new mixed-use development. A joint venture between the property’s longtime owner, Methodist Hospital, and the developer of nearby CityCentre is behind Memorial Green, which is meant to include apartments, offices, and restaurant and retail space, as well as single-family homes. “The project will center around an urban green space, which connects the uses in a pedestrian environment,” reads a description of the project in the annual report of Midway Companies.
A 13-and-a-half-acre park-like lot on Memorial Dr. just north of the Ethan’s Glen condo complex and across the street from the Lantern Lane Shopping Center where Fresh Market took over a former Rice Epicurean market is the planned site of a new mixed-use development. A joint venture between the property’s longtime owner, Methodist Hospital, and the developer of nearby CityCentre is behind Memorial Green, which is meant to include apartments, offices, and restaurant and retail space, as well as single-family homes. “The project will center around an urban green space, which connects the uses in a pedestrian environment,” reads a description of the project in the annual report of Midway Companies.
“Local dog owners will be devastated,” notes a Swamplot reader. The lot has long been used as an informal dog park. Surveyors have been seen at work on the property, which is sprinkled with tall pines.
A couple of blocky renderings (above and below) of early concepts for Memorial Green, planned for Methodist’s lots and 12505 and 12601 Memorial Dr., were also included in Midway’s annual report.

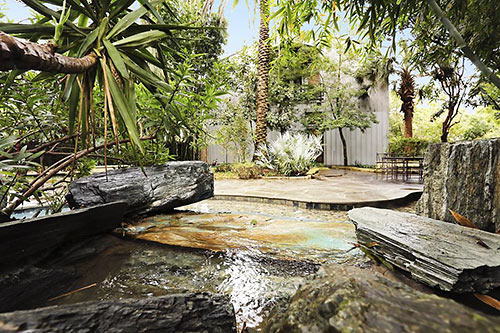
Wide open spaces are inside as well as outside a 1994 contemporary home of steel and Galvalume siding on a heavily landscaped half-an-acre unrestricted lot tucked into the southern hinterlands of Rice Military. The green-screened property first appeared on the market back in January. Its price tag dropped by $100K last week — to $2.65 million.
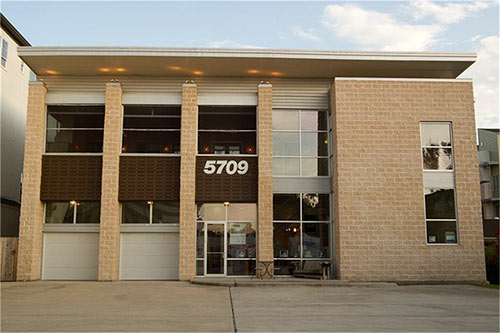
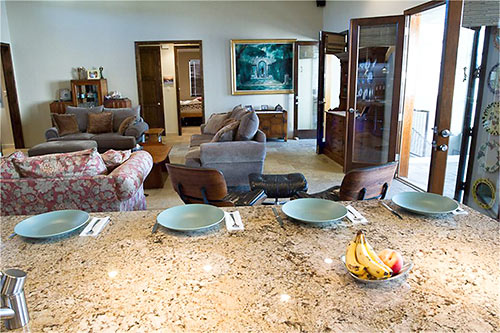
Garage-style doors open on 2 levels (top) in a contemporary buy-or-lease live-work property located south of Westheimer near Chimney Rock. With its 11 parking spaces out front and double garage bay, the 2005 brick-and-Galvalume structure in Raponderosa Reserve kinda looks like a modern firehouse, though there’s no pole inside. It was dual-listed in January:Â $2.2 million to own, $10K per month to lease.
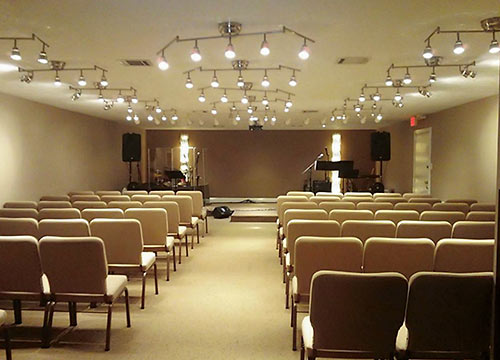
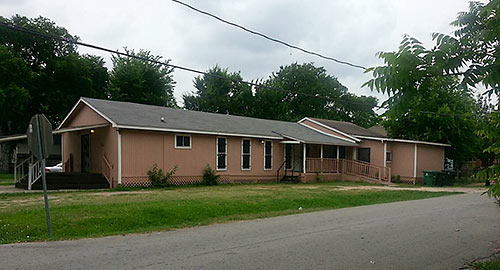
Just add performer (or pastor) and this former church building with studio-friendly sound and light system will be ready to roll. Or rock. The 1985 property on a residential street is set within Depenbrook Allen, a Near Northside neighborhood located off Quitman St. near I-45. Re-listed last week, the former home of Ministerio Zoe Vida now has a new asking price of $169,900. Previous price points ranged from $245,000 (at its initial listing in May 2013) to the $175K it had reached by December, when it went on a quick winter break.
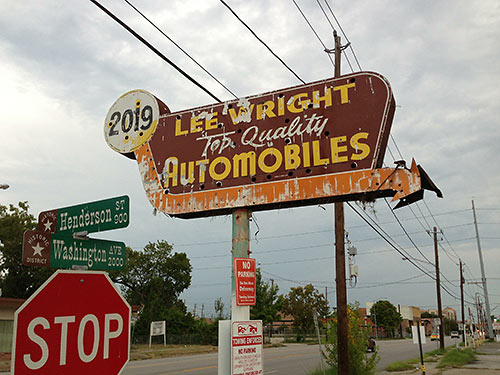
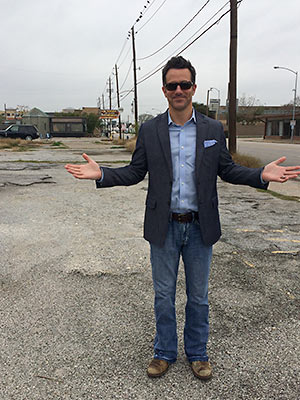 The DWI defense specialist whose enormous “Do Not Blow” billboard presided over Washington Ave early this decade (in the words of the Houston Press) “as the enormous and bespectacled eyes of Dr. T.J. Eckleburg looked out on The Great Gatsby‘s Valley of Ashes,” has just purchased the long-vacant 11,604-sq.-ft. wedge-shaped former car lot at 2019 Washington Ave in the Old Sixth Ward. Attorney Tyler Flood (shown standing his ground on the lot, at left) plans to build a 6,700-sq.-ft. 3-story building on the corner of Washington and Henderson — with a café space on the first floor, lease space on the third floor, and his own law firm on the second. He’s hired Element Architects to design the building, which should look something like this:
The DWI defense specialist whose enormous “Do Not Blow” billboard presided over Washington Ave early this decade (in the words of the Houston Press) “as the enormous and bespectacled eyes of Dr. T.J. Eckleburg looked out on The Great Gatsby‘s Valley of Ashes,” has just purchased the long-vacant 11,604-sq.-ft. wedge-shaped former car lot at 2019 Washington Ave in the Old Sixth Ward. Attorney Tyler Flood (shown standing his ground on the lot, at left) plans to build a 6,700-sq.-ft. 3-story building on the corner of Washington and Henderson — with a café space on the first floor, lease space on the third floor, and his own law firm on the second. He’s hired Element Architects to design the building, which should look something like this:
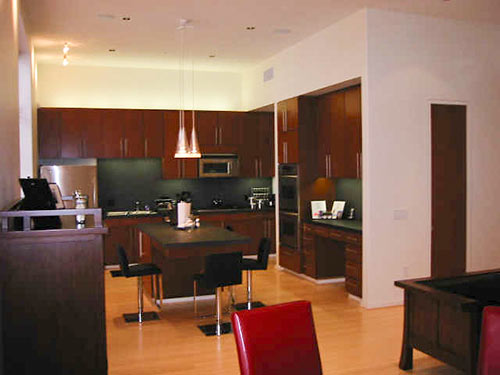
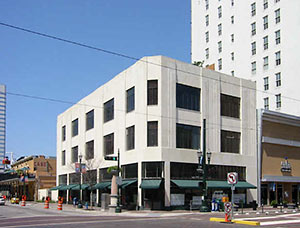 Limestone-paneled Byrd’s Department Store, designed by architect Joseph Finger in an early modern style back in 1934, was turned into an awning-skirted mixed-use structure in 2005. The conversion was planned by Ray + Hollington for builder Robert Fretz, grandson of the original builder, and left the upper portions of the building rebranded as Byrds (no apostrophe) Lofts. In the retail space downstairs is Georgia’s Market. Upstairs, one of the second-story condos was put up for sale last week, with an asking price of $484,000. But the listing’s interior peeks still leave some rooms up to the online condo-shopper’s imagination.
Limestone-paneled Byrd’s Department Store, designed by architect Joseph Finger in an early modern style back in 1934, was turned into an awning-skirted mixed-use structure in 2005. The conversion was planned by Ray + Hollington for builder Robert Fretz, grandson of the original builder, and left the upper portions of the building rebranded as Byrds (no apostrophe) Lofts. In the retail space downstairs is Georgia’s Market. Upstairs, one of the second-story condos was put up for sale last week, with an asking price of $484,000. But the listing’s interior peeks still leave some rooms up to the online condo-shopper’s imagination.

