NO PARKING VARIANCE FOR HEIGHTS MERCANTILE RETAIL REDO ON 7TH AND YALE 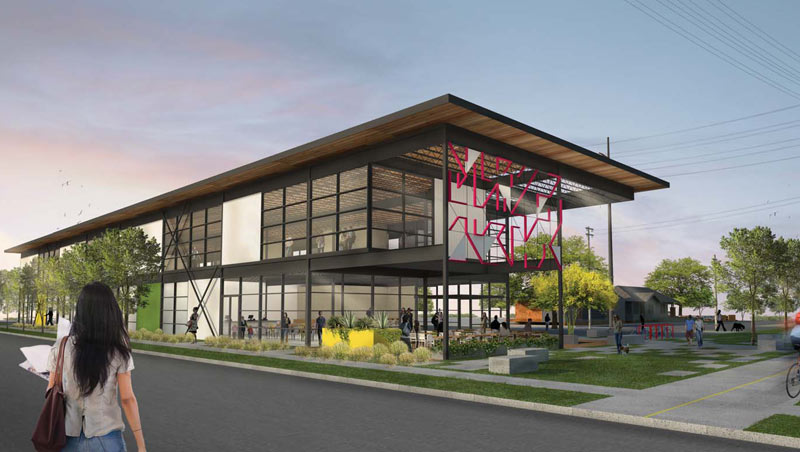 Despite a recommendation from the planning department staff to allow the development to proceed with significantly fewer parking places than required by ordinance, the planning commission yesterday denied a parking variance for the proposed Heights Mercantile mixed-use building complex along 7th St. between Yale St. and Heights Blvd., the longtime site of a warehouse complex for the Pappas Restaurant group. The Finial Group, the project’s developers, had hoped to be allowed to count 58 existing head-in public parking spaces along 7th St., many of them fronting the MKT Hike and Bike Trail, toward the development’s off-street parking requirements. [Previously on Swamplot]Â Rendering of proposed new building along Yale St.: Michael Hsu Office of Architecture
Despite a recommendation from the planning department staff to allow the development to proceed with significantly fewer parking places than required by ordinance, the planning commission yesterday denied a parking variance for the proposed Heights Mercantile mixed-use building complex along 7th St. between Yale St. and Heights Blvd., the longtime site of a warehouse complex for the Pappas Restaurant group. The Finial Group, the project’s developers, had hoped to be allowed to count 58 existing head-in public parking spaces along 7th St., many of them fronting the MKT Hike and Bike Trail, toward the development’s off-street parking requirements. [Previously on Swamplot]Â Rendering of proposed new building along Yale St.: Michael Hsu Office of Architecture
Mixed Use
Thor Equities came out with a video this week showing whiz-around views of the Kirby Collection, its ready-to-go but (as of late January)Â still seeking construction financing mixed-use complex on the Kirby Dr. block surrounded by W. Main, Colquitt, and Lake St. And the New York development group is at long last dropping the (big) name of the design architect for the long-promised $125 million project: Richard Keating Architecture, which operates out of L.A. (Houston’s Kirksey Architecture is producing the construction documents.)

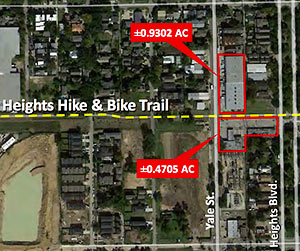 Residents near the section of 7th St. between Yale St. and Heights Blvd. have been discussing plans to turn the group of warehouse buildings long held by Pappas Restaurants into a 4-building “creative neighborhood and shopping destination” called Heights Mercantile. The Finial Group, which bought the properties from Pappas and a few other landowners last year, hired Austin architect Michael Hsu to come up with plans for renovating 3 of the buildings lining 7th St., tearing down the long warehouse lining Yale St. and replacing it with the new 2-story structure pictured above. The new project is a joint venture between Finial and a local investment firm called Radom Capital.
Residents near the section of 7th St. between Yale St. and Heights Blvd. have been discussing plans to turn the group of warehouse buildings long held by Pappas Restaurants into a 4-building “creative neighborhood and shopping destination” called Heights Mercantile. The Finial Group, which bought the properties from Pappas and a few other landowners last year, hired Austin architect Michael Hsu to come up with plans for renovating 3 of the buildings lining 7th St., tearing down the long warehouse lining Yale St. and replacing it with the new 2-story structure pictured above. The new project is a joint venture between Finial and a local investment firm called Radom Capital.
A notable feature of the 1.4-acre site plan is 3 stretches of head-in parking along 7th St. The plan shows 36 spaces on the north side of the street, facing the row of wooden bollards lining the hike-and-bike trail converted from the path of the former MKT rail line and 2 banks of 11 spaces in a row on the opposite side. Although head-in parking configurations dominate in some portions of the city (Rice Village, for example), new stretches of more than 4 spaces in a row have been prohibited by city regulations for decades.
The Pappas warehouses have head-in parking along 7th St. The developer not only wants to preserve and adjust that arrangement for the new development, but is asking the city to count these on-street spaces toward the required number of off-street spaces. The planning commission is scheduled to rule on the associated parking variance application this afternoon.
Here’s a site plan:
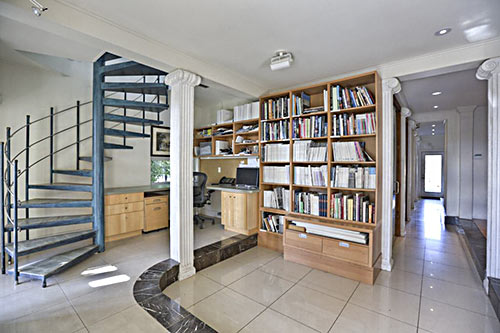
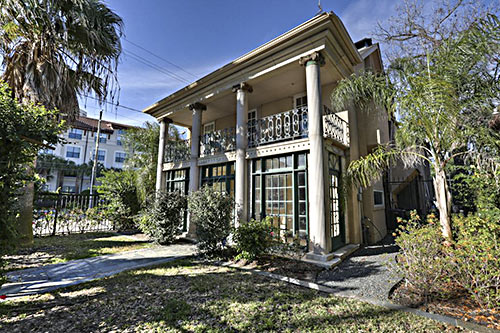
Higher-density development has been closing in on a renovated 1938 property on a corner in Turner Court (a pocket of Museum Park). The same trend has been under way within, where sleek office spaces stack up — though the column-studded buildout is more elegant than found in a common cube farm. In its listing earlier this week, the home-or-office property’s asking price is identified as $549,999. Some NOLA-inspired ornamentals trick out both levels of the front porch, which faces south on a stub of Hermann Dr. with access to the South Fwy. feeder road. But it’s cut off from the section a block south that heads west through Hermann Park from a big intersection shared with MacGregor Way at MacGregor Park.
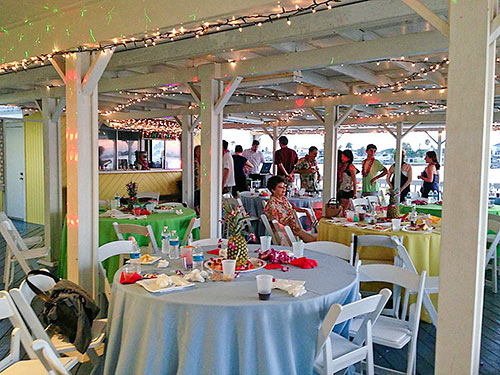
- 1721 61st St. [HAR]
A LIST OF 17 FASHIONABLE HOUSTON NEWCOMERS HEADED FOR RIVER OAKS THIS YEAR WHO’LL END UP ON THE OTHER SIDE OF THE TRACKS 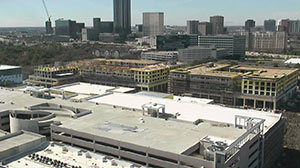 John Lobb, Akris, Kiton, Moncler, De Boulle, Giuseppe Zanotti, Etro, Chopard, Canali, Brunello Cucinelli, Brioni, Diptyque, Bonobos, Intermix. Haven’t heard of ’em? Well, how about Tom Ford, Roberto Cavalli, and Dolce & Gabbana? They’re all luxury retailers who are new to Houston, and who’ll be arriving here about the same time that OliverMcMillan’s long-awaited (but not-so-accurately named) River Oaks District opens up on Westheimer between the Galleria and the Highland Village Shopping Center — only a mile away from the actual neighborhood called River Oaks — sometime this spring. [Real Estate Bisnow; previously on Swamplot] Photo of River Oaks District under construction: OliverMcMillan
John Lobb, Akris, Kiton, Moncler, De Boulle, Giuseppe Zanotti, Etro, Chopard, Canali, Brunello Cucinelli, Brioni, Diptyque, Bonobos, Intermix. Haven’t heard of ’em? Well, how about Tom Ford, Roberto Cavalli, and Dolce & Gabbana? They’re all luxury retailers who are new to Houston, and who’ll be arriving here about the same time that OliverMcMillan’s long-awaited (but not-so-accurately named) River Oaks District opens up on Westheimer between the Galleria and the Highland Village Shopping Center — only a mile away from the actual neighborhood called River Oaks — sometime this spring. [Real Estate Bisnow; previously on Swamplot] Photo of River Oaks District under construction: OliverMcMillan
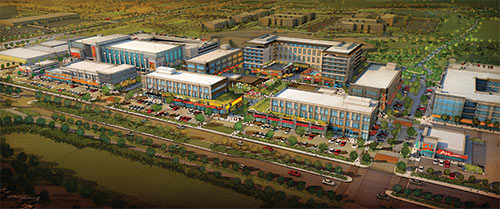
Amid much local hullabaloo  in Aggieland today, Houston’s Midway Cos. unveiled its plans for a new campus-adjacent mixed-use complex. By fall 2016, Midway hopes that Century Square will feature an outdoor concert space, a midrise office building and conference center, an apartment building, shopping and dining outlets, and, at least judging from the site plan below, ample space for a pad site or six along busy University Dr.  Not one but 2 new boutique hotels are also slated to go up at the corner of College Ave. and University Dr. across the street from Texas A&M’s polo fields and Emerging Technologies Building and the local IHOP.
LAST EDIBLE PIECE OF THE HANOVER RICE VILLAGE’S RETAIL FOOTPRINT FINALLY OPENS THIS WEEKEND 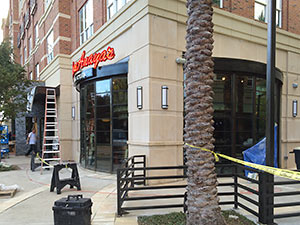 It may have taken some time to weld all those custom steel bow windows, but the Cyclone Anaya’s Mexican Kitchen on the east side of the Hanover Rice Village apartment complex between Cloud 10 Creamery and Punk’s Simple Southern Food, is at last ready for its enchilada debut. The restaurant’s official opening is scheduled for this Sunday. The first Cyclone Anaya signs were spotted at the 5214 Morningside Dr. storefront last September. [Previously on Swamplot] Photo: Swamplot inbox
It may have taken some time to weld all those custom steel bow windows, but the Cyclone Anaya’s Mexican Kitchen on the east side of the Hanover Rice Village apartment complex between Cloud 10 Creamery and Punk’s Simple Southern Food, is at last ready for its enchilada debut. The restaurant’s official opening is scheduled for this Sunday. The first Cyclone Anaya signs were spotted at the 5214 Morningside Dr. storefront last September. [Previously on Swamplot] Photo: Swamplot inbox
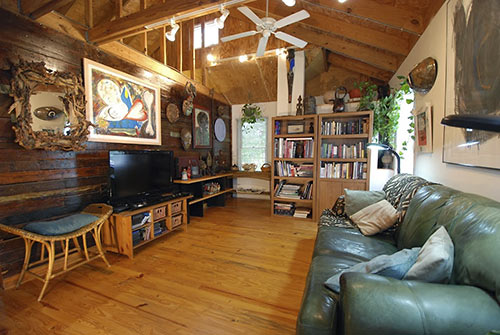
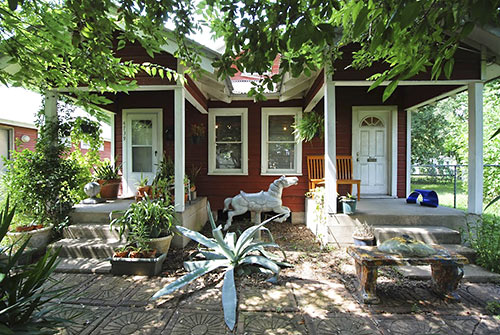
Surreal artwork and rustic structural components left exposed seem to meld into a single composition within the Fifth Ward home and studio of artist Bert Long Jr., who died in February 2013. Fifteen years ago, the attached double-shotgun row houses had been painstakingly renovated (and combined) as the year-long thesis project of Brett Zamore, then a Rice University graduate architecture student. Long, who grew up nearby and was returning to Houston at the time, bought the property near the end of its transformation but before an art studio was added — for $30,000 $70,000 — and lived there with his wife, artist Joan Batson. The mixed-use property is located in the Pinecrest Court neighborhood near Wheatley High School, east of Waco St. and south of I-10. It was listed for sale this morning, with an asking price of $200,000.
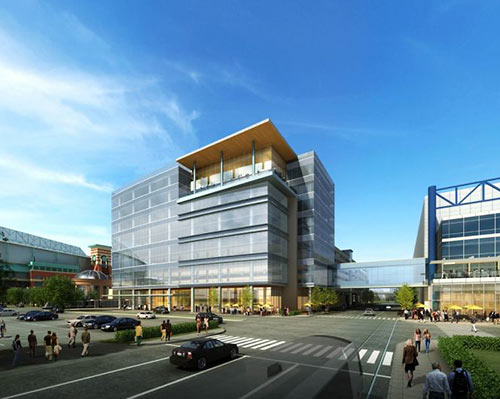
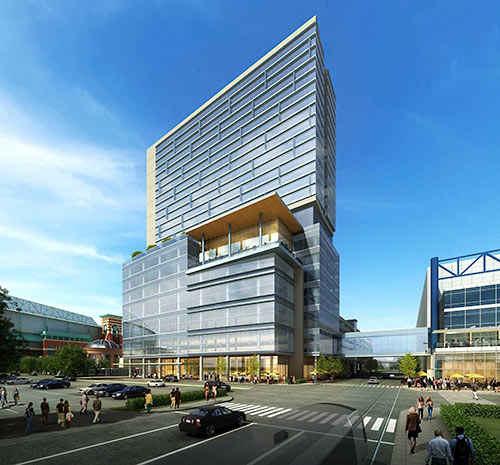
Earlier this month, Houston First showed off renderings of the office building it’s planning to build for itself and 3 other Houston-boosting organizations (top), headlined by the Greater Houston Partnership, one block north of and linking to the George R. Brown Convention Center. (A massive attached 1,900-car parking garage would share the skybridge to the George R. Brown and fit between the building and the Hwy. 59 overpass.) Yesterday, the operator of the city’s performing arts and convention facilities pulled out an additional pic (above), highlighting another aspect of its plan, and showing how the same building would look with a 15-story add-on perched on top of it. The rendering of the tower portion by WHR Architects, the same firm that’s designing the office building and parking garage, is meant to be “conceptual”; Houston First announced it will begin taking proposals for the hotel from developers, who might choose a different design team.
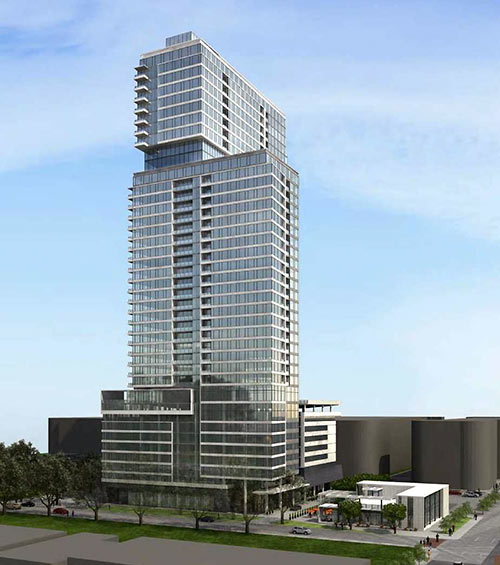
Renderings of the 30-something-story highrise apartment tower Hanover plans to build on the site of a portion of the Kirby Court Apartments (and a couple of nearby retail buildings) across from the Whole Foods Market show the building hanging back from Kirby Dr. That’ll leave room for a bit of a restaurant complex facing the busy north-south street (at right in the above rendering): One of them will be the existing Becks Prime drive-thru at the corner of Kirby and Kipling, which is not a part of the project. But a new (and likely more upscale) standalone restaurant structure next to it at the corner of Kirby and Steel St. will replace the structure currently housing Ashly Fine Rugs:
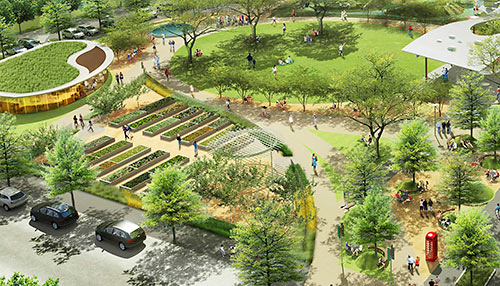
The Office of James Burnett has posted more detailed renderings of the newly expanded Levy Park just north of the Southwest Fwy. at Eastside St. as it’s supposed to look when work is complete sometime after next fall. Included in the $10 million plans for the 5.9-acre space are a performance pavilion, 2 big lawns, a dog park, and a food kiosk. A winding “children’s garden” will have tree houses and fountains around the middle-aged live oak trees relocated to the center of the park. There’ll be restrooms and room for farmers’ markets as well.
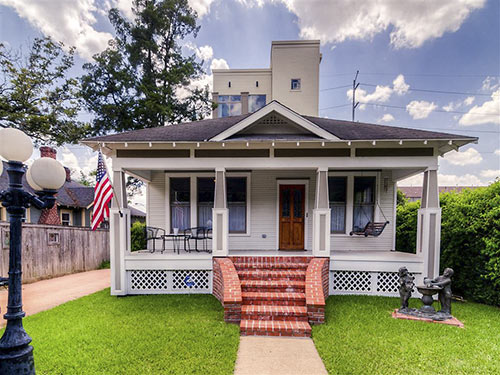
It might look like a neighboring property (in the background of the photo above) towers over an updated 1926 bungalow on Heights Blvd., but the addition is actually part of the mixed-use complex. Balcony-wrapped, the modernish appendage mashes up with yesteryear’s residential front-end, which is currently employed as a law office. The switched dual personalities (and dual purposes) co-exist behind a wrought-iron fence on the southbound side of Houston Heights’ main drag. Listed Tuesday, the combo offering has a $2,101,948 asking price.
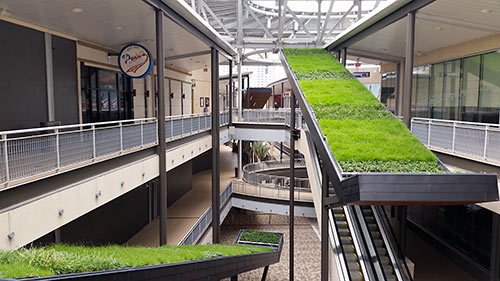
Swamplot reader Marc Longoria has pics of some of the greenery added recently to the revamped interior of the former Houston Pavilions mall downtown, now known as GreenStreet. The rebranding of the mixed-use complex, which extends 3 blocks east from the Main St. rail line in a Discovery Green-ish direction, signifies more than just the infusion of cash from the new owners who are rescuing the project from bankruptcy, the Midway Companies (the folks behind CityCentre) and Magic Johnson’s Canyon-Johnson Urban Funds: There’s the notable addition of striped-green roofs over the escalators (above), for one thing. And more new plant-ish color has been added nearby:
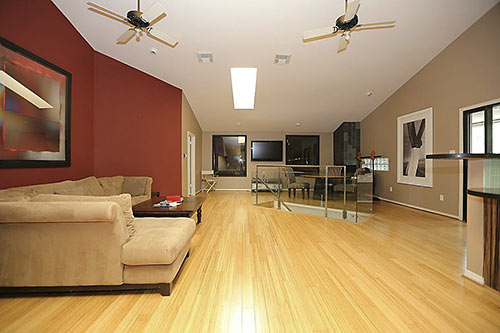
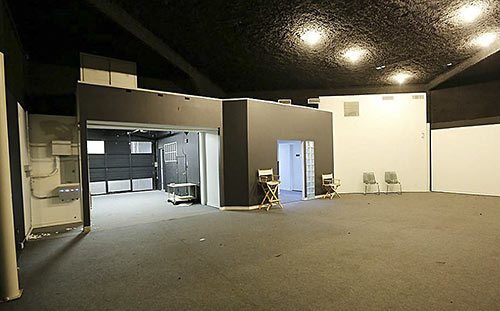
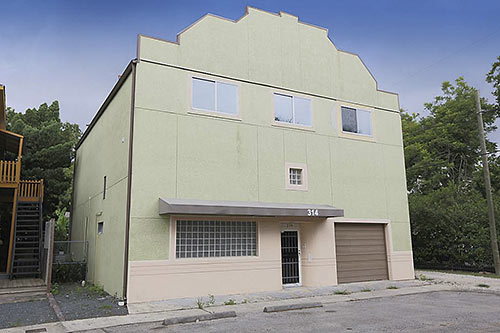
Without its stylized pediment and lip of aging awning, a funky mixed use property in Houston Heights is just a boxy building, its stucco in fading 1984 hues of seafoam green and coral. Inside, though, a more modern vibe takes hold (top) above studio space occupying the entire ground floor (middle). In its listing last week, the updated work-live pad’s asking price was $665,000.

