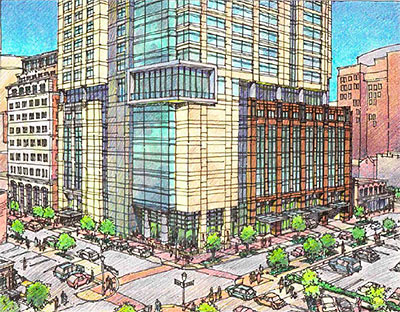
Hines and Ziegler Cooper have presented this drawing (and several maps and site plans) to the Historical Commission in their bid to build a 33-story residential tower on the Downtown block bound by Preston, Prairie, Main, and Travis, catty-corner from Market Square Park. Unfortunately, there’s no image available of the whole thing. (You’ll have to extrapolate upward, as they say.) But the application materials for a Certificate of Appropriateness to build in the Main Street Market Square historic district show that the once-rumored tower would comprise 25 stories and 289 residential units atop a 7-level podium parking garage atop 1 level of retail on the street.
That parking garage would be accessed from Travis St., right next to Frank’s Pizza and the former Cabo spot. (Which will become El Big Bad soon enough.) The tower, as drawn, appears to inch toward this block’s other buildings: There’s Georgia’s Market in the old Byrd’s Department Store on the corner, the 1924 Alfred C. Finn-designed State National Bank Building and the 1925 Public National Bank Building, all of which face Main St.
After the jump, you can see a site plan:
CONTINUE READING THIS STORY
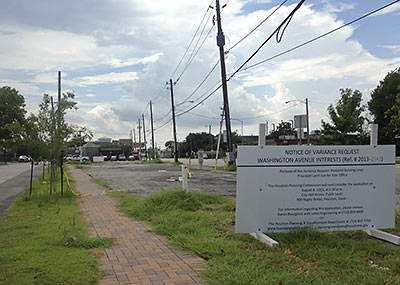


 Real Estate Bisnow’s Catie Dixon reports that CyrusOne is going to add 2 more buildings early next year to its 45-acre data-dealing-with campus in Westbranch near the Beltway: “
Real Estate Bisnow’s Catie Dixon reports that CyrusOne is going to add 2 more buildings early next year to its 45-acre data-dealing-with campus in Westbranch near the Beltway: “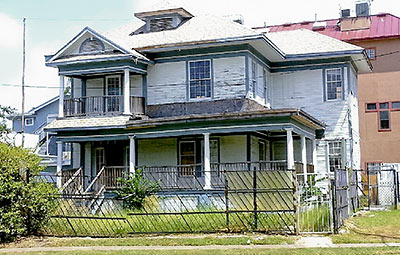
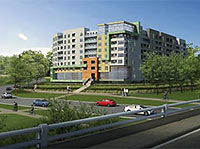 Motivated to avoid some of the same blowback that developers of the
Motivated to avoid some of the same blowback that developers of the 
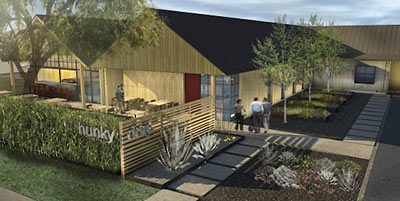
 The Houston Chronicle reports that
The Houston Chronicle reports that 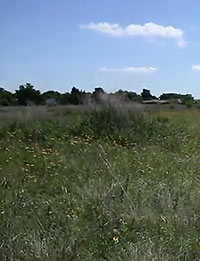 Apparently, the owner of that would-be-sold-and-developedÂ
Apparently, the owner of that would-be-sold-and-developed 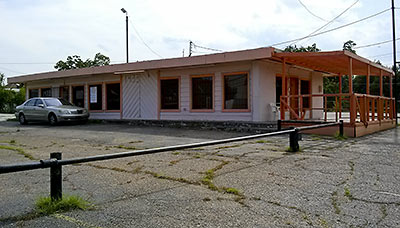
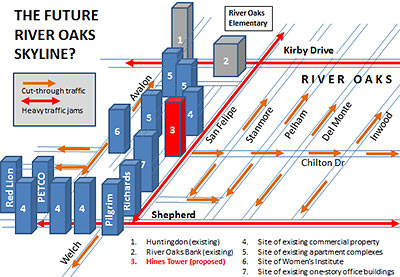
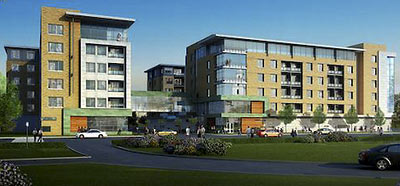
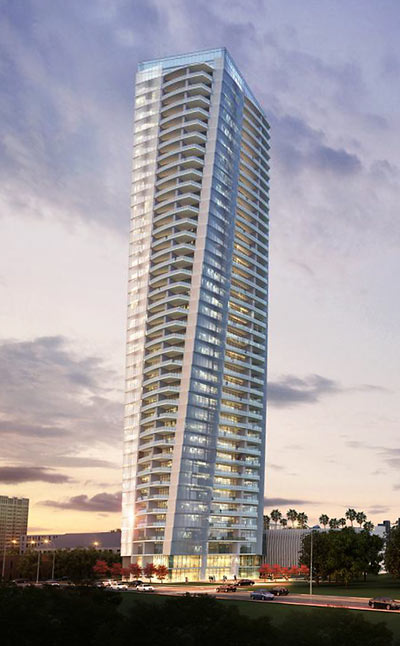
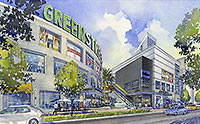 Just 4 short months after that party it threw for itself,
Just 4 short months after that party it threw for itself, 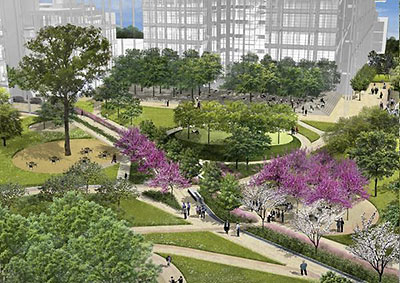
 You’ll get your chance at the ballot box this November to decide whether to approve a bond that would pay for the
You’ll get your chance at the ballot box this November to decide whether to approve a bond that would pay for the