The Bayou Land Conservancy is really pushing to raise $4 million in the next week or so in order to outbid a homebuilder on a 50-acre patch of prairie in Deer Park. The video above is part of what the Houston Chronicle’s Lisa Gray describes as a “Hail Mary pass” to raise the money before August 20.
The sought-after patch is among the last 1 percent of the Gulf Coast’s original prairie, reports Gray. The conservancy has been attempting to raise the money to buy it for the past year and a half — an attempt that’s now being hastened by a recent $4.25-million offer from a developer with plans for a 201-home subdivision on the land near Spencer Hwy. and Luella Ave.
And what would the conservancy prefer for the prairie? Here’s Gray:
The prairie’s fans imagine a visitor’s center fashioned from a next-door ranch house. They imagine busloads of visiting schoolkids. They imagine research into the still-mysterious workings of the prairie biome. They imagine harvesting native seed, to be used in eco-conscious plantings in the area. They imagine Battle of San Jacinto re-enactments more realistic than those that take place at the battlefield itself.
- Deadline August 20! [Save College Park Prairie]
- Donate Now To Save Deer Park Prairie [Bayou Land Conservancy]
- The clock is ticking for prairie [Houston Chronicle ($)]
Video: Bayou Land Conservancy

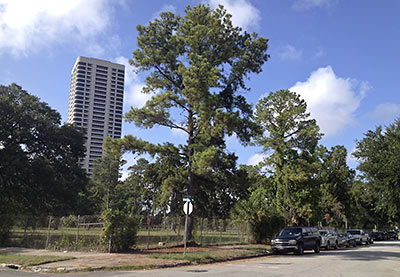

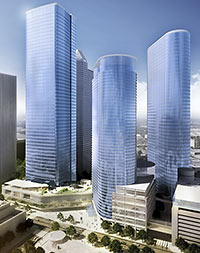 To further persuade Chevron to build that
To further persuade Chevron to build that 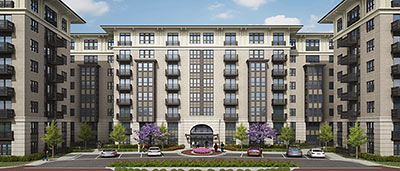
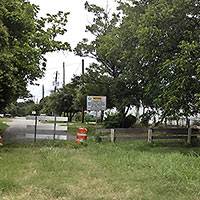 About 290 ft. of Allston St. have become the latest point of contention between developer Trammell Crow and Heights opponents to the proposed
About 290 ft. of Allston St. have become the latest point of contention between developer Trammell Crow and Heights opponents to the proposed 
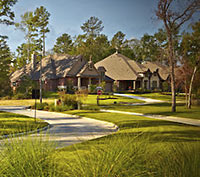 Arizona homebuilder Taylor Morrison has just purchased 700 lots in the master-planned community Woodforest a few miles north of The Woodlands, and the Houston Business Journal reports that these lots — for which prices and plans are not yet available — in Johnson Development’s 3,000-acre community will be reserved for residents 55 and up. But this doesn’t appear to mean that Taylor Morrison, which is also building in
Arizona homebuilder Taylor Morrison has just purchased 700 lots in the master-planned community Woodforest a few miles north of The Woodlands, and the Houston Business Journal reports that these lots — for which prices and plans are not yet available — in Johnson Development’s 3,000-acre community will be reserved for residents 55 and up. But this doesn’t appear to mean that Taylor Morrison, which is also building in 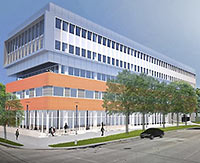 Culturemap’s Eric Sandler is reporting that a coffee shop and wine bar and 2 new restaurants will be opening up this fall in Museum Park, all 3 of them going inside the 5-story, 50,000-sq.-ft.
Culturemap’s Eric Sandler is reporting that a coffee shop and wine bar and 2 new restaurants will be opening up this fall in Museum Park, all 3 of them going inside the 5-story, 50,000-sq.-ft. 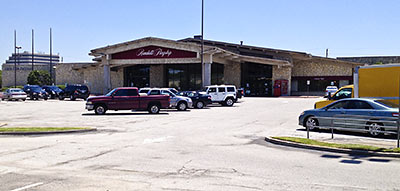
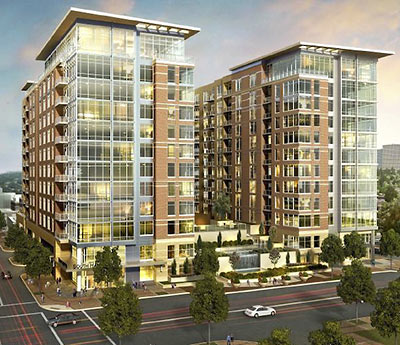
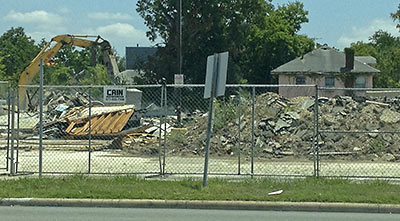
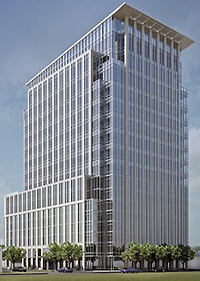 Much of the information you might want about that
Much of the information you might want about that 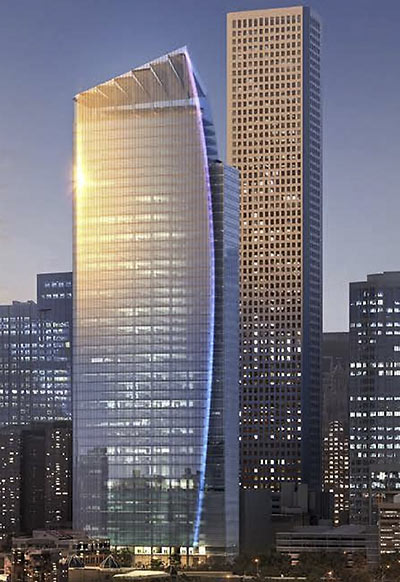
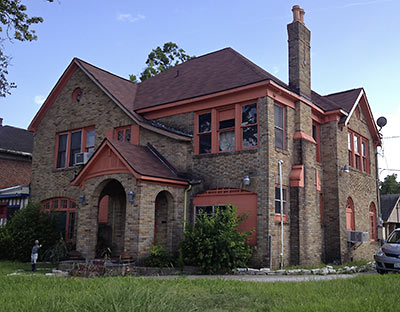
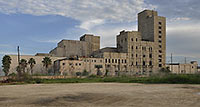 The endangered historic Falstaff Brewery that once harbored a bunch of scared architecture students in a
The endangered historic Falstaff Brewery that once harbored a bunch of scared architecture students in a