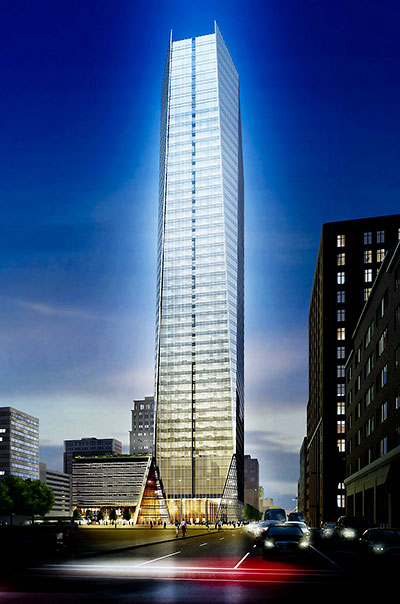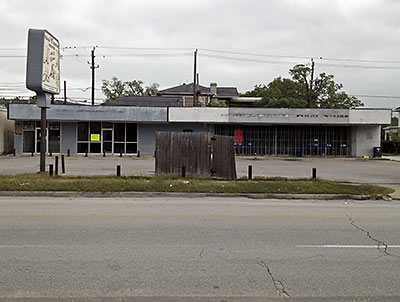
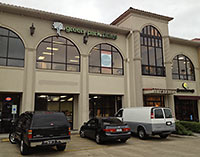 Why did Tejas Boots leave 208 Westheimer? Owner Mike Kuykendahl says that the family that owns the li’l strip center (above) that Tejas Boots shared with Hollywood Food & Cigars asked them to: The family gave the tenants 2 months to move, explaining that they’re considering upgrading the 4,100-sq.-ft. building, says Kuykendahl, or tearing it down and redeveloping that corner of Helen and Westheimer. Tejas Boots had been here since 1984; they’ve relocated just a few blocks west into the browner, newer retail strip stack shown at right at 415 Westheimer. It’s not much as signs go, but that faint horizontal smudge beneath the Green Park Pilates logo marks the spot where the bootmakers can now be found.
Why did Tejas Boots leave 208 Westheimer? Owner Mike Kuykendahl says that the family that owns the li’l strip center (above) that Tejas Boots shared with Hollywood Food & Cigars asked them to: The family gave the tenants 2 months to move, explaining that they’re considering upgrading the 4,100-sq.-ft. building, says Kuykendahl, or tearing it down and redeveloping that corner of Helen and Westheimer. Tejas Boots had been here since 1984; they’ve relocated just a few blocks west into the browner, newer retail strip stack shown at right at 415 Westheimer. It’s not much as signs go, but that faint horizontal smudge beneath the Green Park Pilates logo marks the spot where the bootmakers can now be found.
- When only the finest Custom Boots, Belts and Buckles will do [Tejas Custom Boots]
- Previously on Swamplot: Westheimer Bootmakers To Reopen Shop a Few Blocks West on Westheimer
Photos: Allyn West


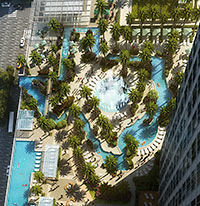 “I am dumbstruck at the sheer genius (or is it audacity?) of a Texas-shaped lazy river. The turns around El Paso and Brownsville might be a little hazardous, but that’s a great analogy of the current state of affairs along the Rio. I’d also expect to encounter armed poachers along the Sabine, and flag-waving tea partiers along the Red, but I’m still pretty sure that by downing 3 beers from a floating cooler, I could not only survive, but conquer that bitch. The hardest part would be commemorating the accomplishment with (another) barbed wire arm tattoo and slapping one more bumper sticker on my pickup about guns, secession or liberals (pick one).” [
“I am dumbstruck at the sheer genius (or is it audacity?) of a Texas-shaped lazy river. The turns around El Paso and Brownsville might be a little hazardous, but that’s a great analogy of the current state of affairs along the Rio. I’d also expect to encounter armed poachers along the Sabine, and flag-waving tea partiers along the Red, but I’m still pretty sure that by downing 3 beers from a floating cooler, I could not only survive, but conquer that bitch. The hardest part would be commemorating the accomplishment with (another) barbed wire arm tattoo and slapping one more bumper sticker on my pickup about guns, secession or liberals (pick one).” [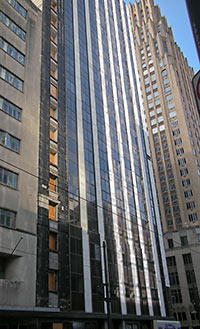 Houston Politics’ Mike Morris is reporting that city council will vote today to decide whether it will loan Pearl Real Estate up to $7.4 million toward the $81 million renovation and redevelopment of the 22-story
Houston Politics’ Mike Morris is reporting that city council will vote today to decide whether it will loan Pearl Real Estate up to $7.4 million toward the $81 million renovation and redevelopment of the 22-story 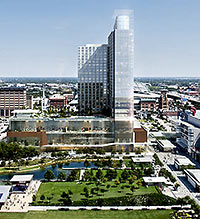 Today, reports Prime Property’s Nancy Sarnoff, the city and developer Rida announced that
Today, reports Prime Property’s Nancy Sarnoff, the city and developer Rida announced that 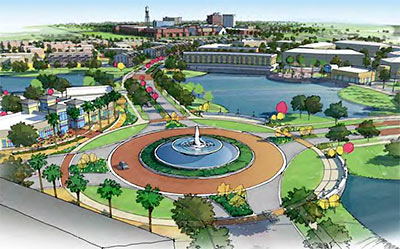
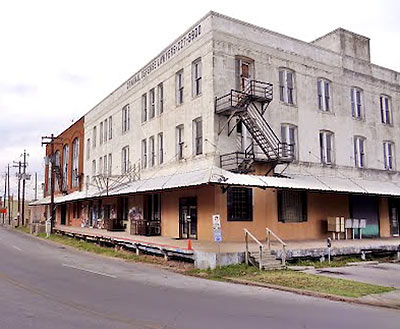
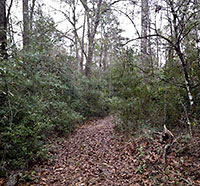 And this overgrown crossroads in the middle of somewhere near U.S. 59 and FM 242 is expected to be part of the
And this overgrown crossroads in the middle of somewhere near U.S. 59 and FM 242 is expected to be part of the 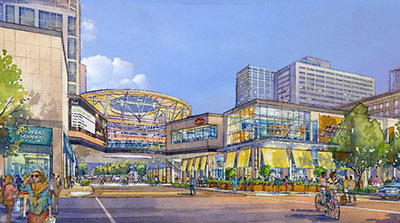
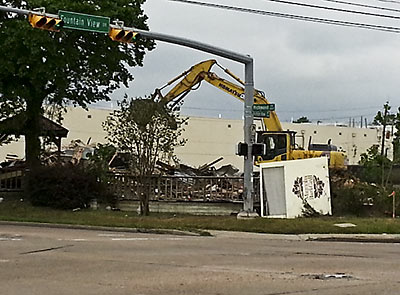
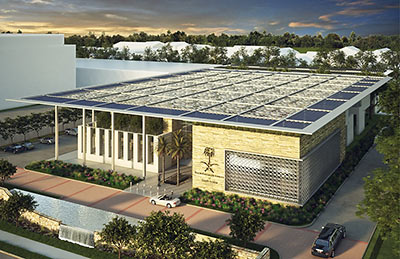
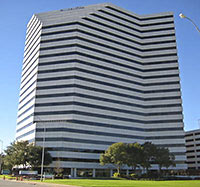
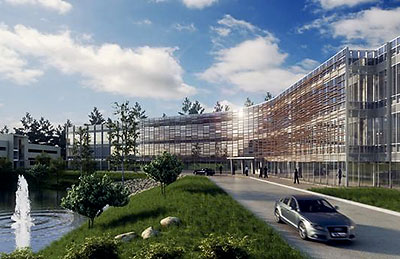
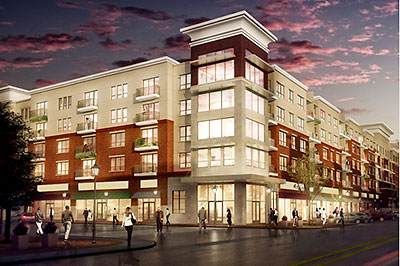
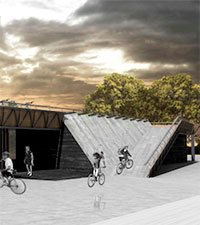 Peter Muessig’s graduate thesis for the Rice School of Architecture imagines a system of symbiotic bike-only features he’s calling “Veloducts” that would be fused on, under, around, and through the city’s existing car-dominated infrastructure. This rendering shows just such a Veloduct, which appears to be similar to thoseÂ
Peter Muessig’s graduate thesis for the Rice School of Architecture imagines a system of symbiotic bike-only features he’s calling “Veloducts” that would be fused on, under, around, and through the city’s existing car-dominated infrastructure. This rendering shows just such a Veloduct, which appears to be similar to those 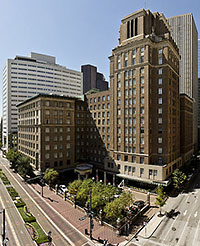 Back in 2003, 2 of the 3 Humble Oil buildings at 1212 Main and Dallas St. were turned into hotels. The oil-to-hospitality transformation will soon be complete, reports the Houston Business Journal’s Shaina Zucker:
Back in 2003, 2 of the 3Â Humble Oil buildings at 1212 Main and Dallas St. were turned into hotels. The oil-to-hospitality transformation will soon be complete, reports the Houston Business Journal’s Shaina Zucker: 