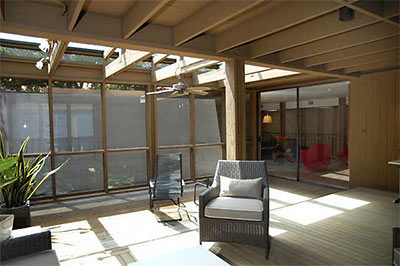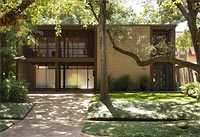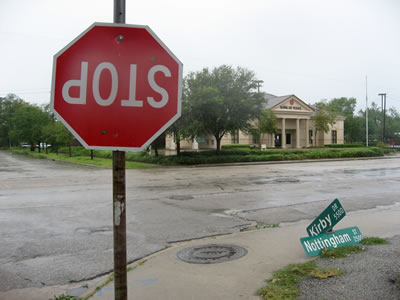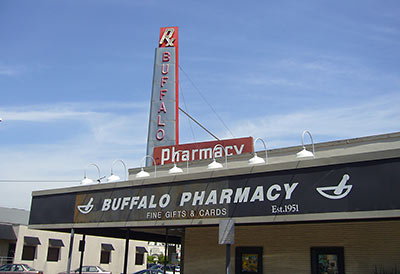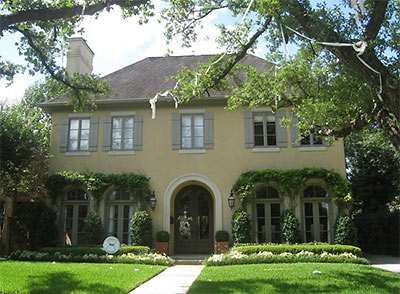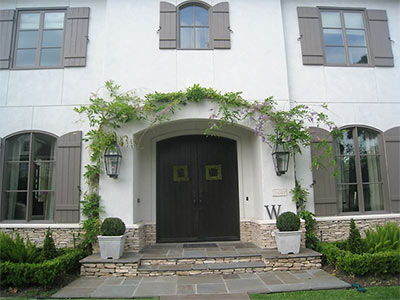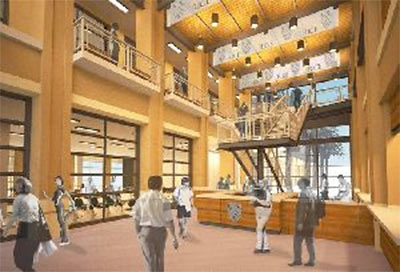ASHBY HIGHRISE: STRIKE SEVEN! “The developers of the Ashby high-rise sent their plans back to the city of Houston just days before Hurricane Ike hit, and not long after the Public Works Department resumed operations, Buckhead Investment Partners were rejected for a seventh time. Records show the plans were filed again Sept. 11, seven days after being returned. They were denied a remaining permit again Sept. 29. In his comments, city engineer Mark Loethen said plans for a driveway permit contained no revisions and there was ‘no current justification’ for restriping plans on Bissonnet Boulevard at Ashby Drive.” [West University Examiner; previously]
10/08/08 12:11pm

