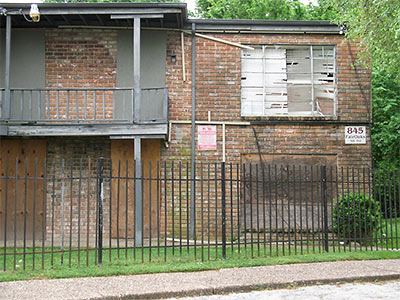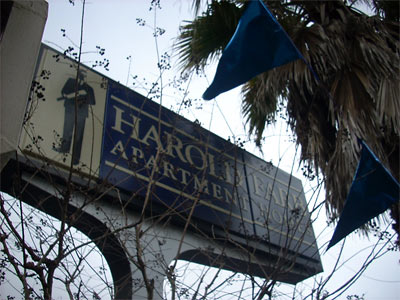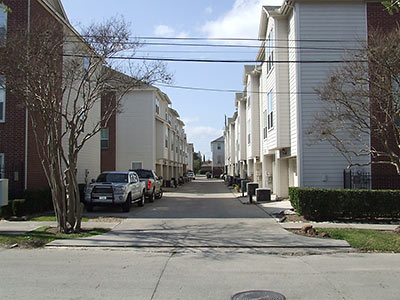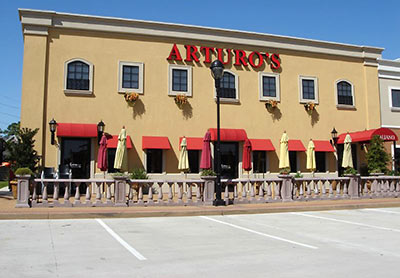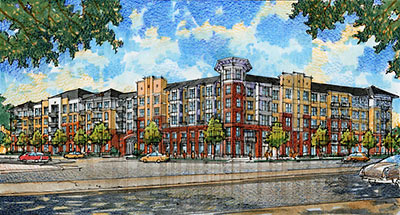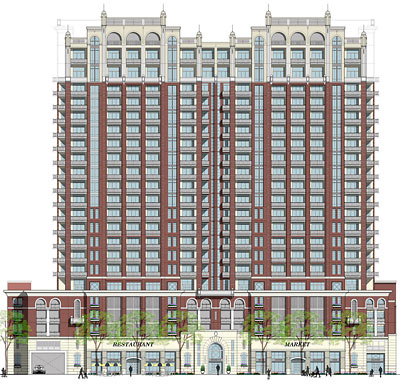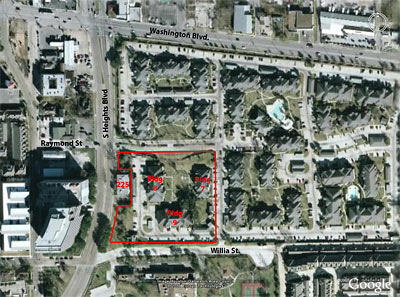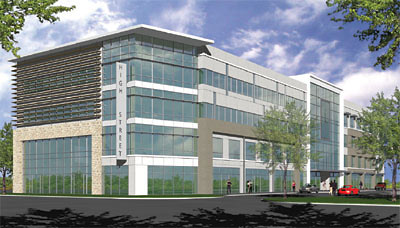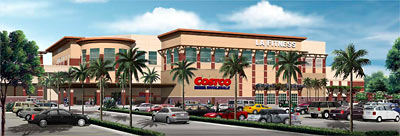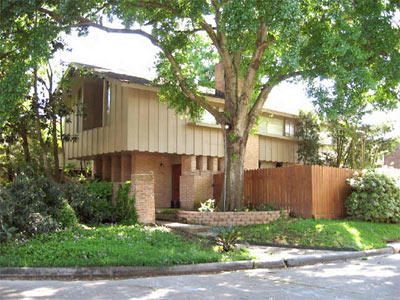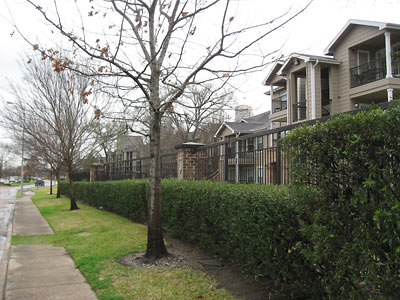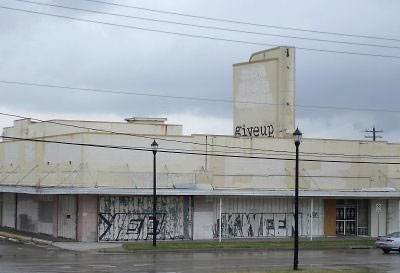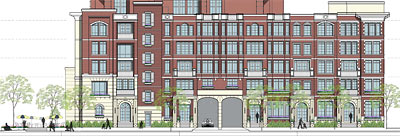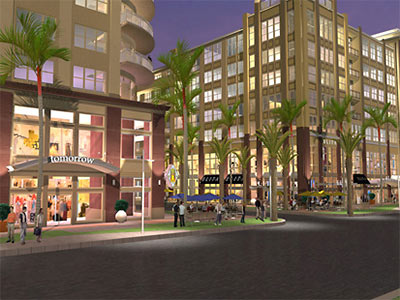
Houston restaurant reporter Cleverley Stone has names and details of four new restaurants and a bar slated to open at West Ave, the multistory mixed-use development now under construction on the corner of Westheimer and Kirby. All are culinary imports from Dallas, San Antonio, or California, though one has already moved nearby:
- Cru, a wine bar with food, was founded in Dallas but already has a location open in The Woodlands.
With the ambience of a European café, indoor and alfresco options will be available with dining areas separated by a wall of French doors. The décor will incorporate custom built wine racks and handpainted fresco wine labels on canvas. The menu will offer a contemporary collection of French-Continental, Asian Fusion and Wine Country
- The Social House, a gastropub that will actually call itself a gastropub. Presumably this will be much like the Syn Group’s Social House in Dallas, although here it will be in West Ave, not in West Village.
- Pie Bar, a 1,500-square-foot gourmet pizza place — also from the Syn Group — that’s also a bar and will stay open until 2 a.m. On the second floor.
- Swig, a cigar-and-martini bar with locations in San Antonio and Memphis.
- Wildfish Seafood Grille, an upscale seafood and steak house, already has locations in San Antonio and Scottsdale but was founded in Newport Beach by the owners of Eddie V’s and the Roaring Fork.
Though a number of the 390 luxury apartments upstairs are scheduled to become available this August, the restaurants and stores below them in West Ave’s first phase won’t open until August 2009.
After the jump, two more newish images of West Ave from the architect’s website.


