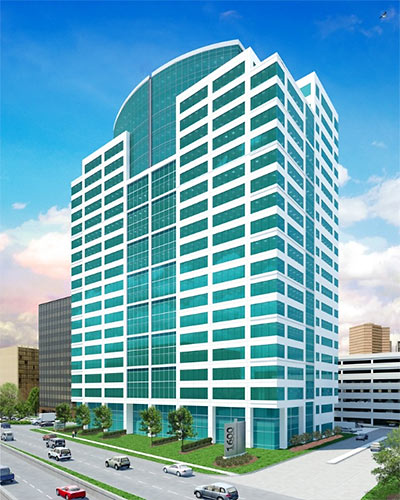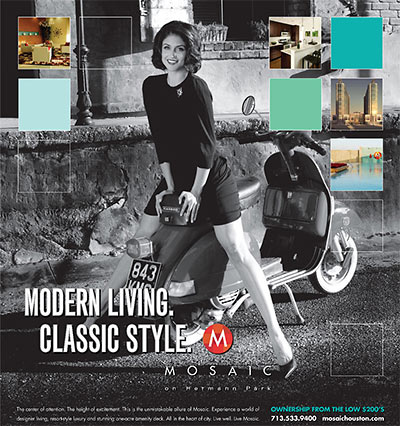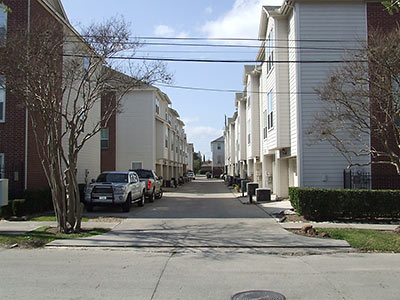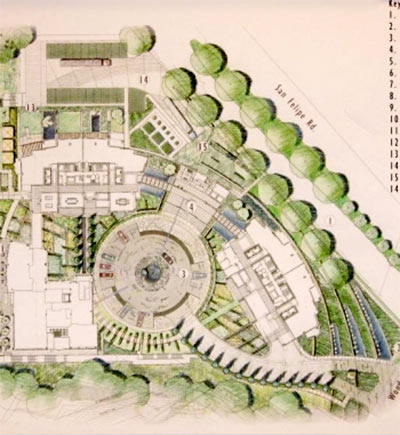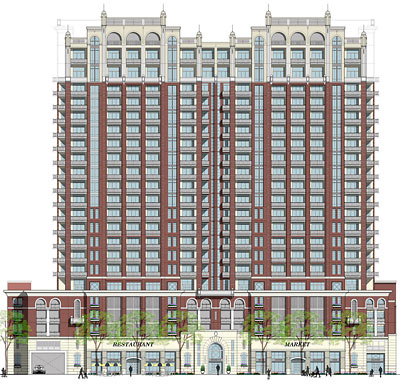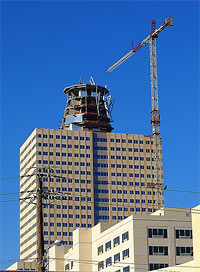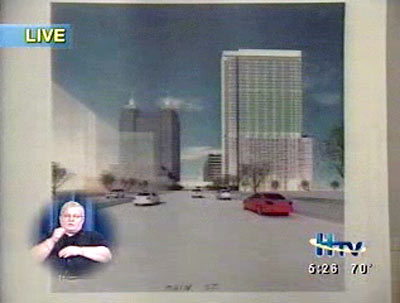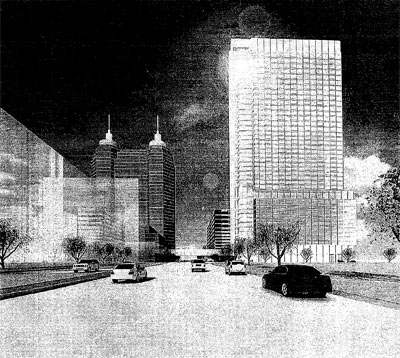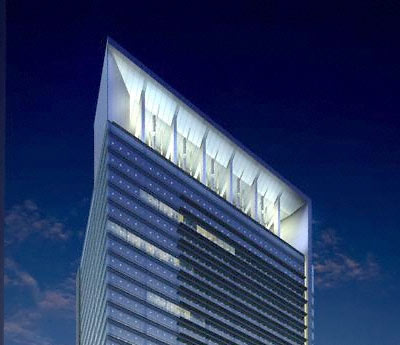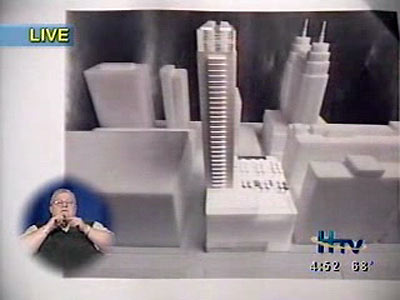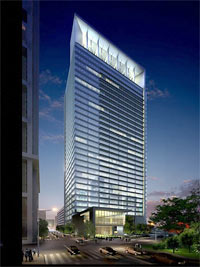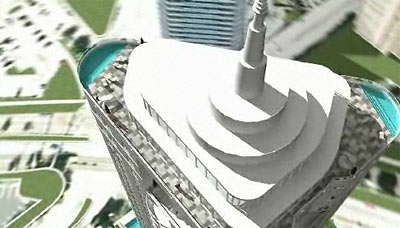
If you’re looking for clues to help you figure out what the McDonald’s on Post Oak is gonna look like when it gets rebuilt, the flashy new website for the Titan doesn’t help much. There’s a video that shows Randall Davis’s latest theme-heavy condo tower from all sorts of dramatic angles, but it never answers the question most of us have been asking since the project was announced last fall: How, exactly, is the drive-thru gonna fit next door?
Davis told the Houston Business Journal last September that the new McDonald’s would be a “long, skinny building” facing Post Oak, between the Titan and the new Alexan Post Oak apartments directly to the north. In the new video, though, there are no Golden Arches, and camera angles artfully block the most direct views of that portion of the building site.
There’s no mention of the McDonald’s on the Titan website. There is, however, a welcome second confirmation that another fine food establishment will be built down the street at Boulevard Place:
A newly planned Whole Foods Market, only half a block away, places hard to find gourmet items at your fingertips.
Okay, so it’s just advertising copy. But it’s recent!
After the jump, more views of the Titan — none of which show where the real Big Macs are gonna live.
CONTINUE READING THIS STORY
