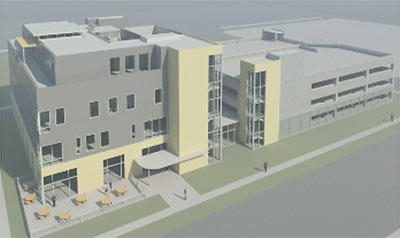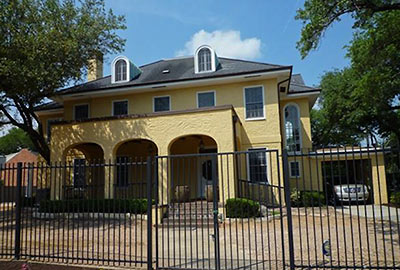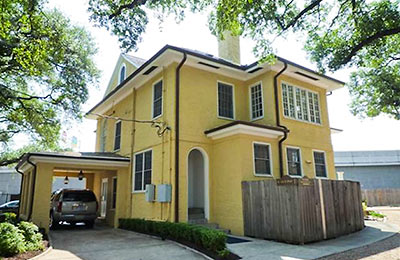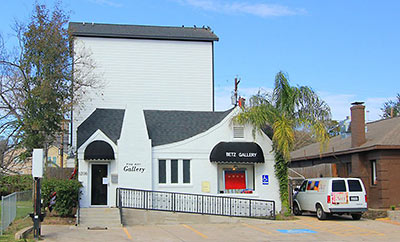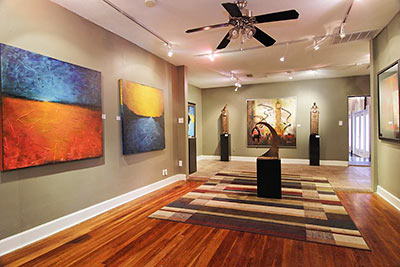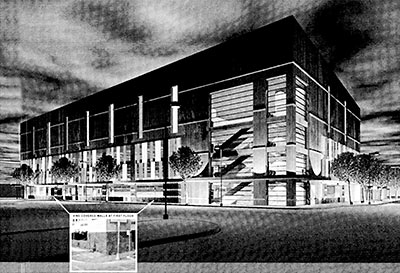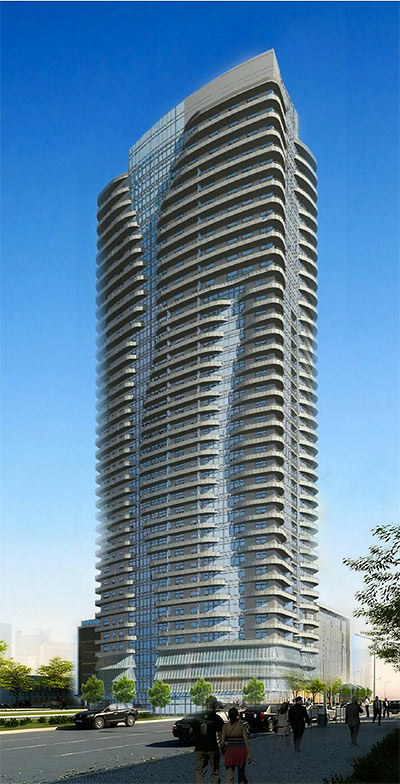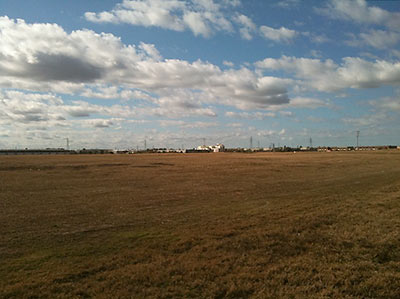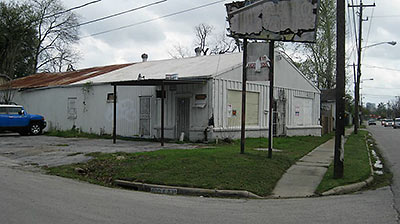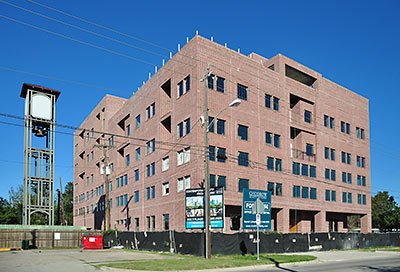
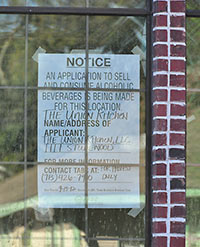 A ground-floor restaurant spot in the almost-complete 6-story brick condo building at 1111 Studewood St. will be taken by the third location of the Union Kitchen, the Leader‘s Charlotte Aguilar reports. A sign in a window facing north onto E. 11th 1/2 St. indicates a TABC application for that space is currently under review. A broker from Personette Properties says a model unit for one of the building’s 20 residences should be ready for visits by December 1st — and move-ins by the first of the year. 1111 Studewood Place is also working to sign up a fitness facility and a medical office for the building’s office space, the broker says. The building has its own garage; all the condo units are on the top 3 floors.
A ground-floor restaurant spot in the almost-complete 6-story brick condo building at 1111 Studewood St. will be taken by the third location of the Union Kitchen, the Leader‘s Charlotte Aguilar reports. A sign in a window facing north onto E. 11th 1/2 St. indicates a TABC application for that space is currently under review. A broker from Personette Properties says a model unit for one of the building’s 20 residences should be ready for visits by December 1st — and move-ins by the first of the year. 1111 Studewood Place is also working to sign up a fitness facility and a medical office for the building’s office space, the broker says. The building has its own garage; all the condo units are on the top 3 floors.
- Heights close to getting popular Union Kitchen at 1111 Studewood Place building [The Leader]
- 1111 Studewood St. [HAR]
- Previously on Swamplot: Meanwhile, at the Corner of 11th and Studewood, A Rooftop Party Deck Behind the 11th St. Someburger? Those Lofty Earlier Designs for 1111 Studewood Place, Studewood Place: Some New Building Behind the 11th St. Someburger
Photos: Candace Garcia


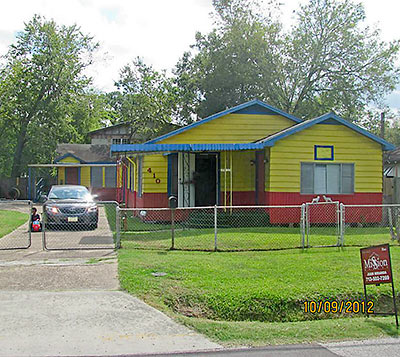
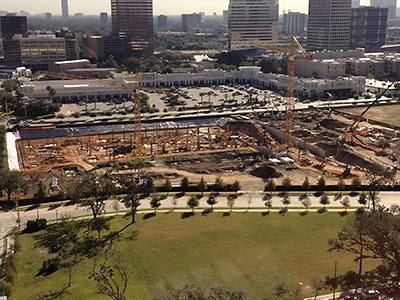
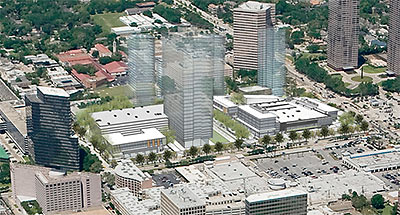
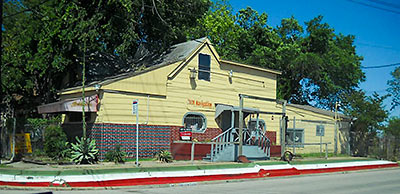
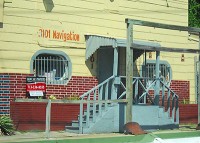
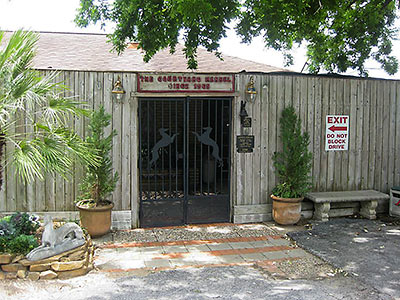
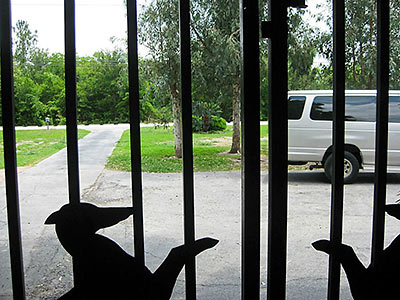
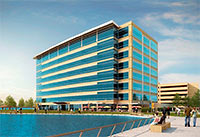 The Woodlands’ next big mixed-use development will be named after famous aviator, philanthropist, and recluse Howard Hughes.
The Woodlands’ next big mixed-use development will be named after famous aviator, philanthropist, and recluse Howard Hughes. 