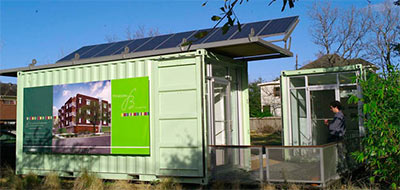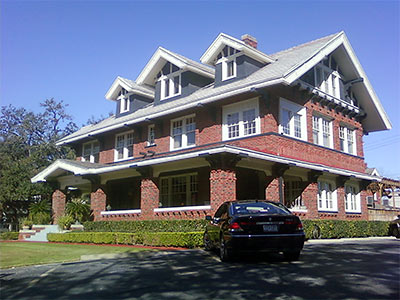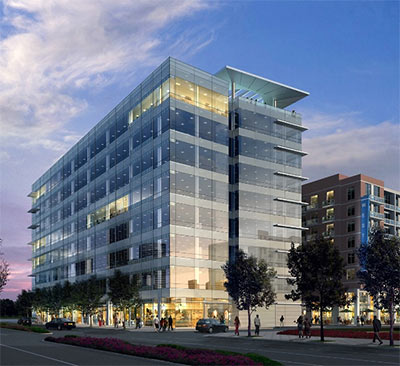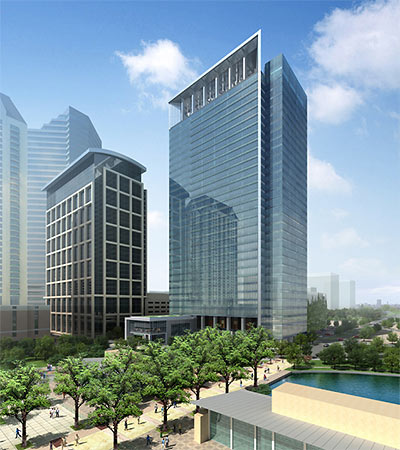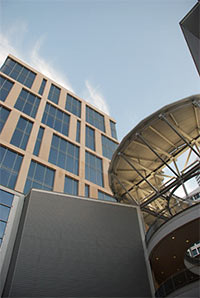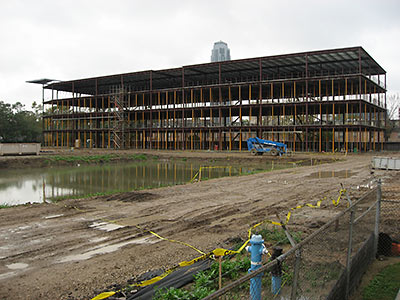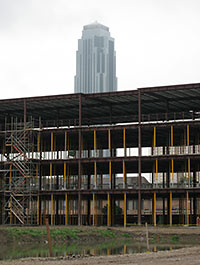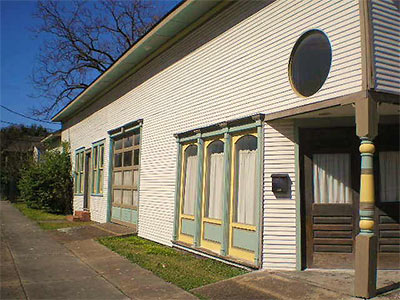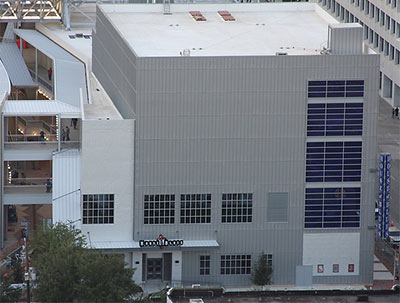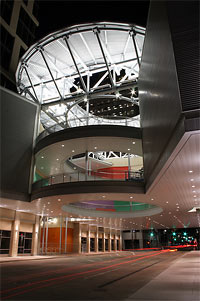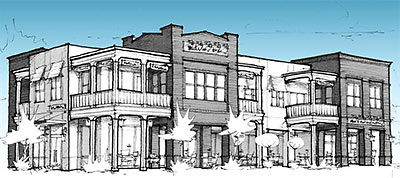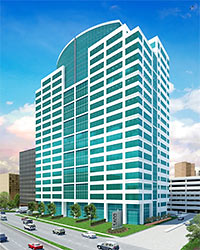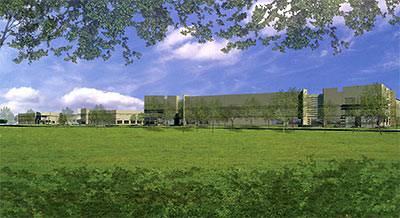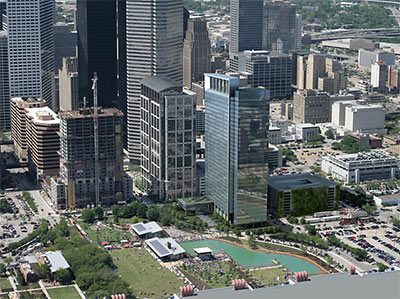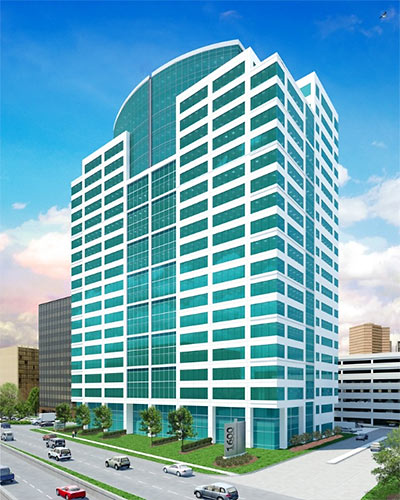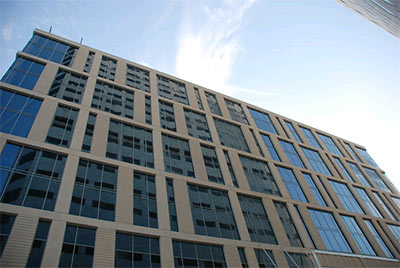
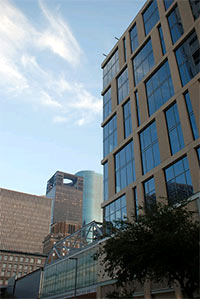 And suddenly, Houston Pavilions gets some action:
And suddenly, Houston Pavilions gets some action:
NRG Texas and Reliant, NRG’s retail electric company, have agreed to lease 240,000 square feet of the 11-story Pavilions Tower, which comprises most of the building at 1201 Fannin.
NRG/Reliant will take 10 floors. The law firm Sheehy, Serpe & Ware has the top floor.
The bottom three floors of Pavilions Tower have always been designated as “swing space,†which could have been used for retail or office space, Houston Pavilions co-developer Geoff Jones said. NRG/Reliant will take all of the swing space, as well as some additional space on the second floor that initially had been designated for retail, Jones said.
How much of that lonely and vacant retail “additional space” on the second floor is being turned into office space?


