XSCAPE TO THE WOODLANDS BY NEXT FALL 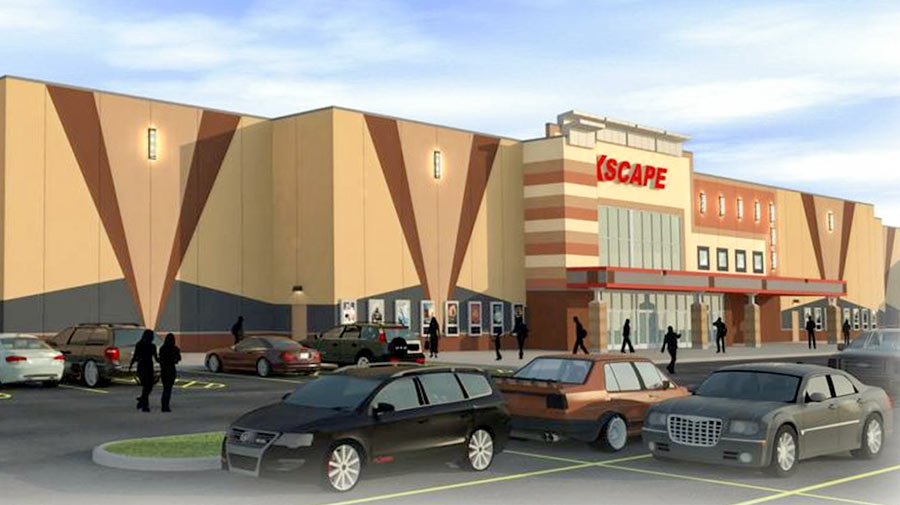 One of those 2 “Houston” locations a small, Kentucky-based movie-theater chain named Xscape is building will be in The Woodlands, reports Adolfo Pesquera. Last week, investment firm Patoka Capital announced that it was still in the process of acquiring land for a pair of $15 million, 55,000-sq.-ft., 14-screen theaters in Houston — its first in Texas. But Pesquera notes that contractors have been given until this Friday to bid on construction of an Xscape complex and accompanying parking lot at 16051 Old Conroe Magnolia Rd., just north of a planned Del Webb Woodlands development. The Woodlands location will be slightly smaller than the Xscape prototype (pictured above), with only 12 screens. It’s scheduled to open in the fall of 2018. [Virtual Builders Exchange] Rendering: Patoka Capital
One of those 2 “Houston” locations a small, Kentucky-based movie-theater chain named Xscape is building will be in The Woodlands, reports Adolfo Pesquera. Last week, investment firm Patoka Capital announced that it was still in the process of acquiring land for a pair of $15 million, 55,000-sq.-ft., 14-screen theaters in Houston — its first in Texas. But Pesquera notes that contractors have been given until this Friday to bid on construction of an Xscape complex and accompanying parking lot at 16051 Old Conroe Magnolia Rd., just north of a planned Del Webb Woodlands development. The Woodlands location will be slightly smaller than the Xscape prototype (pictured above), with only 12 screens. It’s scheduled to open in the fall of 2018. [Virtual Builders Exchange] Rendering: Patoka Capital
Tag: Proposed Developments
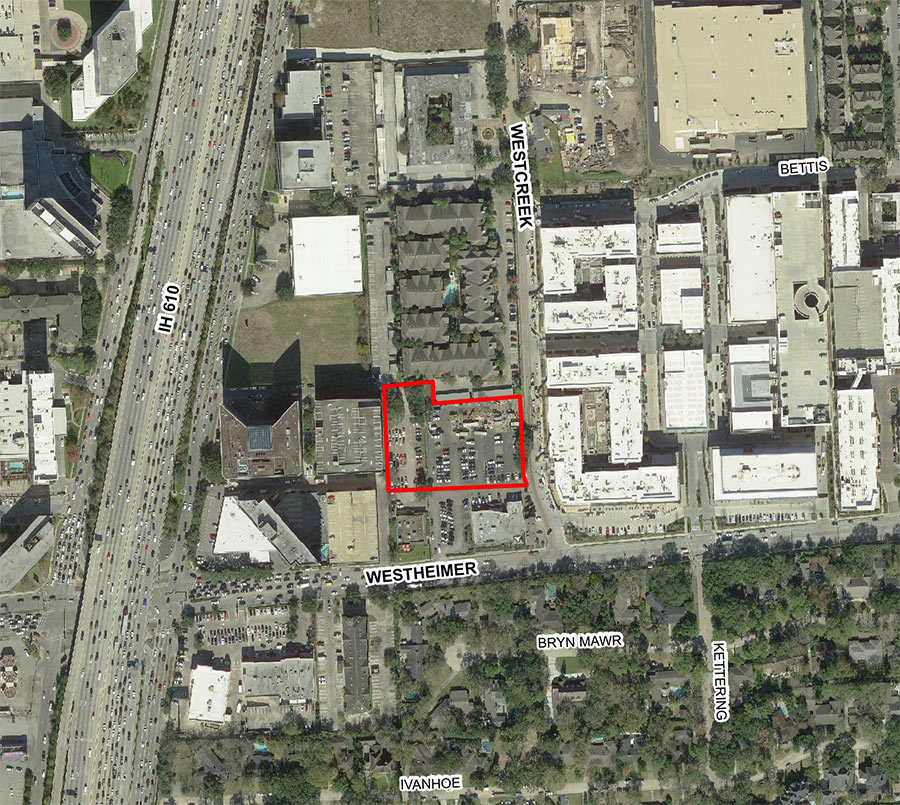
The highrise hotel with apartments River Oaks District developer OliverMcMillan has been promising for a couple years as a tower feature of a promised second phase of the mixed-use development will be an Equinox, according to documents submitted to the city planning department. There’s already an Equinox fitness club in the River Oaks District, fronting Westheimer; the new Equinox hotel will be on the west side of Westcreek Ln., on the rear parking lot portion of the 3.4-acre Sullivan’s Steakhouse–Le Peep shopping center along Westheimer closer to the West Loop that OliverMcMillan leased almost 2 years ago.
The hotel portion of the site is 1.91 acres and set back from Westheimer. Equinox is seeking a variance from the city to allow the hotel to take access from Westcreek Ln., which further to the north also serves as an entry road for the SkyHouse River Oaks and the Wilshire condo towers.
The variance application doesn’t mention how tall the building will be, but renderings of the imagined hotel dating from 2015 (below) show a structure of approximately 25 stories, with a lower parking garage immediately to the west. A shorter building is shown on the 1.5-acre southern portion of the site facing Westheimer:
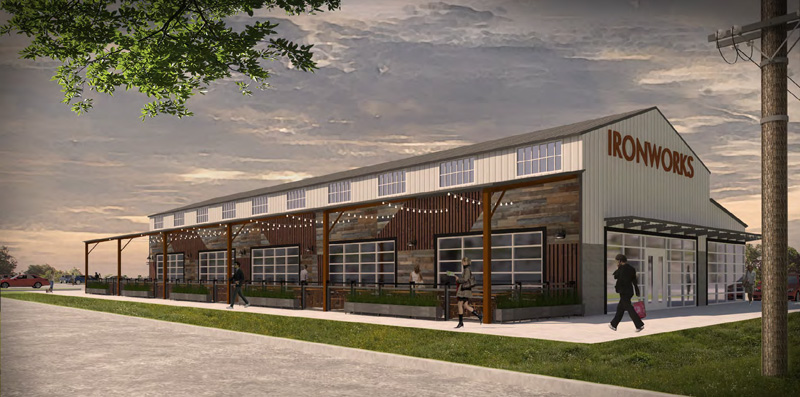
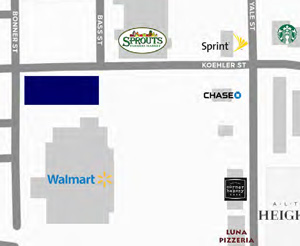 You might not immediately gather, from the pastoral setting in the rendering above, that this is a view of what’s planned for the former Berger Iron Works property, tucked around back behind the Walmart at Yale and Koehler streets in the section of Katyville last rebranded as Washington Heights. (The footprint of the land is marked as a little blue rectangle in the map above.) The new name Riverway Properties is applying to the retail-redo-to-be appears to be Bonner Heights (presumably after Bonner St., which runs along the quiet western front of the property). Here’s how the 2 buildings on the site could be split up for leasing:
You might not immediately gather, from the pastoral setting in the rendering above, that this is a view of what’s planned for the former Berger Iron Works property, tucked around back behind the Walmart at Yale and Koehler streets in the section of Katyville last rebranded as Washington Heights. (The footprint of the land is marked as a little blue rectangle in the map above.) The new name Riverway Properties is applying to the retail-redo-to-be appears to be Bonner Heights (presumably after Bonner St., which runs along the quiet western front of the property). Here’s how the 2 buildings on the site could be split up for leasing:
If you’re trying to justify the expense and hassle of mounting and maintaining a capable security cam outside your home, shouldn’t the ability to capture timelapse footage of demolition crews as they quickly dispose of cute fifties condo complexes across the street tip the scales in favor? Here’s a sample benefit: the above video from the Nest camera of Bill Curry, which documents in quickly digestible form the final dozen-plus hours last Friday of the 26-unit Googie-style complex at the southeast corner of Welch and Revere streets adjacent to River Oaks — as it gets eaten from behind by a Komatsu track excavator.
Another possible benefit: A much longer timelapse documenting the construction of the 32-unit 9-story condo midrise Pelican Builders now plans to put on the site.
- The Revere at River Oaks [Pelican Builders]
- Previously on Swamplot: Be-Triangled Fifties Mod Condos on Revere St. Get Bent Into All Kinds of Exciting New Angles By Visiting Excavator; Daily Demolition Report: Lowly Revered; Fifties Mod Condos Slated for Midrise Swapout on Revere St.
Video: Bill Curry
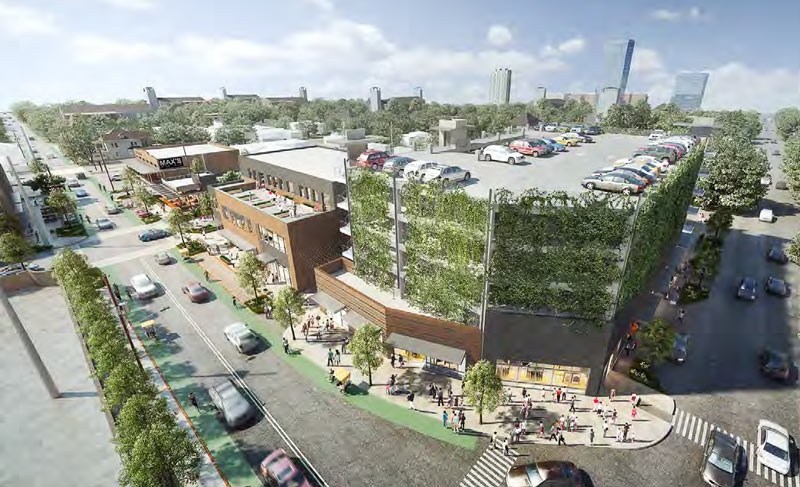 The latest of Gensler’s renderings of that midrise parking garage planned atop the recently evacuated location of nightclub and drag venue Meteor shows the structure rocking a swath of greenery in place of the decorative bicycles pictured across the facade in earlier drafts. Cara Smith reports in the Houston Business Journal this week that the garage is one of the projects that Gensler is “future proofing” — that is, designing with an eye to an eventual decline in Houston parking garage needs, whether spurred by the rise of self-driving cars or other shifts in transportation patterns. The firm was featured by Web Urbanist last month in an article discussing some of its other current garage projects, some of which are being outfitted with conversion-minded utility hookup spacing, as well as ceiling heights suited to something other than car stacking; modular features like easy-to-tack-on facades and removable ramps are also in the mix.
The latest of Gensler’s renderings of that midrise parking garage planned atop the recently evacuated location of nightclub and drag venue Meteor shows the structure rocking a swath of greenery in place of the decorative bicycles pictured across the facade in earlier drafts. Cara Smith reports in the Houston Business Journal this week that the garage is one of the projects that Gensler is “future proofing” — that is, designing with an eye to an eventual decline in Houston parking garage needs, whether spurred by the rise of self-driving cars or other shifts in transportation patterns. The firm was featured by Web Urbanist last month in an article discussing some of its other current garage projects, some of which are being outfitted with conversion-minded utility hookup spacing, as well as ceiling heights suited to something other than car stacking; modular features like easy-to-tack-on facades and removable ramps are also in the mix.
There appear to be 6 retail spots in the foot of the garage that will be ready for tenants before such time as the rest of the garage might hypothetically be repurposed (along with a slew of other spaces in the development, per Edge Realty’s leasing flier):
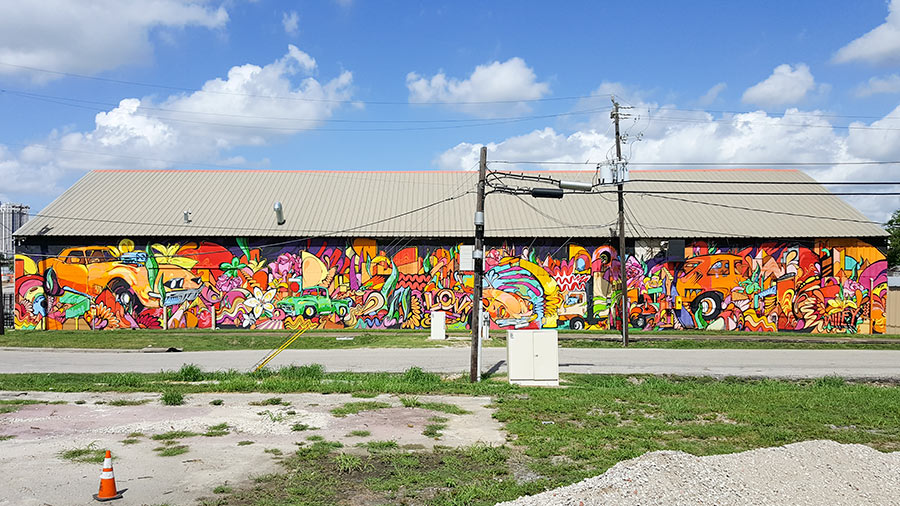

Among a few Fifth Ward buildings abutting a new railroad underpass scheduled to be installed near the intersection of Lyons Ave. and West St.: The warehouse pictured above at 2305 Lyons Ave., graced by a Wiley Robertson mural. The Gulf Coast Rail District plans to eliminate the at-grade railroad crossing west of I-69 and directly to the east of that corner by routing Lyons Ave. under the tracks. According to the district, 30 trains a day currently cross Lyons Ave. — on 3 separate sets of tracks. North of Lyons, 3 additional at-grade crossings will be eliminated by closing down West St. entirely from a little south of Lyons to a little south of Brooks St.
The earliest possible start date for the project, which would cost an estimated $28.5 million and take approximately 2 years to complete, is listed as the fall of 2020. At a meeting last night at the Saint Arnold Brewery, which is just west of the West St. intersection, the district and TXDOT showed these images of a widened Lyons Ave. with dual 12-ft.-wide car lanes as well as bike lanes and sidewalks passing under the HB&T rail line:
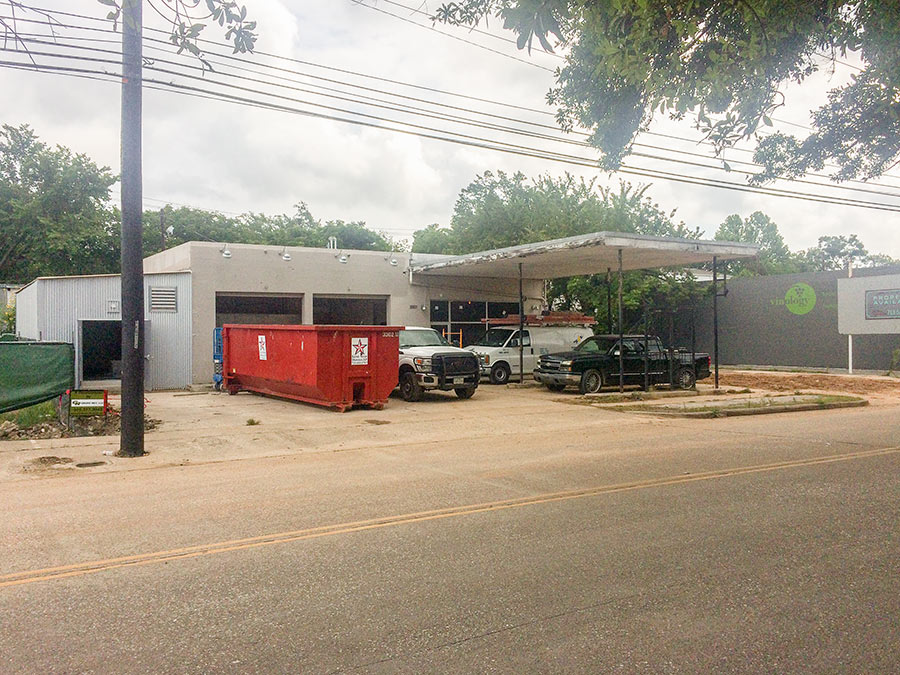
The startup 3-barrel “nano-brewery” carving its ferment-and-serve spaces out of the former Bissonnet Auto Service Center garage on Bissonnet St. between Kirby and Greenbriar is scheduled for a Labor Day Weekend opening, according to a recent report in the Chronicle. New glazed overhead doors have been installed in the 2 garage bays, but according to this photo of the spot from earlier today, there’s still a bit of work going on inside.
If future passers-by do a double-take after seeing drinkers out on the front patio of the single-story structure at 2322 Bissonnet, it might be because the brewery-bar will be next door to the former Kay’s Lounge, also a single-story building serving drinks on a front patio, which was demolished last fall. These homes are scheduled to go up on that site.
- Houston’s Baileson Brewing edges closer to opening later this summer [Houston Chronicle]
- Previously on Swamplot: Baileson Brewery Planned in Former Auto Shop Next to Emptied Kay’s Lounge Spot
Photo: Swamplot inbox
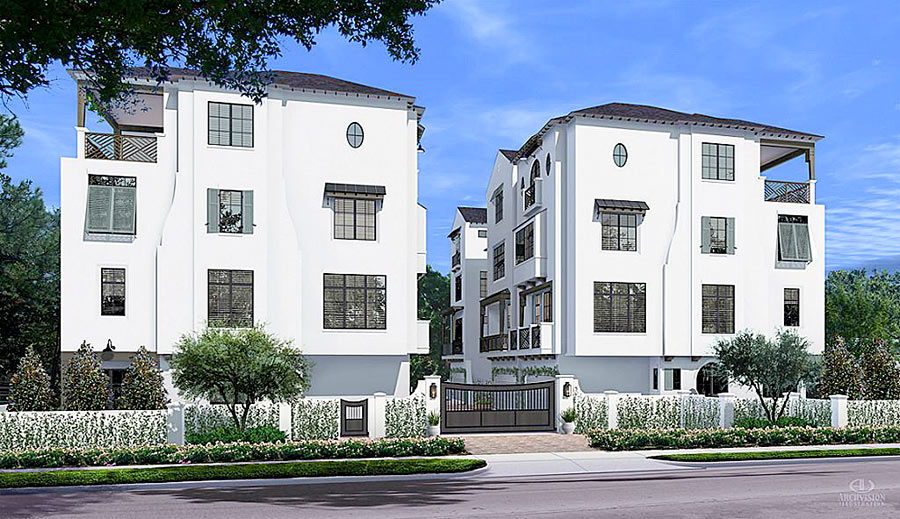
Newly posted to MLS: a listing for 1 of the 6 townhomes patio homes from Frasier Homes intended for the site of the former Kay’s Lounge. Garages, spare bedrooms, and side yards only will grace the ground floors of the properties in this shared-driveway 6-pack, however, because Kay’s Lounge itself — an establishment that was founded back in 1939 — was demolished last year. The new residential compound covers both the Kay’s lot, formerly known as 2334 Bissonnet, and the one immediately to the west at 2332 Bissonnet, which formerly housed an adjacent structure as well as longtime bar’s parking lot.
But if it’s the idea of living very close to storied nightlife that attracted you to this property in the first place, don’t be disappointed: Just next door to this property, in the former Bissonnet Auto Service Center at 2322 Bissonnet, a new brewery and lounge called Baileson Brewing Company is about to open. The fourth-floor patios at the top of the homes at 2332 Bissonnet (pictured at top right in the rendering above) will overlook Baileson’s driveway-turned-drinking-patio directly.
Here’s the second view from the listing, showing how the shared-drive fronts of the 3 units on the Baileson side might look if they’re completed before the other 3 are begun (they’d be in the foreground):
HOW AMAZON AND WHOLE FOODS MARKET COULD CREATE THE NEW BUILDING BLOCKS OF URBAN COMMERCE, AND WHAT SOME OF THEM MIGHT LOOK LIKE  Will Amazon transform Whole Foods Market into a grocery services building block for farmers, restaurants, and specialty grocers — on the model of the way Amazon Web Services now serves software developers? Joshua Rothman provides a brief overview of current thinking about Amazon’s possible plans for the grocery chain — and how the result might transform the landscapes of cities: “It’s increasingly easy to imagine,” he writes, “that a few decades from now, we’ll tell our kids about how we used to ‘go to the store’; they’ll look at us and say, ‘What?’ Earlier this month, Amazon filed a patent application describing large, multi-story drone towers in urban centers. Probably, in the future, such buildings will seem unremarkable. The hive-like towers will have loading docks and warehouses on the lower floors and bays for drones higher up; the drones may be repaired and supplied by robots. ‘There is a growing need and desire to locate fulfillment centers within cities, such as in downtown districts,‘ the patent application says.” [The New Yorker] Image from Amazon’s patent application for drone-delivery warehouse tower: U.S. Patent and Trademark Office, via SiliconBeat
Will Amazon transform Whole Foods Market into a grocery services building block for farmers, restaurants, and specialty grocers — on the model of the way Amazon Web Services now serves software developers? Joshua Rothman provides a brief overview of current thinking about Amazon’s possible plans for the grocery chain — and how the result might transform the landscapes of cities: “It’s increasingly easy to imagine,” he writes, “that a few decades from now, we’ll tell our kids about how we used to ‘go to the store’; they’ll look at us and say, ‘What?’ Earlier this month, Amazon filed a patent application describing large, multi-story drone towers in urban centers. Probably, in the future, such buildings will seem unremarkable. The hive-like towers will have loading docks and warehouses on the lower floors and bays for drones higher up; the drones may be repaired and supplied by robots. ‘There is a growing need and desire to locate fulfillment centers within cities, such as in downtown districts,‘ the patent application says.” [The New Yorker] Image from Amazon’s patent application for drone-delivery warehouse tower: U.S. Patent and Trademark Office, via SiliconBeat
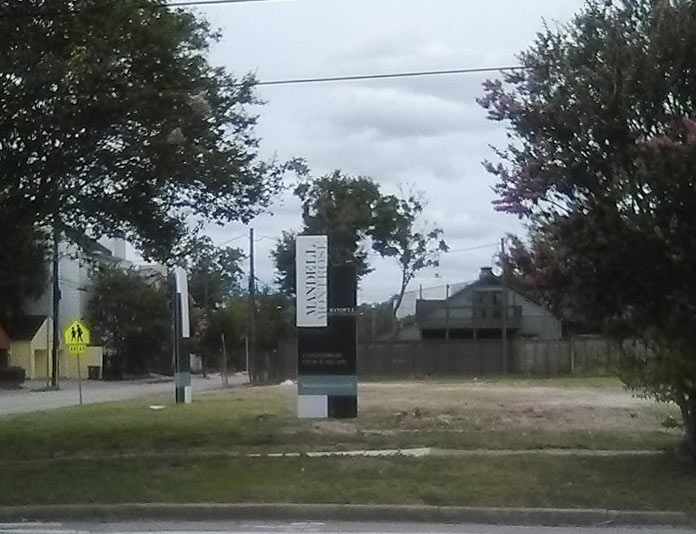
The folks behind a newly-announced condo project called Mandell Montrose have recently stuck some signage on the lot at 2312 Commonwealth St., a couple of readers tell Swamplot this week. That property isn’t actually adjacent to either Mandell St. or Montrose Blvd., but it is almost directly between the 2; it’s also the site formerly slated for the cancelled Flats on Fairview condo midrise (which Paul Takahashi reports this week were called off due to construction cost issues, despite having met some sales goals). Takahashi says the new project will aim for 7 stories for a total of 24 units. And underscoring the split-the-geographic-difference theme, the Hyde Park project is being developed by Midtown Uptown Development Partners.
No renderings are out yet of the new plans, save for some probably-not-to-scale brick facade showing up on the background of the building’s sales website. (A physical sales center should be opening some time next month, however.) The rendered design of the cancelled Flats midrise, meanwhile, has found new purpose as part of a striking departure from the classic Houston scary midrise artwork vernacular:
H-E-B TO SCOOT GROUNDBREAKING BACK TO END OF SUMMER BREAK, SCOOT BUILDING UP TOWARD N. SHEPHERD 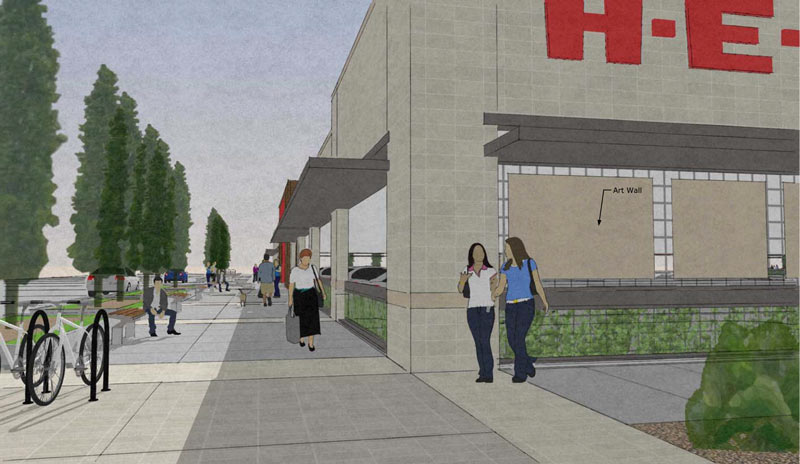 Work on that Fiesta-supplanting H- E- B on N. Shepherd Dr. is now scheduled to kick off on August 25th, Scott McClelland tells Landan Kuhlmann in The Leader this week. That’s purportedly due to variance-related pushbacks — namely, to H-E-B’s request to put the edge of its proposed 2-story structure closer to the street (like the request it briefly filed around the start of November but pulled just before the alcohol sales election). That variance request was re-filed in January and was granted, but triggered another round of permitting approvals and associated waiting periods, McClelland says. Estimates on an opening date have also slid back to the end of next year’s summer vacation — by which time we’ll know whether the rest of the area’s alcohol sales laws have gone the way of the off-site sales rules H-E-B helped campaign to remove last fall. [The Leader; previously on Swamplot] Rendering of H-E-B with N. Shepherd setback variance approval, as originally filed in 2016: Houston Planning CommissionÂ
Work on that Fiesta-supplanting H- E- B on N. Shepherd Dr. is now scheduled to kick off on August 25th, Scott McClelland tells Landan Kuhlmann in The Leader this week. That’s purportedly due to variance-related pushbacks — namely, to H-E-B’s request to put the edge of its proposed 2-story structure closer to the street (like the request it briefly filed around the start of November but pulled just before the alcohol sales election). That variance request was re-filed in January and was granted, but triggered another round of permitting approvals and associated waiting periods, McClelland says. Estimates on an opening date have also slid back to the end of next year’s summer vacation — by which time we’ll know whether the rest of the area’s alcohol sales laws have gone the way of the off-site sales rules H-E-B helped campaign to remove last fall. [The Leader; previously on Swamplot] Rendering of H-E-B with N. Shepherd setback variance approval, as originally filed in 2016: Houston Planning CommissionÂ
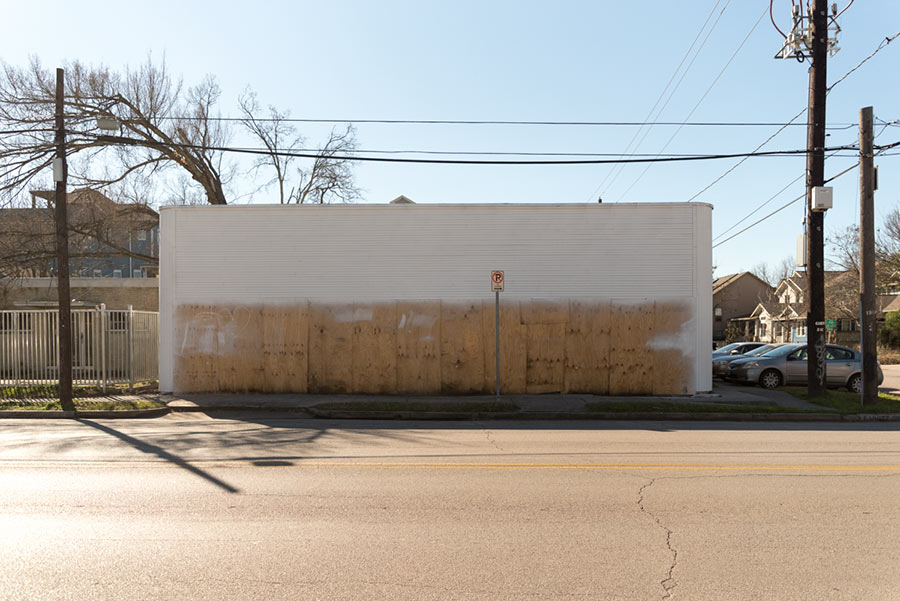
It may not look like a hole lot is going on in there in this photo taken a few months ago, but the 2,492-sq.-ft. 1940-vintage retail building at the southeast corner of White Oak Dr. and Oxford St. in the Heights — a crooked saunter across the street from Onion Creek Coffee House and a lot and a street down from the Heights hike-and-bike trail (and this) — will be filled with bagels this summer, promises its new proprietor. Behind its plywood poker face, the property at 3119 White Oak Dr. has been stuffed with a bagel oven, tile-front counters, and a walk-in refrigerator, according to the social media accounts of the establishment, known as Golden Bagels and Coffee. Soon to be on the menu, in addition to the comestibles promised in the shop’s name: local cured and smoked fish.
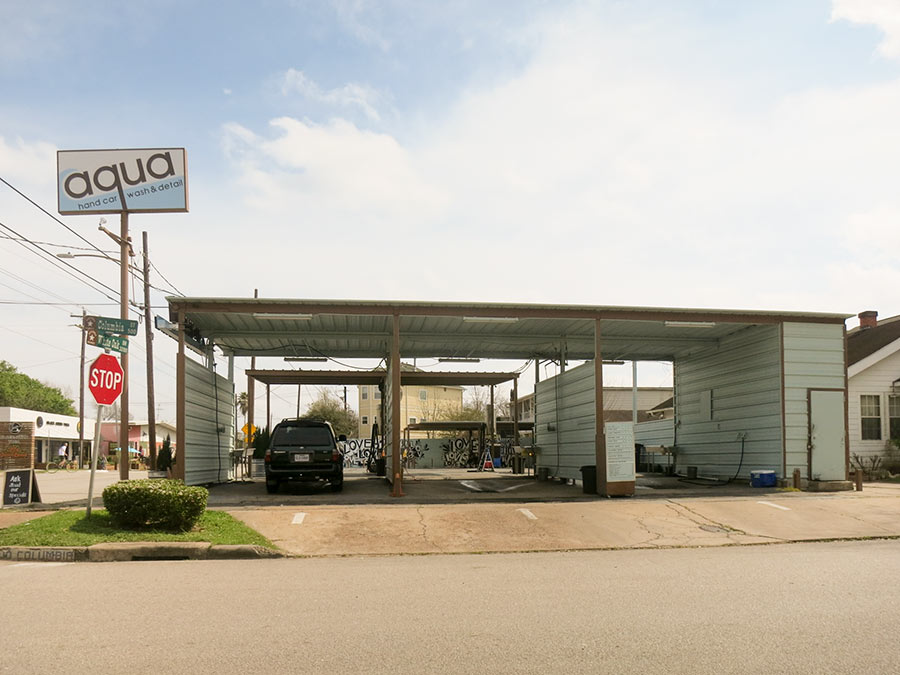
A flyer from NewQuest Properties is now hawking an imagined retail-or-restaurant building at 3215 White Oak Dr., across the street from the parking lot for Juiceland and Black Swan Yoga. The lot, which spans from the corner of Columbia St. to the western edge of the Heights hike-and-bike trail that slices diagonally across White Oak, is currently home to an Aqua Hand Car Wash (seen from Columbia St. above), as well as a few rented-out residences behind it and next to the trail.
The included renderings show the building fronting the sidewalk on White Oak, with a patio in front:
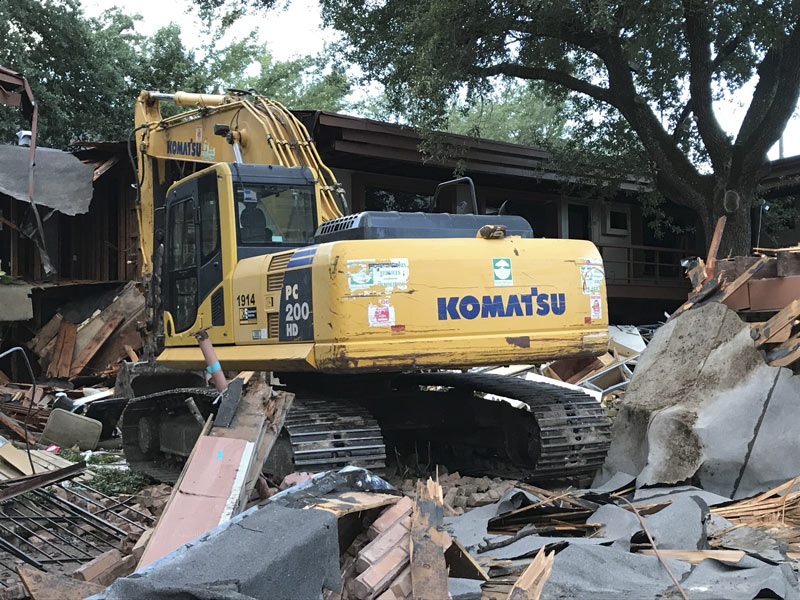
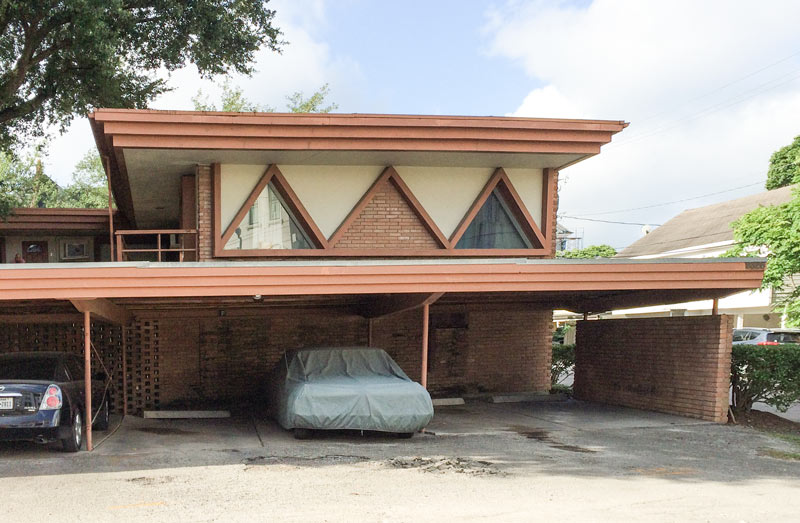 As heralded by yesterday’s daily demo report: Time is up for the little mod condo complex on Welch and Revere streets, which is being cleared out for Pelican Builders’ 9-story not-quite-in-River-Oaks The Revere at River Oaks condo midrise. A reader sends these up-close shots of the demo crew’s work this morning, including the extensive remodeling the once-narrow walkway between segments of the now-empty carport along the south side of Welch:
As heralded by yesterday’s daily demo report: Time is up for the little mod condo complex on Welch and Revere streets, which is being cleared out for Pelican Builders’ 9-story not-quite-in-River-Oaks The Revere at River Oaks condo midrise. A reader sends these up-close shots of the demo crew’s work this morning, including the extensive remodeling the once-narrow walkway between segments of the now-empty carport along the south side of Welch:
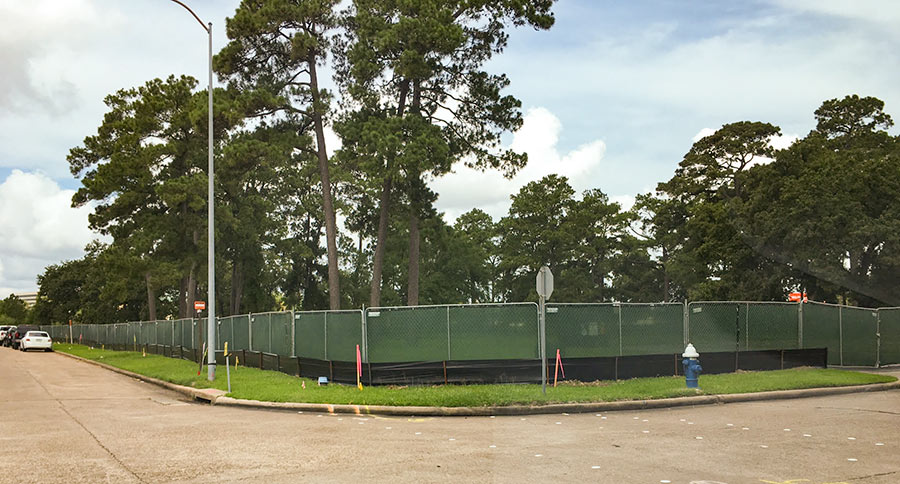
Signs of impending construction — including new chain-link and erosion-control fencing around the perimeter — are now visible on the 3.15-acre site at 2601 Citadel Plaza Dr., tucked between the 2600 Citadel Plaza office building that serves as Weingarten Realty’s HQ and the Boy Scouts of America Cockrell Scout Center along the south side of the North Loop in Shady Acres. The land, which was once owned by Weingarten, was purchased by an entity controlled by apartment developer the Allen Harrison Company just shy of 11 months ago.
A few months before that sale was completed, Allen Harrison’s Will Harper told HBJ reporter Paul Takahashi that the company was planning to build a 5-story midrise apartment building with 290 units wrapped around a parking garage on a 3-acre site in the “Greater Heights” area. (He also mentioned the taller apartment complex planned for South Main Street near the Texas Medical Center.)

