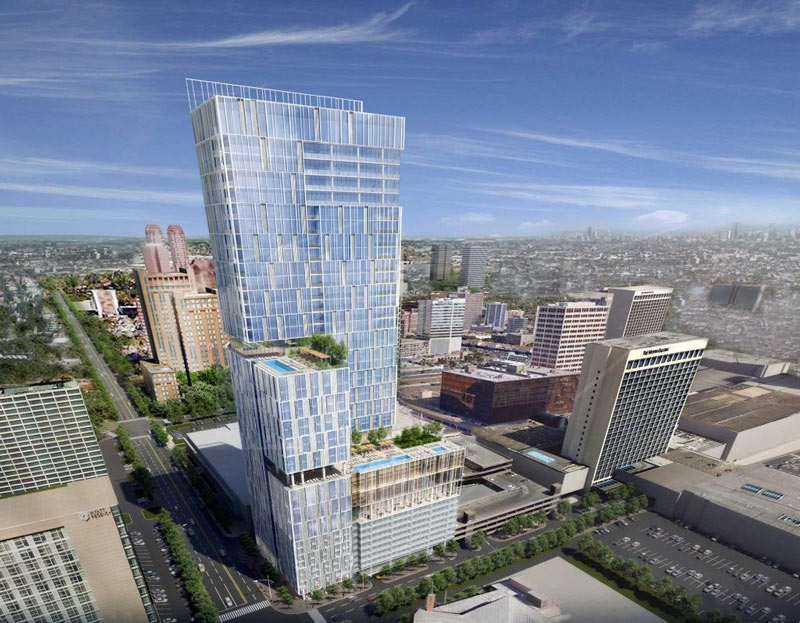
This morning Simon Property Group released renderings of a planned residential highrise in the Galleria, shown here at the corner of W. Alabama St. and Sage Rd. in what’s left over of the land previously occupied by the mall’s second Macy’s. The tower is slated for the same spot previously colored purple for “future retail/office residences” on one of the developer’s Galleria redo maps back in 2014. (That map didn’t mention a highrise specifically, but previous info on the redevelopment plans floated the idea.) Simon says it plans to break ground on the tower by the end of 2017, with a 2019 or 2020 opening in mind.
The rendered view above looks northeast over the Berachah Church across W. Alabama at the glassy highrise, which may hold somewhere between 75 and 100 residential units atop 220 hotel rooms (with separate amenities areas for permanent and temporary residents). The design shows 2 pool decks; the nearby Westin Galleria’s existing pool can be spotted on the right, past an existing parking garage.
Here’s the view from the other side, looking south down Sage across Westheimer Rd. over the new Saks Fifth Avenue building (set to open at the end of the month):


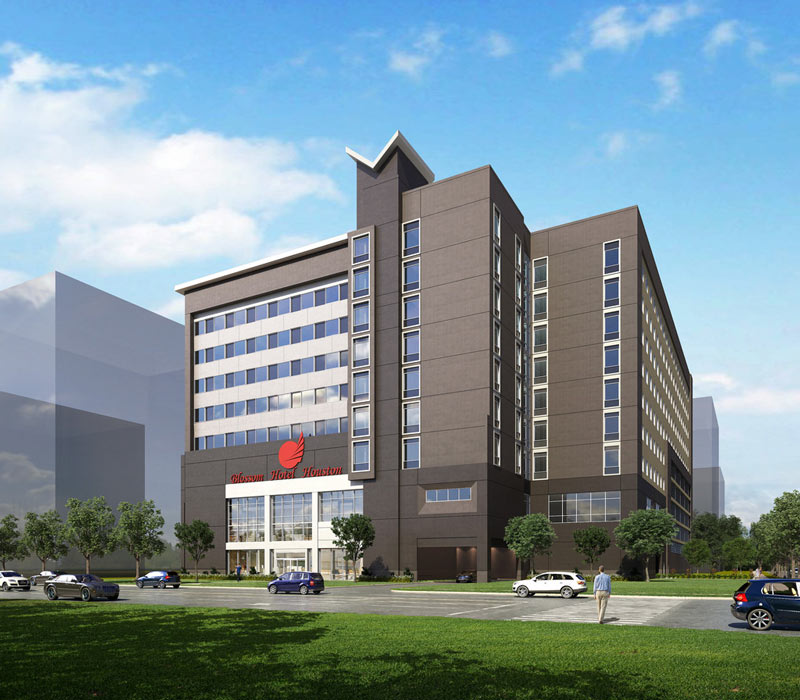
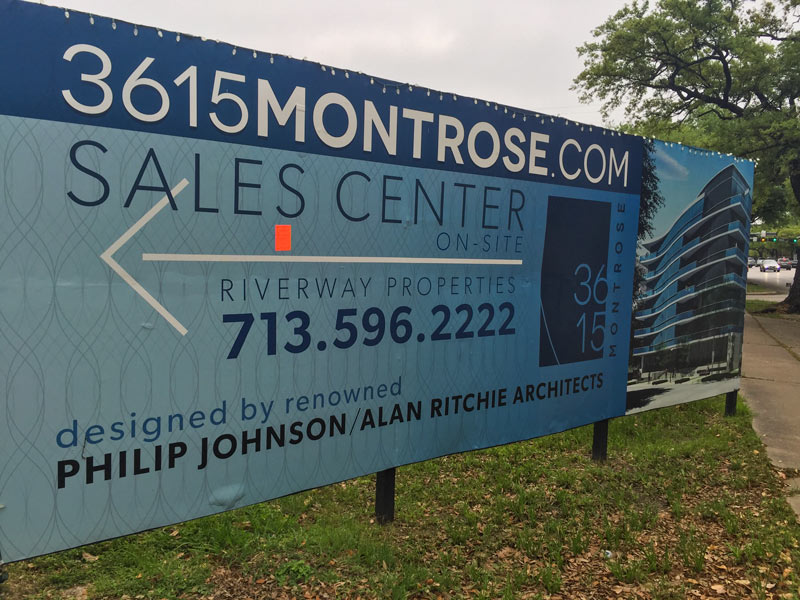
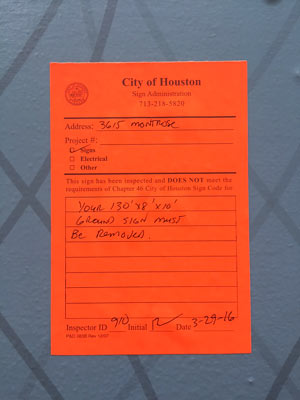
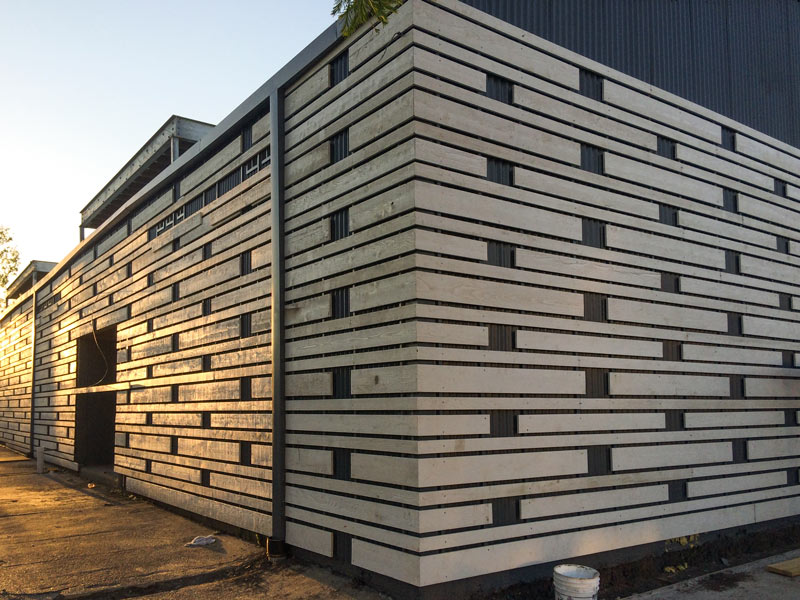
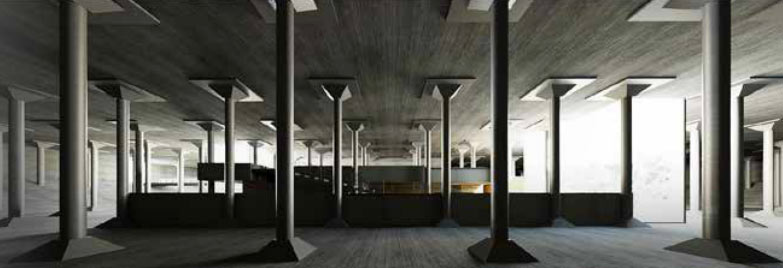
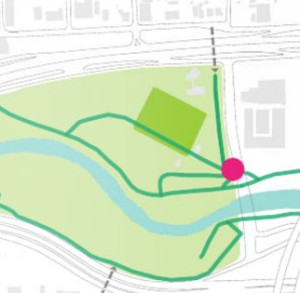
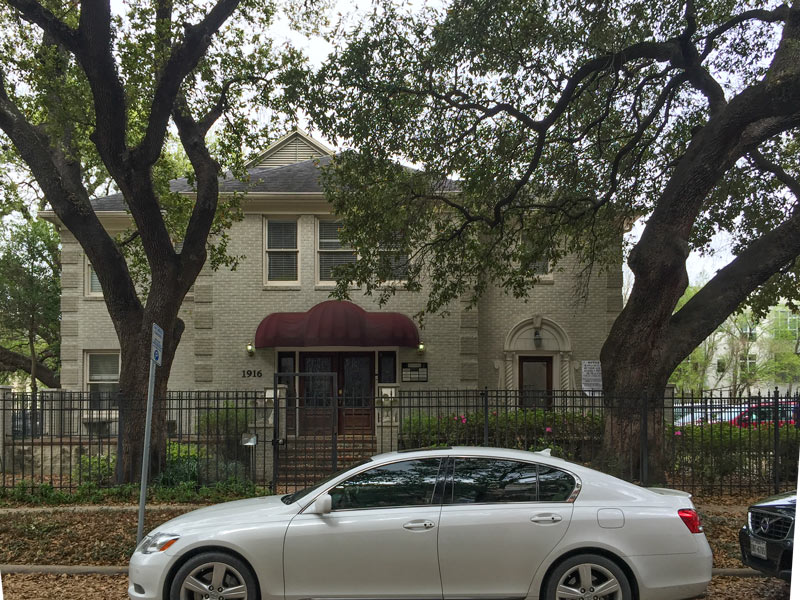
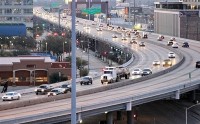 “Fine with these updates, provided the Pierce [Elevated] still gets torn down. Express lanes might seem like a good idea, but they’ll most likely be hindered by limited ingress/egress and often shunpiked. I’d imagine they’ll also be pretty expensive owing to the proposed modifications to the design. It’s a good design if you’re trying to center transportation around private auto use, but at some point, that can’t be the primary design consideration anymore.” [
“Fine with these updates, provided the Pierce [Elevated] still gets torn down. Express lanes might seem like a good idea, but they’ll most likely be hindered by limited ingress/egress and often shunpiked. I’d imagine they’ll also be pretty expensive owing to the proposed modifications to the design. It’s a good design if you’re trying to center transportation around private auto use, but at some point, that can’t be the primary design consideration anymore.” [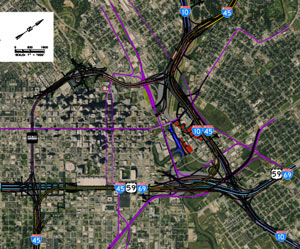 Tory Gattis
Tory Gattis 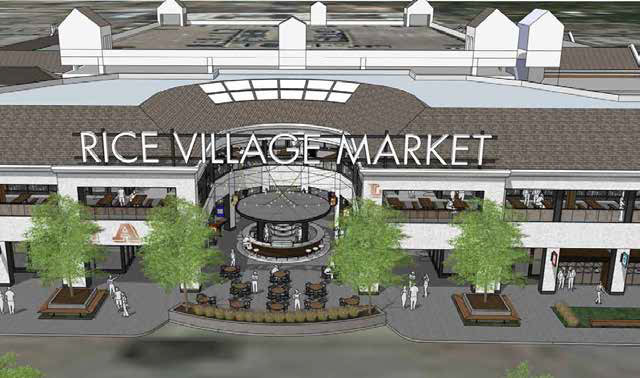
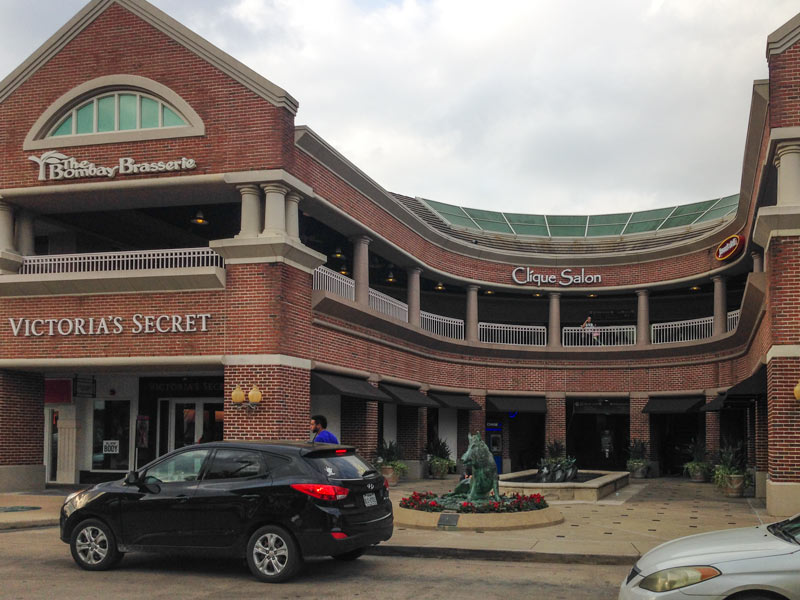
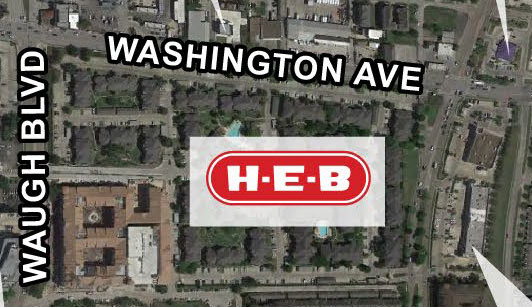
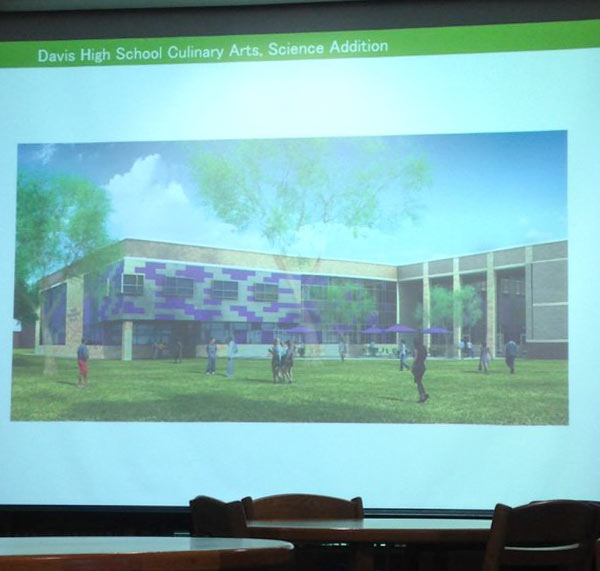
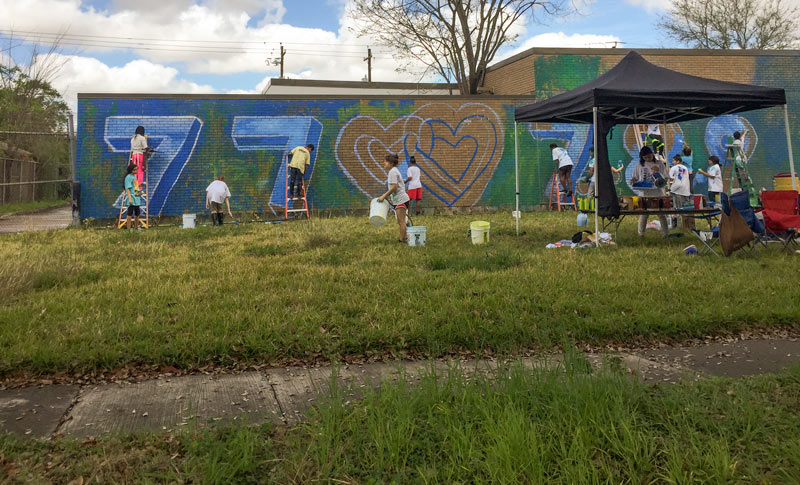
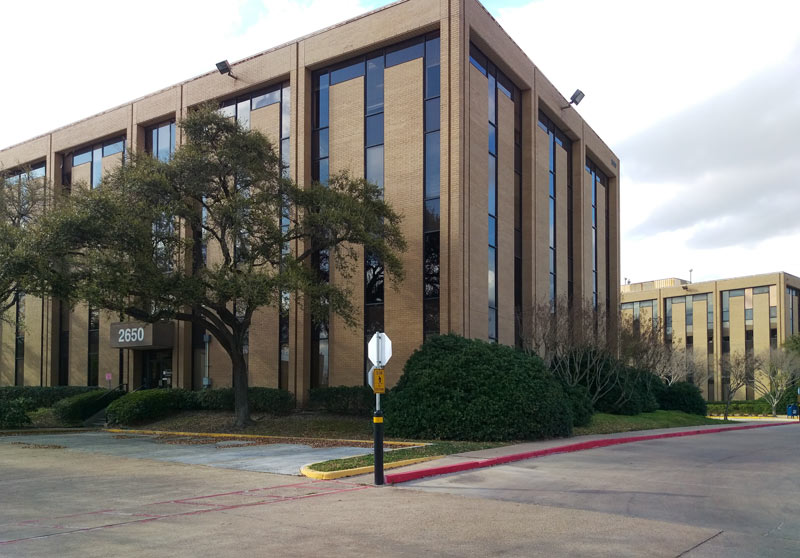
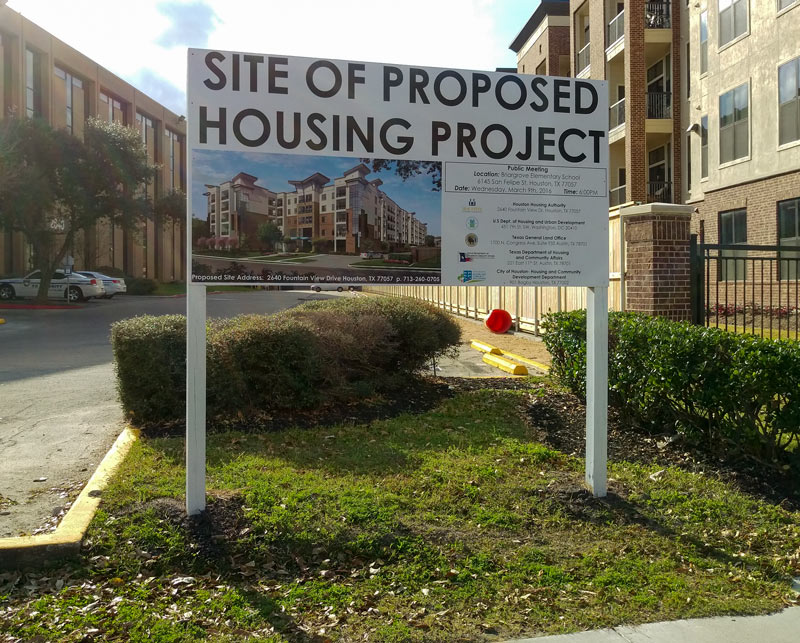
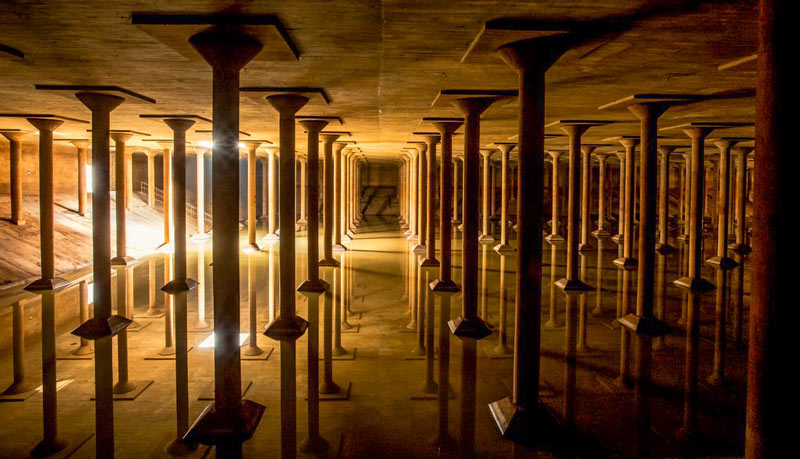
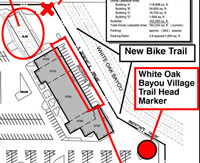 “This is revolutionary…they will make a building FACE the bayou, rather than back up to it with a solid concrete wall lined with putrid dumpsters. I have been waiting for this day for decades! To my knowledge, the only business in Houston that has proudly claimed its bayou-ness is Brenner’s on the Bayou (I’m sure there are others, I just can’t think of them right now). I bike many of the trails in Houston’s bayou network and still marvel at how segregated the trails are from city life. The stretch along Brays through the Med Center is the worst – it is a gallery of the backs of parking garages, 2 sewage plants, security fences, and sheer walls on high rises. It’s so barren and inaccessible that hospital employees go there to secretly smoke their cigarettes (some hospitals fire their employees for smoking now, so it’s a big deal to not get caught).” [
“This is revolutionary…they will make a building FACE the bayou, rather than back up to it with a solid concrete wall lined with putrid dumpsters. I have been waiting for this day for decades! To my knowledge, the only business in Houston that has proudly claimed its bayou-ness is Brenner’s on the Bayou (I’m sure there are others, I just can’t think of them right now). I bike many of the trails in Houston’s bayou network and still marvel at how segregated the trails are from city life. The stretch along Brays through the Med Center is the worst – it is a gallery of the backs of parking garages, 2 sewage plants, security fences, and sheer walls on high rises. It’s so barren and inaccessible that hospital employees go there to secretly smoke their cigarettes (some hospitals fire their employees for smoking now, so it’s a big deal to not get caught).” [