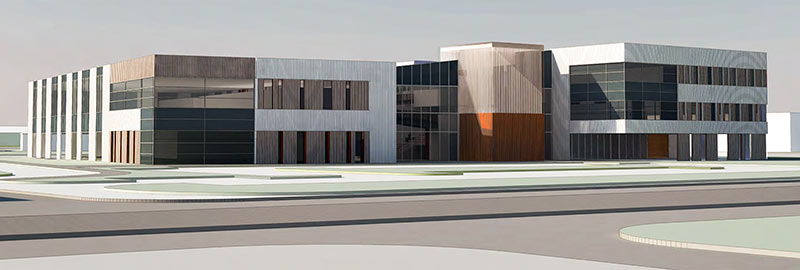
HISD says it’s completed the purchase of land on Scott St., just north of the Gulf Fwy. between Coyle St. and Pease, for its new High School for Law and Justice, pictured above in a rendering from the DLR Group and Page, the building’s architects. HISD jettisoned the criminal enforcement elements of the school’s name last year; it was formerly known as the High School for Law Enforcement and Criminal Justice. The site is near the southern edge of East Downtown, adjacent to the Leeland station of the about-to-open Purple light-rail line.
Notable features of the new 104,866-sq.-ft. building include a courtroom and law library, special spaces for both ROTC and visual arts programs, a gym, and a black box theater. The facility also appears to be designed for easy surveillance: “From the ground floor, transparent walls will allow visibility into labs on the second level for a crime scene area, fire science and a 911 training call center,” an HISD account notes. And that’s just how principal Carol Mosteit wants it: “I love the idea of having all this transparency and glass because we’ll be able to see the learning that’s taking place throughout the building,†she told an HISD blogger. “The way traditional schools are set up, it’s almost like an interruption when you open up a classroom door. We won’t have to worry about that with a 21st century building design.â€
CONTINUE READING THIS STORY
They’ll Be Watching
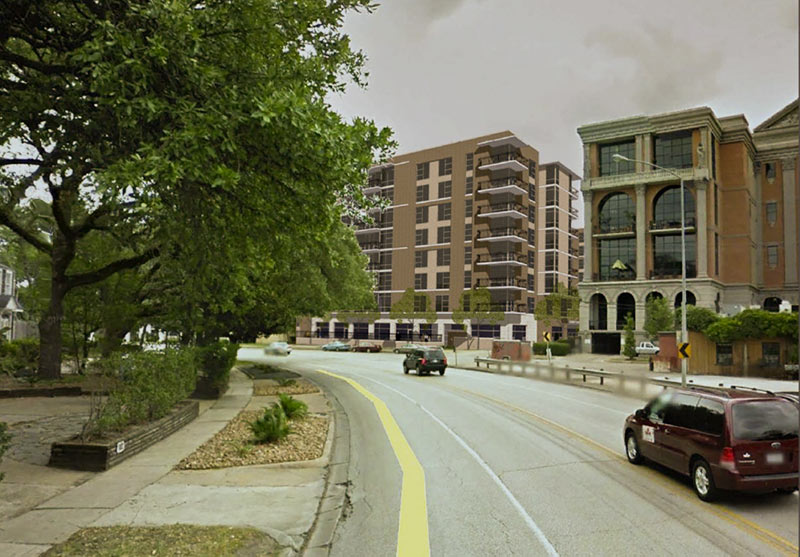


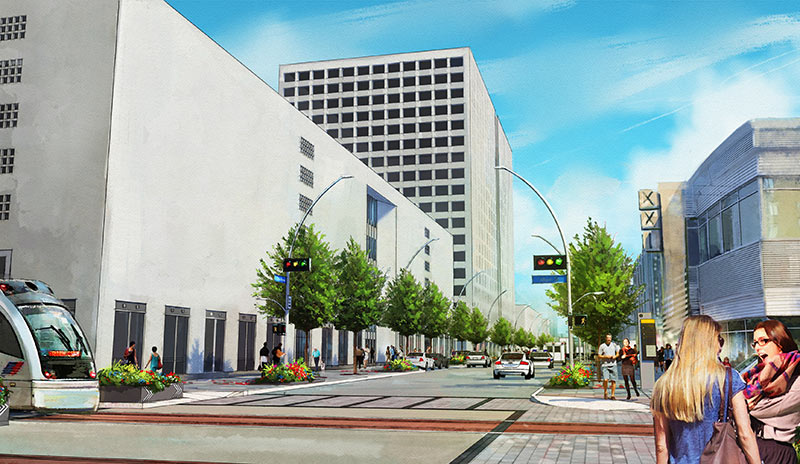
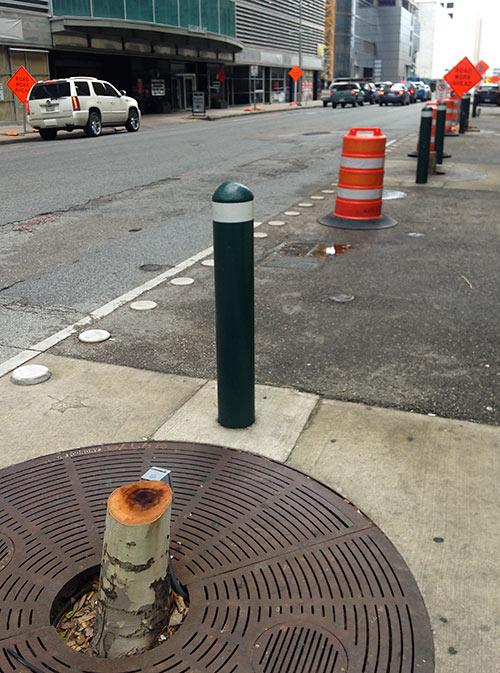
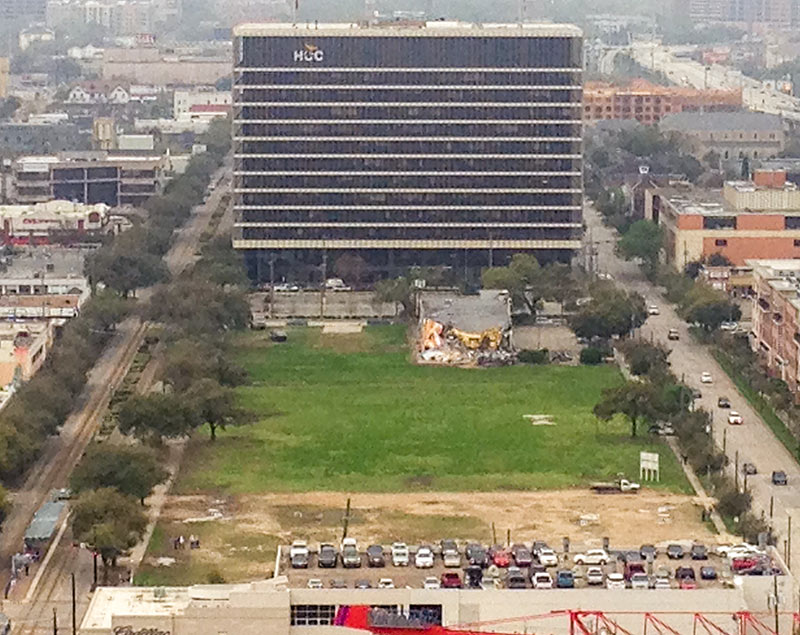
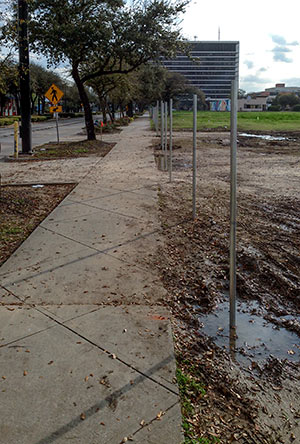
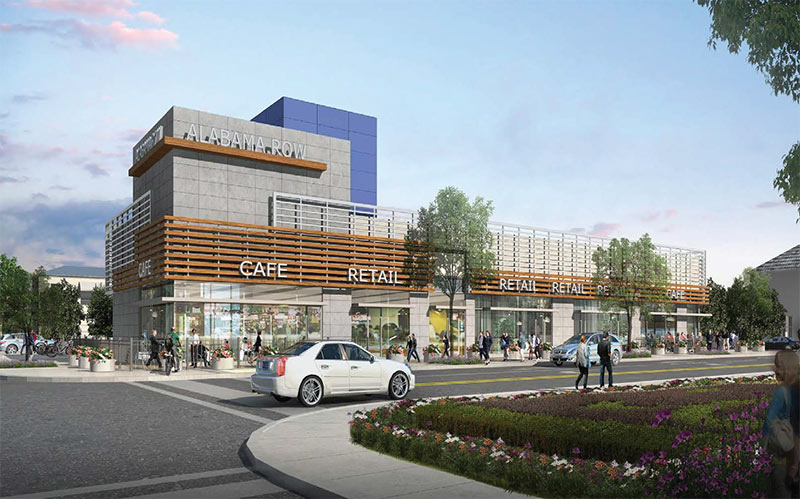
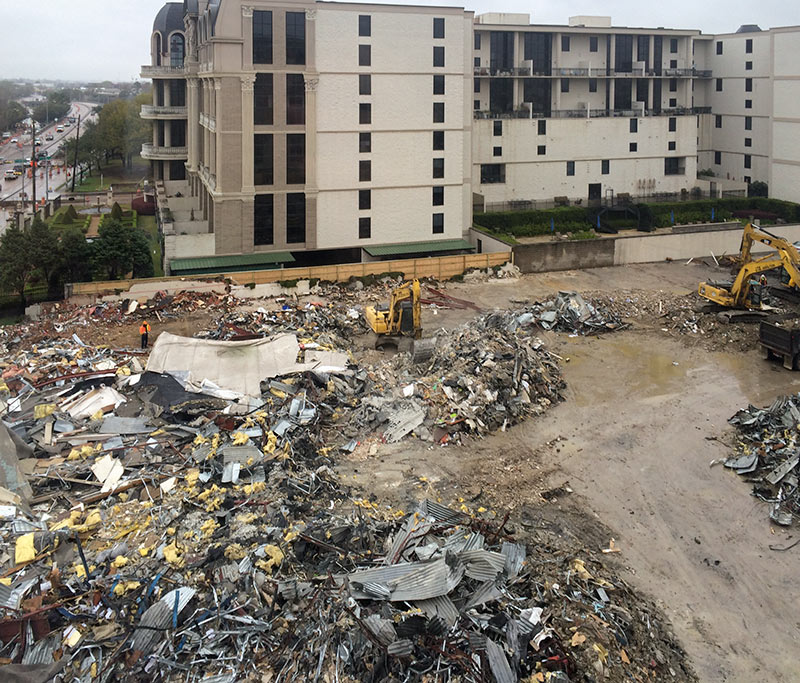
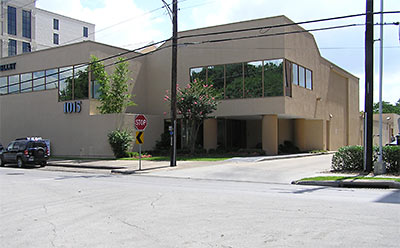

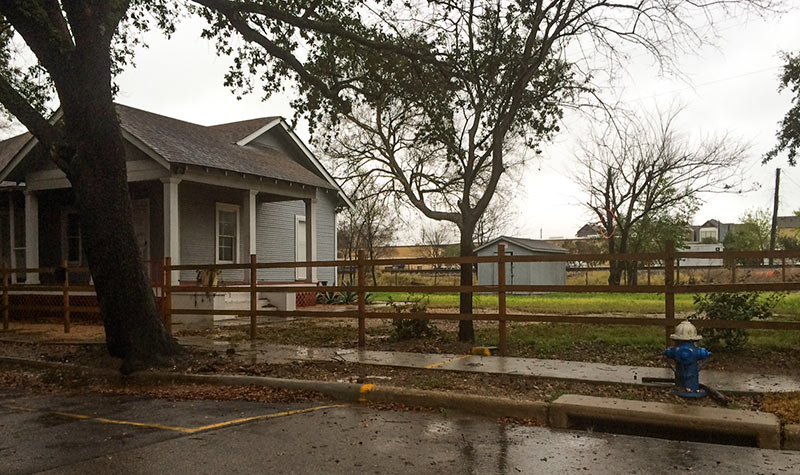 A TABC notice went out earlier this week to neighbors of this 1,430-sq.-ft. bungalow on a 10,000-sq.ft. lot on the northeast corner of Patterson and Nett streets in the West End. Hoping to serve beer and wine at 4504 Nett St. (misidentified as 4505 Nett St. on the notice): a new establishment called the Mission Athletic Club and Drinkery. Washington Ave is 2 blocks to the south. Photo:
A TABC notice went out earlier this week to neighbors of this 1,430-sq.-ft. bungalow on a 10,000-sq.ft. lot on the northeast corner of Patterson and Nett streets in the West End. Hoping to serve beer and wine at 4504 Nett St. (misidentified as 4505 Nett St. on the notice): a new establishment called the Mission Athletic Club and Drinkery. Washington Ave is 2 blocks to the south. Photo: 
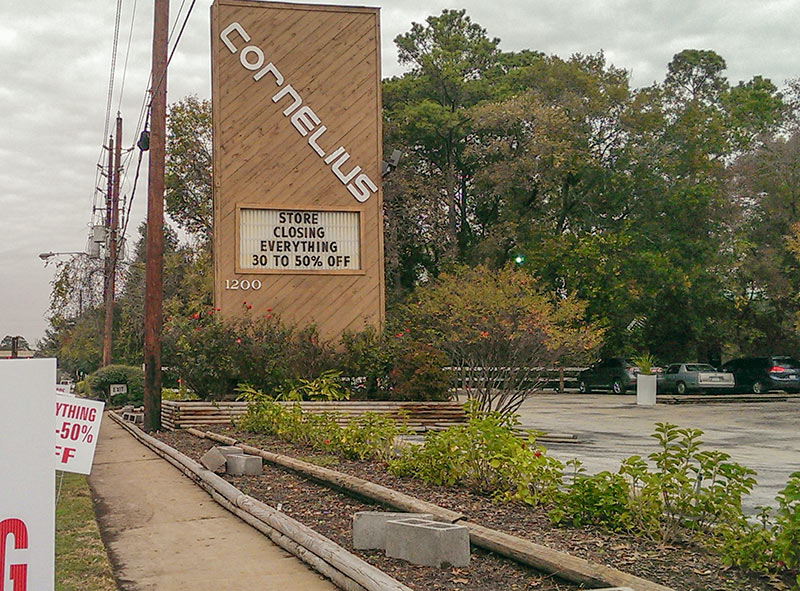
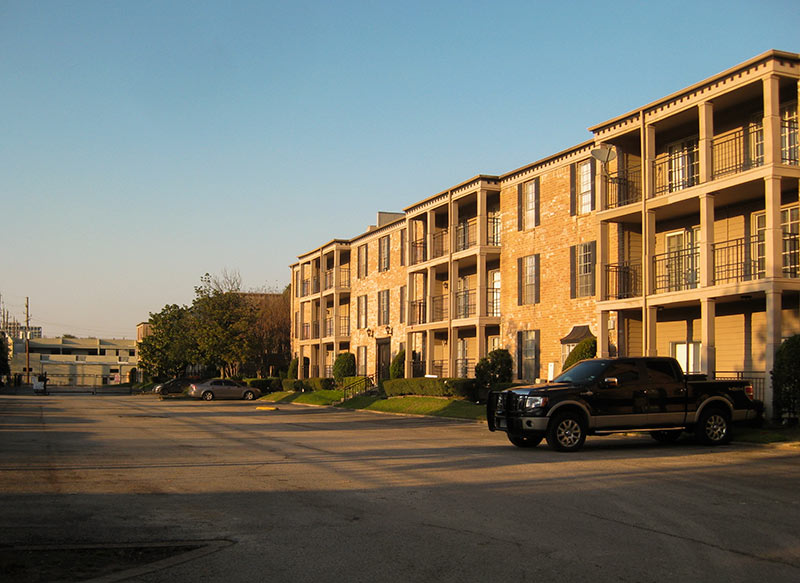
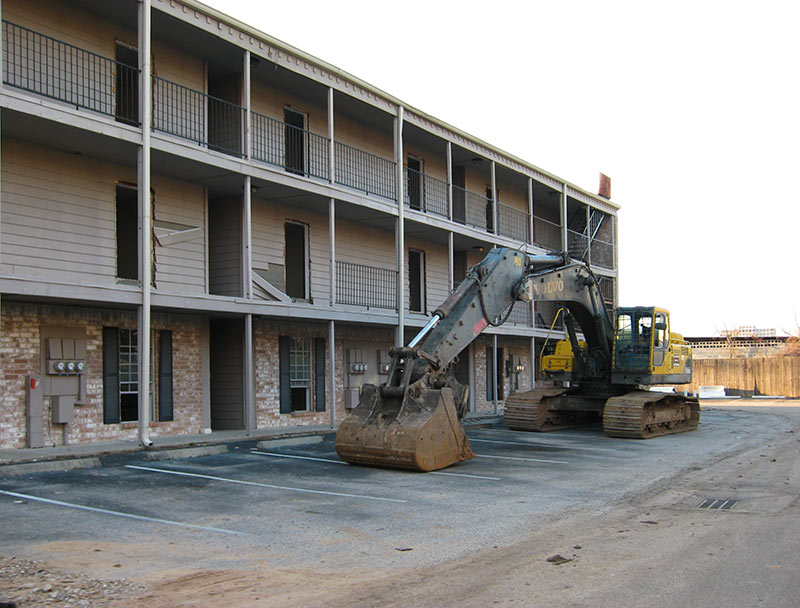


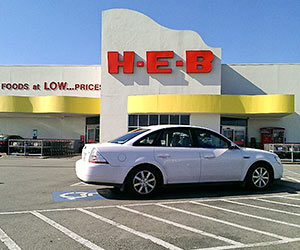
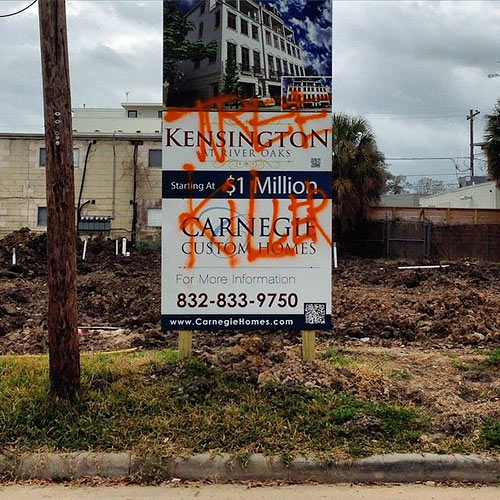
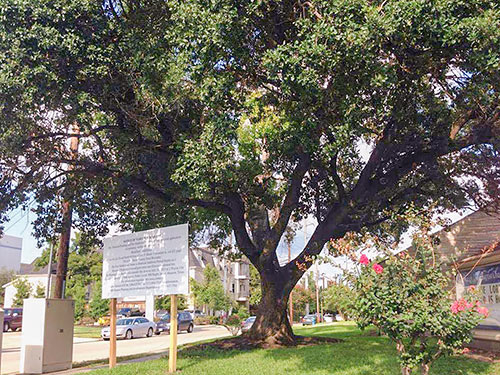
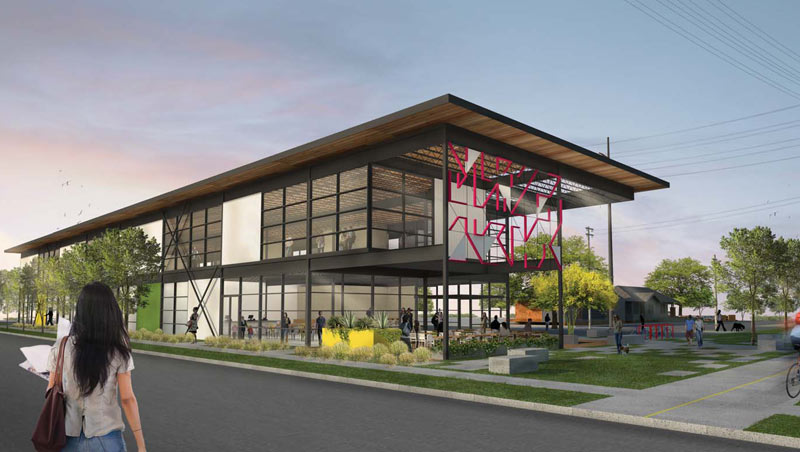 Despite a recommendation from the planning department staff to allow the development to proceed with significantly fewer parking places than required by ordinance, the planning commission yesterday denied a parking variance for the proposed
Despite a recommendation from the planning department staff to allow the development to proceed with significantly fewer parking places than required by ordinance, the planning commission yesterday denied a parking variance for the proposed