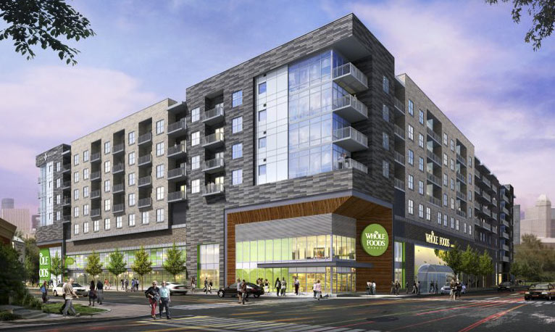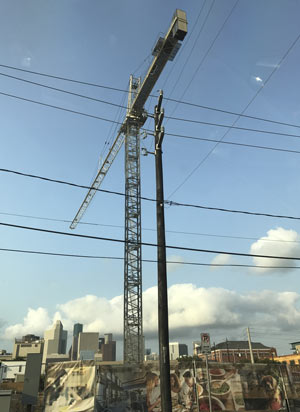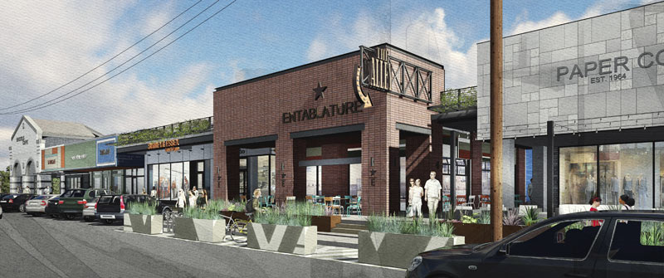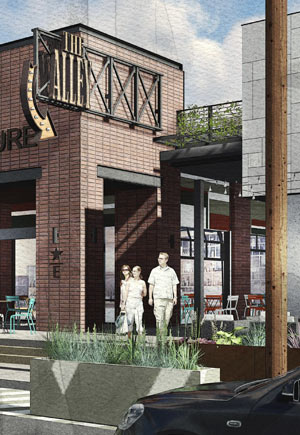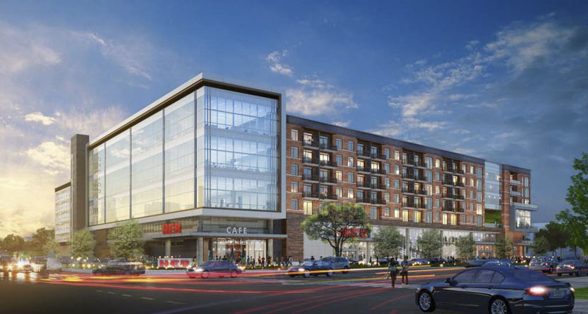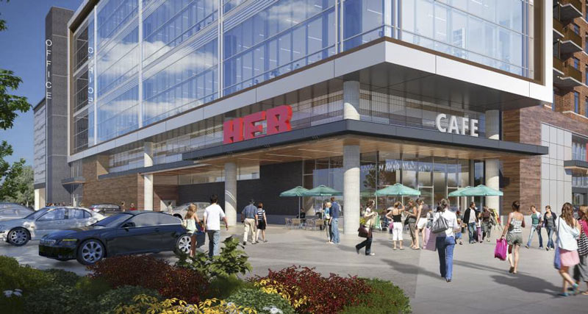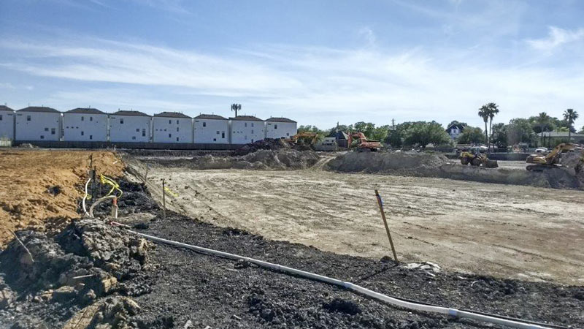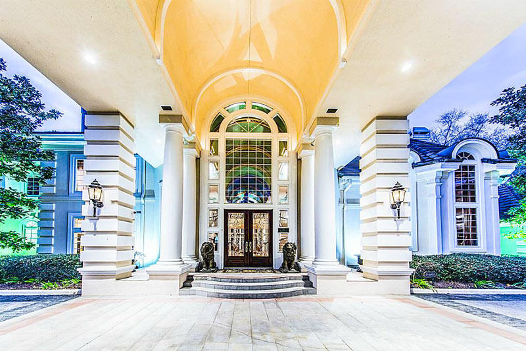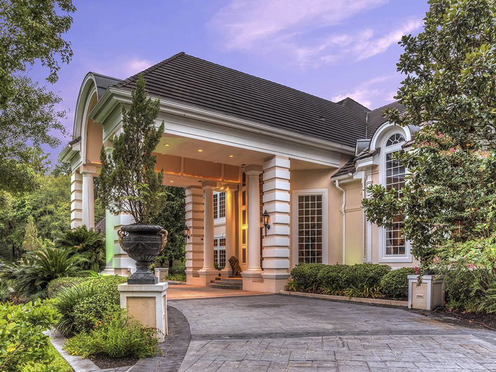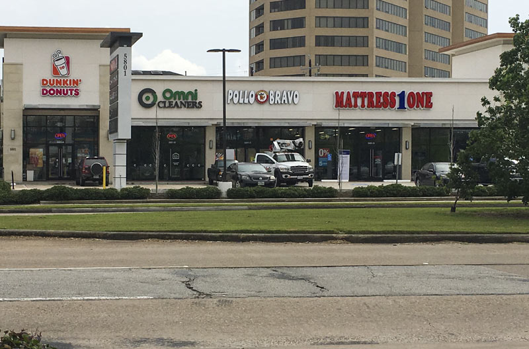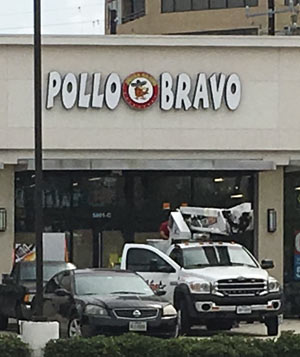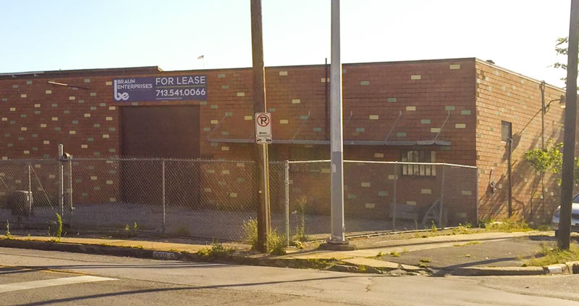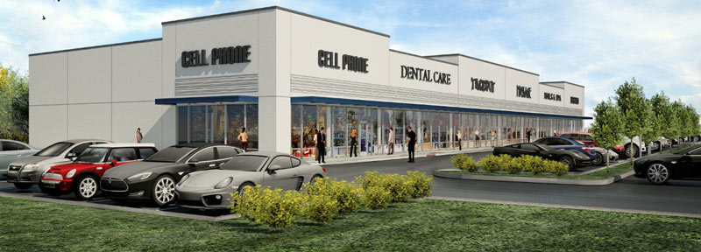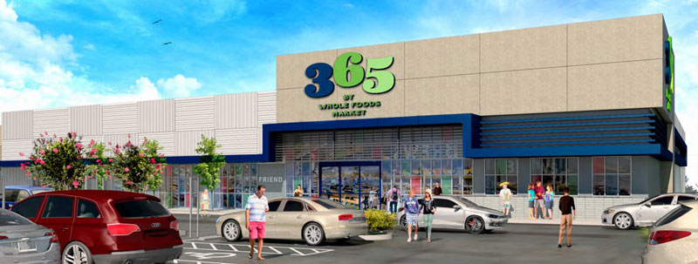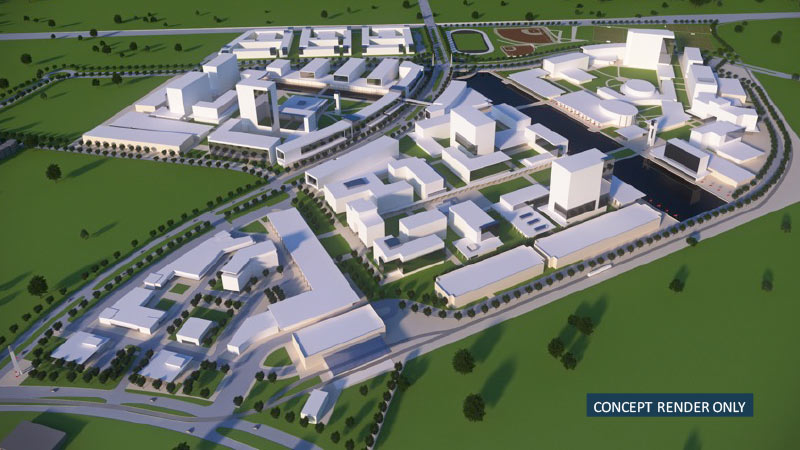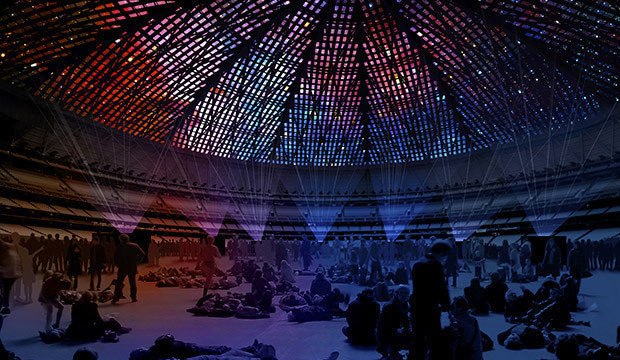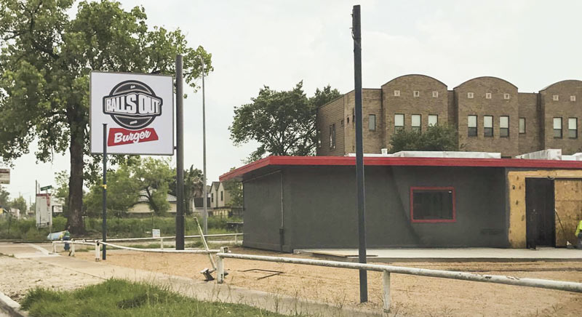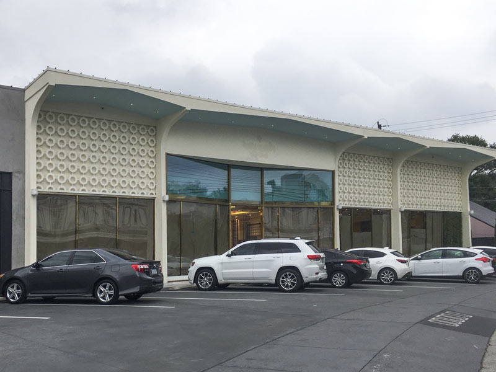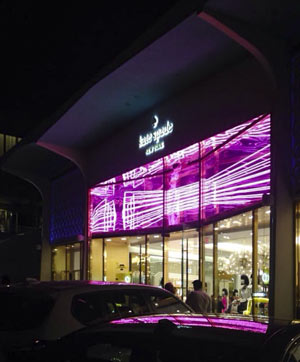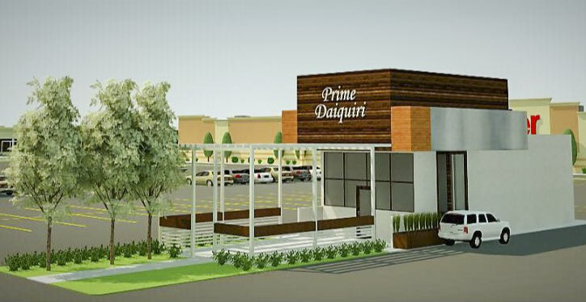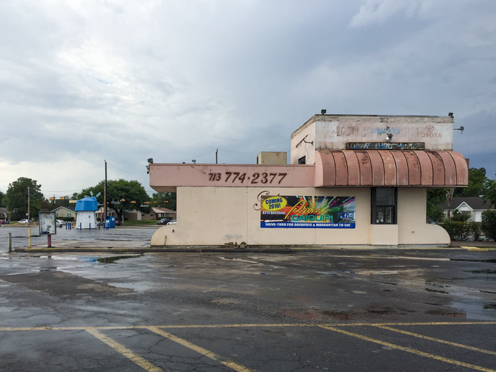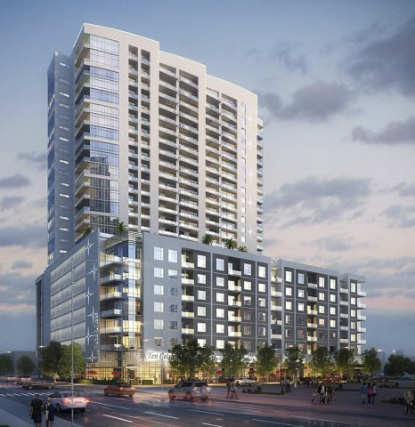
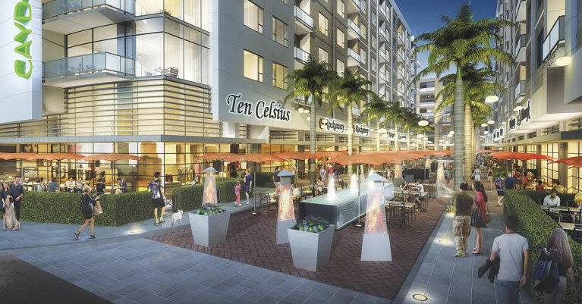
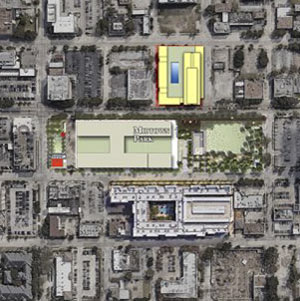 A siteplan and the latest renderings of Melbourne-based Caydon Property Group’s residential highrise, planned in place of the now-erased mental health building and lowrise mural canvas at 2850 Fannin St., show a bit more clearly how the 27-story structure might look amid its more squat Midtown neighbors (not counting that other highrise planned a few blocks down Main St.). The aerial view of the site shown here (tilted so that Main St. is horizontal, with Downtown off to the left) shows the building’s footprint in yellow, alongside the light-rail line and Midtown Park to the west.
A siteplan and the latest renderings of Melbourne-based Caydon Property Group’s residential highrise, planned in place of the now-erased mental health building and lowrise mural canvas at 2850 Fannin St., show a bit more clearly how the 27-story structure might look amid its more squat Midtown neighbors (not counting that other highrise planned a few blocks down Main St.). The aerial view of the site shown here (tilted so that Main St. is horizontal, with Downtown off to the left) shows the building’s footprint in yellow, alongside the light-rail line and Midtown Park to the west.
One of the new drawings of the project also depicts what appears to be a closeup of the Drew St.-facing side of the building, with a good deal more than just the typical rendering entourage: the block across the street is shown with another multistory development in place of what’s currently a parking lot by the Art Supply on Main lowrise, and a section of the street itself is shown fully pedestrianized.
Neither of these changes make an appearance in any of the other zoomed-out renderings, however:


