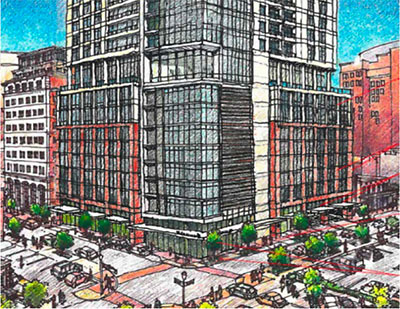
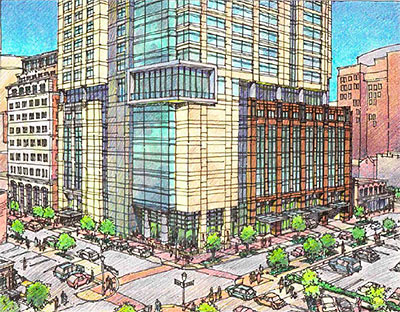
It appears that Hines and Ziegler Cooper have changed their plans a bit for that 33-story mixed-use tower to go catty-corner from Market Square Park. The new drawing at the top was submitted earlier today to the Historical Commission; the drawing at the bottom, you’ll remember, was the original.
Additionally, the application for a Certificate of Appropriateness to build here in the historic Main Street Market Square District also includes 2 full elevations of the building — described as a 25-story, 289-unit apartment tower perched atop an 8-story podium, with 7 levels of parking and ground-floor retail:


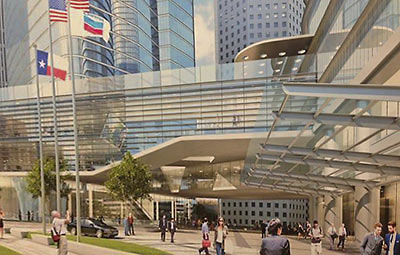
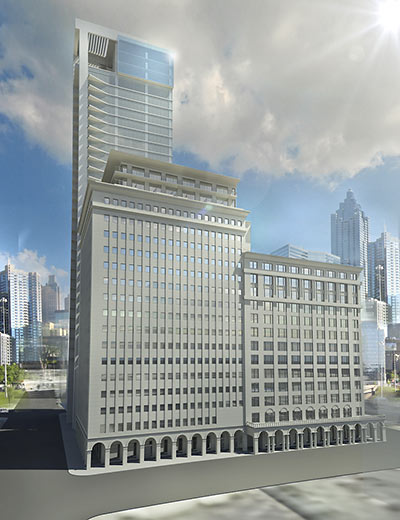
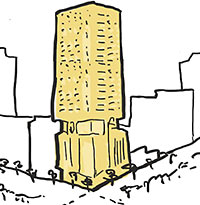 “I think it looks like the goal is to create a cluster, rather than a monolith. That makes sense in that part of town. As is, to me Houston’s skyline seems to suffer from a ‘gap tooth’ effect created by all of the standalone buildings. I think more blocks with multiple height buildings on them would make our skyline look more interesting. If everything stands out, nothing stands out . . . they can’t all be masterpieces like Pennzoil or Transco (Williams).” [
“I think it looks like the goal is to create a cluster, rather than a monolith. That makes sense in that part of town. As is, to me Houston’s skyline seems to suffer from a ‘gap tooth’ effect created by all of the standalone buildings. I think more blocks with multiple height buildings on them would make our skyline look more interesting. If everything stands out, nothing stands out . . . they can’t all be masterpieces like Pennzoil or Transco (Williams).” [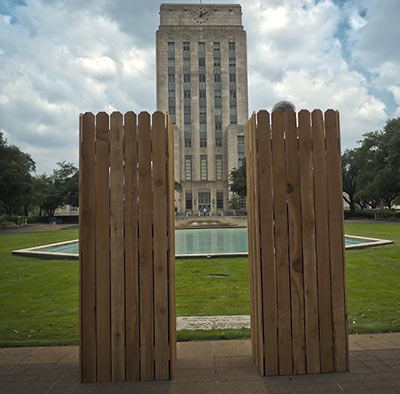
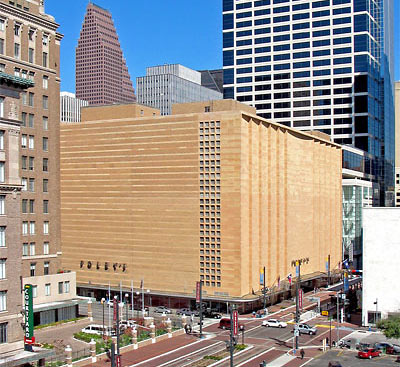
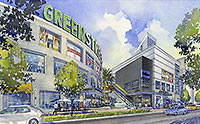 Just 4 short months after that party it threw for itself,
Just 4 short months after that party it threw for itself, 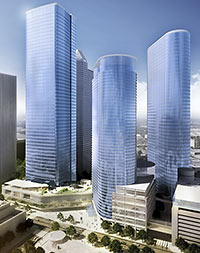 To further persuade Chevron to build that
To further persuade Chevron to build that 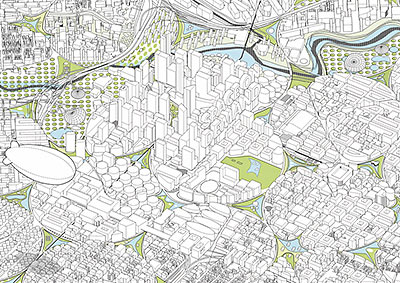
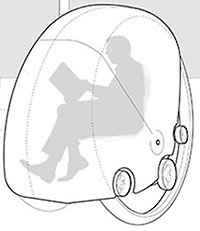
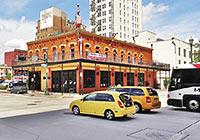 It must be that like attracts like: Another restaurant is getting ready to open near Market Square Park, reports Culturemap’s Eric Sandler:
It must be that like attracts like: Another restaurant is getting ready to open near Market Square Park, reports Culturemap’s Eric Sandler: 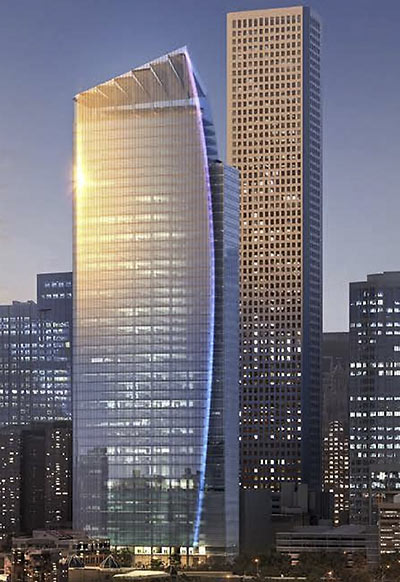
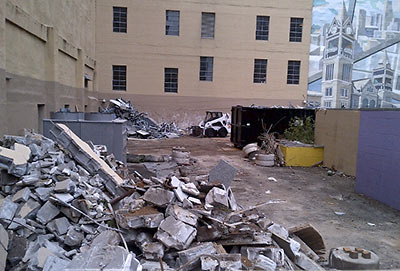
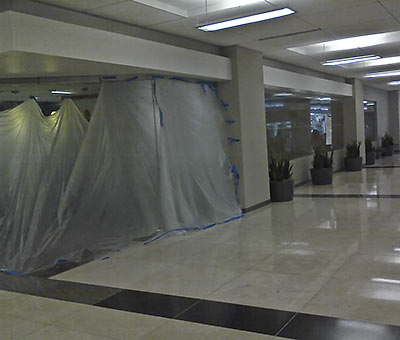
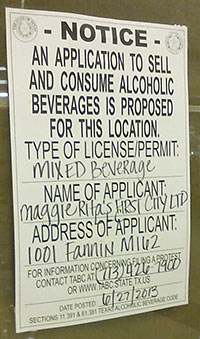
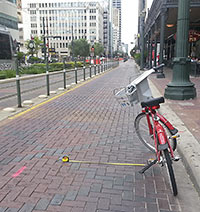 Monday morning’s fatal collision between the bicycling Rice University architecture student and a southbound Metro train seems to have occasioned the folks at Houston Tomorrow to wonder at the best uses for Main St.: Blogger Kyle Nielsen shows — with a rented
Monday morning’s fatal collision between the bicycling Rice University architecture student and a southbound Metro train seems to have occasioned the folks at Houston Tomorrow to wonder at the best uses for Main St.: Blogger Kyle Nielsen shows — with a rented