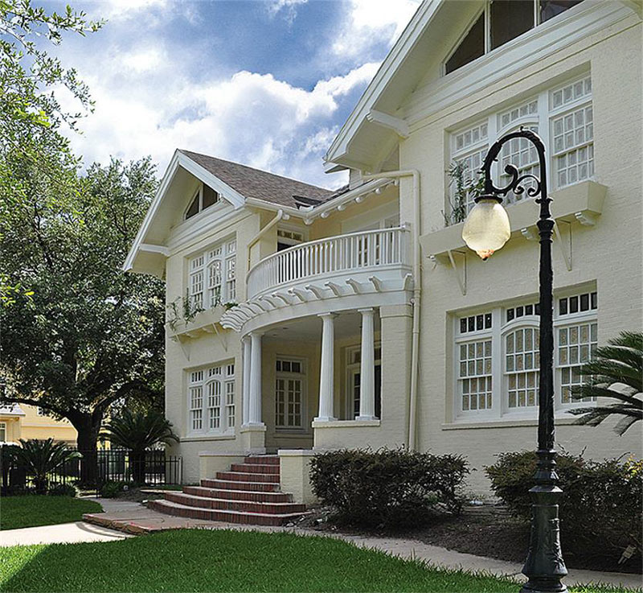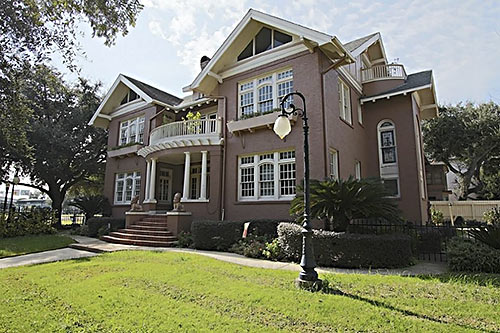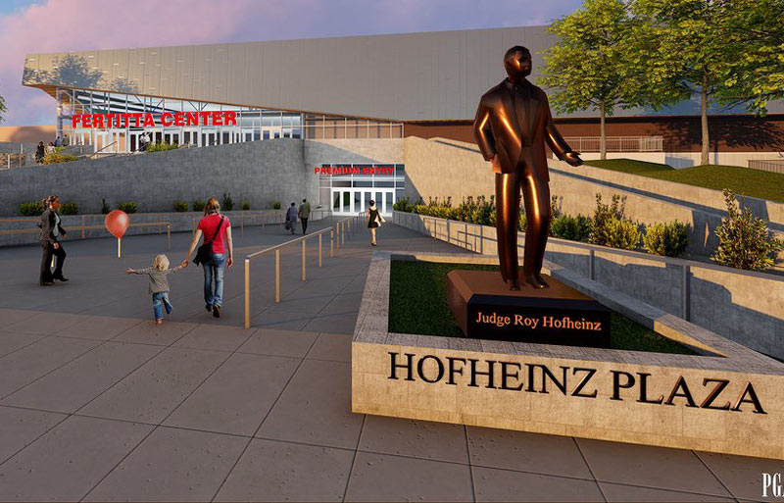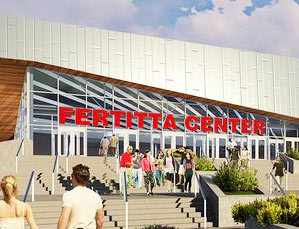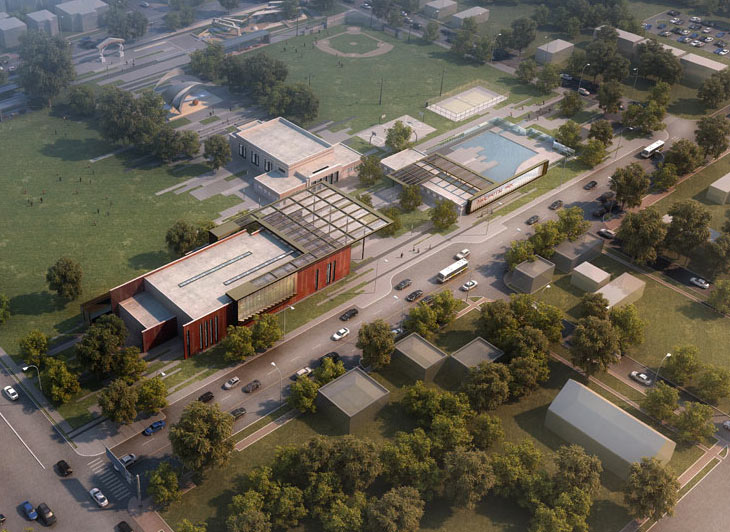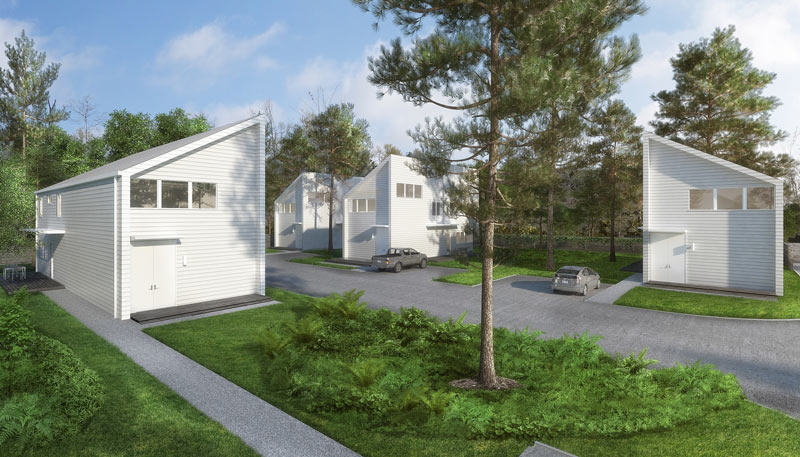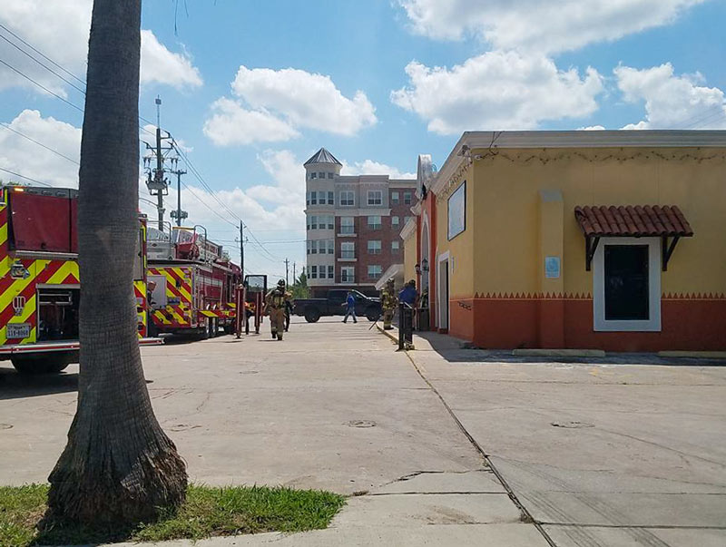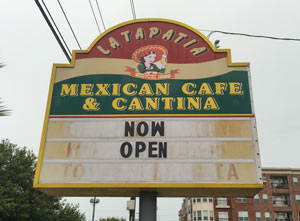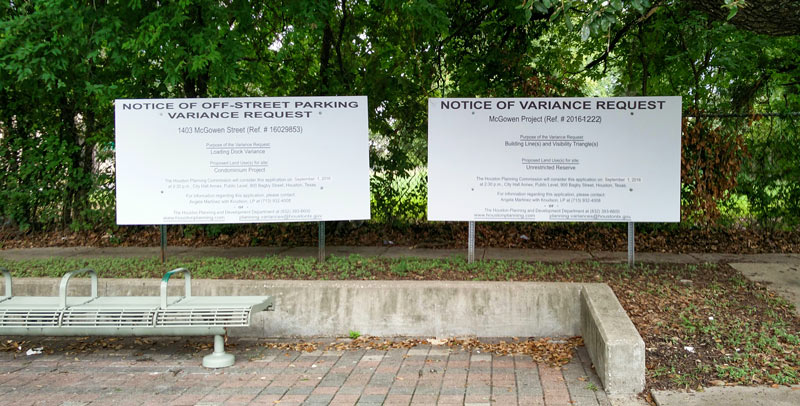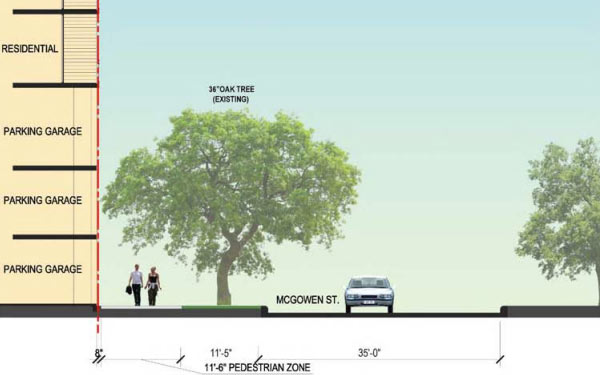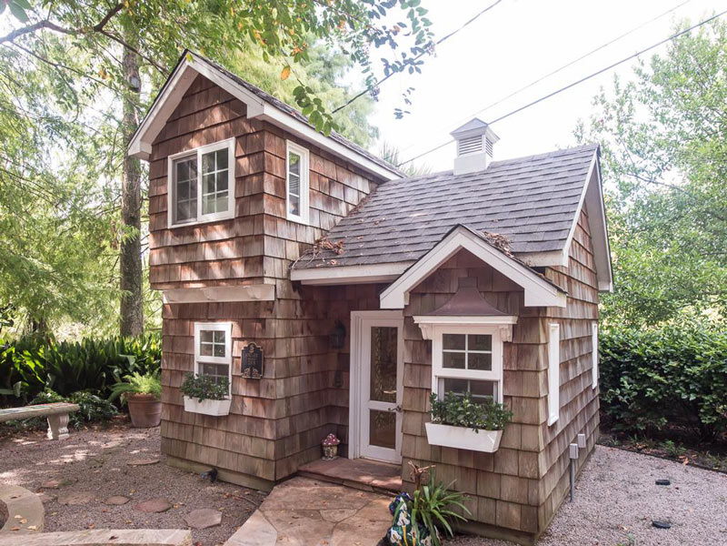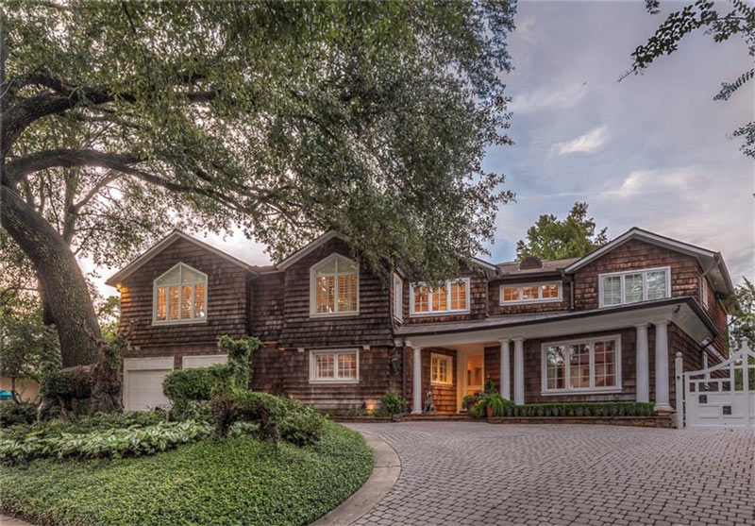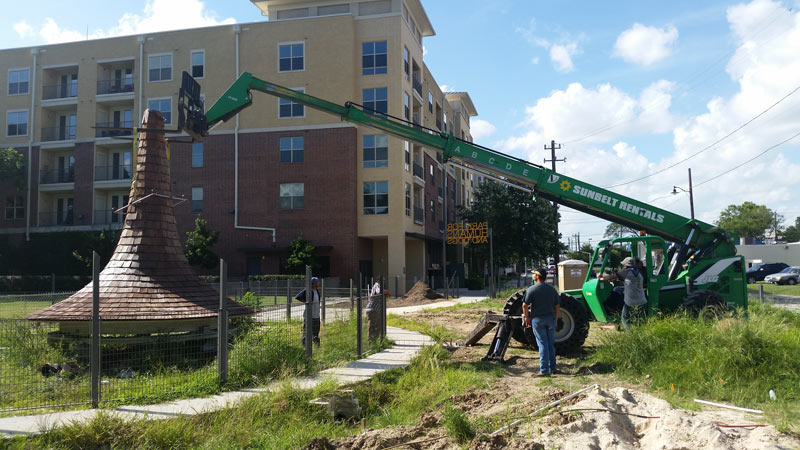
 If the top of that pointy gazebo currently camped out at the about-to-open Park for Humans and Dogs by Glenwood Cemetery looks familiar, it’s because it’s been lurking around the Houston landscape for the last 115 years or so. This morning Susie Tommaney inventories the history and internet lore surrounding the house at 2201 Fannin St., from which a cupola nicknamed the Witch’s Hat was plucked just before the home’s 1997 demolition. “Not many people realize that the cupola was saved,” TIRZ 13 chair Claude Anello tells Swamplot, sending along the photo above of the hat’s installation, as well as his account of the hat’s rediscovery, reshaping, and ground-up career-building:
If the top of that pointy gazebo currently camped out at the about-to-open Park for Humans and Dogs by Glenwood Cemetery looks familiar, it’s because it’s been lurking around the Houston landscape for the last 115 years or so. This morning Susie Tommaney inventories the history and internet lore surrounding the house at 2201 Fannin St., from which a cupola nicknamed the Witch’s Hat was plucked just before the home’s 1997 demolition. “Not many people realize that the cupola was saved,” TIRZ 13 chair Claude Anello tells Swamplot, sending along the photo above of the hat’s installation, as well as his account of the hat’s rediscovery, reshaping, and ground-up career-building:
“I got a call a few years ago from Carl Detering, who had stored it in his outdoor storage yard at Detering’s on Washington. He was selling the property and told me that someone needed to get it or he would be forced to throw it in the dumpster. When I went to look at it, it had basically melted, [and] a tree had grown up through the middle of it (removed prior to photos) . . . Several people told us that it was beyond repair, but we dismantled it, had it reconstructed, and designed the park around it. It sat on the ground for a couple of years while we dealt with issues related to park design and permitting.”
Here’s a few tree-free glamour shots of the Hat prior to those reconstructive procedures, circa late 2013:
CONTINUE READING THIS STORY
Sawyer St. Comeback
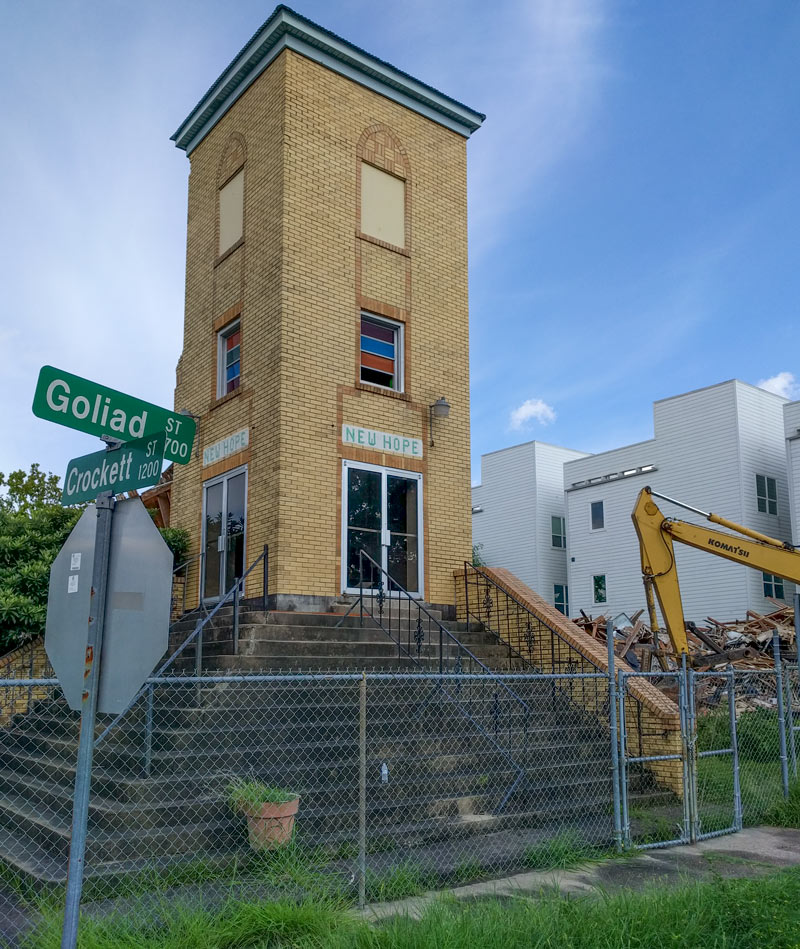


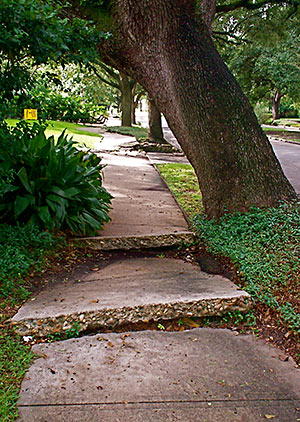 Taking together a recent rash of of
Taking together a recent rash of of 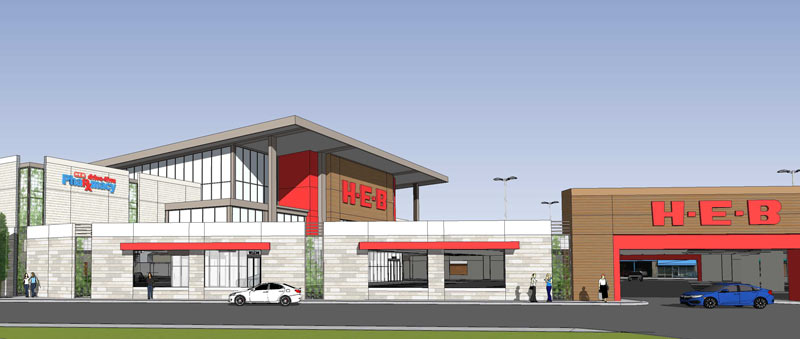
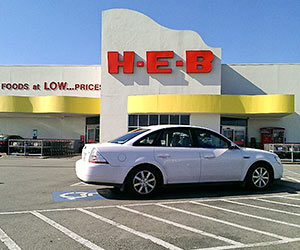
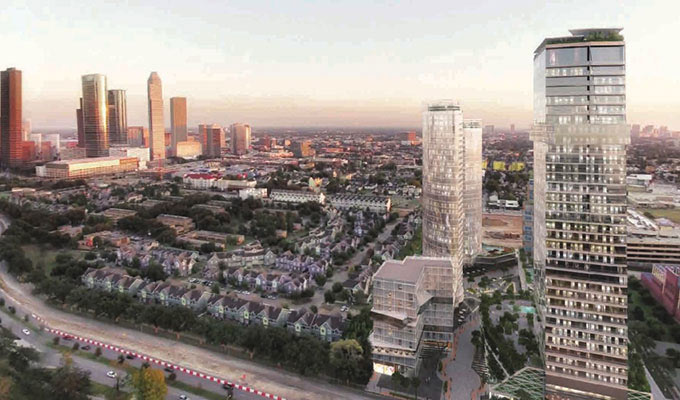
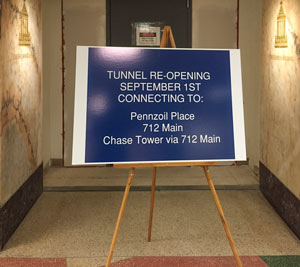 From the depths of the Esperson building, a reader sends a fresh shot of a sign announcing that tunnel connections from the building to nearby
From the depths of the Esperson building, a reader sends a fresh shot of a sign announcing that tunnel connections from the building to nearby 

