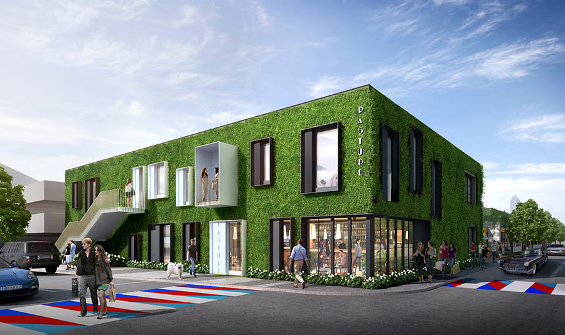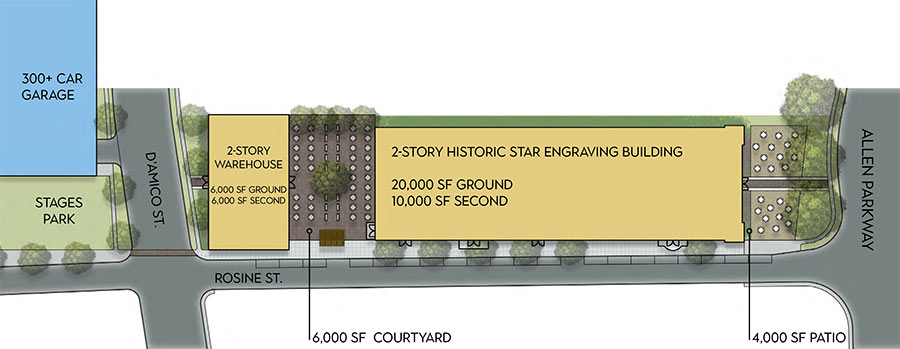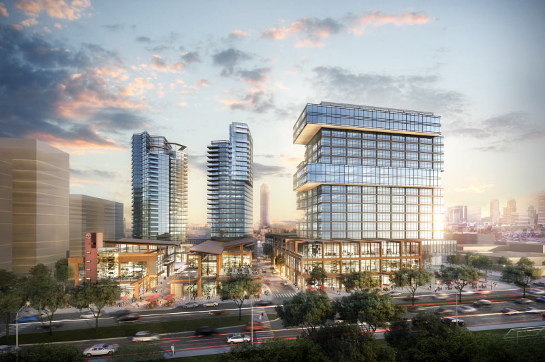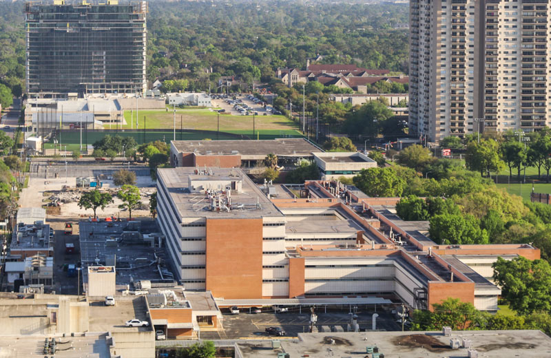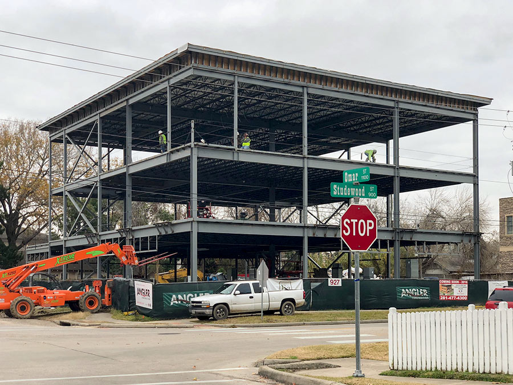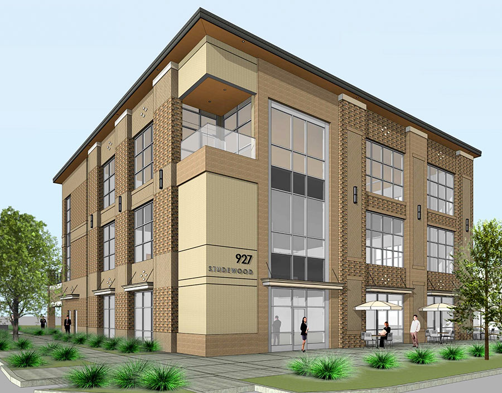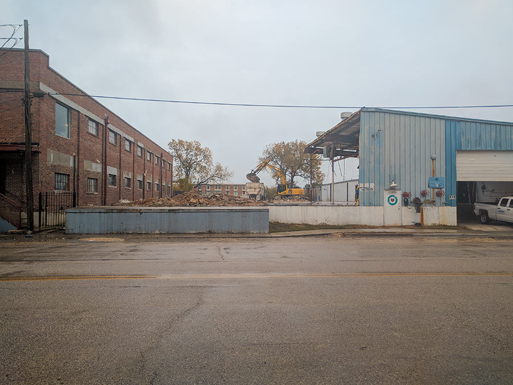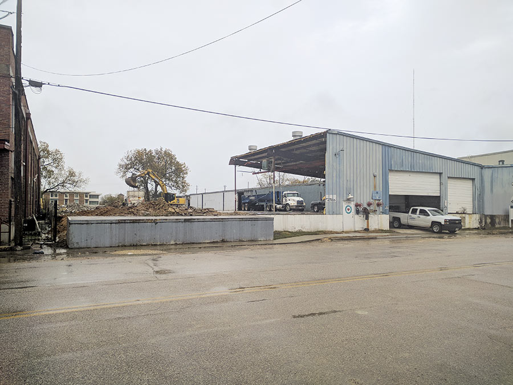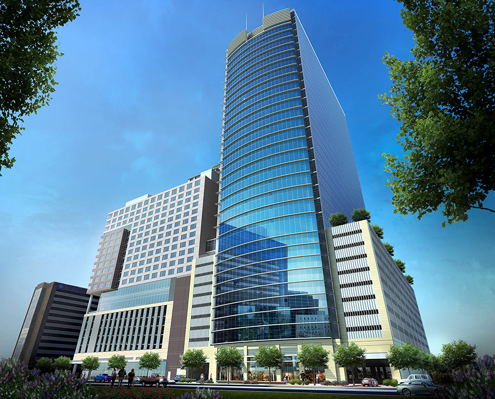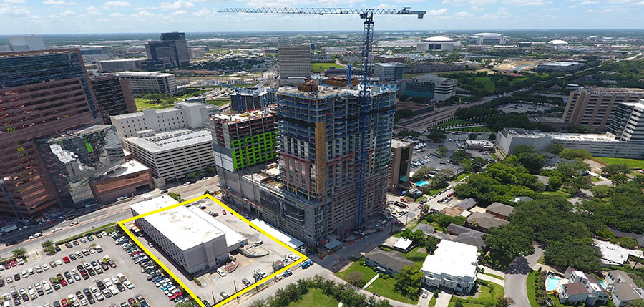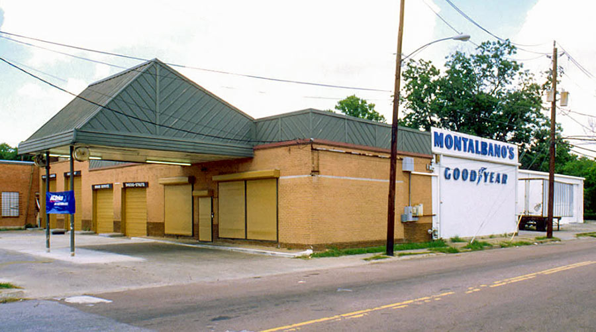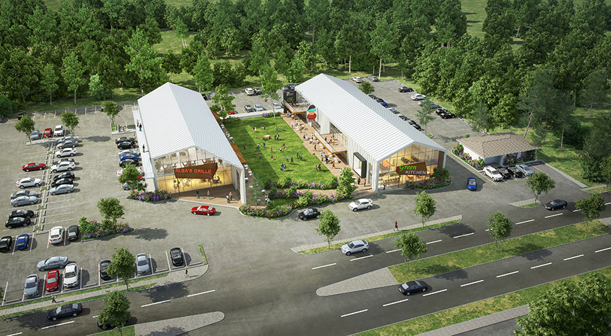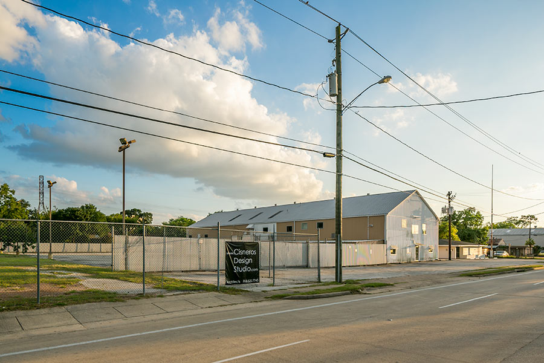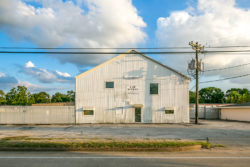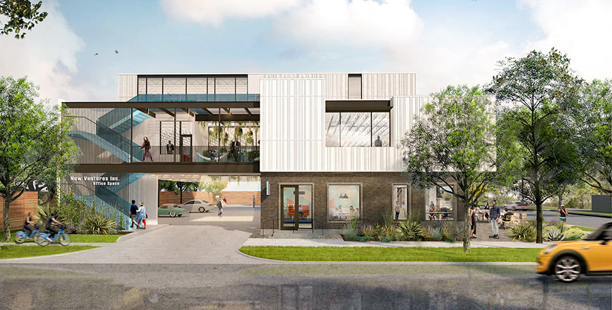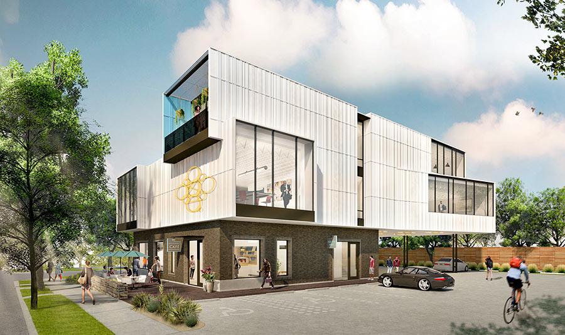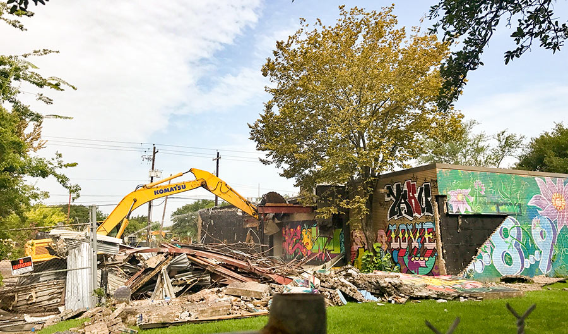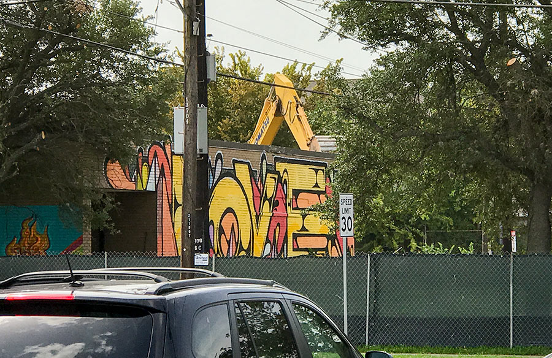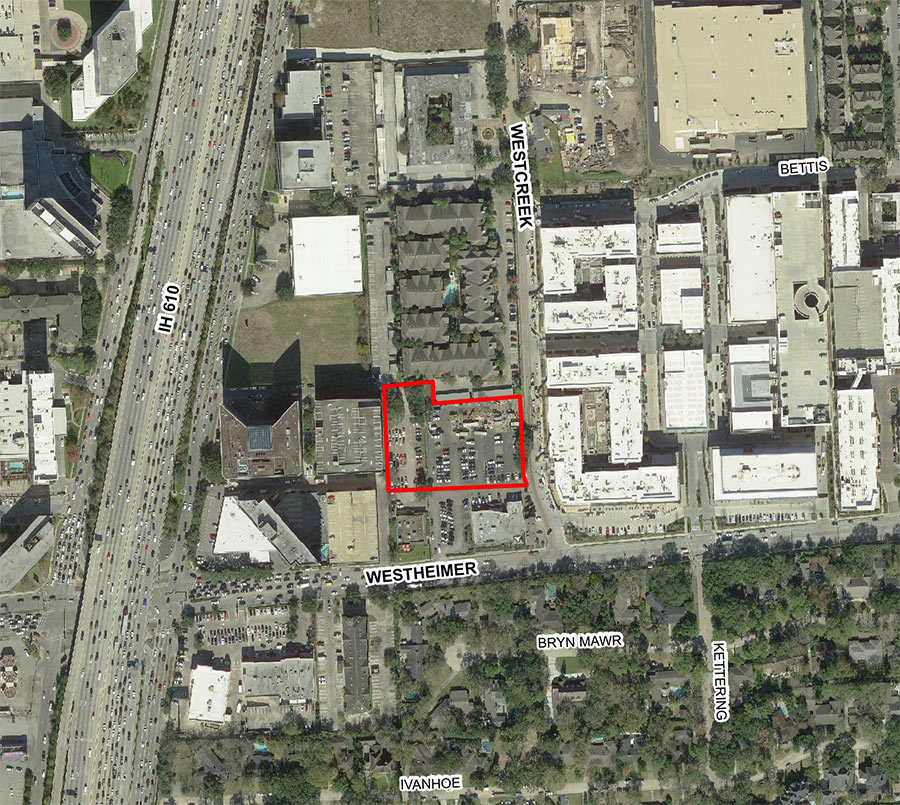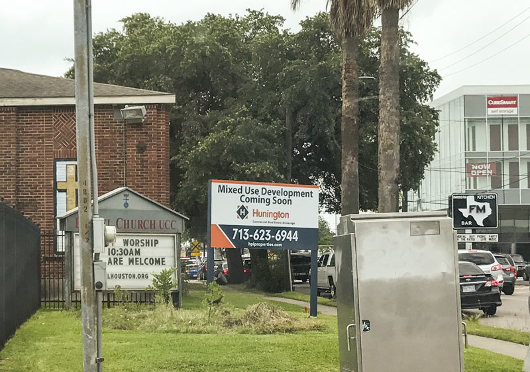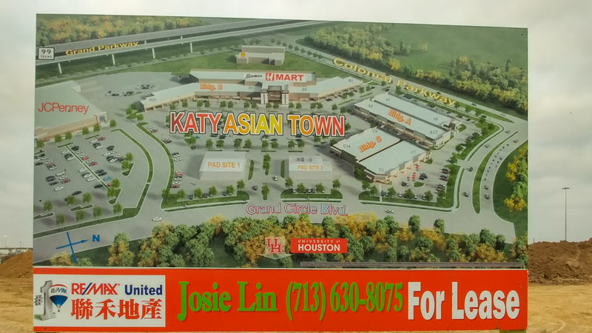

Update, 7:00 pm: At the request of the copyright holder, the images of Caydon Properties’ proposed development have been removed.
The Australian company that’s already begun construction on a residential tower in place of the Mental Health and Mental Retardation Association building on the corner of Main and Tuam has plans for a pair of additional towers on the 2 blocks north of that site, along Metro’s red line. These renderings from visualization studio Large Arts show the extent of the complex — including a hotel, offices, residential space, and street-level retail fronting the rail up to McGowen St.
The rendering at top views the development from the corner of Main and Drew St. to show the new southern tower — home to a hotel — fronting Fannin while the northern one faces Main. Further up the tracks, a train pulls into the northbound McGowen St. station stop — shown lined with storefronts that sit below the north tower. An alley runs along the north end of the development, between the building and Greensheet Media’s former office — just out of view on the left at the corner of Main and McGowen.
More retail fronts the alley, adjacent to the McGowen platform:


