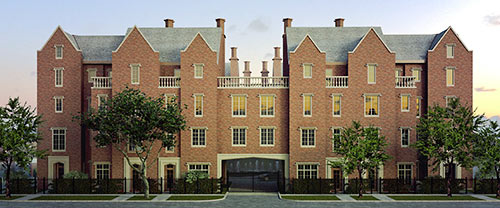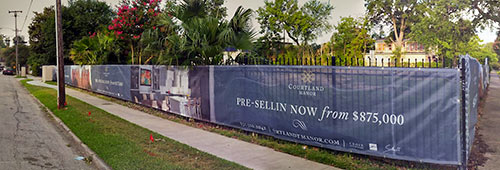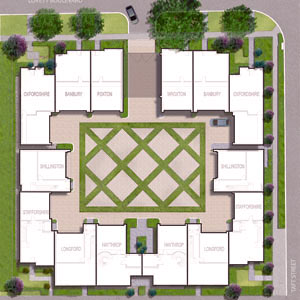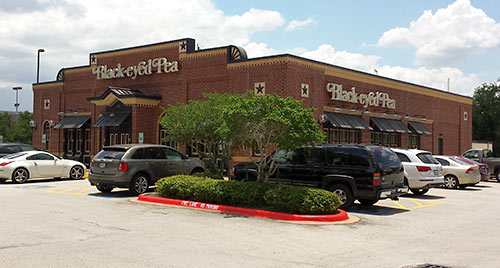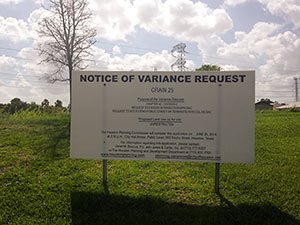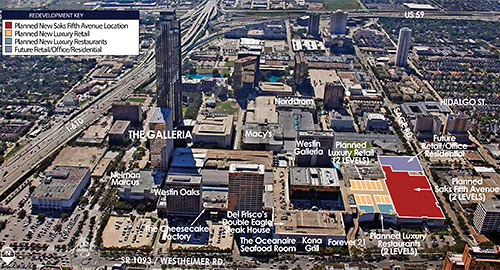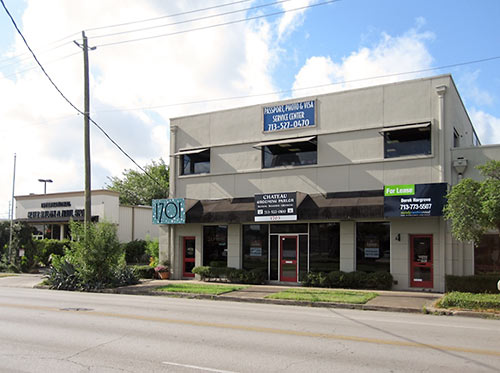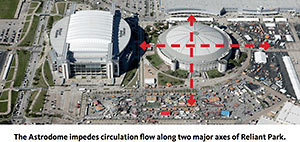 Swamplot will dig into some of the more entertaining and eye-opening details of the proposal later. But in the meantime, before folks go around shouting “heck, yeah!”, hyperventilating, or considering it all but a done deal, you might want to make note of a few circumstances surrounding the release of the Houston Livestock Show and Rodeo and Houston Texans‘ 37-page illustrated guide to spending $66 million of somebody’s money to tear down the Astrodome and build a memorial park and “Hall of Fame” in its place.
Swamplot will dig into some of the more entertaining and eye-opening details of the proposal later. But in the meantime, before folks go around shouting “heck, yeah!”, hyperventilating, or considering it all but a done deal, you might want to make note of a few circumstances surrounding the release of the Houston Livestock Show and Rodeo and Houston Texans‘ 37-page illustrated guide to spending $66 million of somebody’s money to tear down the Astrodome and build a memorial park and “Hall of Fame” in its place.
The proposal was leaked to reporters yesterday — likely before the Rodeo and the Texans had planned, a source tells Swamplot. (A sample “huh?” slide from it is illustrated above.) Nevertheless, the release marks the latest evolution in the 2 organizations’ willingness to publicly acknowledge their (likely longstanding) role as the foremost opponents of preserving the Astrodome in any form. (Last year the Rodeo and the Texans released a cost estimate for turning the Dome into a parking lot.) Whether this is a concerted strategy in the organizations’ campaign to kill the Dome or a fumble, it does signal a possible risk for them: What would happen if the until-now-growing sense among many Houstonians that everything possible has been tried and somehow mysteriously “won’t work” (blow up the place already, I’m tired of hearing about it!) gave way to a realization that the same 2 parties may have, in fact, been responsible for bungling, blocking, discouraging, sabotaging, or outright vetoing every single proposal for saving or revamping the Astrodome over the last dozen years? Would it kill all the seeming public-sentiment victories they’ve achieved so far?
CONTINUE READING THIS STORY
Dome-Be-Gone for $66 Million
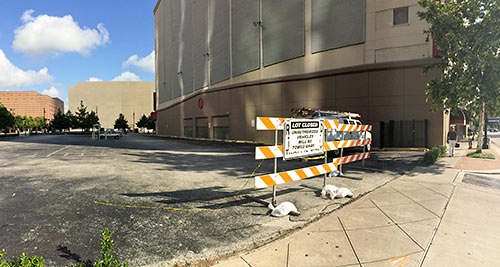
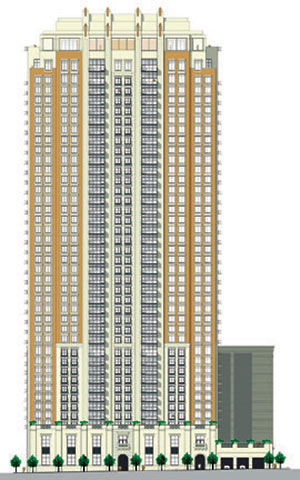 Downtown surface parking lots have been disappearing left and right, notes reader Debnil Chowdhury, who works downtown. The latest to bite the dust is the vacant lot at 300 Milam St. (above), directly adjacent to the Market Square Parking Garage, on account of Woodbranch Investments’ 40-story, 463-unit apartment tower going in there. The lot was closed permanently last week, Chowdhury reports.
Downtown surface parking lots have been disappearing left and right, notes reader Debnil Chowdhury, who works downtown. The latest to bite the dust is the vacant lot at 300 Milam St. (above), directly adjacent to the Market Square Parking Garage, on account of Woodbranch Investments’ 40-story, 463-unit apartment tower going in there. The lot was closed permanently last week, Chowdhury reports.

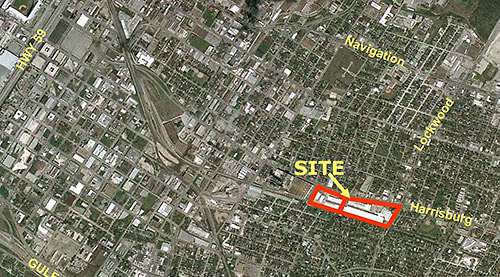
 Update, 3:30 pm: A spokesperson for H-E-B informs Swamplot that the company has no plans for a Joe V’s Smart Shop in this area. Separately, a rep from Lovett Commercial indicates that the plans and declaration posted on its website that a Joe V’s Smart Shop is coming to the center are “outdated,” and that no grocery store is currently planned for that site. We’ve updated the story below accordingly.
Update, 3:30 pm: A spokesperson for H-E-B informs Swamplot that the company has no plans for a Joe V’s Smart Shop in this area. Separately, a rep from Lovett Commercial indicates that the plans and declaration posted on its website that a Joe V’s Smart Shop is coming to the center are “outdated,” and that no grocery store is currently planned for that site. We’ve updated the story below accordingly.
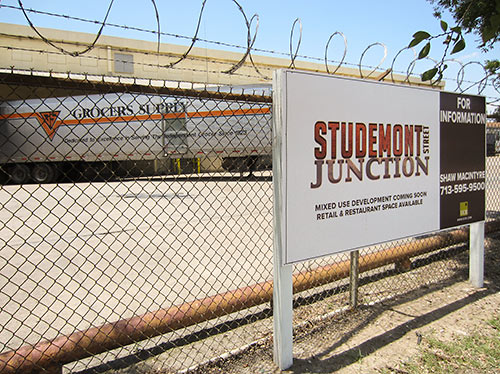
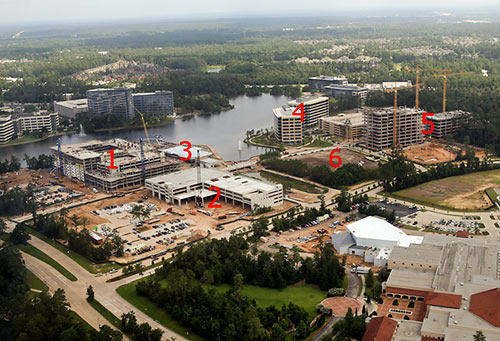
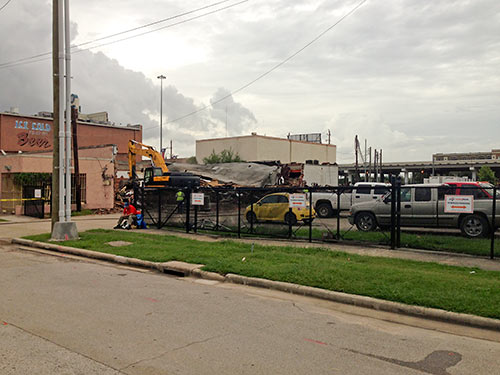
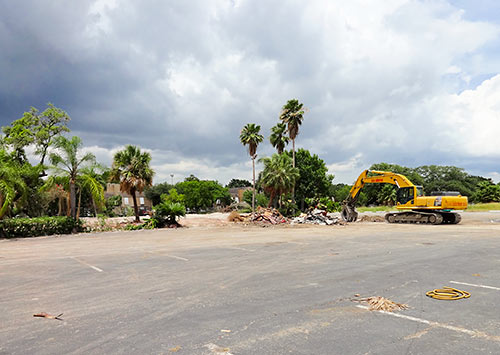
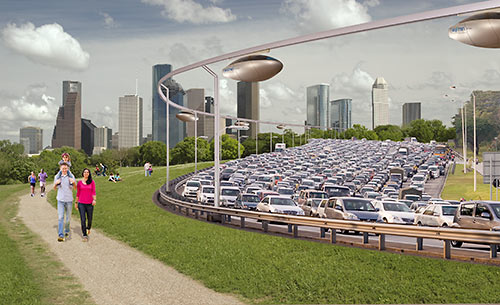
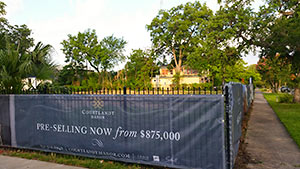 The reader who sent in pics that Swamplot
The reader who sent in pics that Swamplot 