SWEET MESQUITE REBIRTHING IN RAGIN’ CAJUN’S ABANDONED UNDERGROUND LAIR BELOW MAIN 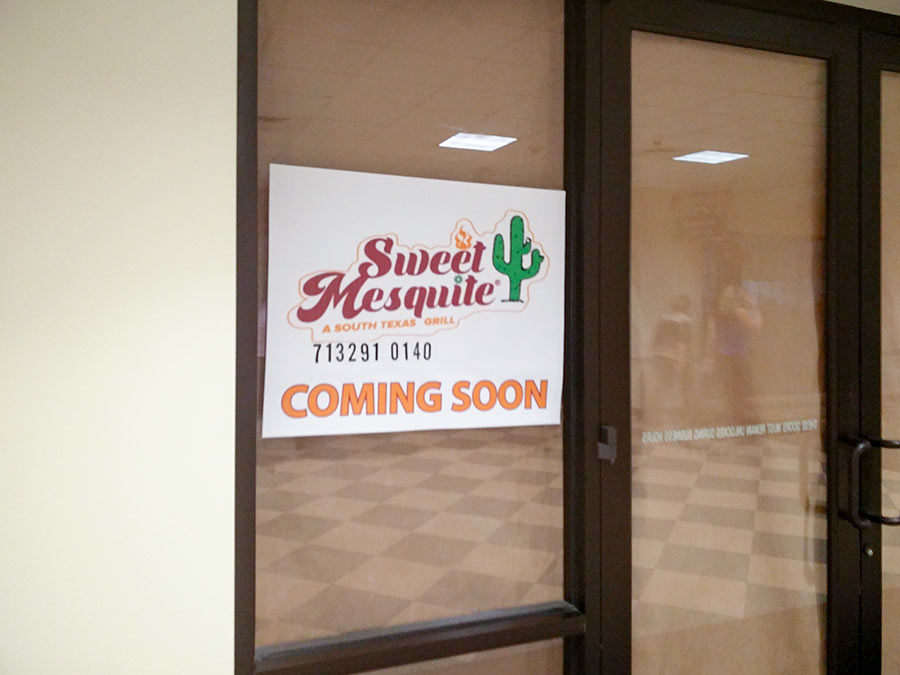 A sign advertising a new Sweet Mesquite Grill has appeared in the tunnel-facing storefront under the McKinney Place Garage where Ragin’ Cajun shut down a few months ago. The spot below 930 Main St. Downtown is scheduled to open in a month as a Sweet Mesquite do-over. The restaurant in the shopping center at 1570 S. Dairy Ashford near Briar Forest Dr. was a Sweet Mesquite Grill before it became Mesquite Cottage; the new tunnel location henceforth will be the only Sweet Mesquite Grill in town, but is expected to be a bit of a reboot from the original. [Previously on Swamplot] Photo: Swamplot inbox
A sign advertising a new Sweet Mesquite Grill has appeared in the tunnel-facing storefront under the McKinney Place Garage where Ragin’ Cajun shut down a few months ago. The spot below 930 Main St. Downtown is scheduled to open in a month as a Sweet Mesquite do-over. The restaurant in the shopping center at 1570 S. Dairy Ashford near Briar Forest Dr. was a Sweet Mesquite Grill before it became Mesquite Cottage; the new tunnel location henceforth will be the only Sweet Mesquite Grill in town, but is expected to be a bit of a reboot from the original. [Previously on Swamplot] Photo: Swamplot inbox
Tag: Downtown
COMMENT OF THE DAY: DOWNTOWN’S TUNNELS ARE THE SCENE 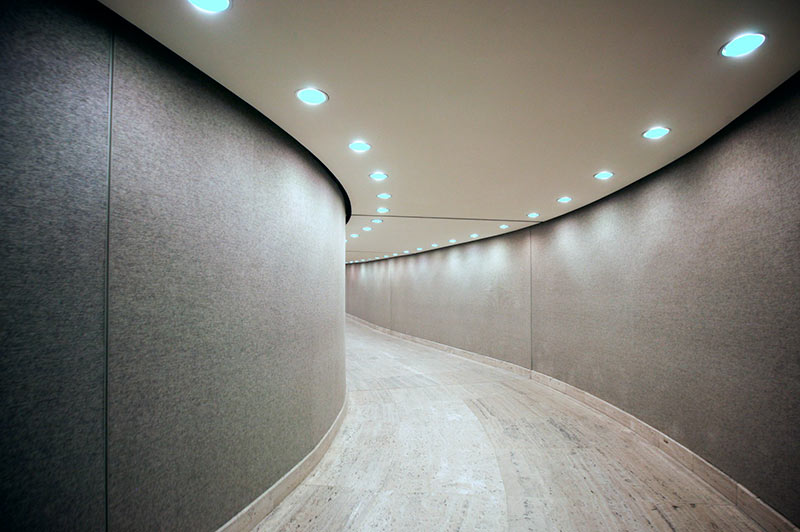 “As someone who uses the tunnels everyday, I contest that they are glorious. My sweatless armpits and rain-free coiffure are a testament thereto.” [Superdave, commenting on Downtown Houston Is Now Down To A Single Street-Level Subway] Photo: Ed Schipul [license]
“As someone who uses the tunnels everyday, I contest that they are glorious. My sweatless armpits and rain-free coiffure are a testament thereto.” [Superdave, commenting on Downtown Houston Is Now Down To A Single Street-Level Subway] Photo: Ed Schipul [license]
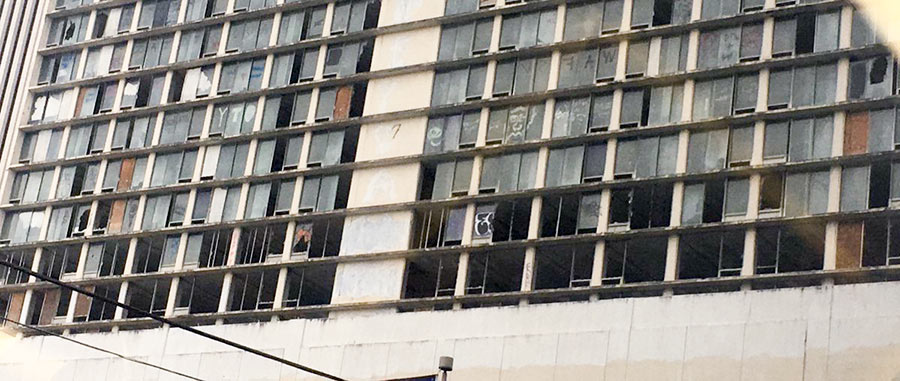
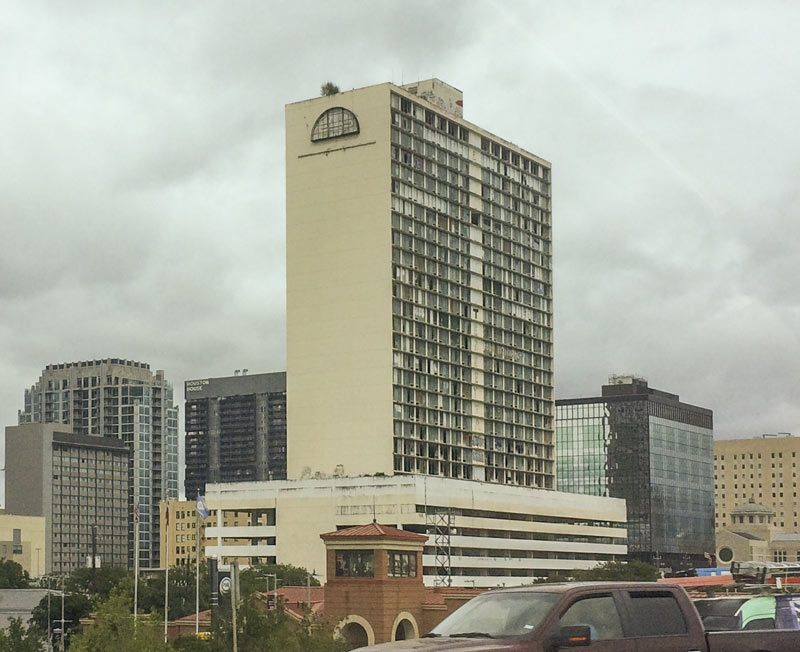 There appears to be some uh . . . work being done to a few of the (long-time-since-they’ve-been-rented) rooms at the former Downtown Days Inn building at 801 St. Joseph Pkwy., also known as Houston’s last remaining (for now) abandoned skyscraper. Look at the lowest level of windows above the parking garage in the top photo. See how the windows appear to be busted out —in a way that’s maybe somewhat different from how many of the other windows are busted out? A somewhat systematic regime of glass removal appears to be working its way up the building’s southern façade, according to a quick comparison of the shot at top, taken today, and this one, from a slightly different angle, taken almost exactly a month earlier:
There appears to be some uh . . . work being done to a few of the (long-time-since-they’ve-been-rented) rooms at the former Downtown Days Inn building at 801 St. Joseph Pkwy., also known as Houston’s last remaining (for now) abandoned skyscraper. Look at the lowest level of windows above the parking garage in the top photo. See how the windows appear to be busted out —in a way that’s maybe somewhat different from how many of the other windows are busted out? A somewhat systematic regime of glass removal appears to be working its way up the building’s southern façade, according to a quick comparison of the shot at top, taken today, and this one, from a slightly different angle, taken almost exactly a month earlier:
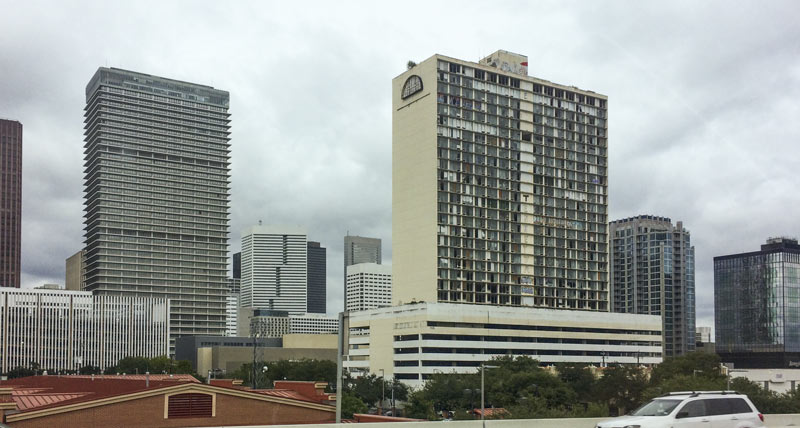
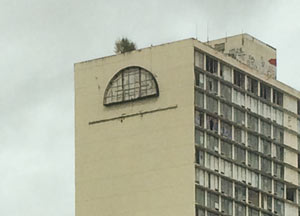
What wonders wait in the secret rooftop garden that appears to be peeking over the edge of the highrise at 801 Saint Joseph Pkwy.? Reader and city sleuth Rachel Dvoretzky spotted a handful of leafy protrusions from the former hotel, Vedic school, and ambiguous combination thereof, most recently converted to a Days Inn prior to its slide into further dilapidation. The ever-changing graffiti veneer presented to passing Pierce Elevated drivers has seen some changes since April, too:
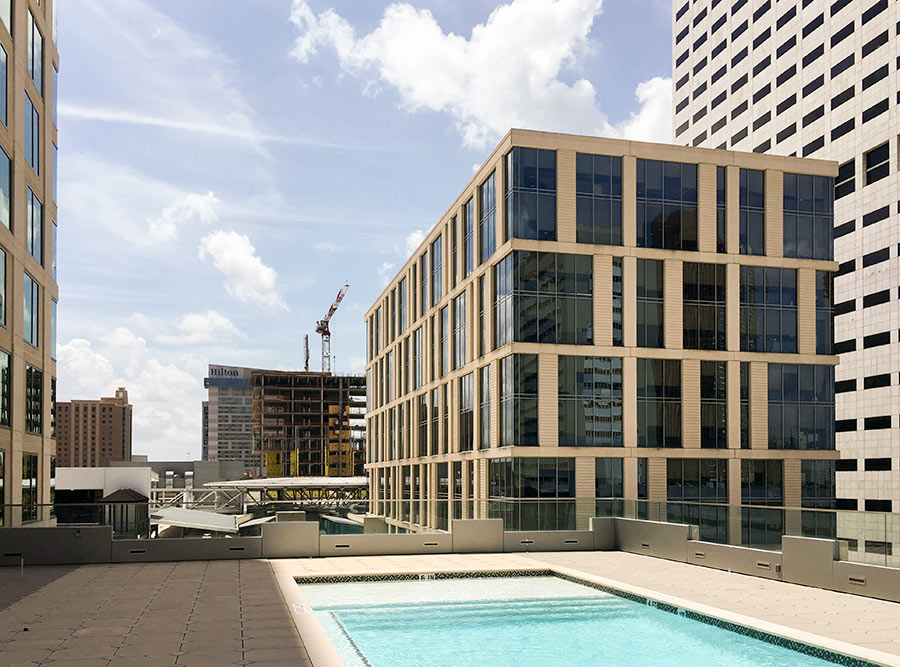
Here’s a shot from a recent hard-hat tour of the Hotel Alessandra, under construction on a corner of the GreenStreet don’t-call-it-a-mall Downtown. The view hints at what a poolside scene might look like when the hotel opens in October, though not exactly: Marlowe, the 20-story Randall Davis Company condo seen rising in the left background (in front of the Hilton Americas), should look a bit less stubbly stubby by then.
Next, a few pics from the Alessandra lobby, highlighting the swervy ceiling:
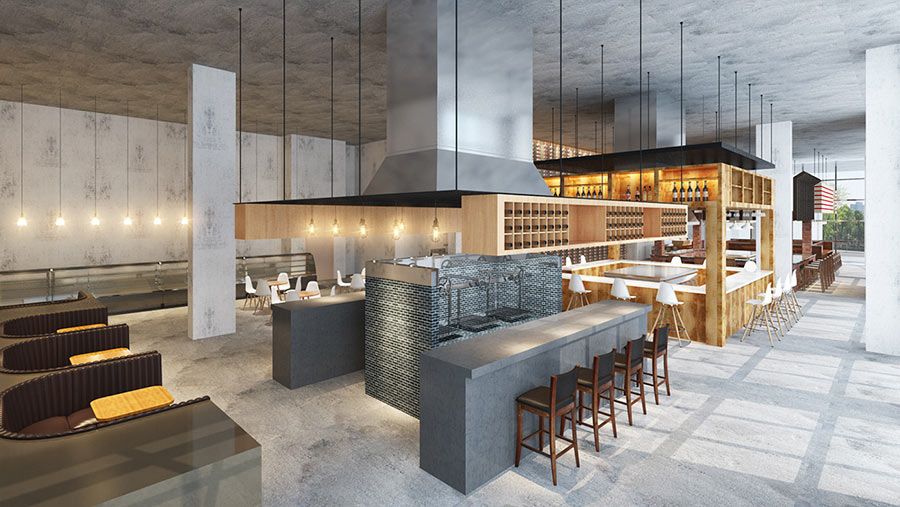
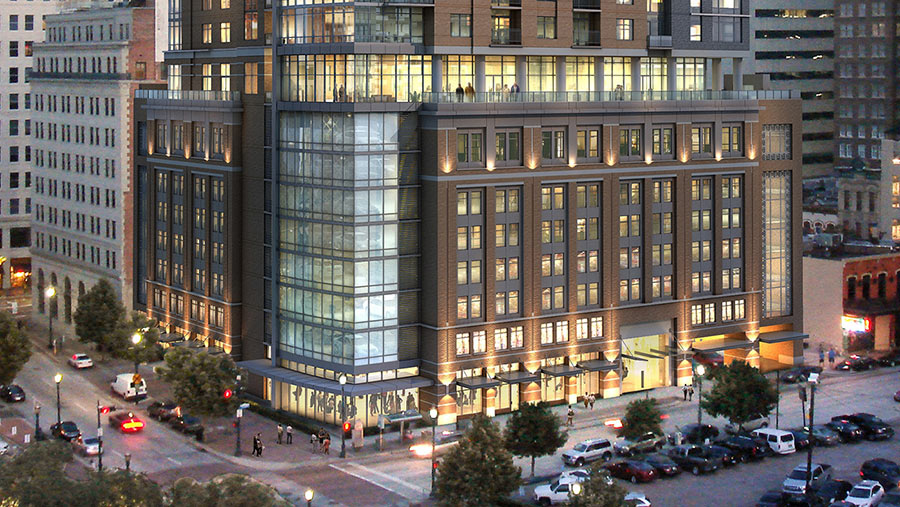
If you’re just coming up to speed on the whole food hall thing, remember this: It’s not a food court, it’s a food hall. And in the case of Bravery Chef Hall, planned for a 9,000-sq.-ft. space in the ground floor of the Aris Market Square tower Hines is completing at the corner of Preston and Travis Downtown, it’s not just a food hall but “the world’s first chef hall.” Or, as the founders explain, “a curated food hall where all vendors are operated and owned by chefs, employing only cooks, and where a large percentage of the seats are chef counter seating.” So maybe think of it as a huddle of 5 independently operated chef’s tables, each surrounding an open kitchen, in one streetfront retail space. (Plus additional adjacent seating — and outside, a patio garden and sidewalk café dining space totaling 3,000 sq. ft.)
How real is this thing? Well, it’s coming from the team behind the Conservatory, Downtown’s only other currently operating food hall (as well as Prohibition Supperclub and its accompanying Oyster Bar) — and yesterday the Downtown Management District approved a $140,000 “catalytic retail grant” towards the estimated $1.8 million buildout.
Here’s a peek at the construction currently going on in the space:
THE PIERCE ELEVATED SKYPARK PLAN ISN’T DEAD YET 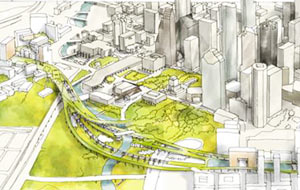 “You can’t just wait until the day that TxDOT asks you what to do with it,†Tami Merrick tells Stephen Paulsen in the Houston Press this morning, in reference to her involvement with the small group working toward publishing an economic study some time next year of those speculative plans to turn the Pierce Elevated into the Pierce Skypark. The segment of I-45 may ultimately be torn down so the right-of-way can be sold, once the planned spaghetti-riffic Downtown freeway reroute wraps up in a decade or so. But Paulsen writes that the planning group is nonetheless optimistic about getting a foot in the door when the moment is right: “At some point, the Pierce Elevated will stop serving cars. And when it does, the group argues, why wouldn’t the city want an innovative, prearranged plan for the abandoned stretch of freeway?” [Houston Press; previously on Swamplot] Rendering of Pierce Elevated as a park: Page/Marcus Martinez via Pierce Skypark
“You can’t just wait until the day that TxDOT asks you what to do with it,†Tami Merrick tells Stephen Paulsen in the Houston Press this morning, in reference to her involvement with the small group working toward publishing an economic study some time next year of those speculative plans to turn the Pierce Elevated into the Pierce Skypark. The segment of I-45 may ultimately be torn down so the right-of-way can be sold, once the planned spaghetti-riffic Downtown freeway reroute wraps up in a decade or so. But Paulsen writes that the planning group is nonetheless optimistic about getting a foot in the door when the moment is right: “At some point, the Pierce Elevated will stop serving cars. And when it does, the group argues, why wouldn’t the city want an innovative, prearranged plan for the abandoned stretch of freeway?” [Houston Press; previously on Swamplot] Rendering of Pierce Elevated as a park: Page/Marcus Martinez via Pierce Skypark
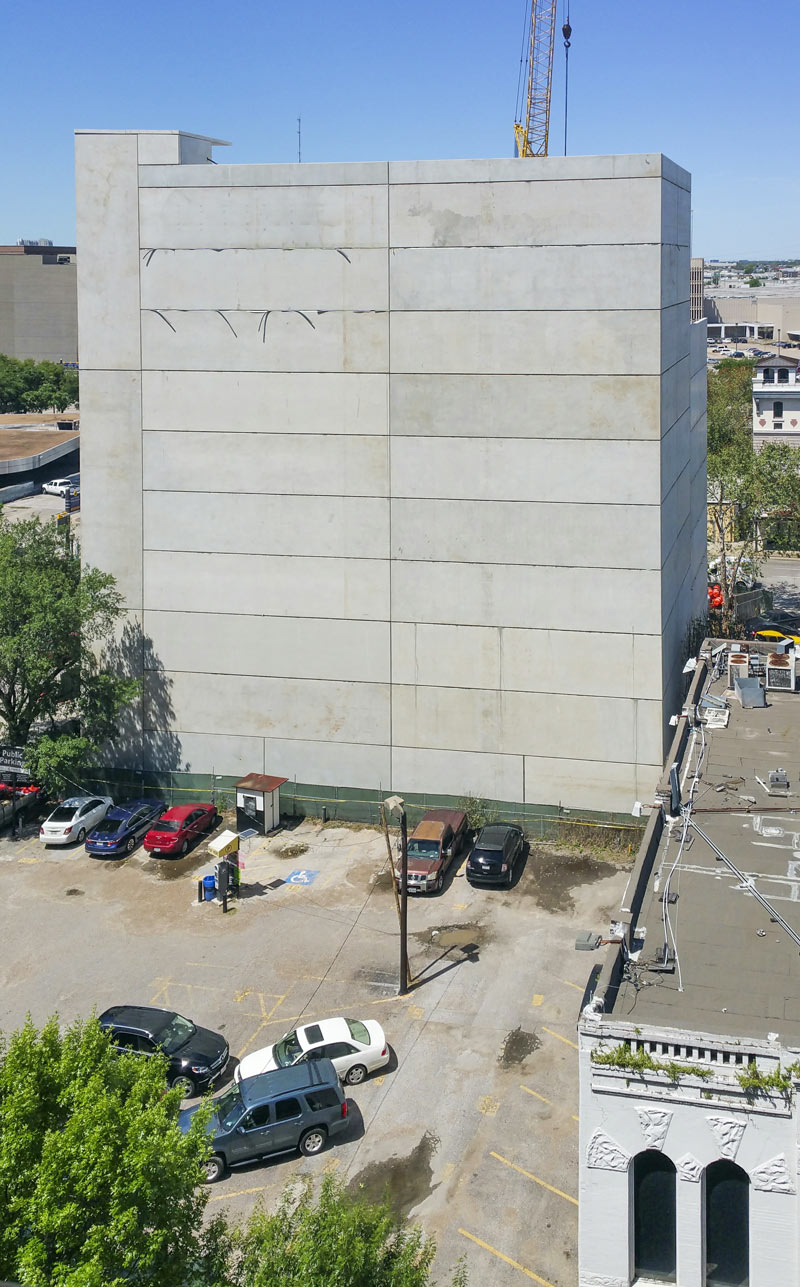 Â
Â
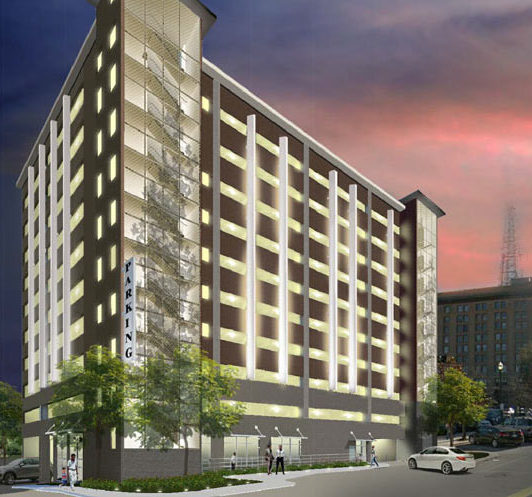 It’s not clear yet whether there’s much more planned in the way of cosmetic changes for the Travis- and Commerce-facing sides of the new parking garage being wrapped up now at the corner of Franklin and Milam streets. (That’d be the 2 sides, shown above, that didn’t get the skirt of fake windows and storefronts along the sidewalk level, meant to help the building “blend in” with its surrounding Main Street Market Square Historical District companions.)  A reader checking up on the structure from a nook in the nearby Bayou Lofts building tells Swamplot that the crane used to construct the garage was removed in the last few weeks; the photo up top was snapped before that happened.
It’s not clear yet whether there’s much more planned in the way of cosmetic changes for the Travis- and Commerce-facing sides of the new parking garage being wrapped up now at the corner of Franklin and Milam streets. (That’d be the 2 sides, shown above, that didn’t get the skirt of fake windows and storefronts along the sidewalk level, meant to help the building “blend in” with its surrounding Main Street Market Square Historical District companions.)  A reader checking up on the structure from a nook in the nearby Bayou Lofts building tells Swamplot that the crane used to construct the garage was removed in the last few weeks; the photo up top was snapped before that happened.
Okay — so the 2 flat concrete sides may blow the garage’s cover for building sleuths peering over from Main St. or Buffalo Bayou. But the lack of disguise does leave very little standing in the way of some kind of later jazzing up, whether that’s commissioned or not.
- Previously on Swamplot: Fake Storefronts Help Downtown Parking Garage Get City’s Historical OK
Images: Michael Partney (photo); Powers & Brown (rendering)
ELYSIAN VIADUCT WORK UNEARTHS HISTORIC HOUSTON HERITAGE TRASH PILE 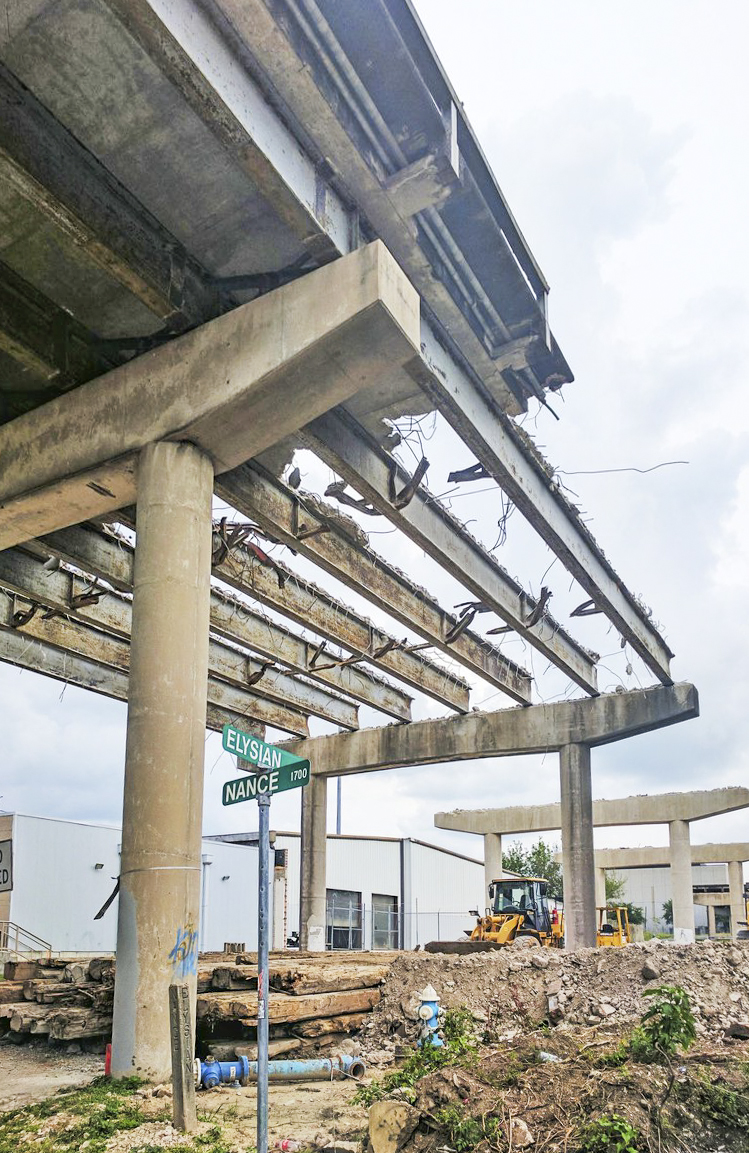 The real value of the long-buried dump uncovered by the ongoing replacement of the Elysian St. bridge over I-10 and Buffalo Bayou, write Doug Boyd and Jason Barrett this week in the Chronicle, is in the opportunity it provides “to document the often-unwritten parts of our industrial heritage.” The dump, apparently built up over the early half of the 1900s in a former gully, serves as a springboard for the authors to talk trash — Houston, they write, was one of the first cities to adopt widespread municipal garbage incineration, and lagged decades behind as most cities chose to stop doing it out of concern for public health. Spots like the one under Elysian St., they add, help fill in the gaps of knowledge of what happened to all the other trash that didn’t end up in a city incinerator or landfill — and who tended to live nearby. [Houston Chronicle; previously on Swamplot]  Photos: Adam J Williams
The real value of the long-buried dump uncovered by the ongoing replacement of the Elysian St. bridge over I-10 and Buffalo Bayou, write Doug Boyd and Jason Barrett this week in the Chronicle, is in the opportunity it provides “to document the often-unwritten parts of our industrial heritage.” The dump, apparently built up over the early half of the 1900s in a former gully, serves as a springboard for the authors to talk trash — Houston, they write, was one of the first cities to adopt widespread municipal garbage incineration, and lagged decades behind as most cities chose to stop doing it out of concern for public health. Spots like the one under Elysian St., they add, help fill in the gaps of knowledge of what happened to all the other trash that didn’t end up in a city incinerator or landfill — and who tended to live nearby. [Houston Chronicle; previously on Swamplot]  Photos: Adam J Williams
COMMENT OF THE DAY: LAY OFF THOSE FLOODED UNDERGROUND FREEWAYS, THEY’RE JUST DOING THEIR JOB 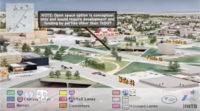 “Trenched roads include sumps that are capable of keeping the roadways from flooding from ordinary rain events, but are designed to become flooded in an emergency, acting as additional stormwater detention. Every cubic foot of stormwater that goes in there is a cubic foot that isn’t at the same elevation as city streets, businesses, and houses. It is a feature, not a bug.” [TheNiche, commenting on Watch as Unfunded Parks Appear on Top of Houston Freeways Before Your Very Eyes!]
“Trenched roads include sumps that are capable of keeping the roadways from flooding from ordinary rain events, but are designed to become flooded in an emergency, acting as additional stormwater detention. Every cubic foot of stormwater that goes in there is a cubic foot that isn’t at the same elevation as city streets, businesses, and houses. It is a feature, not a bug.” [TheNiche, commenting on Watch as Unfunded Parks Appear on Top of Houston Freeways Before Your Very Eyes!]
DOWNTOWN TO GET A SECOND FOOD HALL, THIS TIME ABOVE GROUND 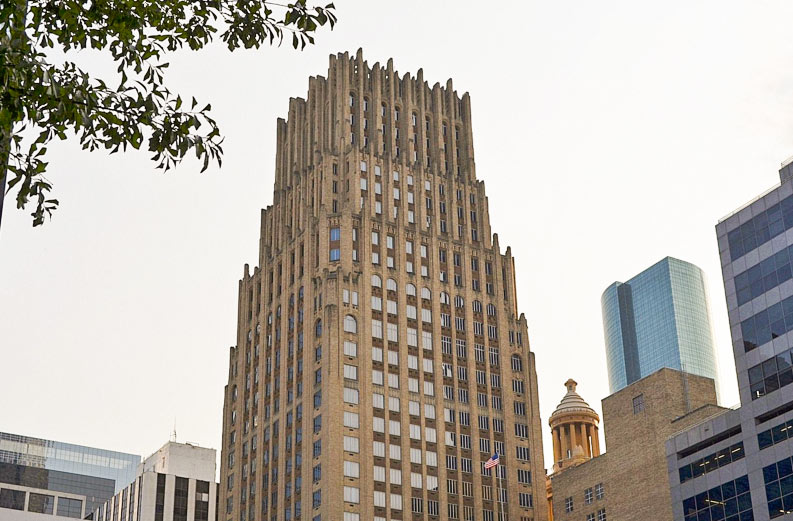 The former Gulf Oil building at 712 Main St. (now the JPMorgan Chase bulding, currently getting made over along with its nextdoor companion-in-rebranding as The Jones on Main) will get a new food hall, a rep from Lionstone announced last week. Greg Morago reports in the Chronicle that Midway and Lionstone are still seeking vendors for the space (and that the current name, The Food Hall on Main, will probably change). The hall will take up about 20,000 sq. ft. of the Chase building’s lobby, making it about 3 times larger than the leafy Conservatory that opened last spring some 2 blocks away — one of the few parts of Downtown’s underground food scene open after daytime business hours. The revamp to the pair of buildings will also include an art deco cocktail lounge. [Houston Chronicle; previously on Swamplot] Photo of 712 Main St.: elnina via Swamplot Flickr pool
The former Gulf Oil building at 712 Main St. (now the JPMorgan Chase bulding, currently getting made over along with its nextdoor companion-in-rebranding as The Jones on Main) will get a new food hall, a rep from Lionstone announced last week. Greg Morago reports in the Chronicle that Midway and Lionstone are still seeking vendors for the space (and that the current name, The Food Hall on Main, will probably change). The hall will take up about 20,000 sq. ft. of the Chase building’s lobby, making it about 3 times larger than the leafy Conservatory that opened last spring some 2 blocks away — one of the few parts of Downtown’s underground food scene open after daytime business hours. The revamp to the pair of buildings will also include an art deco cocktail lounge. [Houston Chronicle; previously on Swamplot] Photo of 712 Main St.: elnina via Swamplot Flickr pool
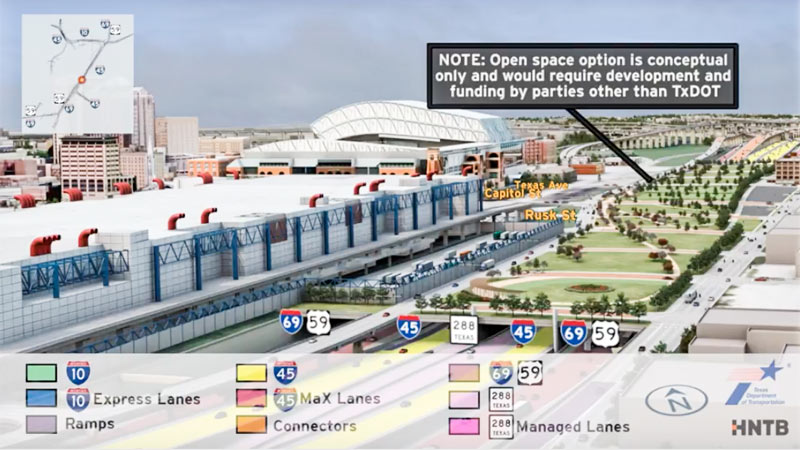
In between showing off various multicolored interchange tangles, the new flyover preview video of the huge changes proposed for I-45 North and the downtown freeway circuit glides viewers by a handful of areas where freeways will dive underground — while splicing in some new renderings of the tops of those tunnels-to-be as they could look, if somebody wanted to pay up to turn them into a park. (The animation is careful to emphasize once again that said parks would have to be developed and funded by a source other than TxDOT — and so far, there are no signs that anyone has stepped up.)
The rendering up top shows the would-be-parallel sections of 45, 59, and SH 288, running behind the convention district where 59 sits now — the whole bundle would be pulled down below flood grade and covered up, evidently with concrete if the park thing doesn’t work out. (A clip of just that section of the 10-minute animation is included above; a tiny rendered version of the Cheek Neal Coffee building can be spied along the edge of the freeway, though SEARCH Homeless Service’s new building one block north isn’t specifically drawn in next to it.)
The video also gives the section of 59 from Main to San Jacinto streets the same burial and dressup treatment:
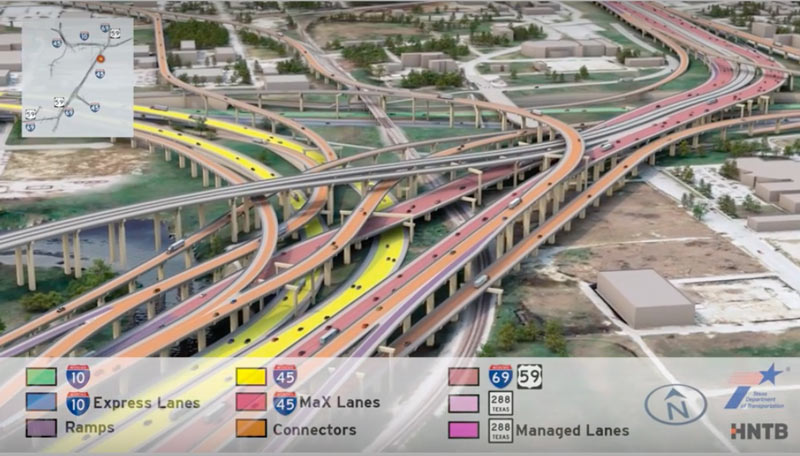
Having trouble sifting through some of the massive freeway jumbles in the latest plans for that major I-45 reroute between Downtown and the Beltway? This new video (making the rounds this month as TxDOT hosts a set of public meetings to chat about the project) may or may not help you out. The 10-minute animation shows off what the project plans look like in multicolored, car-spangled 3D action, dragging viewers slowly along the entire project route from Spur 521 up to Beltway 8.
The project plans pull 45 over to the east side of Downtown, to line up alongside US 59 and dive underground behind the George R. Brown convention center. Various flavors of new express lanes, managed lanes, managed express lanes, and connectors weave into and out of a massive new 45-59-10 junction as shown above, all labeled by color. Here’s a clip of the above video showing just that section of the animation:
COMMENT OF THE DAY: AN ALTERNATE ROUTE FOR CLEANING UP DOWNTOWN’S IMAGE 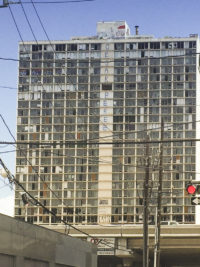  “Well, if the problem is defined as ‘Pierce Elevated drivers see blight’ — then one solution is to get rid of the blight; another is to get rid of the Pierce Elevated. It’s probably obvious by now which is more likely to happen.” [_,  commenting on Downtown’s Preeminent Dilapidated Hotel Tower Now Outfitted To Greet I-45ers with New Nametags, Fewer Window Panes] Photo of former Days Inn: Bob Russell
 “Well, if the problem is defined as ‘Pierce Elevated drivers see blight’ — then one solution is to get rid of the blight; another is to get rid of the Pierce Elevated. It’s probably obvious by now which is more likely to happen.” [_,  commenting on Downtown’s Preeminent Dilapidated Hotel Tower Now Outfitted To Greet I-45ers with New Nametags, Fewer Window Panes] Photo of former Days Inn: Bob Russell
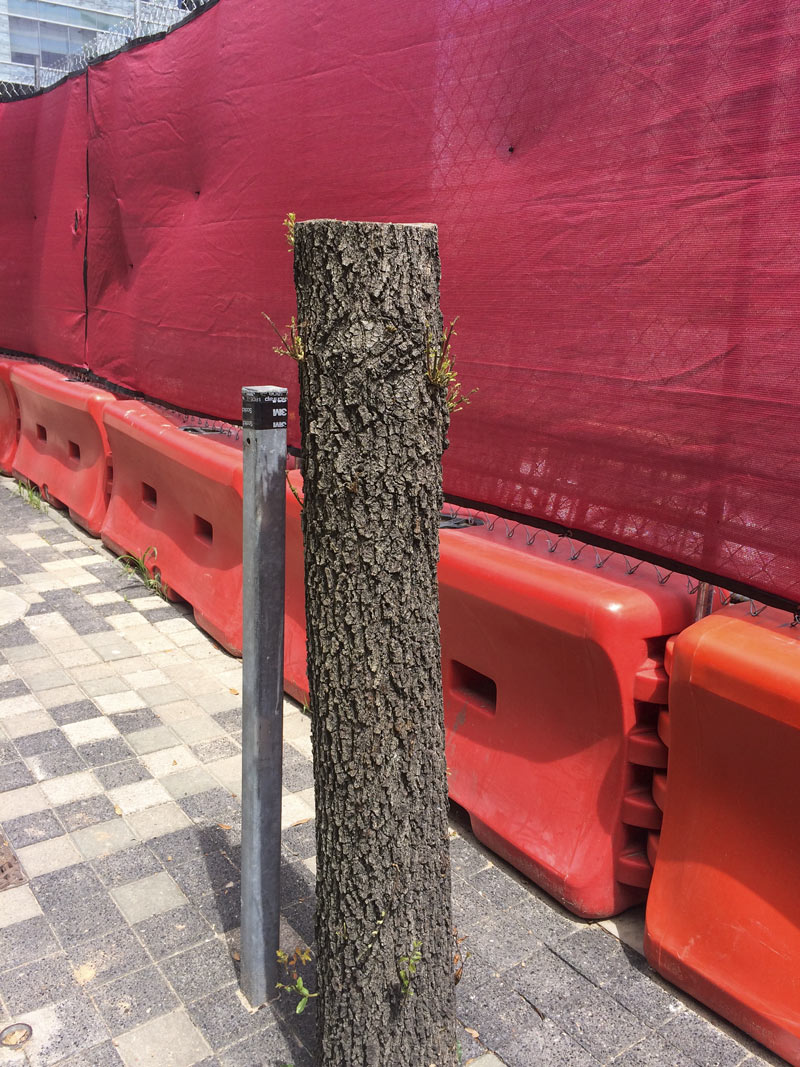
A weekend wanderer sends a few photos of the new sprouts now poking out of some recently beheaded trees alongside the Lyric Centre parking garage construction site on Smith St. It’s unclear exactly when the shortening occurred, though a shot taken of the site back in late October seems to show at least a few of the trees still tall enough to peek over the construction fencing:

