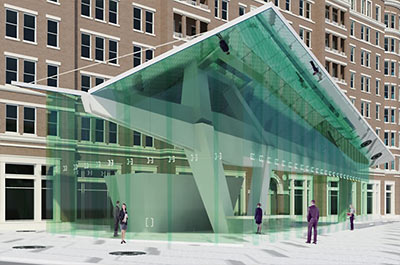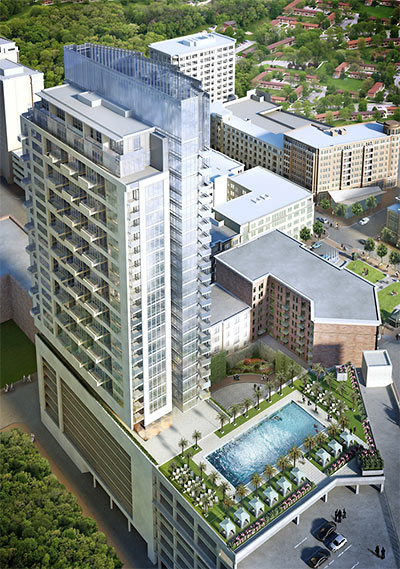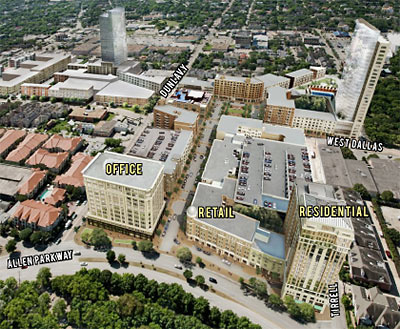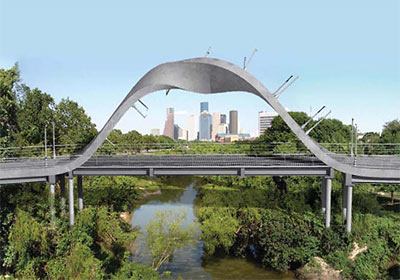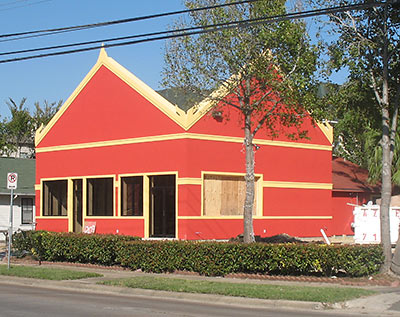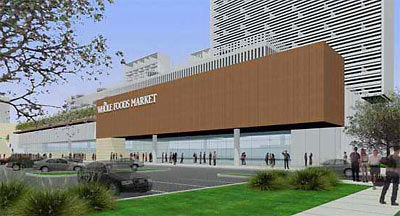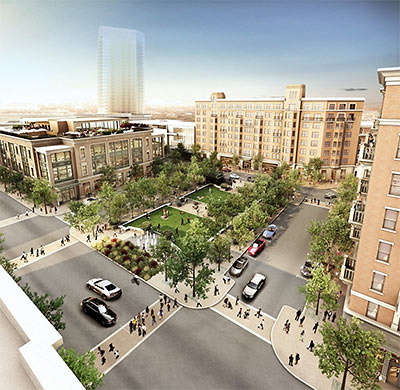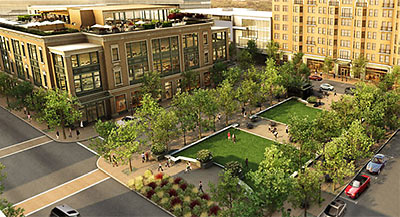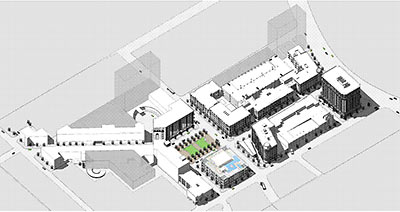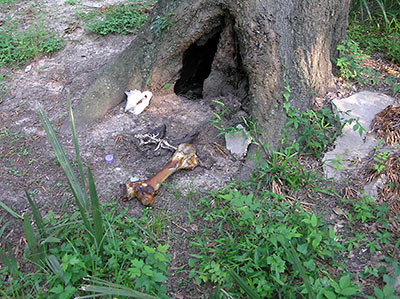
Okay, whichever of you folks has been doing that weird secret ceremony thing with the chicken and the bone and all down at the cemetery at West Dallas and Gross St.? Well, the gig is up! Swamplot is on to you! Or . . . at least a couple of camera-wielding readers are:
College Park Memorial Cemetery on W. Dallas (where Jack Yates among others is buried) is getting cleaned up and cleaned out, the better to walk the dog through. Interestingly enough, it may be getting used for other purposes as well. We have seen two dead chickens – having never seen any live ones there, and just yesterday, after discovering the second chicken, we also found a tableau of objects at the base of a hollow tree – a large, LARGE bone (about 15 in long), conch and scallop shell, nicely arranged, and a dead bird, stretched out to show his skeleton.
Hmmm . . . could this have anything to do with that 28-story Regent Square condo tower that’s slated to go up next door?
Parade of shocking, non-vegetarian-friendly photographic evidence follows:
CONTINUE READING THIS STORY
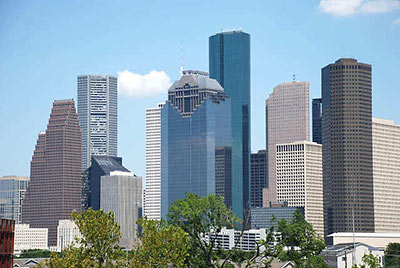
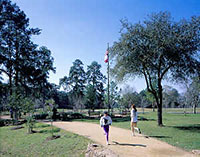 A reader calls attention to the listing for 902 Rhode Place Unit C, heralding a brand-new 4-story multi-pack townhome with a singular location:
A reader calls attention to the listing for 902 Rhode Place Unit C, heralding a brand-new 4-story multi-pack townhome with a singular location:


