HOW HOUSTON’S 2 PLANNED ROBO-PARKING GARAGES COMPARE IN SIZE 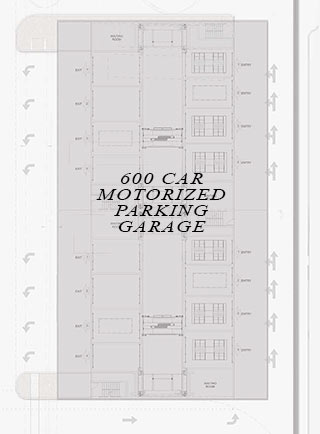 The one that’d go next to the proposed Railway Heights food hall will be bigger: 89-ft. tall with a roughly 18,000-sq.-ft. footprint, reports Nancy Sarnoff. A site plan for the development at Wash Ave and Hempstead previously indicated it’d hold 600 cars. The other high-tech garage — planned in place of the existing analog facility on White Oak Dr. next to Tacos A Go Go — is being designed for a third of that capacity: 200 vehicles, reports Sarnoff, would fit there in a structure “no taller than 75 ft.,” with a 6,500-sq.-ft. footprint. The same tech company —Â New Jersey-based U-tron — is behind both buildings, in cooperation with Chicago developer Easy Park. [Houston Chronicle; previously on Swamplot] Image: Centric Commercial
The one that’d go next to the proposed Railway Heights food hall will be bigger: 89-ft. tall with a roughly 18,000-sq.-ft. footprint, reports Nancy Sarnoff. A site plan for the development at Wash Ave and Hempstead previously indicated it’d hold 600 cars. The other high-tech garage — planned in place of the existing analog facility on White Oak Dr. next to Tacos A Go Go — is being designed for a third of that capacity: 200 vehicles, reports Sarnoff, would fit there in a structure “no taller than 75 ft.,” with a 6,500-sq.-ft. footprint. The same tech company —Â New Jersey-based U-tron — is behind both buildings, in cooperation with Chicago developer Easy Park. [Houston Chronicle; previously on Swamplot] Image: Centric Commercial
Tag: Proposed Development
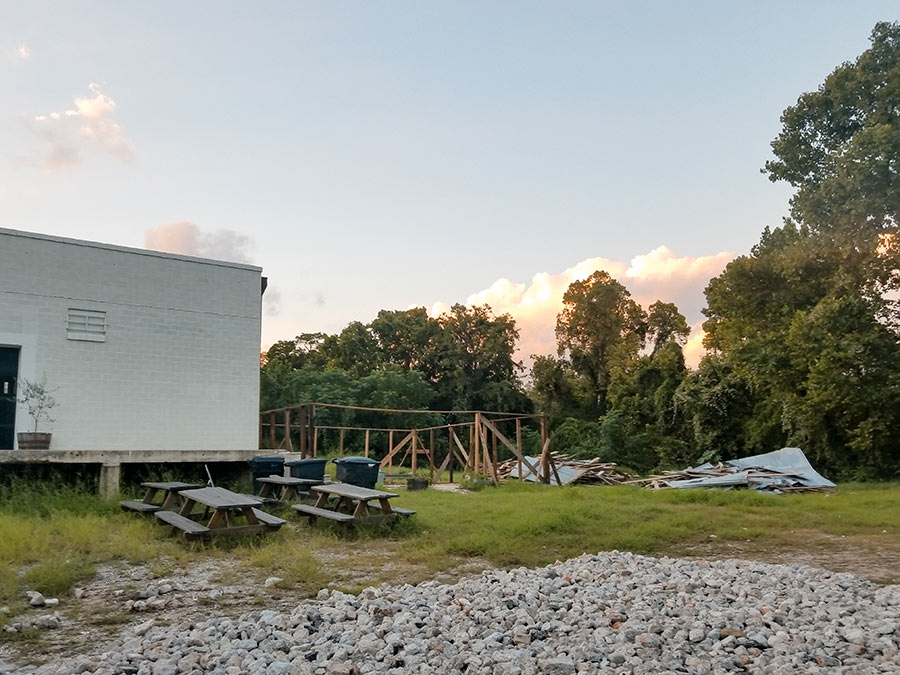
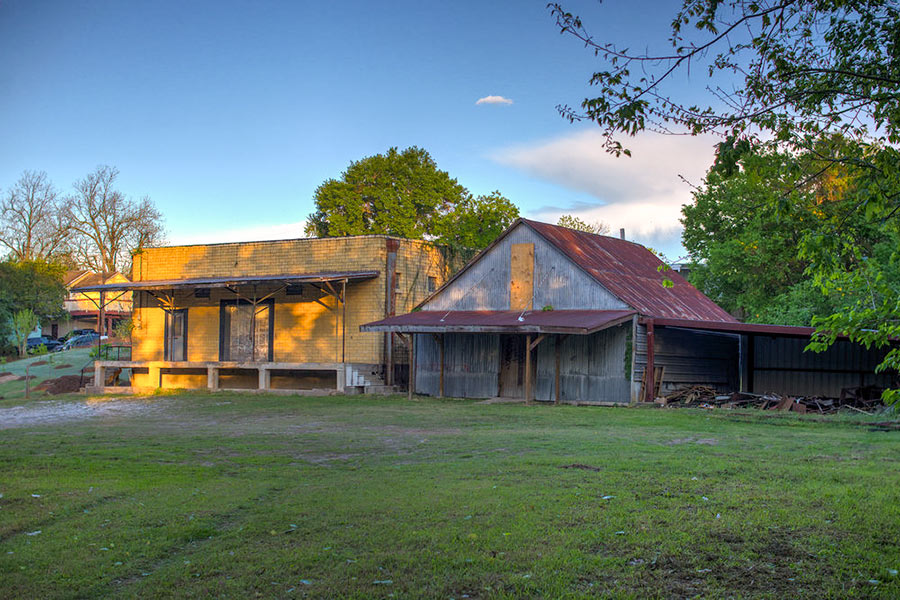
Note: This story has been updated.
Parts left over from the metal barn that Black Page Brewing leased out beside White Oak Bayou out a few years back are now lying in a heap next to a wooden skeleton that’s taken the demolished structure’s place. The deconstruction began last month according to neighbors who called 311 on August 31 to report that it was happening, potentially, they said, without the required permits. An inspector showed up the next day to check things out, one of several field trips the city would make to the planned brewpub’s digs at the end of Glen Park St. over the next few weeks in response to multiple follow-up calls from nearby residents.
By the time a demo permit did show up last Friday, the site had already been tagged twice by city officials: first for the premature teardown, and once again — as shown below — for additional unpermitted work:
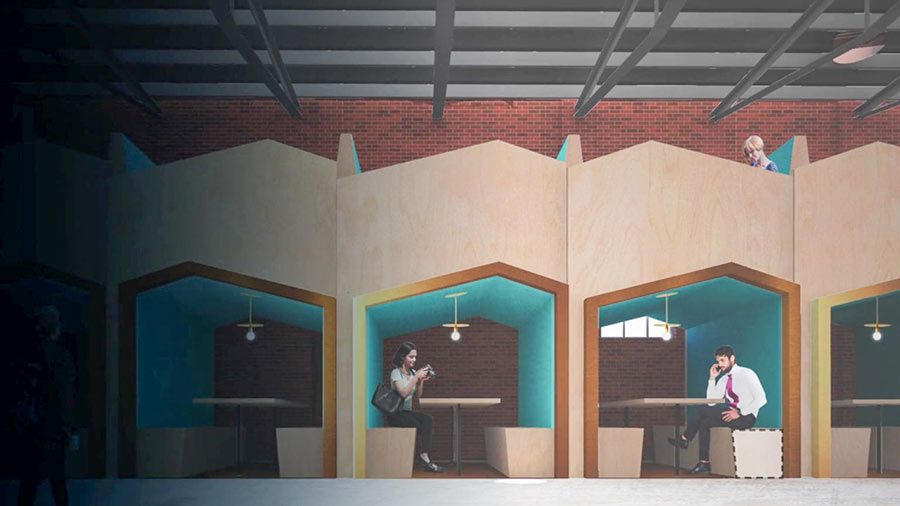
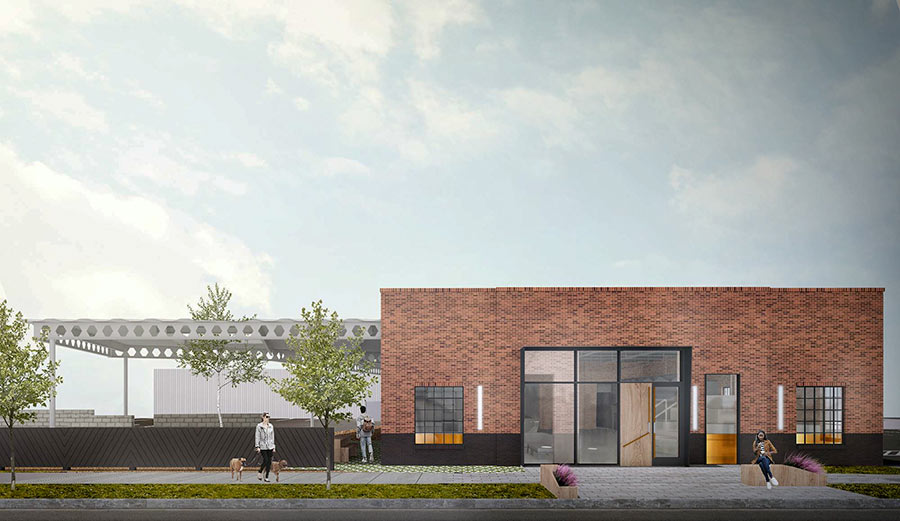
A Chronicle article dug up by the group proposing to renovate 612 Live Oak St. into a coworking space called Brass Tacks reveals that the 4,750-sq.-ft. building — 2 blocks from BBVA Compass Stadium — was originally put there by architect S.R. Slaughter in 1938 to house Oliver Armature Works, a manufacturing plant that produced electrical doodads. It’s now up to Schaum/Shieh Architects to make room inside for a variety of different business professionals who’ll come and go as they please from both private and communal work areas (and a bar).
New previews of the planned venue showcase one way of accomplishing that task: by installing a hive of productivity cubbyholes along the side of the main room. They’re shown at top lining the building’s north wall, with open-air booths on top of them.
To get down from the upper level, take this narrow side corridor up to the spiraling stair structure by the door:
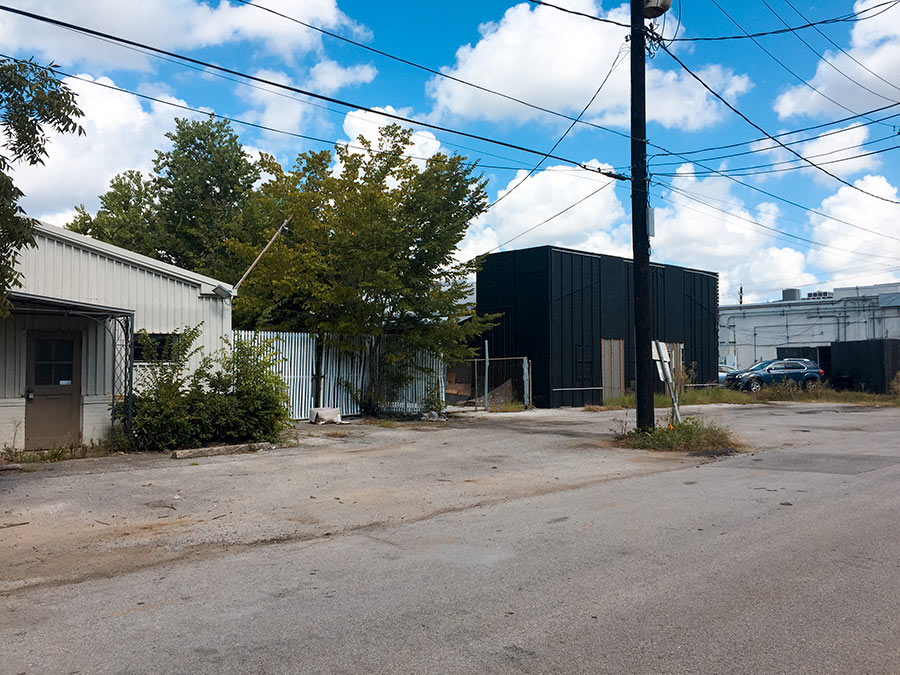
Memorial Dr.’s Tres Market Foods is expanding to the pair of black and off-white buildings pictured above at 2620 Joanel St. behind the Westheimer strip home to River Oaks Donuts and across the street from the 2-story building housing the Honorary Consulate of Ghana. Formerly a row of separate lots, Houston’s city planning commission approved a request to consolidate the warehouse parcels all into a single property earlier this year. Since then, a handful of permits have come through as part the paperwork to prep the structures for remodeling.
Together, they total 5,400 sq.-ft.:
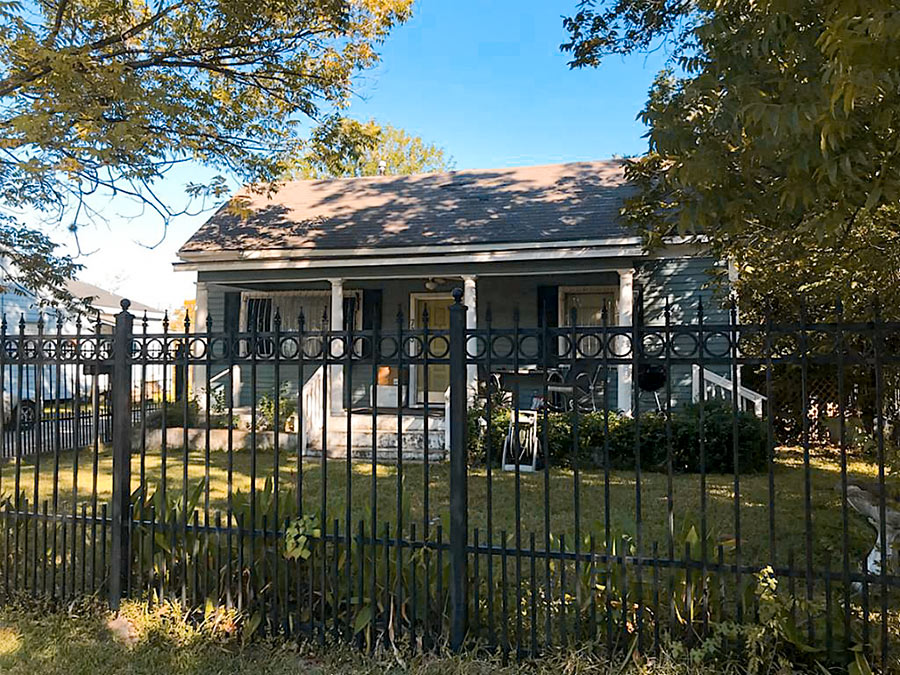
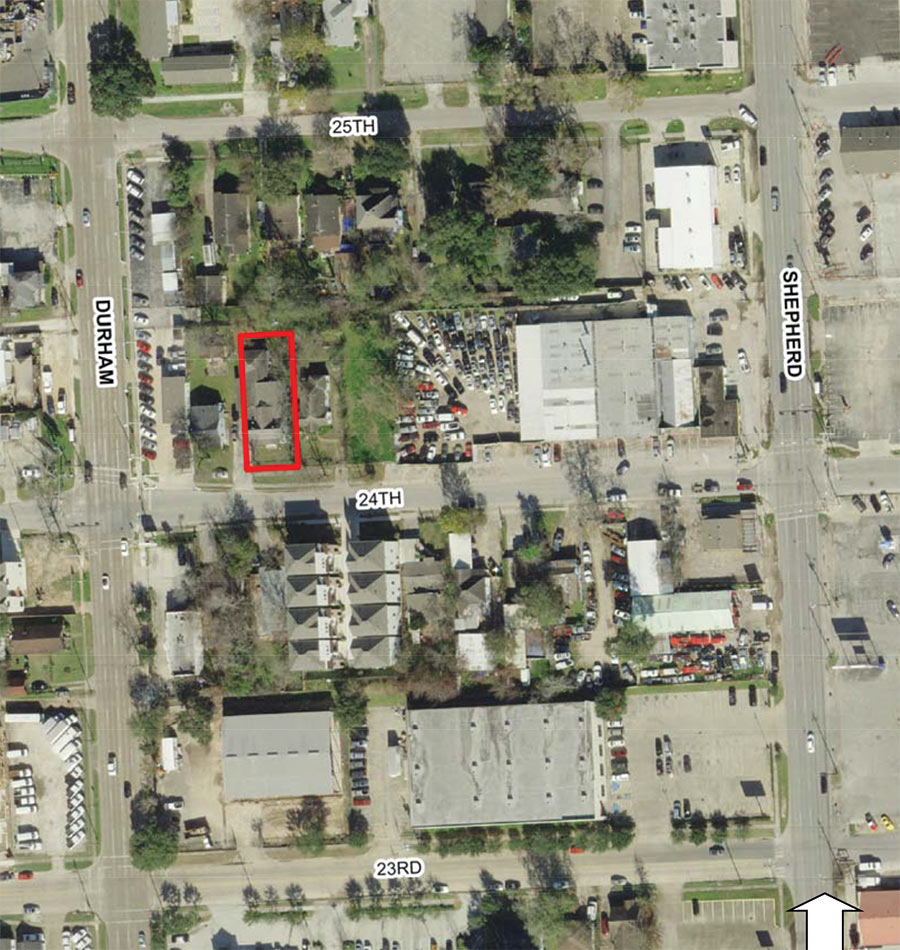
The complicated thing about trying to turn an old Heights home — like this one at 733 W. 24th St. — into a coffee shop is that the neighborhood’s original lots are smaller than Houston allows for commercial use. Although the house pictured at top sits on a pair of adjacent 25-ft. lots, their combined frontage still falls short of the 60-ft. minimum required to lump them together into a space for something other than single-family residential.
But that’s not stopping the owner that bought the house earlier this year from seeking an exception to the rule. On Thursday, Houston’s city planning commission will consider a variance that’d allow the plans to go ahead anyway by consolidating the lots into a single 50-ft.-wide, business-friendly parcel.
Then comes the question of parking. Right now, a driveway leads up to a carport on the west side of the house:
AUSTRALIAN DEVELOPER NOW HAS ALL 3 MIDTOWN BLOCKS LINED UP FOR INCOMING HIGHRISE TRIO  The Australian developer planning a trio of towers and lower-level retail on 3 adjacent Main St. blocks recently bought a chunk of the middle one — now home to Art Supply on Main — giving it free rein over the entire zone it wants to rebuild between McGowen and Tuam streets. Earlier renderings (since yanked from the interwebs) showed that 30,000-sq.-ft. middle parcel off Drew St. housing a highrise with signage for “The Drew Hotel” and Aussie brewery Little Creatures. The art store doesn’t plan to move out until next spring, says the developer Caydon Property, so any transformative tower work will have to wait. But in the meantime, construction’s already gone vertical on the block directly south of it, where a 27-story building is taking the place of the former Mental Health and Mental Retardation Authority campus torn down last year. [Previously on Swamplot] Photo of Art Supply on Main: Keaton Joyner
The Australian developer planning a trio of towers and lower-level retail on 3 adjacent Main St. blocks recently bought a chunk of the middle one — now home to Art Supply on Main — giving it free rein over the entire zone it wants to rebuild between McGowen and Tuam streets. Earlier renderings (since yanked from the interwebs) showed that 30,000-sq.-ft. middle parcel off Drew St. housing a highrise with signage for “The Drew Hotel” and Aussie brewery Little Creatures. The art store doesn’t plan to move out until next spring, says the developer Caydon Property, so any transformative tower work will have to wait. But in the meantime, construction’s already gone vertical on the block directly south of it, where a 27-story building is taking the place of the former Mental Health and Mental Retardation Authority campus torn down last year. [Previously on Swamplot] Photo of Art Supply on Main: Keaton Joyner
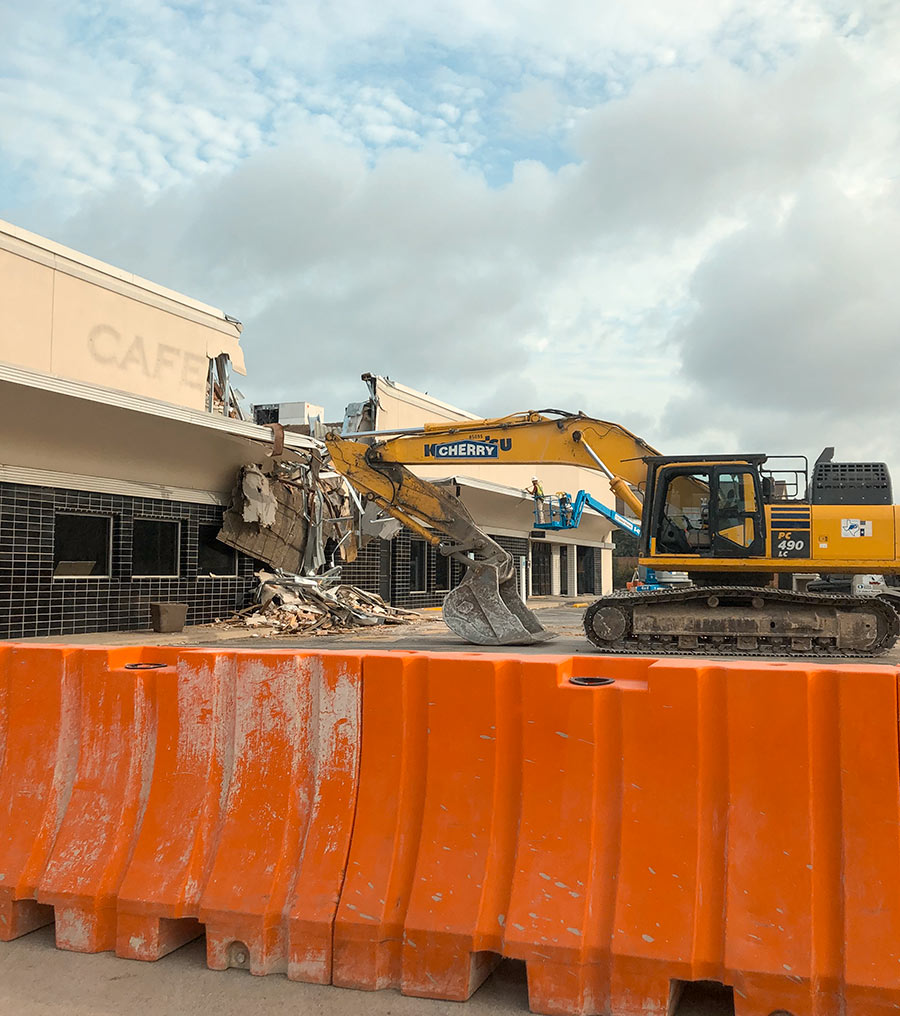
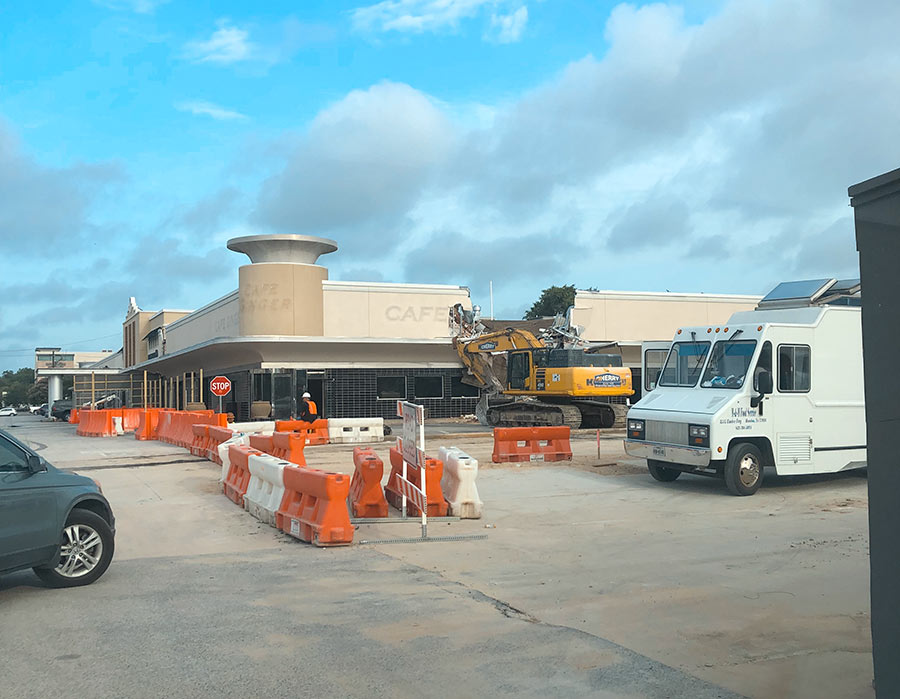
It’s crunch time at the vacated original Café Ginger in the northern portion of the River Oaks Shopping Center, where a new 30-story apartment tower dubbed The Driscoll is planned to rise up over W. Gray St. Views from beyond the blaze orange barricades scattered around the parking lot since site work began in March show the crushing scene.
Since yesterday, the building’s been spilling its guts out onto the pavement in this particular area:
HINES SIGNS UP FOR 48-STORY HIGHRISE ON FORMER HOUSTON CHRONICLE DIGS DOWNTOWN 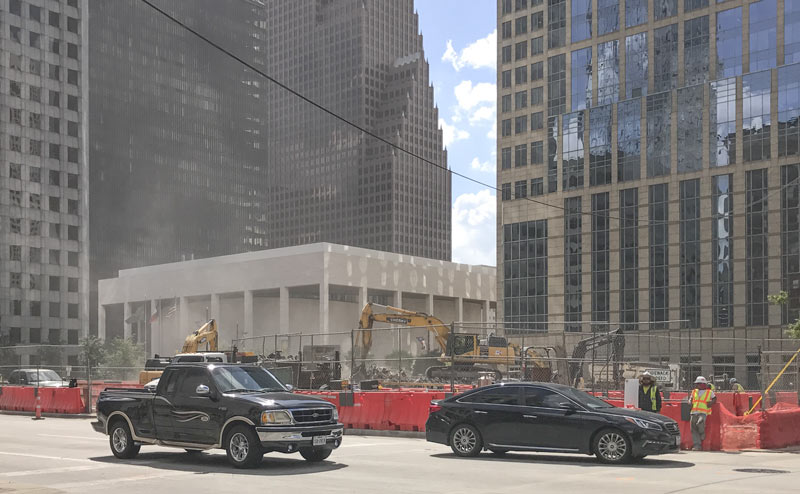 Building permits filed last week for a concrete foundation in place of the Houston–Chronicle-building-turned-parking-lot at 801 Texas Ave. reveal the vertical extent of what Hines has planned for the site: 48 stories. They’ll soon rise up above the fought-over tunnel system where a judge buried the hatchet 5 months ago, awarding Hines’ neighbor Theater Square $200,000, reported Nancy Sarnoff. Theater Square owns the property across Prairie St. from 801 Texas and claimed it had the right to access tunnels beneath the former newspaper building that it needed to connect its own subterranean sprawl to Houston’s broader downtown tunnel system. That hookup is now complete — writes Sarnoff — though the neighboring developer has yet to break ground on its own planned tower. [Previously on Swamplot] Photo: Brie Kelman
Building permits filed last week for a concrete foundation in place of the Houston–Chronicle-building-turned-parking-lot at 801 Texas Ave. reveal the vertical extent of what Hines has planned for the site: 48 stories. They’ll soon rise up above the fought-over tunnel system where a judge buried the hatchet 5 months ago, awarding Hines’ neighbor Theater Square $200,000, reported Nancy Sarnoff. Theater Square owns the property across Prairie St. from 801 Texas and claimed it had the right to access tunnels beneath the former newspaper building that it needed to connect its own subterranean sprawl to Houston’s broader downtown tunnel system. That hookup is now complete — writes Sarnoff — though the neighboring developer has yet to break ground on its own planned tower. [Previously on Swamplot] Photo: Brie Kelman
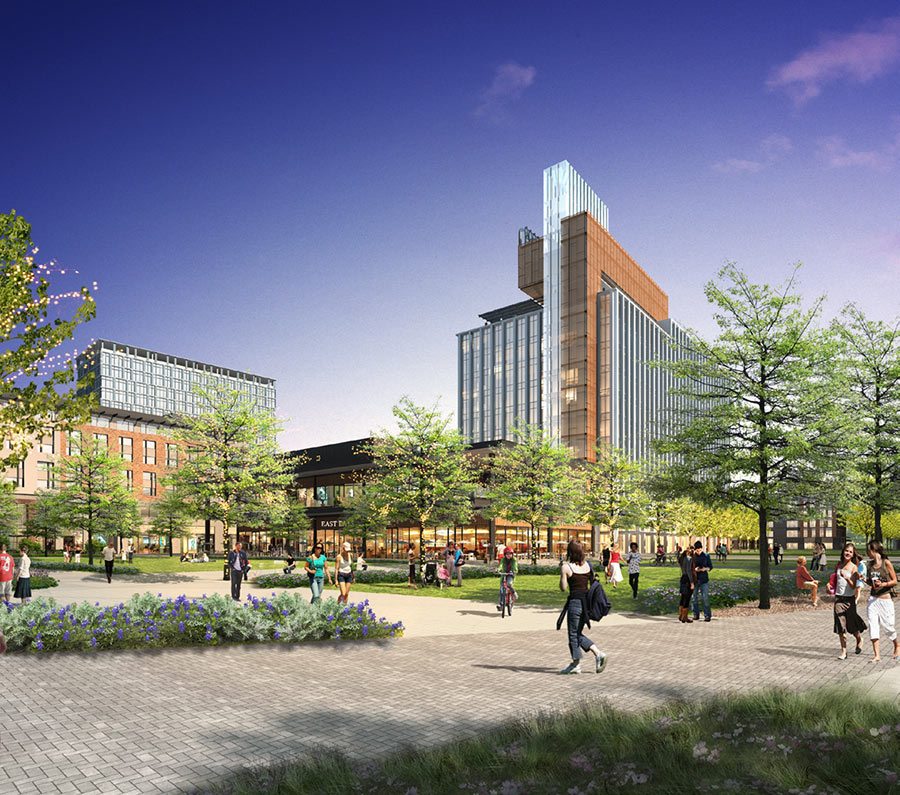
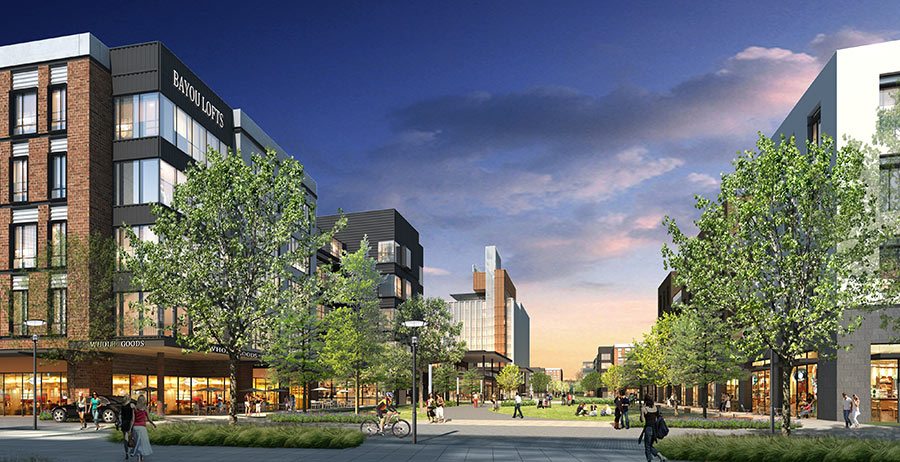
A fresh batch of renderings released by Midway paints the clearest picture yet of what’s planned for the 136-acre former KBR campus that stretches along Buffalo Bayou, between Hirsch Rd. and Jensen Dr. Cobbled together from a mixture of glass and other materials, the tallest structure shown in the image at top spikes up behind a lower-slung retail building that fronts a junction of walking paths intersecting in a central park. You can see a further-away view of the airy column, foregrounded by street-level retailers in the view above.
A confection-colored map put out by the developer last month included a long strip of green along Buffalo Bayou’s north bank reserved for park space.
It’s now reappearing in the view below from up above the waterway:
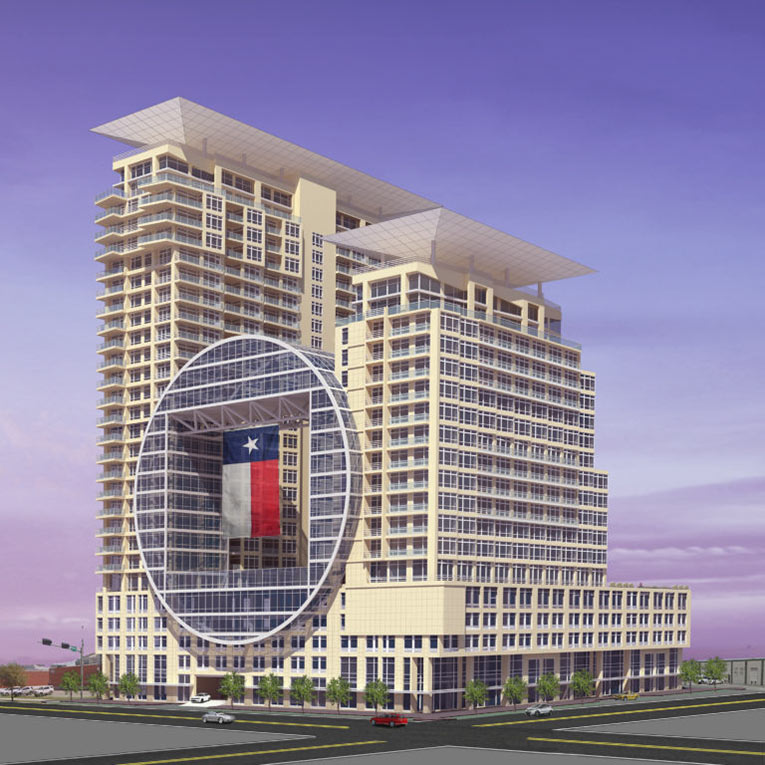
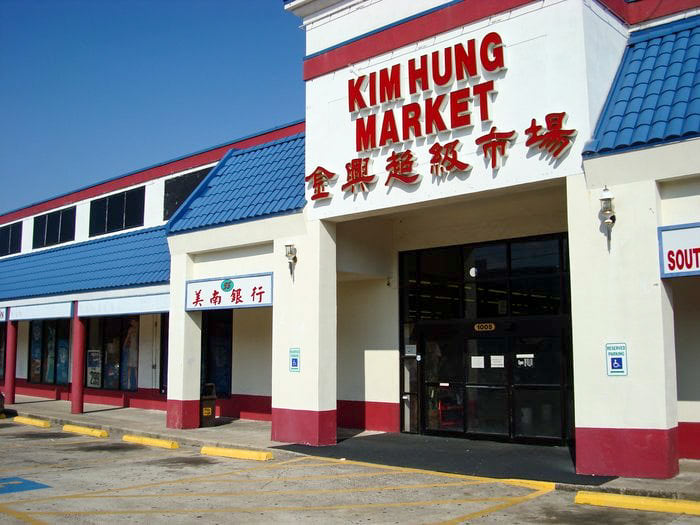
Here’s the latest rendering of the Hotel RL that’s planned for the block of St. Emanuel St. just north of recently-opened bars Rodeo Goat and Truck Yard. Complete with a roughly 6-story high Texas flag dangling from its hamster-wheel-like facade, the building itself — designed by STOA Architets — stands at 27 floors. It’s planned in place of the 2-story Kim Hung Market building at 1005 St. Emanuel, pictured above outside its entrance. That structure currently backs up to Hutchins St., at the edge of a block-long parking lot to its west.
Rendering: STOA Architects. Photo: Greg D.
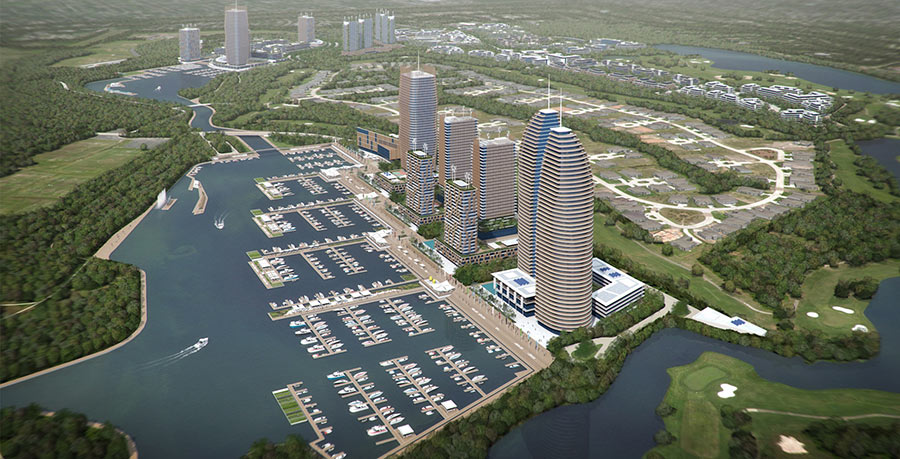
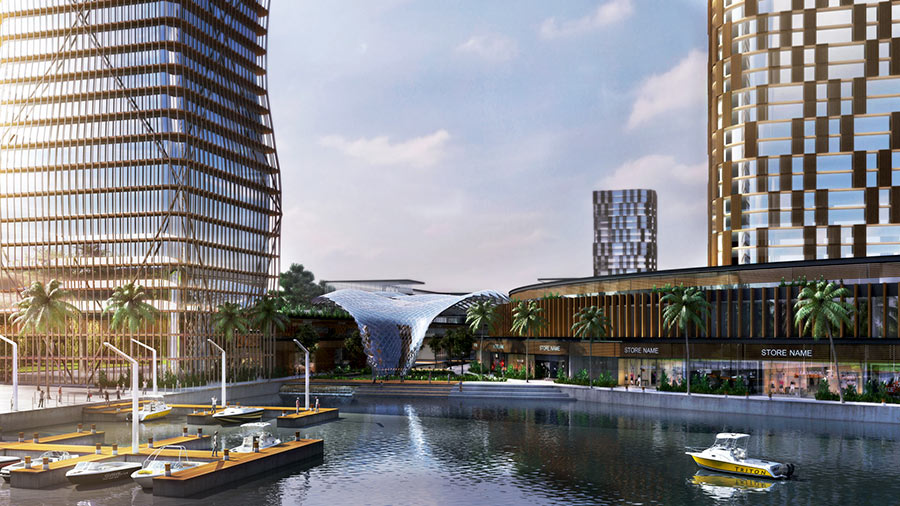
Shots of the massive waterfront development planned in Kingwood east of Woodland Hills Dr. show it situated around 2 adjacent and existing lakes that neighbor both the San Jacinto River and the Clubs of Kingwood golf course. The 300-acre project — dubbed Herons Kingwood Marina and recently stumbled upon by online architectural sleuth Urbannizer — lays out a plan to link the 2 bodies of water and transform them into marinas with docks, pedestrian paths, and outdoor amusements.
The water-level rendering above from Italian architecture firm Torrisi & Procopio shows a boat parking lot fronting a shopping center that’s planned beside the west marina. From the air in the rendering at top, you can see the eastern marina neighbored by skyscrapers, described by the architect’s website as home to hotels, restaurants, shops, and apartments. A narrow channel leads to the other, aquatic area in the distance.
Here’s where both lakes sit now, just south of Barrington Kingwood — a 200-acre, loop-shaped neighborhood:
ORTHODOX SYNAGOGUE MULLS CROSSING THE LOOP TO SOMEWHAT HIGHER GROUND 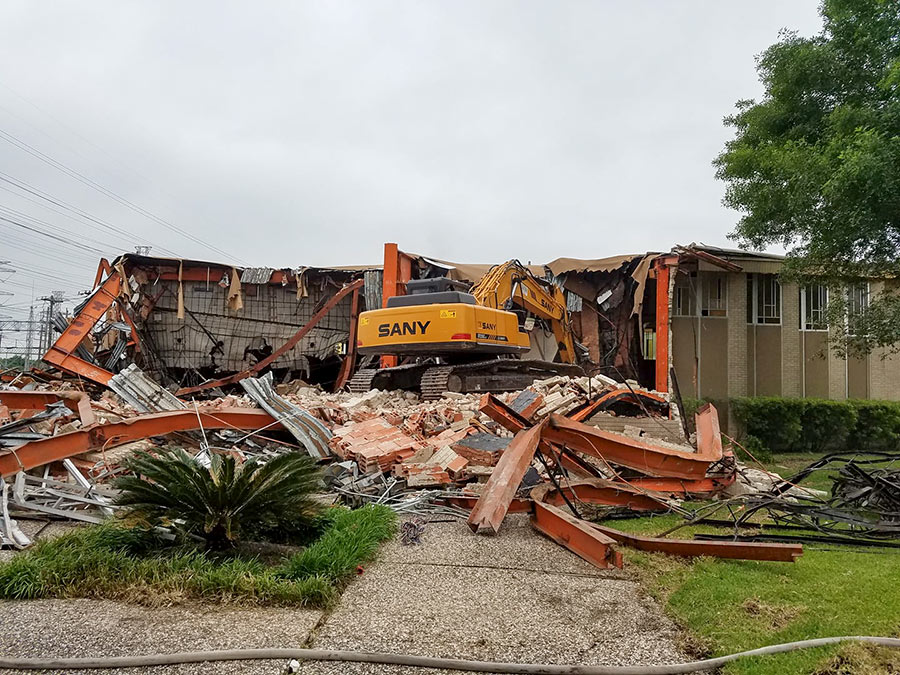 The roughly 820 homeowners in Willow Meadows are now voting on a deed restriction change that — if passed — would allow the United Orthodox Synagogue to build a new structure outside The Loop, in place of 5 houses that sit 3 quarters of a mile south down Greenwillow St. from the congregation’s previous home at the corner of S. Braeswood. Many congregants walk to the synagogue — which could soon be leaving the 100-year floodplain for the 500 after flooding 6 times in the last 25 years, including 3 in the last 3. “According to preliminary renderings,” reports the Jewish Herald Voice’s Michael C. Duke on Studio Red’s proposed design, “the synagogue would be a single-story structure, measuring an ultimate height of 30 feet. Based on new building codes, the finished floor of the building would be built some 3 feet above curb height, and the building itself would have the same 25-foot setback as homes in Willow Meadows.” Passage of the proposal “would prompt Houston’s largest Orthodox congregation to hold its own congregation-wide vote on whether to stay at its current location north of I-610 South and rebuild portions of its campus at a significantly higher elevation; or, to move.” Most of the congregation’s 57-year-old building was demolished last month, except for a few portions including its social hall and mikvah. [Jewish Herald Voice; previously on Swamplot] Photo of United Orthodox Synagogue’s demolition, 9001 Greenwillow St.: United Orthodox Synagogues of Houston
The roughly 820 homeowners in Willow Meadows are now voting on a deed restriction change that — if passed — would allow the United Orthodox Synagogue to build a new structure outside The Loop, in place of 5 houses that sit 3 quarters of a mile south down Greenwillow St. from the congregation’s previous home at the corner of S. Braeswood. Many congregants walk to the synagogue — which could soon be leaving the 100-year floodplain for the 500 after flooding 6 times in the last 25 years, including 3 in the last 3. “According to preliminary renderings,” reports the Jewish Herald Voice’s Michael C. Duke on Studio Red’s proposed design, “the synagogue would be a single-story structure, measuring an ultimate height of 30 feet. Based on new building codes, the finished floor of the building would be built some 3 feet above curb height, and the building itself would have the same 25-foot setback as homes in Willow Meadows.” Passage of the proposal “would prompt Houston’s largest Orthodox congregation to hold its own congregation-wide vote on whether to stay at its current location north of I-610 South and rebuild portions of its campus at a significantly higher elevation; or, to move.” Most of the congregation’s 57-year-old building was demolished last month, except for a few portions including its social hall and mikvah. [Jewish Herald Voice; previously on Swamplot] Photo of United Orthodox Synagogue’s demolition, 9001 Greenwillow St.: United Orthodox Synagogues of Houston
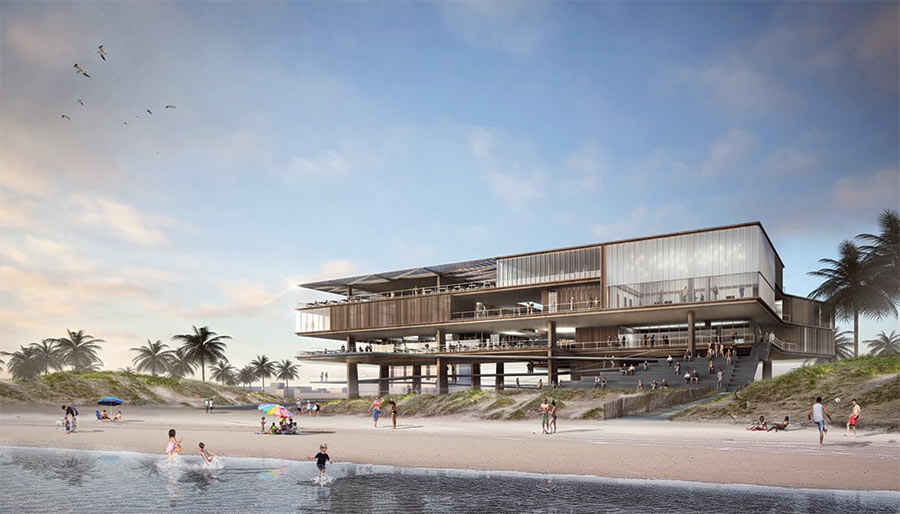
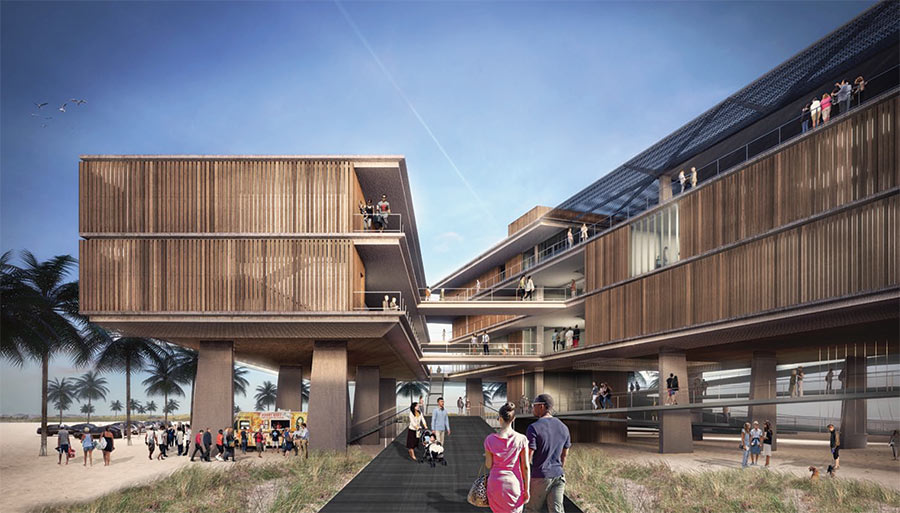
The new pavilion shown in the renderings at top is what Galveston’s Park Board of Trustees want to plant on Stewart Beach, near the end of Broadway and Seawall Blvd. The structure would reorganize the mix of concessions, patrol facilities, parks offices, storage, restrooms, and community meeting space that comprise an existing beach house into 2 adjacent structures suspended above a series of promenades and linked by overhead walkways.
A site plan of the beach from New York architects Rogers Partners shows where the new complex — along with a separate garage and welcome center would go relative to the existing structures that are set to be demolished:
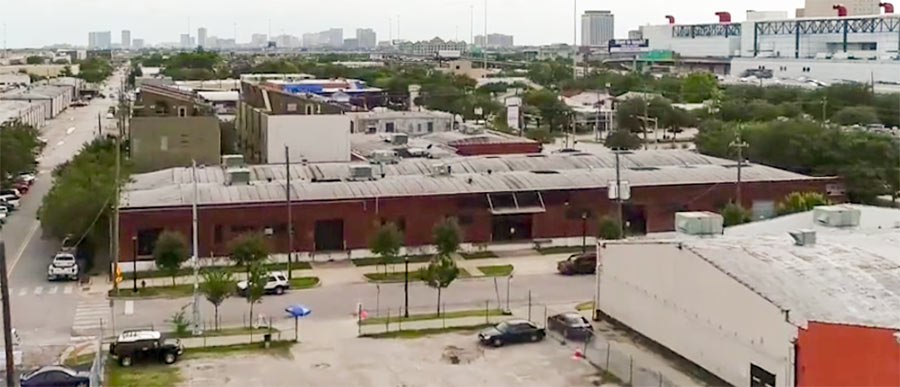
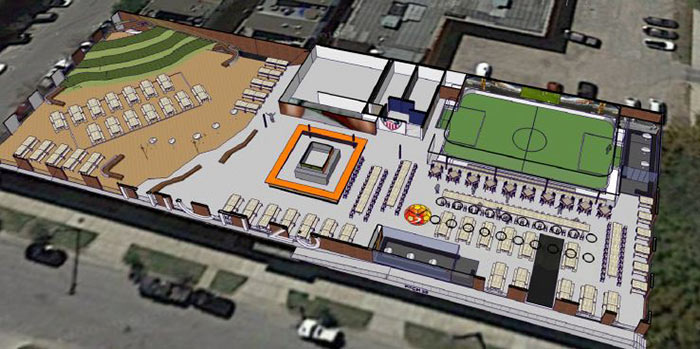
Interior demo work is mostly complete on a 75-year-old single-story brick warehouse lining Walker St. in East Downtown, ahead of its opening next spring as what its promoters are calling Houston’s premier soccer bar and restaurant. What might confer premier status on this venue, called Pitch 25Â — beyond its location across the street from BBVA Compass Stadium? Perhaps the presence of an actual indoor soccer field inside, hosting league play.
Among the transformations planned for the 25,000-sq.-ft. structure in its coming rehab: knocking a large hole in the roof off the building’s Hutchins St.–facing west end — to let sunlight and rain into an outdoorish beer garden planned for the interior. Also, to provide sunlight for the interior trees:
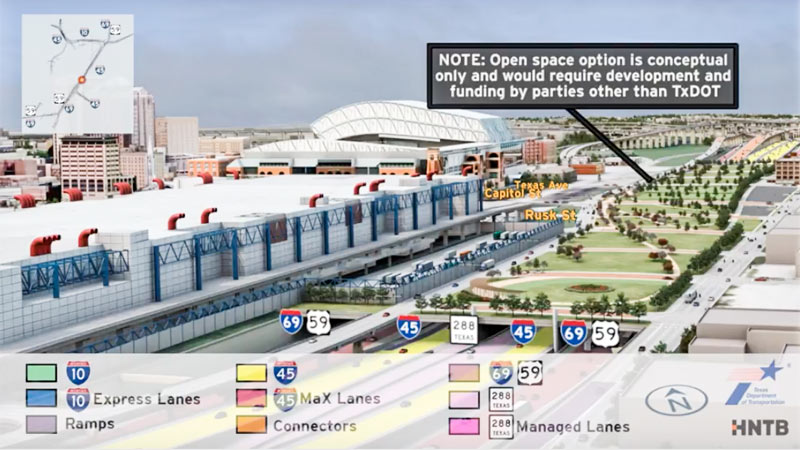
In between showing off various multicolored interchange tangles, the new flyover preview video of the huge changes proposed for I-45 North and the downtown freeway circuit glides viewers by a handful of areas where freeways will dive underground — while splicing in some new renderings of the tops of those tunnels-to-be as they could look, if somebody wanted to pay up to turn them into a park. (The animation is careful to emphasize once again that said parks would have to be developed and funded by a source other than TxDOT — and so far, there are no signs that anyone has stepped up.)
The rendering up top shows the would-be-parallel sections of 45, 59, and SH 288, running behind the convention district where 59 sits now — the whole bundle would be pulled down below flood grade and covered up, evidently with concrete if the park thing doesn’t work out. (A clip of just that section of the 10-minute animation is included above; a tiny rendered version of the Cheek Neal Coffee building can be spied along the edge of the freeway, though SEARCH Homeless Service’s new building one block north isn’t specifically drawn in next to it.)
The video also gives the section of 59 from Main to San Jacinto streets the same burial and dressup treatment:

