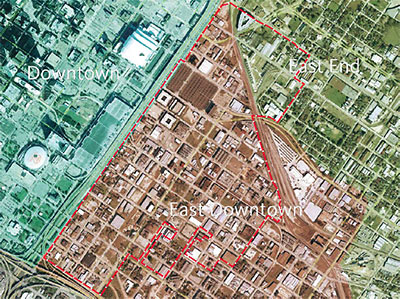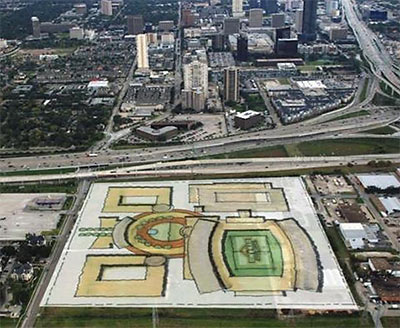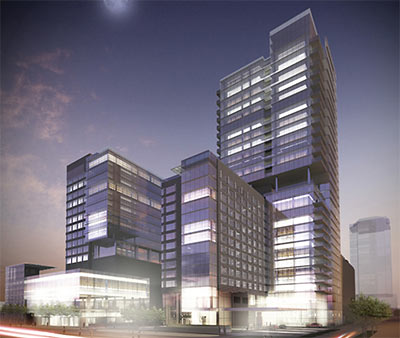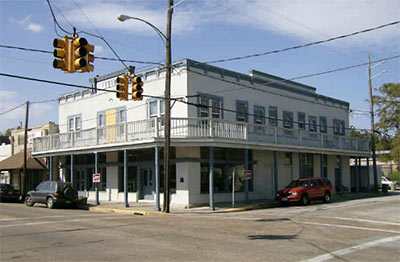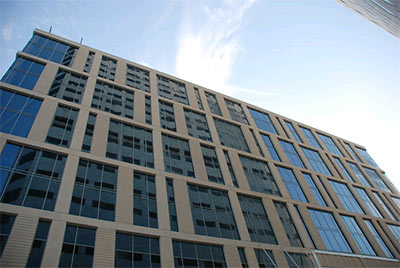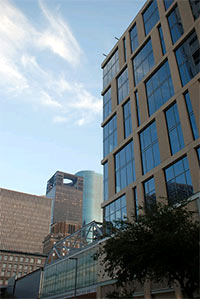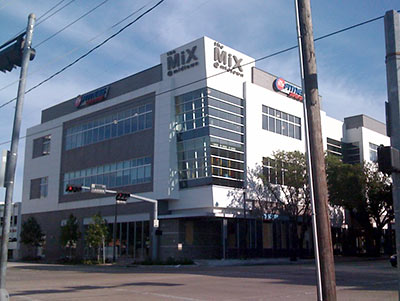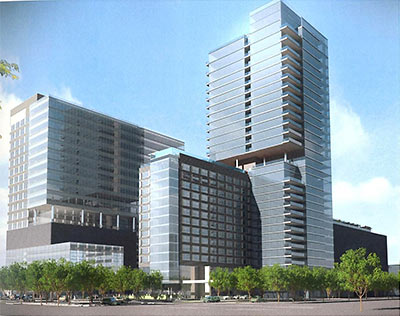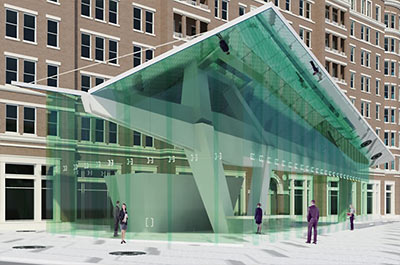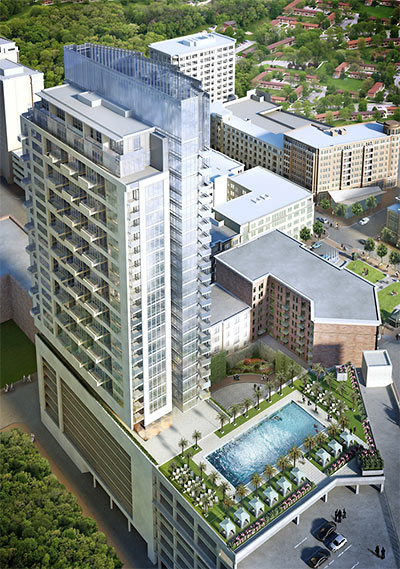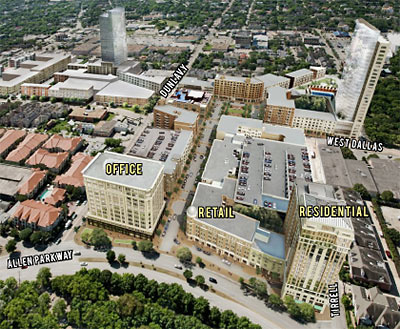
The property intended to be home to the Waterlights District — the proposed mixed-use shopping and eating extravaganzorama in Pearland — has been posted for foreclosure by its main creditor, Amegy Bank. The 1.9 million-sq.-ft. development was to feature condos, luxury apartments, office buildings, retail space, restaurants, 2 hotels, a conference facility, a “water wall,” and a Venice-like “Grand Canal.”
The site, off the Shadow Creek Pkwy. exit on the west side of Hwy. 288, has been marked for more than 2 years now by a curious semicircle of David Adickes sculptures, a preview of the development’s Presidential Park and Gardens. That park was to feature giant white busts of all 38 U.S. Presidents. But unlike Adickes other presidential suite, I-45’s Mount Rush Hour just north of Downtown Houston — in which each of the sculptor’s busts rests on its own podium — in the Waterlights grouping the 7 Presidents moved to the site appear from the freeway to be buried in the earth up to their chests, somehow managing to keep their heads above the often-times-soggy land around them. Yes, it was the perfect marker for a freeway-side development buried in debt and treading quicksand just to keep itself afloat:


