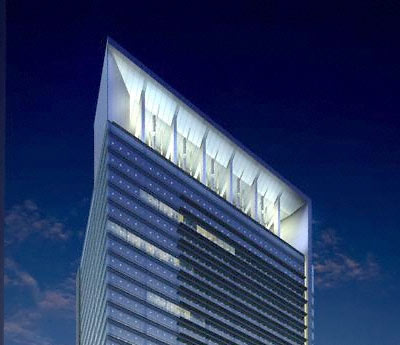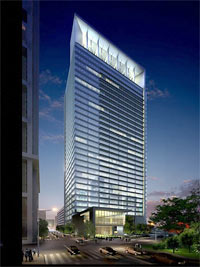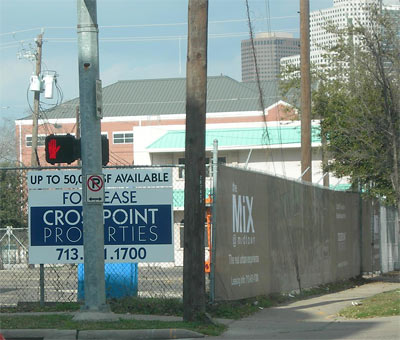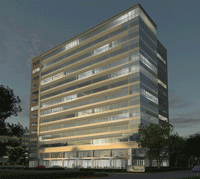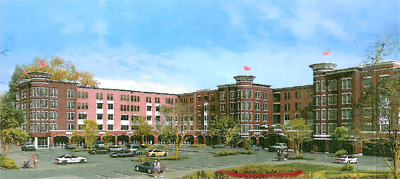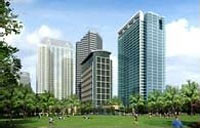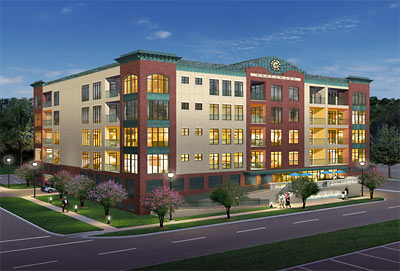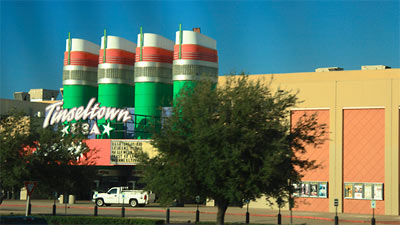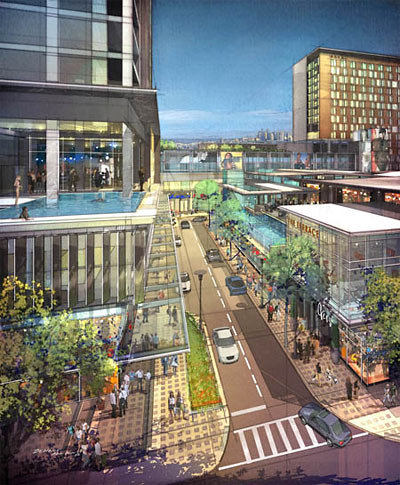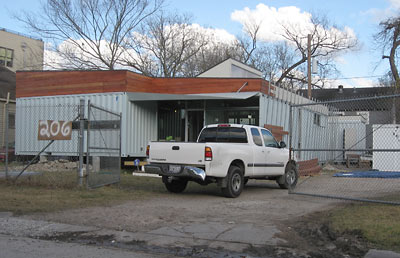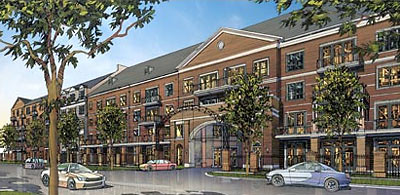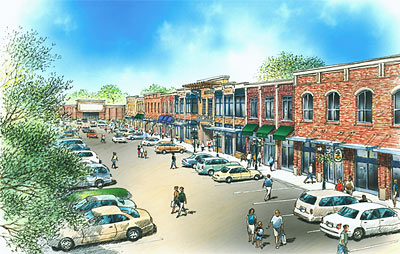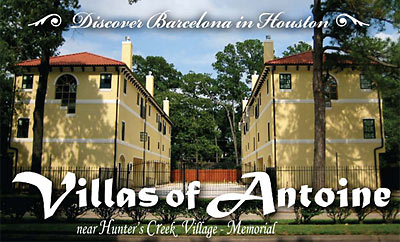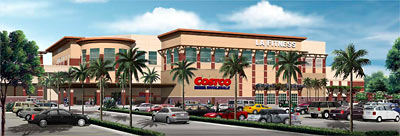
Didja know that the new Costco going up on the former site of the HISD headquarters building at the corner of Richmond and Weslayan . . . is gonna have its very own gas station right out front?
Costco liked the idea of coming inside the Loop so much . . . it decided to bring all its friends! The city just issued a building permit for the new Costco Fuel station. But that’s just the latest addition to Greenway Commons, which is turning out to be quite a mix: A 45,420-sq.-ft. LA Fitness is going above the Costco, next to a 4-story parking garage which is connected to a 2-story retail strip center. It’ll all be protected from the busy surrounding streets by more than 500 surface parking spaces and 2 corner pad sites slated for “banks.” In back: a 550-unit Morgan Group luxury apartment complex . . . with two more separate garages!
After the jump, more drawings and plans of this surprising development.


