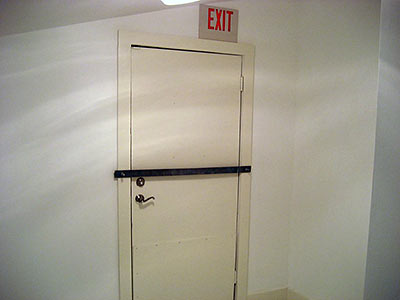
- 2928 Michaux St. [HAR]

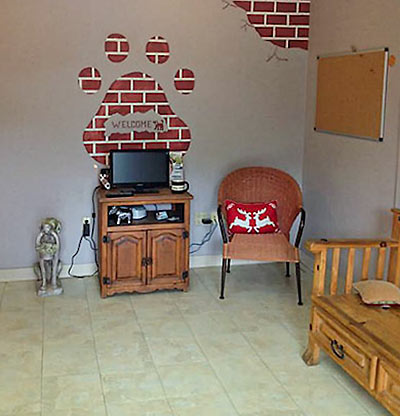
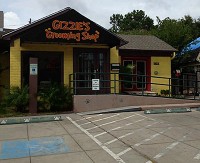
Its earlier morph from 1940 cottage to pet grooming shop with easy-care flooring could remain or revert to home use, declares the listing for this property in Dearborn Place. It’s tucked behind a couple of strip centers fronting S. Shepherd, just south of West Alabama. Pens and gated areas — inside and out — make it easy to contain any unruly guests, as do the quarters out back.
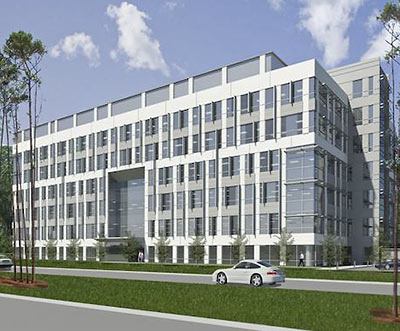
This week, Stream Realty will start adding this 6-story building to its all-natural, LEED-aspiring office park in The Woodlands. The spec 154,213-sq.-ft Reserve at Sierra Pines II, to be located at 1585 Sawdust Rd., will join its larger predecessor, the 175,000-sq.-ft. building sold more than a year ago for about $40 million to the REIT CapLease. Houston Business Journal’s Shaina Zucker adds that this new building, a brisk 1.5-mile walk north of the ExxonMobil campus, is planned to include “a jogging trail” and a “heavily landscaped Zen garden.”
Stream has a few other projects in the hopper: There’s that curvaceous 41-story International Tower that Stream (along with Essex) has proposed to build on that block south of Market Square Park, and there’s that more straightforward 25-story office building just off Washington and Waugh.
Rendering: Stream Realty Partners
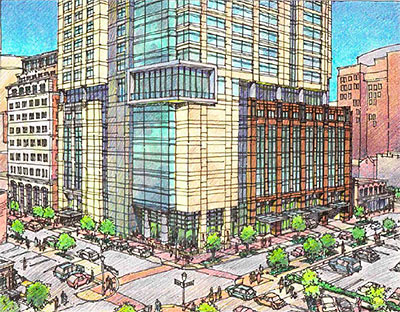
Hines and Ziegler Cooper have presented this drawing (and several maps and site plans) to the Historical Commission in their bid to build a 33-story residential tower on the Downtown block bound by Preston, Prairie, Main, and Travis, catty-corner from Market Square Park. Unfortunately, there’s no image available of the whole thing. (You’ll have to extrapolate upward, as they say.) But the application materials for a Certificate of Appropriateness to build in the Main Street Market Square historic district show that the once-rumored tower would comprise 25 stories and 289 residential units atop a 7-level podium parking garage atop 1 level of retail on the street.
That parking garage would be accessed from Travis St., right next to Frank’s Pizza and the former Cabo spot. (Which will become El Big Bad soon enough.) The tower, as drawn, appears to inch toward this block’s other buildings: There’s Georgia’s Market in the old Byrd’s Department Store on the corner, the 1924 Alfred C. Finn-designed State National Bank Building and the 1925 Public National Bank Building, all of which face Main St.
After the jump, you can see a site plan:
ANOTHER HIGHRISE SQUEEZING INTO THE MED CENTER? 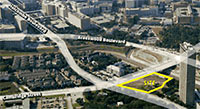 Real Estate Bisnow’s Catie Dixon reports that this 2-acre parcel on the edge of the Med Center, overlooking Brays Bayou and being overlooked by the 40-story condo tower The Spires right next door, might become the site of another highrise. ARA, which is marketing the property here on the corner of Cambridge and Holcombe Blvd., tells Dixon that though the site is not yet on the market, there has already been interest in it both from an apartment builder and a hotel developer. [Real Estate Bisnow] Image: ARA
Real Estate Bisnow’s Catie Dixon reports that this 2-acre parcel on the edge of the Med Center, overlooking Brays Bayou and being overlooked by the 40-story condo tower The Spires right next door, might become the site of another highrise. ARA, which is marketing the property here on the corner of Cambridge and Holcombe Blvd., tells Dixon that though the site is not yet on the market, there has already been interest in it both from an apartment builder and a hotel developer. [Real Estate Bisnow] Image: ARA
COMMENT OF THE DAY: HOLDING BACK THE ONSLAUGHT ON A GALLERIA MOD 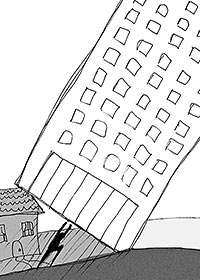 “There’s not too much respect for older architecture in Houston. I own a three family near the Galleria. My building was designed by Neuhaus and Taylor and was featured in ‘Houston and the Mod House.’ The developers are sniffing around trying to make deals for the whole street. I may reach a point of diminishing returns soon and be forced to sell. One of the reasons is that the city keeps raising the property taxes so high in ‘hot’ areas by comparing old buildings to the new ratables and raising the old assessments by thousands at a time. At some point you can’t afford to pay the bills with a density of three units on the property. A developer will come in, buy the whole cul de sac, and put up a tower so he can make a lot more money per sq. ft. from the land than we can. When you protest taxes, HCAD listens and lowers the amount a tiny amount. Thus, the little guy is eventually forced out.” [Gary Andreasen, commenting on Comment of the Day: How Houston Tears Down and Sprawls] Illustration: Lulu
“There’s not too much respect for older architecture in Houston. I own a three family near the Galleria. My building was designed by Neuhaus and Taylor and was featured in ‘Houston and the Mod House.’ The developers are sniffing around trying to make deals for the whole street. I may reach a point of diminishing returns soon and be forced to sell. One of the reasons is that the city keeps raising the property taxes so high in ‘hot’ areas by comparing old buildings to the new ratables and raising the old assessments by thousands at a time. At some point you can’t afford to pay the bills with a density of three units on the property. A developer will come in, buy the whole cul de sac, and put up a tower so he can make a lot more money per sq. ft. from the land than we can. When you protest taxes, HCAD listens and lowers the amount a tiny amount. Thus, the little guy is eventually forced out.” [Gary Andreasen, commenting on Comment of the Day: How Houston Tears Down and Sprawls] Illustration: Lulu
WILL GREENWAY PLAZA SALE MEAN NEW GREENWAY PLAZA TOWERS? 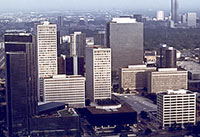 The 10 buildings and 52 acres that make up Greenway Plaza have been sold by Crescent Real Estate to Atlanta firm Cousins Properties for $1.1 billion. (The 3-city deal also gives Cousins a 40-story office tower in Fort Worth.) For now, reports the Houston Chronicle, it doesn’t appear that the change in ownership will change the property — though Cousins doesn’t seem to have ruled anything out: “Though there are no immediate plans for development, the . . . complex could house an additional 2 million square feet worth of office buildings, [Cousins CEO Larry] Gellerstedt said. The future development sites are parking structures that could be replaced by new towers.” [Houston Chronicle ($); previously on Swamplot] Photo: Crescent Real Estate
The 10 buildings and 52 acres that make up Greenway Plaza have been sold by Crescent Real Estate to Atlanta firm Cousins Properties for $1.1 billion. (The 3-city deal also gives Cousins a 40-story office tower in Fort Worth.) For now, reports the Houston Chronicle, it doesn’t appear that the change in ownership will change the property — though Cousins doesn’t seem to have ruled anything out: “Though there are no immediate plans for development, the . . . complex could house an additional 2 million square feet worth of office buildings, [Cousins CEO Larry] Gellerstedt said. The future development sites are parking structures that could be replaced by new towers.” [Houston Chronicle ($); previously on Swamplot] Photo: Crescent Real Estate
SOME REAL-LIFE OCCUPANTS FOR GALVESTON’S LONG-ABANDONED BREWERY? 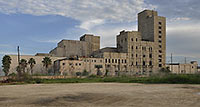 The endangered historic Falstaff Brewery that once harbored a bunch of scared architecture students in a horror flick might become a real refuge for Galvestonians looking for cheap housing — or so Culturemap’s Tyler Rudick seems to think, divining a hint about Dallas developer Matthews Southwest’s plans for the property from the very title of the rep he interviews: “Company officials are unable to reveal the full details until a purchase is finalized,” cautions Rudick. “But [we] spoke with current project leader Scott Galbraith, whose position as Matthews Southwest’s vice president of affordable income development suggests the company’s larger plans for the complex.” Perhaps, but Galbraith is also quick to point out that Matthews Southwest is keeping its options open while studying the site; previous environmental investigations have found plenty of asbestos in the 313,000-sq.-ft. building and soil contamination around it. [Culturemap; previously on Swamplot] Photo: Candace Garcia
The endangered historic Falstaff Brewery that once harbored a bunch of scared architecture students in a horror flick might become a real refuge for Galvestonians looking for cheap housing — or so Culturemap’s Tyler Rudick seems to think, divining a hint about Dallas developer Matthews Southwest’s plans for the property from the very title of the rep he interviews: “Company officials are unable to reveal the full details until a purchase is finalized,” cautions Rudick. “But [we] spoke with current project leader Scott Galbraith, whose position as Matthews Southwest’s vice president of affordable income development suggests the company’s larger plans for the complex.” Perhaps, but Galbraith is also quick to point out that Matthews Southwest is keeping its options open while studying the site; previous environmental investigations have found plenty of asbestos in the 313,000-sq.-ft. building and soil contamination around it. [Culturemap; previously on Swamplot] Photo: Candace Garcia
TEARING DOWN TOWNHOMES TO BUILD ANOTHER PEARL 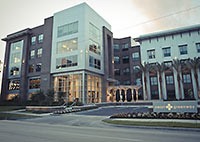 Prime Property reports that Houston developer Morgan Group will demolish a bunch of townhomes and a small office building on S. Gessner Rd. to make way for another of its Pearl-brand apartment complexes; the Briar Forest property was recently purchased, explains Nancy Sarnoff, and the demo of the 131-unit Quadrangle Townhomes at 2021 and the Tanney School building at 2055 S. Gessner might go down before the new year. The Morgan Group complex pictured here, Pearl Greenway at 3788 Richmond Ave., opened recently; another like complex is under construction in Midtown. Adds Sarnoff: “Morgan said it will work with . . . residents to help them find new apartments nearby before the building is demolished.” [Prime Property; previously on Swamplot] Photo: Morgan Group
Prime Property reports that Houston developer Morgan Group will demolish a bunch of townhomes and a small office building on S. Gessner Rd. to make way for another of its Pearl-brand apartment complexes; the Briar Forest property was recently purchased, explains Nancy Sarnoff, and the demo of the 131-unit Quadrangle Townhomes at 2021 and the Tanney School building at 2055 S. Gessner might go down before the new year. The Morgan Group complex pictured here, Pearl Greenway at 3788 Richmond Ave., opened recently; another like complex is under construction in Midtown. Adds Sarnoff: “Morgan said it will work with . . . residents to help them find new apartments nearby before the building is demolished.” [Prime Property; previously on Swamplot] Photo: Morgan Group
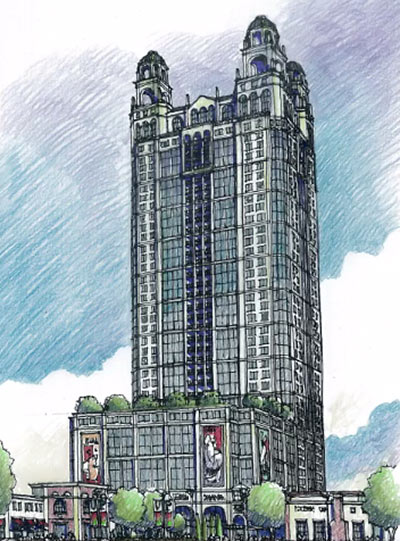
This crosshatched highrise shows up in a recently published marketing video as a potential development to densify the low-slung Uptown Park. The 50,000-sq.-ft. site HFF and AmREIT seem to have in mind for these apartments-upon-retail is right off the Loop, across Uptown Park Blvd. from the Ziegler Cooper-designed 27-story Villa d’Este condo tower — a site occupied now by a 12,000-sq.-ft. 1-story building at the northern end of the low-density Euro-style shopping spread.
WHAT HOUSTON’S GROCER GROWTH MIGHT MEAN FOR RANDALL’S 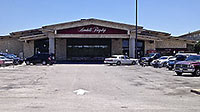 Real Estate Bisnow predicts that in the next year and a half as many as 60 new retail centers anchored by grocery stores will pop up in the Houston area. And not only are the stores proliferating, reports Catie Dixon, they’re getting larger: Many of these new buildings will balloon to 100,000 sq. ft. While national chains like Aldi, Trader Joe’s, Sprouts, and Fresh Market are being introduced to Houston, regional ones like H-E-B are expanding. Of course, adds Dixon, this means that there might be a loser: “Baker Katz/X Team International partner Jason Baker [says that] all this grocer competition will cause fallout — for example, he tells us there’s a strong rumor that Randall’s won’t be around much longer.” [Real Estate Bisnow; previously on Swamplot] Photo of closed Flagship Randall’s at 1407 S. Voss Rd.: Allyn West
Real Estate Bisnow predicts that in the next year and a half as many as 60 new retail centers anchored by grocery stores will pop up in the Houston area. And not only are the stores proliferating, reports Catie Dixon, they’re getting larger: Many of these new buildings will balloon to 100,000 sq. ft. While national chains like Aldi, Trader Joe’s, Sprouts, and Fresh Market are being introduced to Houston, regional ones like H-E-B are expanding. Of course, adds Dixon, this means that there might be a loser: “Baker Katz/X Team International partner Jason Baker [says that] all this grocer competition will cause fallout — for example, he tells us there’s a strong rumor that Randall’s won’t be around much longer.” [Real Estate Bisnow; previously on Swamplot] Photo of closed Flagship Randall’s at 1407 S. Voss Rd.: Allyn West
RICHMOND STRIP NOT DOWN FOR THE COUNT? 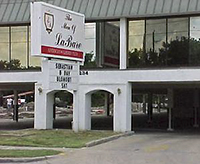 Real estate reporter Shaina Zucker cruises Richmond Ave., tallying up the evidence that she suggests might just point to a resurgence of that once-lively strip between Hillcroft and Chimney Rock: “30 — The number of For Lease signs visible; 4 — The number of For Sale signs visible; 6 — The number of empty lots visible; 5 — Number of active adult entertainment locations (strip clubs, novelty stores, etc.); 8 — Number of other active clubs/bars facing Richmond; 6 — Number of open fast-food locations; 20 — Number of auto sales/retailer locations; 3 — Number of active construction projects; 35,127 — Richmond at Fountain View average daily traffic volume by number of vehicles; 33,720 — Richmond at Chimney Rock average daily traffic volume by number of vehicles.” [Houston Business Journal] Photo of La Bare at 6234 Richmond: City Data
Real estate reporter Shaina Zucker cruises Richmond Ave., tallying up the evidence that she suggests might just point to a resurgence of that once-lively strip between Hillcroft and Chimney Rock: “30 — The number of For Lease signs visible; 4 — The number of For Sale signs visible; 6 — The number of empty lots visible; 5 — Number of active adult entertainment locations (strip clubs, novelty stores, etc.); 8 — Number of other active clubs/bars facing Richmond; 6 — Number of open fast-food locations; 20 — Number of auto sales/retailer locations; 3 — Number of active construction projects; 35,127 — Richmond at Fountain View average daily traffic volume by number of vehicles; 33,720 — Richmond at Chimney Rock average daily traffic volume by number of vehicles.” [Houston Business Journal] Photo of La Bare at 6234 Richmond: City Data
FROM NO SUCH HEIGHTS: DOWNTOWN’S NEXT APARTMENT BUILDING TO RISE JUST 5 STORIES  Developer Alliance Residential has shared with the Houston Chronicle this rendering of the comparatively puny 5-story apartment complex it says it plans to build on the Downtown block bound by Bell, Leeland, Main, and Fannin. That block now is a surface parking lot. The 207 units planned for this complex, if built, might be rather overshadowed by the 30-story Houston House Apartments catty-corner from here and the 24-story SkyHouse that’s under construction just one block to the south. Alliance rep Bart Barrett tells Nancy Sarnoff that construction could begin as early as this fall, once the sale of the property is complete. [Houston Chronicle ($); previously on Swamplot] Rendering: Alliance Residential Company
Developer Alliance Residential has shared with the Houston Chronicle this rendering of the comparatively puny 5-story apartment complex it says it plans to build on the Downtown block bound by Bell, Leeland, Main, and Fannin. That block now is a surface parking lot. The 207 units planned for this complex, if built, might be rather overshadowed by the 30-story Houston House Apartments catty-corner from here and the 24-story SkyHouse that’s under construction just one block to the south. Alliance rep Bart Barrett tells Nancy Sarnoff that construction could begin as early as this fall, once the sale of the property is complete. [Houston Chronicle ($); previously on Swamplot] Rendering: Alliance Residential Company
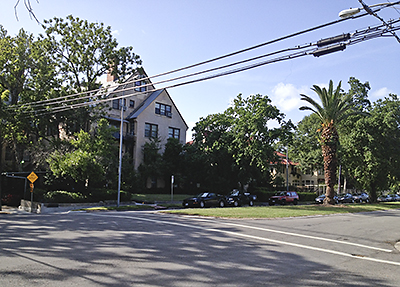
Hines has confirmed that it’s considering a 20- or 22-story apartment tower for this block in the Museum District. This photo shows the corner of Oakdale and Caroline St., across from the Asia Society Texas Center and a recently cleared corner lot that wouldn’t sell to the Asia Society Texas Center. A source tells Swamplot that 3 of the 4 properties on this block bound by Caroline, San Jacinto, Oakdale, and Southmore have sold to Hines, and that Hines will take those over on July 1.
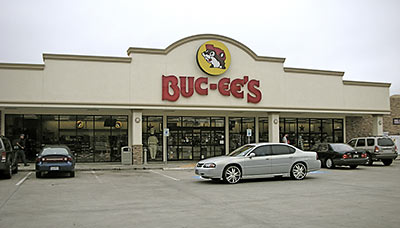
Here come more billboard double entendres: The Baytown Sun reports that Buc-ee’s is building a big ’un on the I-10 feeder and John Martin Rd. later this year. And, apparently, the proposed 60,000-sq.-ft. convenience store, gas station, and jerky trafficker will get top billing: Part of the deal — a Chapter 380 Agreement — involves a waived height restriction for the store’s beaver beacon, so Buc-ee’s can raise one 100 ft. into the air. In return, Baytown will get a bit of room to put its own name up there too. (This will be the first time, the Sun reports, that Buc-ee’s will share its sign.) The store’s planned for about 18 acres on the southwest corner of John Martin Rd. and I-10 near the San Jacinto Mall. The Sun reports that it’s expected to open in 2014.
Photo of Lake Jackson Buc-ee’s: Judy Baxter [license]