BALLY’S I-10 SHOPPING CENTER TO BE BLASTED AWAY FOR NEW OFFICE TOWER 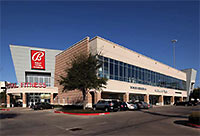 MetroNational has immediate plans to tear down this 2-story 12-year-old former Bally Fitness Shopping Center on a 3.44-acre site facing the I-10 feeder at the northeast corner of the Memorial City Mall — and replace it with some sort of new office tower, Real Estate Bisnow‘s Catie Dixon reports. The health club (along with all 9 other Houston Bally’s locations) was taken over by Blast Fitness last year — and shut down entirely this spring. As of the end of last week, all remaining tenants in the building at 9801 Katy Fwy. have closed up shop as well. MetroNational (as usual) wouldn’t comment on plans for the site half a mile east of its headquarters, but Dixon gets the scoop from the stores themselves: Le Peep plans to be gone from the site only for 14 to 16 months, however; it’s been promised a ground-floor retail space in the new building. T.N. Tailor Alterations also says it has a spot in the new development; no word on the Starbucks. [Real Estate Bisnow] Photo of Bally Total Fitness at 9801 Katy Fwy.:Â MetroNational
MetroNational has immediate plans to tear down this 2-story 12-year-old former Bally Fitness Shopping Center on a 3.44-acre site facing the I-10 feeder at the northeast corner of the Memorial City Mall — and replace it with some sort of new office tower, Real Estate Bisnow‘s Catie Dixon reports. The health club (along with all 9 other Houston Bally’s locations) was taken over by Blast Fitness last year — and shut down entirely this spring. As of the end of last week, all remaining tenants in the building at 9801 Katy Fwy. have closed up shop as well. MetroNational (as usual) wouldn’t comment on plans for the site half a mile east of its headquarters, but Dixon gets the scoop from the stores themselves: Le Peep plans to be gone from the site only for 14 to 16 months, however; it’s been promised a ground-floor retail space in the new building. T.N. Tailor Alterations also says it has a spot in the new development; no word on the Starbucks. [Real Estate Bisnow] Photo of Bally Total Fitness at 9801 Katy Fwy.:Â MetroNational
Office Buildings
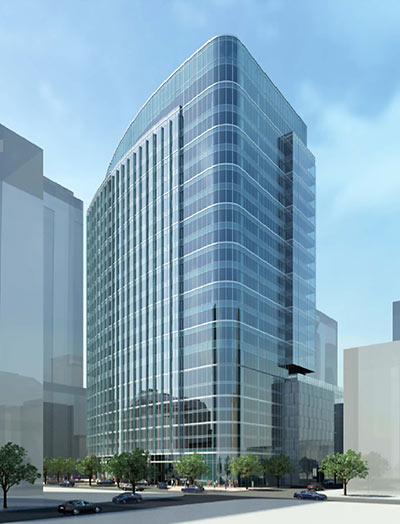
Corner views of the 23-story office building Hilcorp has been planning for the now-rubble-filled site of the former Foley’s (and more recently, Macy’s) retail box on Main St. between Lamar and Dallas surfaced on a few websites last week. The drawings of Ziegler Cooper’s design show a glass-faced structure doing the half-podium trick, blending 7-or-so garage levels into the main tower shape on one side, but letting it stick out on the other. That “other” side faces Main St.; on the Travis St. side (pictured above and in the last rendering below), the hide-a-car floors fit into the building’s northwest-facing curve, which pulls back to make room for a vehicle drop-off driveway loop and a couple of corner plazas. But what’s happening on the rail side?
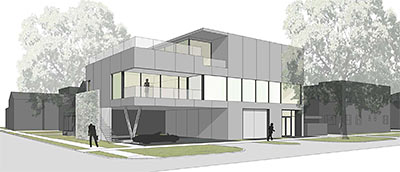
A variance to reduce the setback from Caroline and Truxillo was recently approved, clearing the way for this 2-story film studio to go up in Midtown. Dubbed Buffalo Studios, the CONTENT-designed building will sit on a 5,630-sq.-ft. lot at the southeast corner of Caroline and Truxillo, which appears to be currently occupied by a warehouse. The proposed site is catty-corner from the former Houston Light Guard Armory, now open as the Buffalo Soldiers National Museum, a block south of HCC and just around the corner from the proposed site of Retrospect Coffee, the cafe and wine bar being built out at that abandoned gas station on La Branch.
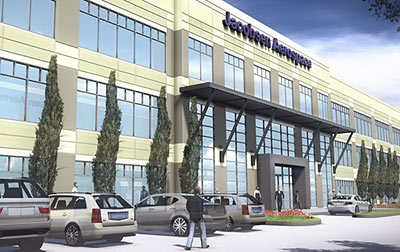
Just north of the Katy Fwy. at Park Row and Park Ten Blvd., construction is underway on Park Ten Center. The 301,932-sq.-ft. complex will comprise a pair of 3-story office buildings designed by O’Brien Architecture out of Dallas. Developed by Lincoln Property and Stonelake, the 150,966-sq.-ft. buildings are being built mostly on spec: Only 1 tenant, and an undisclosed one to boot, has signed on. Houston Business Journal reports that the complex will occupy the Energy Corridor property where a cluster of smaller industrial buildings were demolished back in June.
MORE LAKEFRONT OFFICE BUILDINGS ON THE BELTWAY 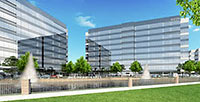 Construction got going this week, Houston Business Journal reports, on 2 Gensler-designed 9-story spec buildings at Beltway Lakes, the 46-acre office park at the intersection of Beltway 8 and the Tomball Parkway. These 2, and their accompanying lake, will stand right beside the 6-story buildings — and their lake — that made up the park’s first phase; a master plan from developer Radler Enterprises shows 2 more buildings — and 1 more lake. [Houston Business Journal; Beltway Lakes] Rendering: Gensler
Construction got going this week, Houston Business Journal reports, on 2 Gensler-designed 9-story spec buildings at Beltway Lakes, the 46-acre office park at the intersection of Beltway 8 and the Tomball Parkway. These 2, and their accompanying lake, will stand right beside the 6-story buildings — and their lake — that made up the park’s first phase; a master plan from developer Radler Enterprises shows 2 more buildings — and 1 more lake. [Houston Business Journal; Beltway Lakes] Rendering: Gensler
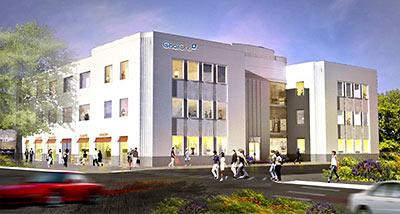
That huge empty husk of a building at the corner of Leeland and Delano will be renovated into offices for ChaiOne, which designs and develops mobile apps. According to a press release, ChaiOne has bought the presently windowless, 25,245-sq.-ft., 3-story building that, in 1938, served as the first U.S. headquarters of Schlumberger. ChaiOne CEO Gaurav Khandelwal is also one of the owners of the nearby coworking incubator Start. This rendering of the building shows the possibility of ground-floor retail opening up in this mostly residential and industrial part of the East End, with a coffee shop appearing to face Delano St.
- ChaiOne announces expansion and purchase of new building in East Downtown Houston [ChaiOne]
- Previously on Swamplot: Warehouse Turned House Turned Mobile: Start’s East Downtown Startup Incubator
Rendering: ChaiOne
DEAR HINES: WE’D SETTLE FOR A RESIDENTIAL MIDRISE, PLEASE 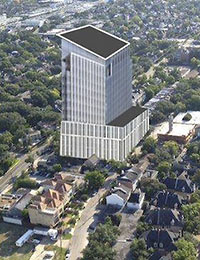 Happy relationships are all about compromise, and even though Hines doesn’t seem that interested in budging on this one, maintaining that it will begin construction before the end of the year on that 17-story office building on the corner of San Felipe and Spann, concerned neighbors have organized a petition addressed to Gerald and Jeff requesting that that project be swapped out for something more “in keeping with our neighborhood,” a 3- to 6-story “residential development.” [Change; previously on Swamplot] Rendering: Stop San Felipe Skyscraper
Happy relationships are all about compromise, and even though Hines doesn’t seem that interested in budging on this one, maintaining that it will begin construction before the end of the year on that 17-story office building on the corner of San Felipe and Spann, concerned neighbors have organized a petition addressed to Gerald and Jeff requesting that that project be swapped out for something more “in keeping with our neighborhood,” a 3- to 6-story “residential development.” [Change; previously on Swamplot] Rendering: Stop San Felipe Skyscraper
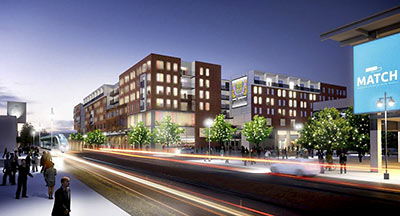
Here are a couple of new renderings from Gensler and more of the details for that pedestrian- and transit-friendly development proposed to go up beside the light rail in Midtown: The Houston Chronicle reports that RHS Interests is planning for the west side of the 3500 and 3600 blocks of Main St. a 363-unit apartment building dubbed the Lofts of Mid Main, a 773-space parking garage, and 30,000 sq. ft. of retail.
And that huge garage would be shared by the cool cats coming to and from the MATCH, the Ensemble Theater, and those other restaurants, bars, and shops there around the Ensemble/HCC station between Alabama and Holman.
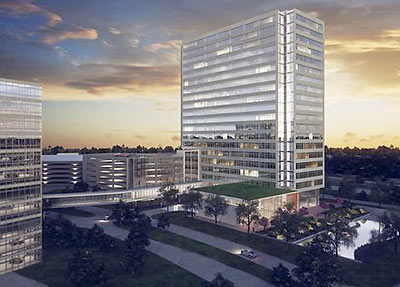
Construction started yesterday on this Kirksey-designed office building for Noble Energy. The 450,000-sq.-ft. Energy Center Two, located on the site of the former Hewlett-Packard and current Lone Star Community College campus at Hwy. 249 and Louetta Rd., will pair with an existing 497,000-sq.-ft. building that Noble Energy had had renovated.
- Noble Energy to break ground on phase II of new campus today [Houston Business Journal]
- Previously on Swamplot: HP Go Boom: Watch These Former Compaq Buildings Disappear in a Cloud of Dust, The Coming Local HP Implosion, The Lone Star College System of Real Estate Deals: 70 Percent Off Hewlett-Packard Surplus!, Hewlett Packard Goes to School, Compaq to HP to College, Another Buyer for HP Parts
Rendering: Kirksey Architecture
BUILDING TRIVIA IN THE WOODLANDS 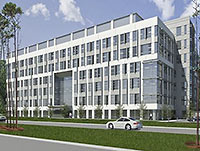 Real Estate Bisnow’s Catie Dixon reports a remarkable factoid about this 6-story, 154,213-sq.-ft office building that Stream Realty started construction on in August at 1585 Sawdust Rd. in the The Woodlands: When it’s done, writes Dixon, the so-called Reserve at Sierra Pines II, which is being built with 30-ft. panels swung into place by 300-ton cranes, will be the tallest tilt-wall building in Texas. [Real Estate Bisnow; previously on Swamplot] Rendering: Stream Realty Partners
Real Estate Bisnow’s Catie Dixon reports a remarkable factoid about this 6-story, 154,213-sq.-ft office building that Stream Realty started construction on in August at 1585 Sawdust Rd. in the The Woodlands: When it’s done, writes Dixon, the so-called Reserve at Sierra Pines II, which is being built with 30-ft. panels swung into place by 300-ton cranes, will be the tallest tilt-wall building in Texas. [Real Estate Bisnow; previously on Swamplot] Rendering: Stream Realty Partners
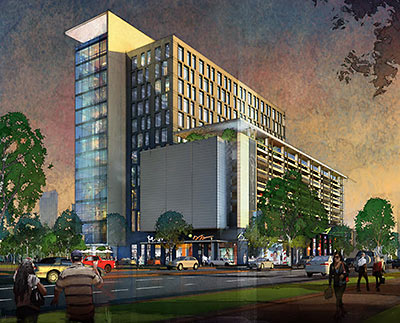
Update, 5:45 p.m.: A rep from Midway tells Swamplot that these plans are “nearly a year old” and “conceptual in nature” and writes in an email: “We should have a better idea in the next 60 days of what the project will actually entail.”
Marketing materials on the website of Midway Cos. — developers of CityCentre and GreenStreet — include this rendering of a 16-story office building standing at the corner of Richmond and Wakeforest in Upper Kirby. The materials show the building as part of a “mixed-use pedestrian-focused transit node,” with additional restaurants and retail, that Midway appears to be planning with the Upper Kirby Redevelopment Authority here to jazz up Levy Park. An application to reduce the setback on this site along Richmond was approved in July.
Also included in the materials are renderings of a 300-unit loft building facing the Southwest Fwy. and flanking a greenspace:
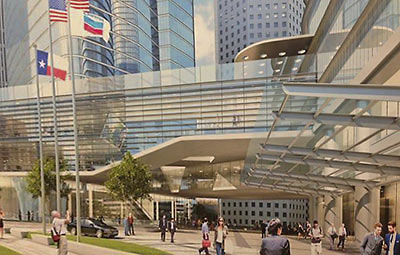
A reader sends this rendering of the skybridge that would hook up the existing Chevron buildings Downtown with the new 50-story big blue tower planned to rise at 1600 Louisiana and Pease, on the site of Kenneth Franzheim’s torn-down Downtown Y. The reader says that the new HOK-designed tower could rise as high as 830 ft., “making it the third tallest building downtown.” (Which, this rendering suggests, would invite backpack-wearing tourists to gawk and take photos.) A few other details: “The 4th floor will have an outdoor cafeteria and event space while the recently purchased parking garage will have two new floors added to house a new fitness center.”
HINES NOT STOPPING SAN FELIPE SKYSCRAPER 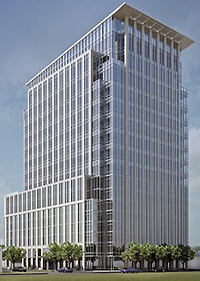 Speeches? Yard signs? Websites? Alarming maps portraying the inevitability of equally tall Petco and Red Lion Pub towers popping up nearby? Apparently, Hines has been unmoved by the various media deployed by concerned neighbors, telling the Houston Chronicle that it will start construction before Thanksgiving on that 17-story office building at the corner of Spann and San Felipe, just outside the boundaries of River Oaks. Erin Mulvaney reports that John Mooz, senior managing director, says that Hines plans to get going on the 167,000-sq.-ft. tower “in the next 60 days.” [Prime Property; previously on Swamplot] Rendering: Hines
Speeches? Yard signs? Websites? Alarming maps portraying the inevitability of equally tall Petco and Red Lion Pub towers popping up nearby? Apparently, Hines has been unmoved by the various media deployed by concerned neighbors, telling the Houston Chronicle that it will start construction before Thanksgiving on that 17-story office building at the corner of Spann and San Felipe, just outside the boundaries of River Oaks. Erin Mulvaney reports that John Mooz, senior managing director, says that Hines plans to get going on the 167,000-sq.-ft. tower “in the next 60 days.” [Prime Property; previously on Swamplot] Rendering: Hines
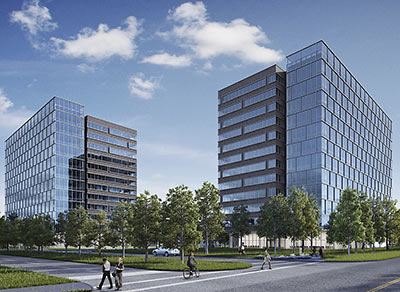
Note: Story updated with an additional rendering.
More action from Skanska: Now, the Swedish development and construction company has begun work on West Memorial Place, which for now will comprise a single 12-story, 325,000-sq.-ft. office building on the site of the demolished ARCO building in the Energy Corridor. It’ll be accompanied by a 9-story parking garage. Though the rendering above shows a pair, only one building is going up; the second, a PR rep tells Swamplot, depends on the market. The HOK-designed building will stand on 12 acres at 15375 Memorial Dr., between Westlake Park Blvd. and Southmayde Creek Dr., bumping up against the hike and bike in Terry Hershey Park. Petroleum Geo-Services has already signed on to occupy about 122,000 sq. ft.
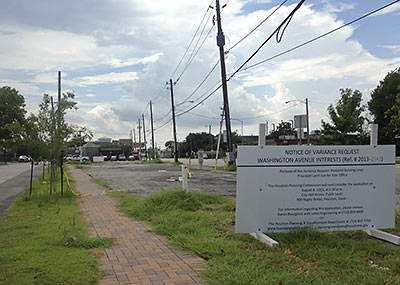
So much for that walkable plaza with bike stations and jugglers and food trucks: It appears that an office building is going to go up instead on this underused triangular slice o’ land along Washington Ave. The variance is to reduce the setback from 25 ft. to 5 ft. in order to make room for parking and a 3,517-sq.-ft. office building. The 0.26-acre triangle is bound by Henderson, White, Union, and Washington. A site plan included in the variance request shows that the office would go up on the Henderson side, across the street from Liberty Station.

