DYNAMO STADIUM IS JUST A SKETCH 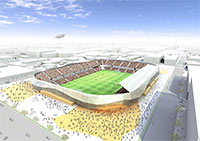 A contract to design the new Dynamo Stadium near Hutchins and Walker streets in East Downtown hasn’t been signed yet, but the firm most likely to be chosen for the job is Populous, what the same Kansas City-based architecture firm that designed Minute Maid Park, the Toyota Center, and Reliant Stadium is now called after last year’s management buyout:
“As of now, there are no blueprints for the project. Any drawings of the stadium are conceptual.
‘The only work that has been done to date is to make sure the stadium property, the six city blocks, are adequate,’ [Dynamo general manager Oliver] Luck said. ‘We didn’t start serious architectural design work. This piece of property is adequate for a 20,000- to 21,000-seat stadium with suites.’ . . .
The playing field is expected to be 13 feet below grade, and the lower bowl will be cast in place concrete. The upper bowl will extend above grade.
Also, like nearby Toyota Center and Minute Maid Park, the major concourse will be at grade. As Astros fans do when they show up for a home game, Dynamo fans will enter the stadium through the main concourse on ground level.
The Dynamo plan to have a roof canopy on the east and west sidelines to protect fans against the sun and rain.” [Houston Chronicle; previously on Swamplot] Rendering: Populous
A contract to design the new Dynamo Stadium near Hutchins and Walker streets in East Downtown hasn’t been signed yet, but the firm most likely to be chosen for the job is Populous, what the same Kansas City-based architecture firm that designed Minute Maid Park, the Toyota Center, and Reliant Stadium is now called after last year’s management buyout:
“As of now, there are no blueprints for the project. Any drawings of the stadium are conceptual.
‘The only work that has been done to date is to make sure the stadium property, the six city blocks, are adequate,’ [Dynamo general manager Oliver] Luck said. ‘We didn’t start serious architectural design work. This piece of property is adequate for a 20,000- to 21,000-seat stadium with suites.’ . . .
The playing field is expected to be 13 feet below grade, and the lower bowl will be cast in place concrete. The upper bowl will extend above grade.
Also, like nearby Toyota Center and Minute Maid Park, the major concourse will be at grade. As Astros fans do when they show up for a home game, Dynamo fans will enter the stadium through the main concourse on ground level.
The Dynamo plan to have a roof canopy on the east and west sidelines to protect fans against the sun and rain.” [Houston Chronicle; previously on Swamplot] Rendering: Populous
Proposed Developments
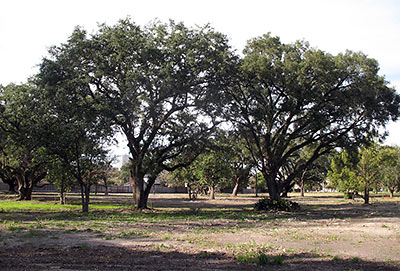
With several neighbors and a city council member speaking in support and no one protesting, Houston’s planning commission granted a variance yesterday to the new owners of the former site of the Wilshire Village apartments at the corner of West Alabama and Dunlavy. The variance will allow Sul Ross and Branard streets, which currently dead end into the 7.68-acre vacant tract, to remain dead ends as the property is redeveloped into a new Montrose H-E-B market.
In return, the planning department will get some vaguely defined involvement in planning the site. “As a condition of granting the variance,” explained the planning department’s Brian Crimmins,
the applicant will be required to coordinate with the planning department during the site plan stage to establish a reasonable landscape buffer between the subject site and and adjacent properties as well as reasonable preservation of the mature tree canopy on the site. The applicant has agreed to these conditions.
Neighbors had complained about earlier plans submitted for the property — which did not require city approval because they followed the city’s development ordinance. Those plans connected Sul Ross and Branard to form a loop, like this:
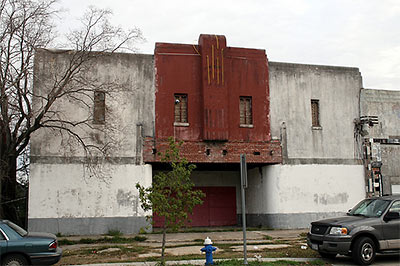
The long-discussed renovation of the Fifth Ward’s long-vacant DeLuxe Theatre on Lyons Ave. is a little closer to actually happening since yesterday’s city council approval of a contract with Smith & Company Architects for its part of the $6.8 million project.
Drawings have not been released, but the Fifth Ward Community Redevelopment Corporation’s website for the theater says that the building’s south facade will be restored to its original appearance. The movie theater was built in 1941, but reopened in 1971 as an art gallery. The 15,000-sq.-ft. shell has been empty for more than 30 years. And now the innards will be reimagined:
COMMENT OF THE DAY: BRING THOSE TV CAMERAS TOO CLOSE AND ZZZZAP!!!!  “It’s actually a bug-zapper to bring Wayne [Dolcefino] … he is attracted to the glow of money being spent on anything other than polyester suits and Golden Corral.” [PaxMcKatz, commenting on IAH’s New Welcome to Houston Sign: We Hope Your Splashdown Was Pleasant]
“It’s actually a bug-zapper to bring Wayne [Dolcefino] … he is attracted to the glow of money being spent on anything other than polyester suits and Golden Corral.” [PaxMcKatz, commenting on IAH’s New Welcome to Houston Sign: We Hope Your Splashdown Was Pleasant]
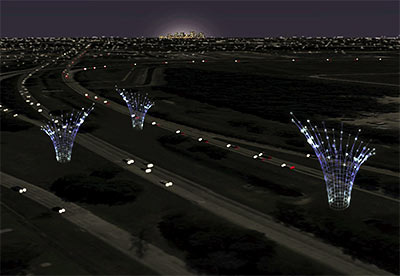
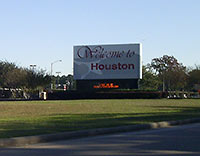 Newly arrived visitors driving along JFK Blvd. at Rankin Rd. will soon encounter a landscape-appropriate welcome to our marshy city after they land at Bush Intercontinental Airport: three 60-ft. pipe assemblies festooned with animated LED light arrays on cables. New York artist Dennis Oppenheim sees the lights as
Newly arrived visitors driving along JFK Blvd. at Rankin Rd. will soon encounter a landscape-appropriate welcome to our marshy city after they land at Bush Intercontinental Airport: three 60-ft. pipe assemblies festooned with animated LED light arrays on cables. New York artist Dennis Oppenheim sees the lights as
representing a giant twenty five foot tear drop falling into a pool, creating the upward sensation of a splash, which rises to sixty feet and consists of a multitude of colored lights cascading and sparkling toward the top and beyond, emerging in bright, spherical globes; representing giant droplets.
No stuck-in-the-muds here! Andrew Vrana of local architecture firm Metalab, who’s coordinating the installation, tells Swamplot the sculptures will have an 18-ft. diameter at the base and a 50-ft. diameter at the top. He says all 3 should be in place and complete “later this spring.”
Metalab’s blog has pix of a few of the pieces:
COMMENT OF THE DAY: WHAT 4 MILLION SQ. FT. OF WAL-MART DISTRIBUTION LOOKS LIKE “Also, that Wal-Mart facility (which is not in the picture because is just left of the two large buildings) is HUGE. To put it in perspective, it would be like 10 Reliant Centers or George R. Browns to come close and that was phase 1 back when we did the drainage and utility plan. Phase 2 will double the size. Wal-Mart sees Houston as the point of entry of much of it’s goods in the future than Los Angeles. The expansion of the Panama Canal will make the Port of Houston that much more strategic in trade with Asia.” [kjb434, commenting on Courting the Smiths: We Don’t Care Who You Are, But Please Please Like Us!]
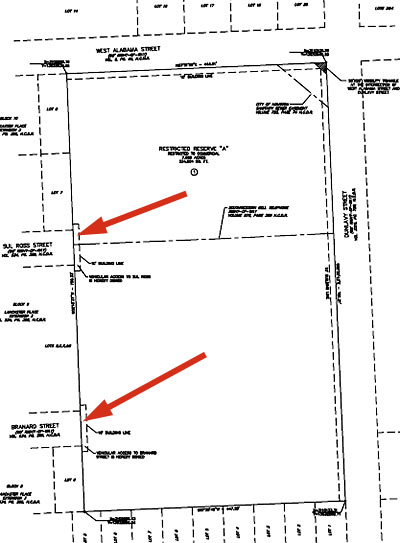
Courtesy of Planning and Development Dept. public affairs manager Suzy Hartgrove, Swamplot now has a copy of the variance application submitted by the new owners of the vacant 7.68-acre site at the southwest corner of West Alabama and Dunlavy — where H-E-B has announced plans to build a new Montrose grocery store. At the property’s western border, Sul Ross and Branard streets used to lead directly into driveway entrances to the Wilshire Village apartments on the site. Under current development regulations, those streets would have to be connected to other streets (or perhaps each other) or turned into proper cul-de-sacs.
The variance would allow the property’s new owners to bypass this requirement and leave Sul Ross and Branard as they are — minus the driveway access.
Oh — the property’s new owners! Who are they?
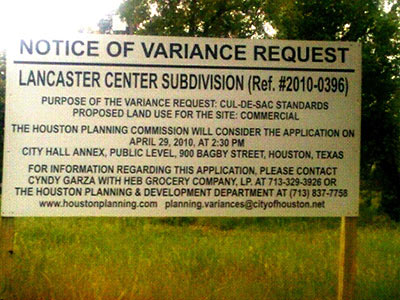
The new H-E-B at “Lancaster Center” makes its first appearance at the 7.68-acre Dunlavy and West Alabama corner lot. Any neighbors want to send us the plat drawings they should have received in the mail by now? An interested observer sends in this snapshot and comments:
Some time in the last few days, a “Notice of Variance Request” was posted on the old Wilshire Village / soon-to-be HEB property, for the apparent purpose of dealing with “cul-de-sac standards”. One assumes this has something to do with the current dead-ends of Sul Ross and Branard into property–but what, exactly? Does this mean that part of the property is going to be used to construct cul-de-sacs? Does this mean that the Montrose Land Defense coalition might get thrown a minor bone or two in the way of public green space?
- Wilshire Village coverage [Swamplot]
Photo: Swamplot inbox
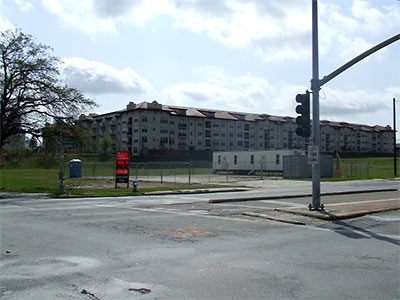
A number of readers have been asking what’s up with the new construction office set up on the former site of the Robinson’s Warehouse at the southeast corner of Montrose and Allen Parkway. The Aga Khan Foundation bought the low-lying property in 2006 with plans to build another of its Ismaili Centers on it — featuring lecture, conference, and recital facilities, a prayer hall and a social hall, and offices and gardens. Is that building ready to go up?
It doesn’t look like it. In the meantime, the construction office was parked on the property for a different project entirely, across the street: The new Rosemont Bridge, meant to connect the north and south sides of Buffalo Bayou Park. When Mayor White first announced the bridge project in late 2008, it had a different name and a different design. Called Tolerance Bridge, it a featured Moebius-strip-like superstructure that was meant to appear impassable from a distance:
ASHBY HIGHRISE DEVELOPERS DROP NAMES, MOVE TO DISTRICT COURT 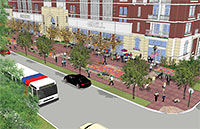 What do the Fairmont Museum District, La Maison on Revere, Millennium Greenway, and 2121 Mid Lane apartments, the Medical Clinic of Houston, and the trigger-happy Sonoma development in the Rice Village have in common? They all make cameo appearances in the latest version of Buckhead Investment Partners’ lawsuit against the city of Houston. The claim: that none of those projects were subjected to the same traffic restrictions as Buckhead’s proposed 23-story tower on the corner of Bissonnet and Ashby, next to Southampton: “The Ashby high-rise developers re-filed their lawsuit April 7 in state district court, where it will focus more heavily on claims the project was denied permits for its original design because it was subjected to ‘capricious and unreasonable’ standards.
Court documents submitted by attorneys for the Buckhead Development Partners, show the suit against Houston continues to center on the city’s application of the driveway ordinance as a basis to refuse a final building permit.
The city has said it is correct in its application of the ordinance and the inclusion of ‘trip-count’ standards to guarantee safety and ensure streets in the neighborhood remain passable.” [River Oaks Examiner; previously on Swamplot] Rendering: Buckhead Investment Partners
What do the Fairmont Museum District, La Maison on Revere, Millennium Greenway, and 2121 Mid Lane apartments, the Medical Clinic of Houston, and the trigger-happy Sonoma development in the Rice Village have in common? They all make cameo appearances in the latest version of Buckhead Investment Partners’ lawsuit against the city of Houston. The claim: that none of those projects were subjected to the same traffic restrictions as Buckhead’s proposed 23-story tower on the corner of Bissonnet and Ashby, next to Southampton: “The Ashby high-rise developers re-filed their lawsuit April 7 in state district court, where it will focus more heavily on claims the project was denied permits for its original design because it was subjected to ‘capricious and unreasonable’ standards.
Court documents submitted by attorneys for the Buckhead Development Partners, show the suit against Houston continues to center on the city’s application of the driveway ordinance as a basis to refuse a final building permit.
The city has said it is correct in its application of the ordinance and the inclusion of ‘trip-count’ standards to guarantee safety and ensure streets in the neighborhood remain passable.” [River Oaks Examiner; previously on Swamplot] Rendering: Buckhead Investment Partners
COMMENT OF THE DAY: THAT’S WHY THEY CALL THEM FEEDER ROADS “Just think how much value they’re adding to the land that will front the service roads. Stores! Restaurants! Strip centers! It’s a developer’s dream. And isn’t that what it’s all about?” [KC, commenting on Setting Sail Again: Studemont Billboard Flagship]
DYNAMO STADIUM APPROVALS: 2 DOWN, 1 TO GO Houston’s city council voted this morning to approve the construction of a new stadium on city-owned land in East Downtown for Houston Dynamo soccer and TSU football games. The Harris County-Houston Sports Authority approved its own role in the deal 2 weeks ago: “The next step in the process will be Tuesday at Harris County Commissioners Court when the deal has to be approved by the county. An agreement between the city and the county would allow each governmental body to use $10 million in property tax money for infrastructure improvements around the stadium. The city already has paid $15 million for the land just east of U.S. 59 downtown on a tract bordered by Texas, Walker, Dowling and Hutchins, and the county has agreed to reimburse half that amount. The deal calls for Dynamo owners to pay an estimated $60 million in stadium construction costs.” [Houston Chronicle; previously on Swamplot]
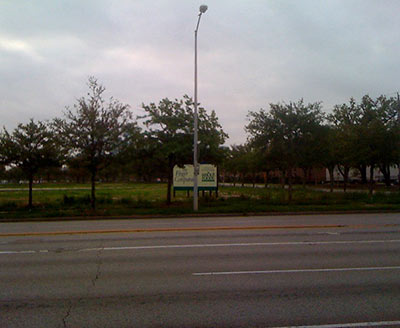
There’s a new sign up across the street from the Jack in the Box at the corner of West Dallas and Waugh, announcing the new Whole Foods Market. And an employee of the building’s architect, Beckham Design Group of Austin, confirms that the project was recently put out to bid to general contractors.
How big will it be? Another source indicates the new store is now scheduled to be approximately 48,000 sq. ft. — including a mezzanine. That’s up a bit from what we’d last heard: that the market would be 40,000 sq. ft. and include “eco-conscious elements and tons of inviting space for neighbors to congregate.” Whole Foods Market signed a 25-year lease for the land with The Finger Companies back in 2008.
Here’s an aerial view of the site the Finger Companies sent out last year:
COMMENT OF THE DAY: STILL WAITING FOR PARK 8 TO ARRIVE IN THE LAND OF OZ 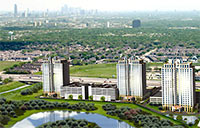 “Do you have any update on this project? I’m very curious to find out more about the status and what the projected outcome will be for the many buyers of this condo that is 3 years behind schedule.” [Caroling, commenting on Park 8 Chinatown Condo Project: Parked?] Rendering: Marketing Park8
“Do you have any update on this project? I’m very curious to find out more about the status and what the projected outcome will be for the many buyers of this condo that is 3 years behind schedule.” [Caroling, commenting on Park 8 Chinatown Condo Project: Parked?] Rendering: Marketing Park8
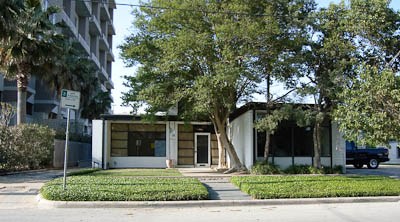
Remember that fun feud between a few residents of the 2520 Robinhood at Kirby condominiums and the tiny bar directly to its west? Well, now it looks like there’s a brand new bar getting ready to open directly to the tower’s east!
When last we left the 16-story Rice Village condo tower, residents had been placed under a court order prohibiting them from “running or pouring water or any other liquid” and “throwing any object whatsoever” onto Hans’ Bier Haus — after the bar’s owners complained to district court judge Patricia Hancock about an ongoing liquid and projectile campaign mounted against their partly open-air establishment by its eastern neighbors. (For good measure, the judge similarly prohibited the proprietors of the courtyard bar from trespassing on or “interfering with [residents’] peaceable use and enjoyment” of the condo building next door.)
But just as the legal and dousing action on the tower’s west side appears to have subsided comes the prospect for more neighborly interaction on the tower’s east: From Swamplot’s tip line we find these photos of another small building directly adjacent to the tower. What’s that new sign posted on the front window?

