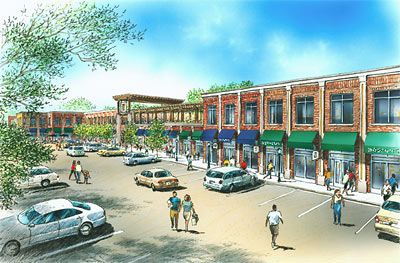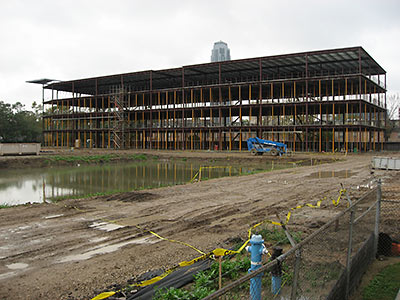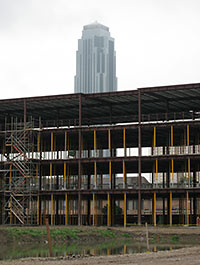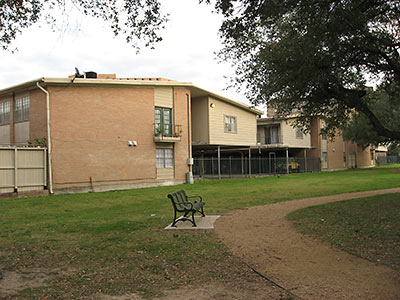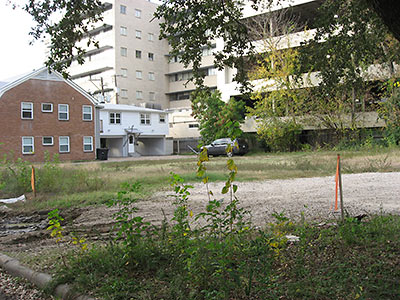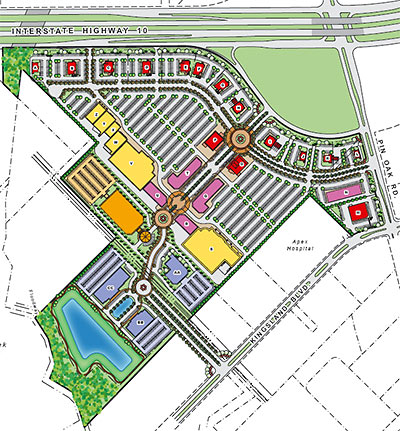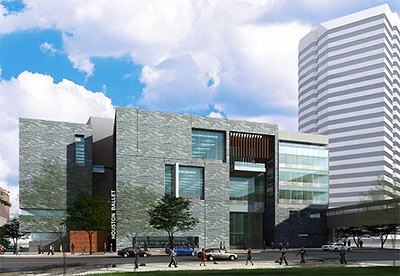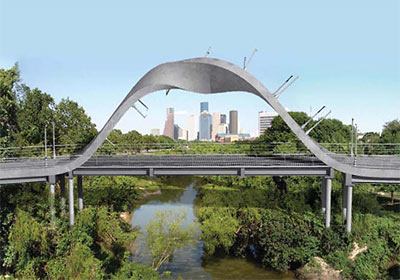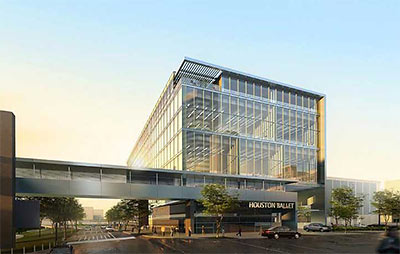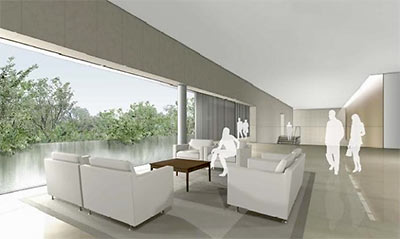A 16,000-sq.-ft. “pet resort” near Bush Intercontinental Airport appears at the top of Houston’s sold permit list yesterday — in the very same week that Dreamworks and Nickelodeon’s new Hotel for Dogs movie is set to open nationwide. Coincidence? Or evidence of a frighteningly sinister marketing plan?
And just what sort of pet amenities do the owners have in mind for the new Airport Pet Park planned for 7111 Will Clayton Parkway?
- Hotel for Dogs [Dreamworks]

