SECRET POWERS OF THE CORDELL ST. SHIPPING-CONTAINER HOUSE The Brookesmith home of Kevin Freeman and Jen Feldmann — fashioned from shipping containers by Numen Development’s John Walker and Katie Nichols — meets a national audience in the pages of the latest issue of Dwell: “The meat distributor [across Cordell St.] begins loading trucks as early as 5:30 a.m., but the couple imagines themselves as hipsters living in New York City’s meatpacking district, and that makes it okay. . . . The corrugated steel of the container that houses the master suite becomes a textured wall for writing messages in the home’s entrance. ‘When we were furnishing the house, I thought, “Oh no! Our fridge isn’t magnetic for Eli’s artwork,” but then I realized the whole house is magnetic,’ Feldmann says. ‘We’ve become magnet connoisseurs,’ Freeman adds.” [Dwell; previously in Swamplot]
Tag: Green Development
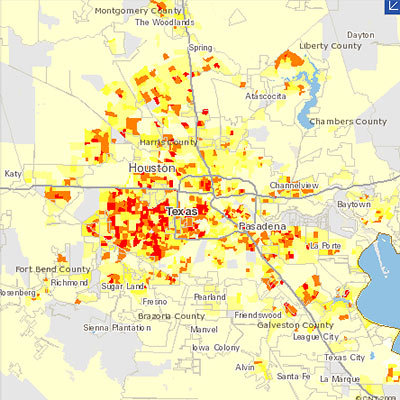

The Center for Neighborhood Technology has updated its interactive region-comparison website to show data comparing carbon dioxide emissions around the Houston region. The Housing + Transportation Affordability Index now allows you to compare CO2 emissions — from “household vehicle travel” only — on side-by-side zoomable maps.
The 2 new data sets available show CO2 emissions per acre (at the top above), and CO2 emissions per household (directly below that) from household auto use. The Houston-Galveston-Brazoria region is one of 55 U.S. metropolitan areas mapped on the website. The center’s point?
When measured on a per household basis, it found that the transportation-related emissions of people living in cities and compact neighborhoods can be nearly 70% less than those living in suburbs.
The center figures that transportation accounts for 28 percent of all greenhouse gas emissions in the U.S.
Other H+T map tools focus on how affordable different locations are to live in — when you take transportation costs into account:
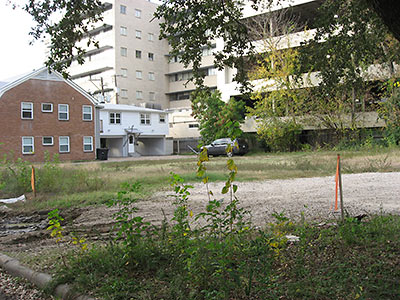
The used-restaurant parts yard at the northeast corner of Kirby and 59 will sprout a new upscale neighborhood restaurant by late spring, reports Cleverley Stone. Rhea Wheeler and Debbie Jaramillo hope to open Haven in a brand new building at 2502 Algerian Way. No transfats will be used in its construction:
“Houston does not have a restaurant like this yet. We want to make the building as green possible. Since we are building a new structure we have the opportunity to incorporate many green concepts in the construction and design, from the building materials to the interior textiles, surfaces and lighting.”
For instance, Randy will have a garden on site that will be irrigated with rainwater collected by cisterns.
Randy is executive chef Randy Evans, formerly of Brennan’s.
Haven’s neighbors will be the shuttered Bennigan’s, Mai Thai, Lupe Tortilla, the Mucky Duck, and Taco Cabana — plus a small 6-plex apartment operated by would-be methadone-clinic proprietor Jared Meadors.
- Exclusive: New Houston Restaurant Will Be Haven for Green Concepts [Cleverley’s Blog]
- Mid-Century Modern Lofts & Flats! (Upper Kirby – Houston – TX) [Medusa Properties]
- EAST SUNSET HEIGHTS COMMUNITY METHADONE CLINIC – Coming Fall 2008! [Medusa Properties]
- Bennigan’s Rides into the Sunset [Swamplot]
- Sunset Heights: Will Not Subdivide [Swamplot]
- A Sunset Heights Lot Size Turf War [Swamplot]
Photo of 2502 Algerian Way: Swamplot inbox
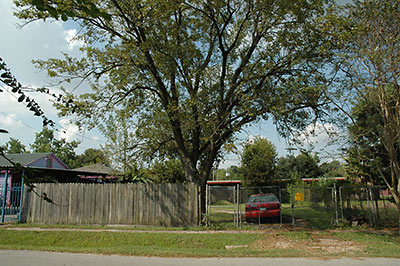
One day before an exhibition of design-competition entries at the Architecture Center Houston Downtown closed last month, the Rice Design Alliance and the Houston chapter of the AIA held a groundbreaking ceremony at 4015 Jewel St. in the Fifth Ward. The winning entry of the $99K House Competition, designed by Seattle architecture firm Hybrid/ORA, will be built on that site by contractor D.H. Harvey and sold or auctioned through the Tejano Community Center.
The competition, held early this year, was meant to produce a prototype for “sustainable, affordable” homes of 1,400 sq. ft. or less that could be built on lots made available through the city’s Land Assemblage Redevelopment Authority. The Jewel St. site was donated by LARA.
The exhibition featured 66 selected entries to the competition, out of a total of 184 submitted. Images of those entries are included in the exhibition catalog.
Swamplot featured one kudzu-wrapped competition entry back in February. Beginning tomorrow, we’ll feature a few other entries received in response to a general request for Swamplot-ready versions recently sent to the participant email list that was conveniently added to the competition website.
(Note to competition participants who somehow didn’t receive a request from us: If you’d like to send in your entry, please email Swamplot and we’ll send you a list of requirements.)
Update: Entries in this series are now on this page.
- New kid on the block [Rice News]
- Program/Budget [the 99K House Competition]
- Land Assemblage Redevelopment Authority [City of Houston]
- Building Cheaper with Kudzu: $99K House Competition Finalist [Swamplot]
Photo of 4015 Jewel St.: Jonathan LaRocca [license]
ORGANIC PIZZA, MADE TO ORDER FOR HOUSTON How perfectly in tune with Houston is this? The first-ever certified organic restaurant in the city will be . . . a franchise pizza chain! And it’s going into a European parking lot style shopping center — in the far northwest part of town, beyond FM 1960: “There’s even a gluten-free pizza crust option. But it’s not just the food that’s special; Pizza Fusion also carries a wide array of organic wines and a gluten-free beer made from sorghum. While the location may seem baffling to some — progressive, eco-friendly businesses and restaurants don’t tend to thrive in Houston, much less in our decidedly un-eco-friendly suburbs — there’s no denying the fact that Pizza Fusion is an exciting new restaurant to have on the scene. Want a Pizza Fusion in your own neighborhood? Good news: they’re looking to open a whopping 75 more franchises in Texas alone over the next five years.” [Houstonist]
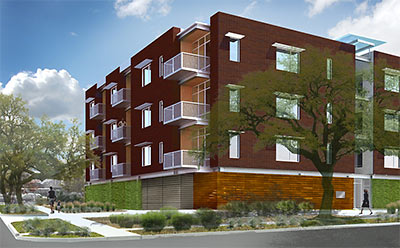
How could anyone hope to top the opening line of River Oaks Examiner reporter Kirsten Salyer’s story about the Mirabeau B. condos?
Pigs flew over Hyde Park as residents and developers came together to promote Houston’s first green condominium.
This full-priced condo building is slated for the former site of Half Price Books, at the corner of Hyde Park and Waugh in Montrose. The 4-story development will have 14 units, priced mostly from $400,000 to $600,000 — though one penthouse unit will go for a cool million.
If they can sell 6, developer Joey Romano tells Salyer, they’ll actually build it!
And here’s some of the promised greenishness: The Mirabeau B. will leave 5 large oak trees and a large open space on the site. There’ll be a green roof, a solar array to shade one of the walkways, and cisterns to capture runoff. Harvest Moon Development says it’ll use low-flow plumbing fixtures, low-E glass, and low-VOC paints. A single central heating-and-cooling system to save energy. Attention to natural light in each unit. An in-condo recycling area. And actual native plants!
Plus a few more things that go with the hoped-for LEED-Silver rating: 10 percent of all building materials will contain recycled content, and 20 percent will come from within 500 miles. Half of all construction waste will be recycled.
What’s the punchline? How about . . . the architecture firm is from Austin?
More images of the Mirabeau B. below!
COLLECTING RAINWATER: NOT JUST FOR PLANTS The Public Works Department may modify proposed regulations requiring detention ponds or barrels on new construction and residential additions — before they go into effect in October: “City officials acknowledge the proposal is too broad and does not do enough to differentiate big projects from small projects that have less of a flood impact. They said changes will probably still require detention ponds for big projects – like town homes — that contribute to flooding, but smaller construction projects may be exempt.” [11 News]
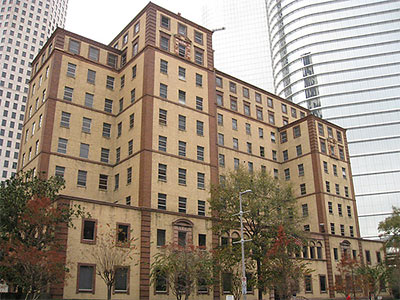
The 10-story brick YMCA on Louisiana St., which has been taking up valuable space Downtown for more than 65 years, will at last be torn down, reports Nancy Sarnoff in today’s Chronicle. The Y will move to a new glass-and-brick building now being designed by Kirksey — apparently intended for the nearby block bounded by Travis, Milam, Pease, and Jefferson.
The best part of the story? The Y is being very polite about the whole thing. Having determined that its own building is not worth the $25 million a report determined would be necessary for repairs, the organization will go out of its way to demolish the structure itself, so no future buyer will have to be burdened with similar defensive and wasteful studies — or cleanup. And that future buyer has already been determined: Chevron, which already owns the former Enron building next door, says it has no current plans for the new 85,000-sq.-ft. vacant lot it is purchasing.
At 100,000 square feet, the new YMCA building will be less than half the size of the current facility, but will come with 250 parking spaces. And it will be rated LEED-Silver, which means its construction and operation will conserve energy and resources, unlike the wasteful current building, which was designed by architect Kenneth Franzheim in 1941.
In addition to continuing its mentoring, educational and other life-skill programs, the new facility will include a teen center, child watch area and women’s wellness center, as well as racquetball courts, a basketball gym, swimming pool, state-of-the-art fitness equipment, a chapel, meeting space and a food vendor.
Not included in the new structure: replacements for the 132 “short-term” residential units in the current building.
Below: A photo that illustrates the story!
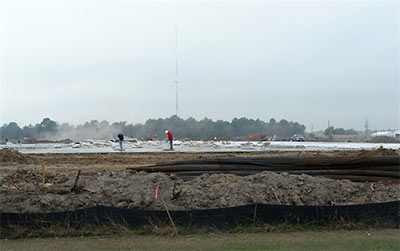
Just add punchline: If all goes as planned, Home Depot will soon be operating a LEED-certified distribution center just south of the Sam Houston Race Park in Northwest Houston.
Pennsylvania REIT Liberty Property Trust began constructing the enormous 535,000-square-foot Fallbrook Distribution Center at the southwest corner of Fallbrook Dr. and Fairbanks-North Houston on spec, and plans to submit it to the U.S. Green Building Council for core & shell certification. Home Depot will be leasing the entire facility.
But Home Depot wanted a few changes made . . .
Liberty Property . . . switched gears in the middle of construction to make the facility — originally planned as 615,000 square feet — smaller to suit the long-term tenant. “We disassembled the east side of the building and relocated tiltwall concrete panels to create a larger employee parking area,” [Liberty Property’s Joe] Trinkle says. “We had to take apart the building to accommodate their need.”
The west side of the building was also disassembled and reconstructed in order to add a third loading dock, he says.
Gary Mabray, an industrial broker with Colliers International, says it is unusual for a construction project to undergo as many changes as this one did.
“That building was basically finished,” Mabray says. “They had to go back in and demolish slab and everything.”
Liberty Trust, a real estate investment trust, offered the tenant a build-to-suit option at another site so the building would not have to be converted, but Trinkle says the timing was off.
- Home Depot hammers out deal for new distribution center [Houston Business Journal]
- Liberty Property goes for the green with industrial buildings [Houston Business Journal]
- 8103 Fallbrook Dr [Liberty Property Trust]
Photo of Fallbrook Distribution Center under construction: Liberty Property Trust
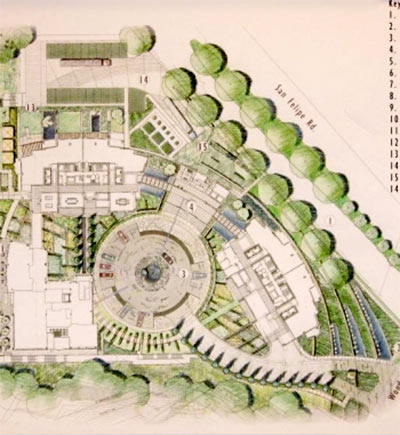
This landscape plan from the Boymelgreen website is our first glimpse of the two condo towers the company is planning for 5.5 acres on the southwest corner of the intersection of San Felipe and a short segment of Woodway — just west of Voss, on the Right Bank of Buffalo Bayou. And this morning the Houston Business Journal has more to report:
New York City-based Boymelgreen Developers is developing the project for landowner Azorim, a publicly traded company in Israel of which Boymelgreen owns 64 percent. . . . The unnamed project will consist of two buildings with 28 residential floors each and an 18,000-square-foot fitness center and spa. The project will have a total of 237 condos starting at $1 million each. Units will be an average size of 2,500 square feet.
The architect is Ziegler Cooper. Boymelgreen’s website refers to the project as the San Felipe Condominiums. (And it reports a building that’s 14 condos smaller.)
Jennifer Dawson’s report in the HBJ says that sales won’t start until the fall, after a sales center — which will later “be converted into a spa, restaurant or office building” — is built on the site of the former Dolce & Freddo next door.
Below the fold: That 1960s office-and-shopping center on the site won’t go quietly!
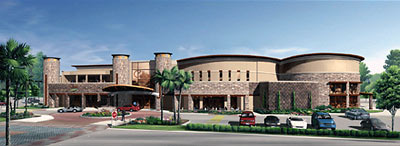
A restaurant scheduled to open today just beyond Beltway 8’s southeastern elbow is the first “Certified Green Restaurant” in Houston approved by the Green Restaurant Association. Cullen’s Upscale American Grille completed 17 of the GRA’s environmental guidelines.
The grille’s proprietor is first-time restaurant owner Kevin Munz, who previously built a chain of 13 Houston-area pawn shops. He sold the Mr. Money Pawn shops to Cash America International in 2006. Two years before that, he bought 92.8 acres of undeveloped land at the eastern edge of Ellington Field and began planning Clearpoint Crossing, a series of strips along the west side of newly extended Space Center Blvd., featuring retail/lease space, a professional-office park, and a multifamily residential project.
Cullen’s is intended to be Clearpoint Crossing’s main attraction: a 37,000-sq.-ft. Las Vegas-style eatery with seven private dining rooms — including one built of glass and suspended over the main dining area — a ballroom, space for outdoor dining, and seating for 700 diners. Customers will have their choice of china: Wedgwood, Versace, or “the Titanic.” Munz spoke to the Houston Chronicle‘s David Kaplan about his plans for Cullen’s last year:
“I’ve been all over the U.S. and looked at restaurants. It’s the best of a bunch of different concepts and putting them into one, Munz said. “It’s the same thing I did with pawnshops.”
Munz told the South Belt-Ellington Leader he hopes to attract customers driving from as far northeast as Baytown and as far south as Galveston to his green restaurant, saying he “wouldn’t have done this in town.”
Munz expects the Clearpoint Crossing’s land value to “go up the day I open the restaurant,” he told Kaplan. That would be today!
After the jump, a plan of the whole Clearpoint Crossing development. Plus, a few of the restaurant’s green features!
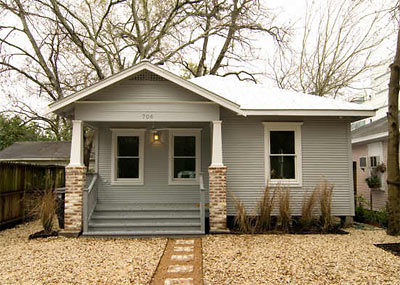
It’s a little old bungalow on a small lot . . . but it’s clean and green inside! The sellers of this 2-bedroom, 1 1/2-bath, 960-sq.-ft. home say they’re trying to get this Sixth Ward home LEED certified:
The 1920 facade has been preserved, but when you open the door, its all about 21st century. The hm has been renovated using non toxic materials, low VOC paint & sustainable design materials.
A neighbor who watched the work reports the house was sold to the current owners as a teardown:
It was a nasty, dirty, filthy, funky house with a garage in the front yard. They tore the garage off the front, moved the house around on the lot a tad, and have done an outstanding renovation.
Plus: the neighbors are very very quiet, says our correspondent. The house is next to Glenwood Cemetery.
Read on for more pics, from before and after!
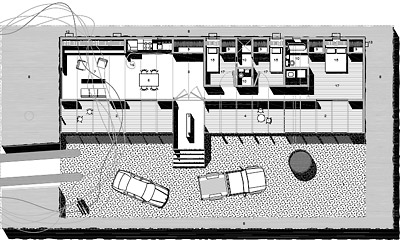
Yes, that’s a hedge of dense kudzu wrapping around this long skinny house . . . and threatening to do the same to its Fifth Ward neighbors. The kudzu, a court of crushed oyster shells, a house-length porch, a cistern, Murphy beds, and a butterfly roof are the major features of House 99, one of five finalists in a local competition to design a “green” house for $99,000 or less.
House 99 was designed by L.A. architect and USC professor Gail Borden. The Rice Design Alliance and Houston’s chapter of the American Institute of Architects want to build the winning design of their $99K house competition at 4015 Jewel St., or on other properties swept up by the city’s Land Assemblage Redevelopment Authority.
Below the fold: More drawings! More kudzu! More cost-saving measures! More greenness!
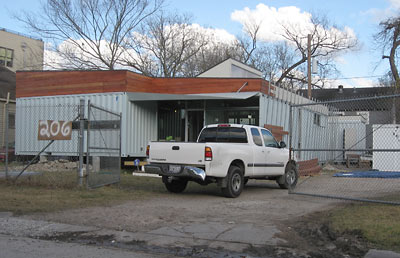
That house built out of shipping containers on Cordell St. in Brookesmith looks like it’ll be ready for delivery soon. Yes, this was a spec house — and yes, there already is a buyer.
Last year, Numen Development owners Katie Nichols and John Walker used shipping containers to construct the Apama Mackey Gallery on 11th St. in the Heights — because the gallery owner wanted a structure she can move when the property owner kicks her off the land. But the house Numen is building on Cordell looks like it’s going to be around for a while. It comes with its own, uh . . . doublewide lot, and it’s right across the street from a meat-processing plant.
After the jump: drawings, models, and an earlier construction photo of this neat little three-bedroom, three-bath, 1,851-square-foot package!
 One advantage of keeping your Houston-style Big Tower in a Wealthy Residential Neighborhood project secret: You can plat the property, prepare traffic-impact studies, and upgrade utilities before anyone notices. One downside: Media-savvy neighbors might catch on and announce your project before you do. Or at least release renderings.
One advantage of keeping your Houston-style Big Tower in a Wealthy Residential Neighborhood project secret: You can plat the property, prepare traffic-impact studies, and upgrade utilities before anyone notices. One downside: Media-savvy neighbors might catch on and announce your project before you do. Or at least release renderings.
Here’s what Buckhead Investment Partners is saying about the 23-story mixed-use tower the company is planning for the current site of the Maryland Manor apartments, on the south side of Bissonnet near Dunlavy: A six-story base will include a 467-car parking garage, space for retail and a restaurant on the ground floor, and five live-work townhomes. An “amenity plaza” level on the sixth floor will have an exercise room, spa, and office space. Above it all: 17 floors of either apartments or condos.
Rainwater collection. LEED-Silver rating. Red-brick exterior with cast-stone details. But best of all is the spin:
The project design has been chosen so that all building residential units will be above the tree line, ensuring the greatest level of privacy for the surrounding neighborhood and the maximum view of Houston’s skylines and tree canopy from the units.
Emerging Boulevard Oaks development strategy: You won’t be able to see us, because we’ll be above the trees.
- We want development…but not that much! [Houston Political Blog]
- High rise plan not picture perfect with Museum District residents [abc13]
- Redevelopment of 1717 Bissonnet [Buckhead Investment Partners, Inc.]

