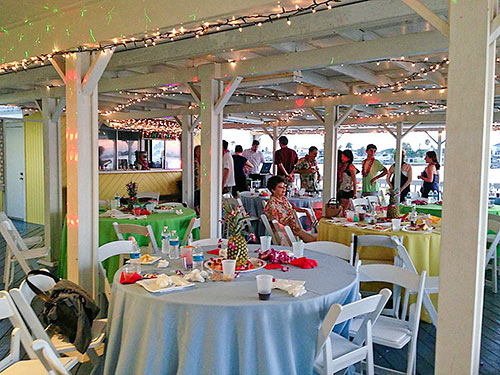
- 1721 61st St. [HAR]

A LIST OF 17 FASHIONABLE HOUSTON NEWCOMERS HEADED FOR RIVER OAKS THIS YEAR WHO’LL END UP ON THE OTHER SIDE OF THE TRACKS 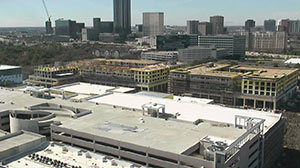 John Lobb, Akris, Kiton, Moncler, De Boulle, Giuseppe Zanotti, Etro, Chopard, Canali, Brunello Cucinelli, Brioni, Diptyque, Bonobos, Intermix. Haven’t heard of ’em? Well, how about Tom Ford, Roberto Cavalli, and Dolce & Gabbana? They’re all luxury retailers who are new to Houston, and who’ll be arriving here about the same time that OliverMcMillan’s long-awaited (but not-so-accurately named) River Oaks District opens up on Westheimer between the Galleria and the Highland Village Shopping Center — only a mile away from the actual neighborhood called River Oaks — sometime this spring. [Real Estate Bisnow; previously on Swamplot] Photo of River Oaks District under construction: OliverMcMillan
John Lobb, Akris, Kiton, Moncler, De Boulle, Giuseppe Zanotti, Etro, Chopard, Canali, Brunello Cucinelli, Brioni, Diptyque, Bonobos, Intermix. Haven’t heard of ’em? Well, how about Tom Ford, Roberto Cavalli, and Dolce & Gabbana? They’re all luxury retailers who are new to Houston, and who’ll be arriving here about the same time that OliverMcMillan’s long-awaited (but not-so-accurately named) River Oaks District opens up on Westheimer between the Galleria and the Highland Village Shopping Center — only a mile away from the actual neighborhood called River Oaks — sometime this spring. [Real Estate Bisnow; previously on Swamplot] Photo of River Oaks District under construction: OliverMcMillan
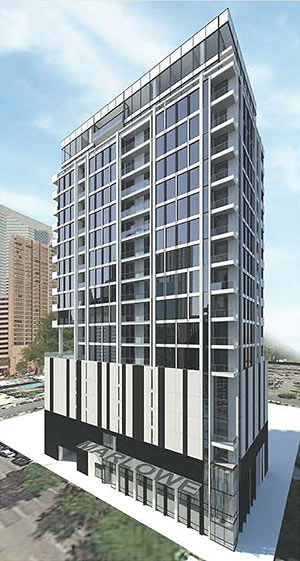 Yesterday the Downtown Management District approved funding under the city’s downtown living initiative for Randall Davis’s planned downtown condo tower. But before Swamplot could receive any additional entries in the impromptu design competition for the project initiated by a reader, the developer appears to have gone ahead and dropped a view of his own proposal. Here, in all it’s blanc-et-noir-ish splendor, is an actual rendering of the Marlowe as its developer intends it. The 100-unit building is shown hovering over a Photoshop-white blanket atop an aerial map of the block bounded by Polk, Caroline, Austin, and Dallas streets, across the street from the House of Blues at the eastern end of GreenStreet, the renamed Houston Pavilions.
Yesterday the Downtown Management District approved funding under the city’s downtown living initiative for Randall Davis’s planned downtown condo tower. But before Swamplot could receive any additional entries in the impromptu design competition for the project initiated by a reader, the developer appears to have gone ahead and dropped a view of his own proposal. Here, in all it’s blanc-et-noir-ish splendor, is an actual rendering of the Marlowe as its developer intends it. The 100-unit building is shown hovering over a Photoshop-white blanket atop an aerial map of the block bounded by Polk, Caroline, Austin, and Dallas streets, across the street from the House of Blues at the eastern end of GreenStreet, the renamed Houston Pavilions.
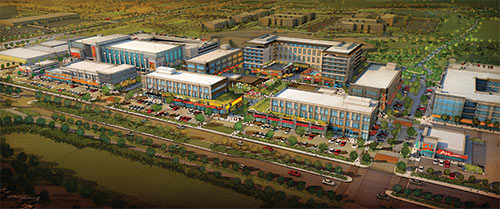
Amid much local hullabaloo  in Aggieland today, Houston’s Midway Cos. unveiled its plans for a new campus-adjacent mixed-use complex. By fall 2016, Midway hopes that Century Square will feature an outdoor concert space, a midrise office building and conference center, an apartment building, shopping and dining outlets, and, at least judging from the site plan below, ample space for a pad site or six along busy University Dr.  Not one but 2 new boutique hotels are also slated to go up at the corner of College Ave. and University Dr. across the street from Texas A&M’s polo fields and Emerging Technologies Building and the local IHOP.
LAST EDIBLE PIECE OF THE HANOVER RICE VILLAGE’S RETAIL FOOTPRINT FINALLY OPENS THIS WEEKEND 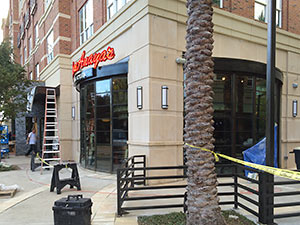 It may have taken some time to weld all those custom steel bow windows, but the Cyclone Anaya’s Mexican Kitchen on the east side of the Hanover Rice Village apartment complex between Cloud 10 Creamery and Punk’s Simple Southern Food, is at last ready for its enchilada debut. The restaurant’s official opening is scheduled for this Sunday. The first Cyclone Anaya signs were spotted at the 5214 Morningside Dr. storefront last September. [Previously on Swamplot] Photo: Swamplot inbox
It may have taken some time to weld all those custom steel bow windows, but the Cyclone Anaya’s Mexican Kitchen on the east side of the Hanover Rice Village apartment complex between Cloud 10 Creamery and Punk’s Simple Southern Food, is at last ready for its enchilada debut. The restaurant’s official opening is scheduled for this Sunday. The first Cyclone Anaya signs were spotted at the 5214 Morningside Dr. storefront last September. [Previously on Swamplot] Photo: Swamplot inbox
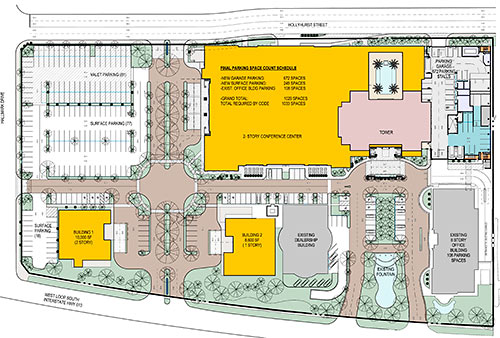
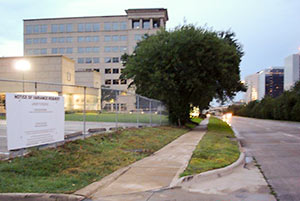 Landry’s is planning a multi-use development including a 30-story hotel, a parking garage, and a conference center for a site adjacent to the restaurant and entertainment company’s headquarters on the Loop 610 feeder road in the Galleria area. The proposed address for the new structures is 1600 West Loop, but the tower, conference center, and garage would be tucked back from the freeway toward Hollyhurst St., according to a site plan (above, tilted clockwise 90 degrees) submitted to the city. Along with it, the developers have submitted a variance application asking for a reduced setback for the development along Hollyhurst.
Landry’s is planning a multi-use development including a 30-story hotel, a parking garage, and a conference center for a site adjacent to the restaurant and entertainment company’s headquarters on the Loop 610 feeder road in the Galleria area. The proposed address for the new structures is 1600 West Loop, but the tower, conference center, and garage would be tucked back from the freeway toward Hollyhurst St., according to a site plan (above, tilted clockwise 90 degrees) submitted to the city. Along with it, the developers have submitted a variance application asking for a reduced setback for the development along Hollyhurst.
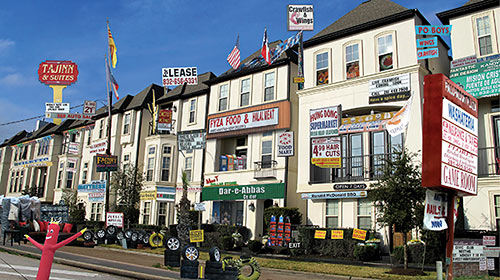
If you were wondering how a street-facing block of neat-in-a-row East Downtown townhomes might appear after being taken over by the opportunistic spirit exemplified by a bunch of north Houston strip-center businesses, rest your aching brain: Artist Carrie Marie Schneider has already done some of that hard a-visualizing work for you. Her mashup above combines signs from independent businesses along Veterans Memorial Dr. (the stretch between I-45 and Richey Rd.) with a row of recent townhomes on the 2600 block of Capitol St., between Live Oak and Nagle. The image, a projection of which constitutes a small part of her recently opened exhibition at the Contemporary Arts Museum, is one way to imagine a “real free-enterprise” conquest of more corporate-seeming block-by-block townhome developments. Blocks like the one pictured under all that signage “once seemed uncanny in Houston for their enforced coherence,” she writes in OffCite. “Now they’re difficult not to encounter.”
Image: Carrie Marie Schneider
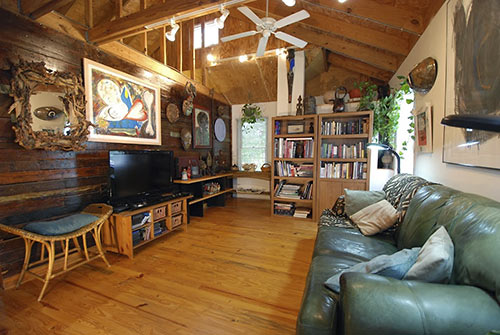
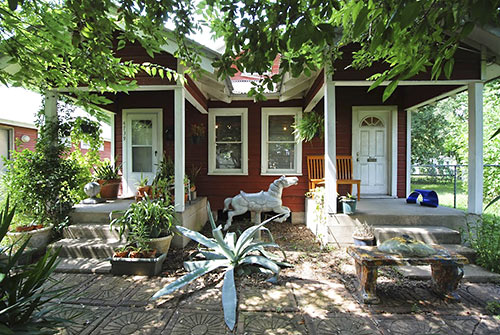
Surreal artwork and rustic structural components left exposed seem to meld into a single composition within the Fifth Ward home and studio of artist Bert Long Jr., who died in February 2013. Fifteen years ago, the attached double-shotgun row houses had been painstakingly renovated (and combined) as the year-long thesis project of Brett Zamore, then a Rice University graduate architecture student. Long, who grew up nearby and was returning to Houston at the time, bought the property near the end of its transformation but before an art studio was added — for $30,000 $70,000 — and lived there with his wife, artist Joan Batson. The mixed-use property is located in the Pinecrest Court neighborhood near Wheatley High School, east of Waco St. and south of I-10. It was listed for sale this morning, with an asking price of $200,000.
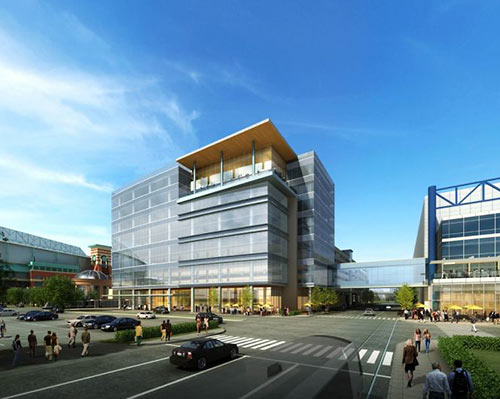
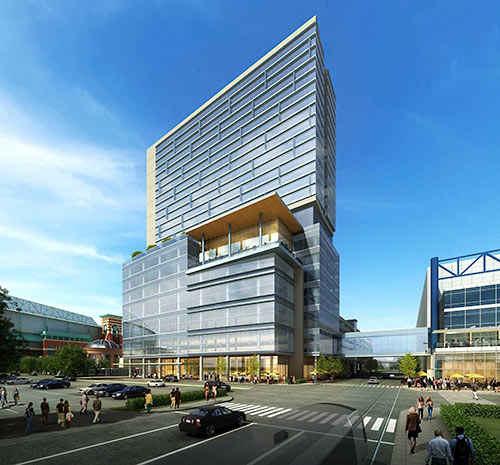
Earlier this month, Houston First showed off renderings of the office building it’s planning to build for itself and 3 other Houston-boosting organizations (top), headlined by the Greater Houston Partnership, one block north of and linking to the George R. Brown Convention Center. (A massive attached 1,900-car parking garage would share the skybridge to the George R. Brown and fit between the building and the Hwy. 59 overpass.) Yesterday, the operator of the city’s performing arts and convention facilities pulled out an additional pic (above), highlighting another aspect of its plan, and showing how the same building would look with a 15-story add-on perched on top of it. The rendering of the tower portion by WHR Architects, the same firm that’s designing the office building and parking garage, is meant to be “conceptual”; Houston First announced it will begin taking proposals for the hotel from developers, who might choose a different design team.
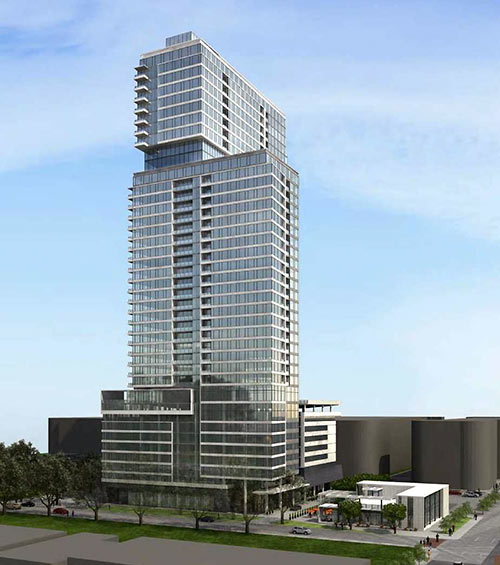
Renderings of the 30-something-story highrise apartment tower Hanover plans to build on the site of a portion of the Kirby Court Apartments (and a couple of nearby retail buildings) across from the Whole Foods Market show the building hanging back from Kirby Dr. That’ll leave room for a bit of a restaurant complex facing the busy north-south street (at right in the above rendering): One of them will be the existing Becks Prime drive-thru at the corner of Kirby and Kipling, which is not a part of the project. But a new (and likely more upscale) standalone restaurant structure next to it at the corner of Kirby and Steel St. will replace the structure currently housing Ashly Fine Rugs:
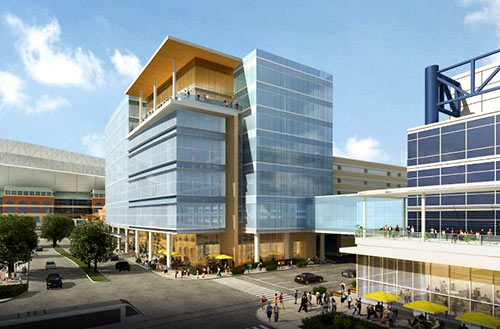
The 10-story office building announced earlier this week for a site across the street from the George R. Brown Convention Center won’t just house the Greater Houston Partnership, for which the project is being named; it’ll also be home to a swell crowd of quasi-governmental city-boosting organizations, whose members will gladly walk you out onto the 2-story 2,000-sq.-ft. upper terrace at the corner of Rusk and Avenida de las Americas, slap you on the back, and point out all the new buildings and visitors and conventions swarming around Discovery Green.
If it isn’t too late in the afternoon (the deck faces west), a city scout needing a little convincing or glad-handling will have an eye-opening view of Houston to behold: A slice of Houston’s central, quasi-public park with its suggestively undeveloped surface parking lots and the rest of downtown beyond, bookended by the city’s 2 remaining non-acronymed sports facilities, Minute Maid Park and the Toyota Center. Kinda stepping in front of the center portion of that view will be the new Marriott Marquis currently under construction along the combined Walker and McKinney streets on Discovery Green’s eastern flank, but the hotel’s tower portion will be shifted a bit to leave room for a park overlook. In a nod to the marketing world’s recent fashion of mildly gritty cité-vérité, the new office building’s deck won’t be air-conditioned, but the nearby towers should generate a fair amount of breeze, and its height should put it safely above Houston’s 8-story mosquito line.
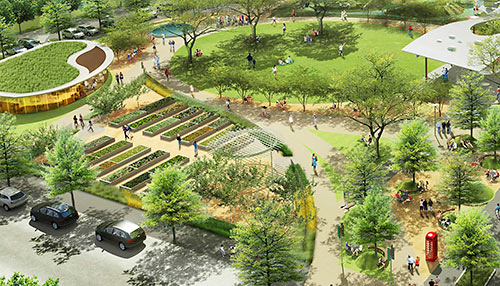
The Office of James Burnett has posted more detailed renderings of the newly expanded Levy Park just north of the Southwest Fwy. at Eastside St. as it’s supposed to look when work is complete sometime after next fall. Included in the $10 million plans for the 5.9-acre space are a performance pavilion, 2 big lawns, a dog park, and a food kiosk. A winding “children’s garden” will have tree houses and fountains around the middle-aged live oak trees relocated to the center of the park. There’ll be restrooms and room for farmers’ markets as well.
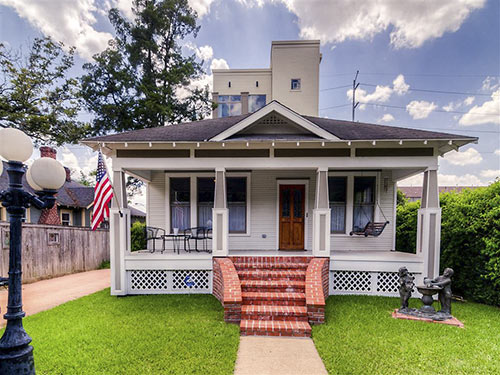
It might look like a neighboring property (in the background of the photo above) towers over an updated 1926 bungalow on Heights Blvd., but the addition is actually part of the mixed-use complex. Balcony-wrapped, the modernish appendage mashes up with yesteryear’s residential front-end, which is currently employed as a law office. The switched dual personalities (and dual purposes) co-exist behind a wrought-iron fence on the southbound side of Houston Heights’ main drag. Listed Tuesday, the combo offering has a $2,101,948 asking price.