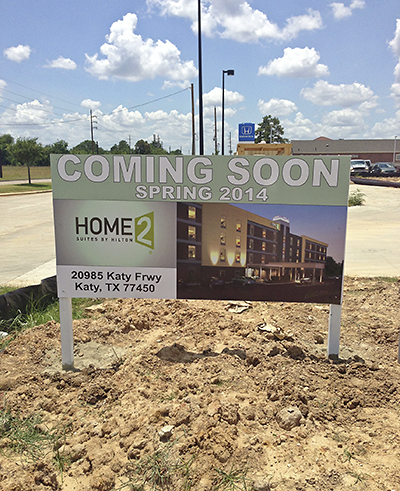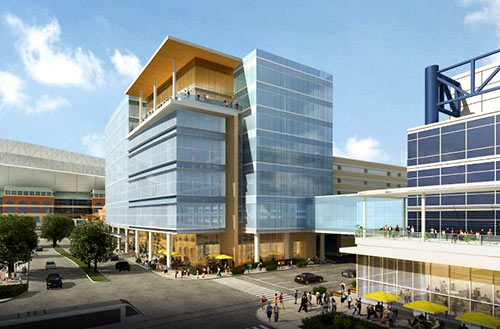
The 10-story office building announced earlier this week for a site across the street from the George R. Brown Convention Center won’t just house the Greater Houston Partnership, for which the project is being named; it’ll also be home to a swell crowd of quasi-governmental city-boosting organizations, whose members will gladly walk you out onto the 2-story 2,000-sq.-ft. upper terrace at the corner of Rusk and Avenida de las Americas, slap you on the back, and point out all the new buildings and visitors and conventions swarming around Discovery Green.
If it isn’t too late in the afternoon (the deck faces west), a city scout needing a little convincing or glad-handling will have an eye-opening view of Houston to behold: A slice of Houston’s central, quasi-public park with its suggestively undeveloped surface parking lots and the rest of downtown beyond, bookended by the city’s 2 remaining non-acronymed sports facilities, Minute Maid Park and the Toyota Center. Kinda stepping in front of the center portion of that view will be the new Marriott Marquis currently under construction along the combined Walker and McKinney streets on Discovery Green’s eastern flank, but the hotel’s tower portion will be shifted a bit to leave room for a park overlook. In a nod to the marketing world’s recent fashion of mildly gritty cité-vérité, the new office building’s deck won’t be air-conditioned, but the nearby towers should generate a fair amount of breeze, and its height should put it safely above Houston’s 8-story mosquito line.


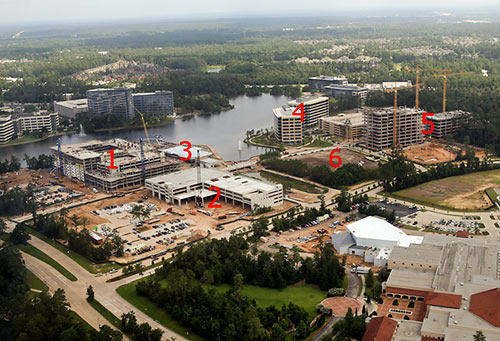
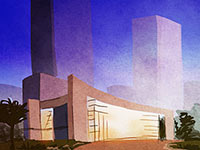 “The Ritz Carlton Hotel & Residences (50+ Floors) or W Hotel and Residences (50+ Floors).
Both are deciding where to locate in Houston, and either would be great there.
As for the church across the street, it will move or be incorporated/absorbed into Galleria 5 (which a new relocated Dillard’s will anchor with additional shops). Galleria 5 will also feature a 2nd new state-of-the art ice-skating chalet.
I have a developer friend in New York who says Donald Trump wants in on the Houston action, and plans to use the old Dillard’s and its parking lot for a major development. Three 55 story towers surrounding an elegant courtyard: Trump International Hotel, Tower & Residences: Houston Galleria.” [
“The Ritz Carlton Hotel & Residences (50+ Floors) or W Hotel and Residences (50+ Floors).
Both are deciding where to locate in Houston, and either would be great there.
As for the church across the street, it will move or be incorporated/absorbed into Galleria 5 (which a new relocated Dillard’s will anchor with additional shops). Galleria 5 will also feature a 2nd new state-of-the art ice-skating chalet.
I have a developer friend in New York who says Donald Trump wants in on the Houston action, and plans to use the old Dillard’s and its parking lot for a major development. Three 55 story towers surrounding an elegant courtyard: Trump International Hotel, Tower & Residences: Houston Galleria.” [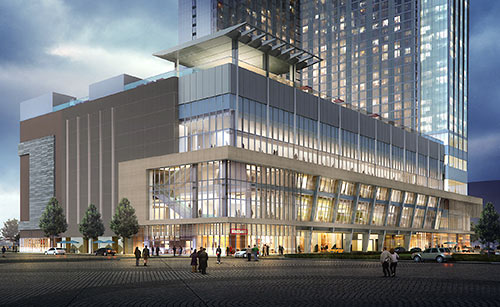
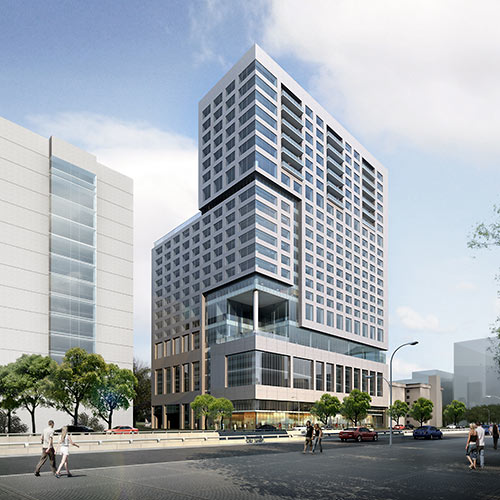
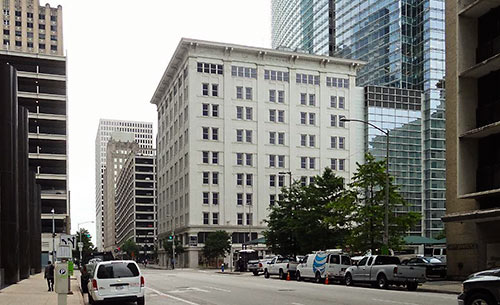
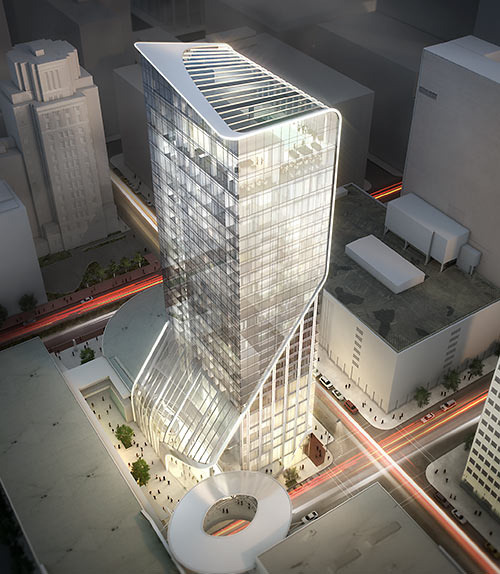
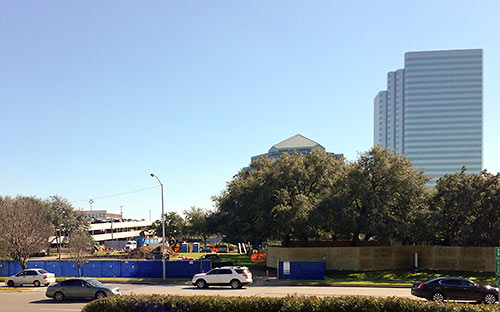
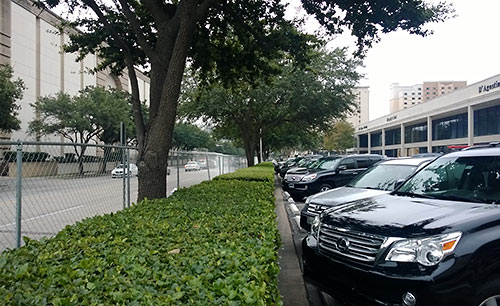
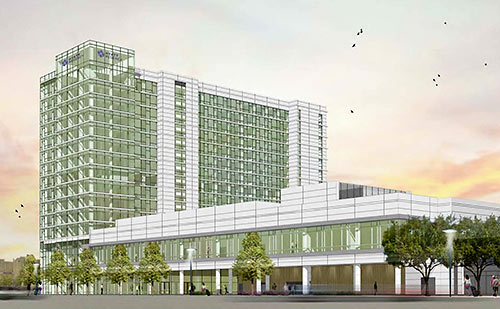
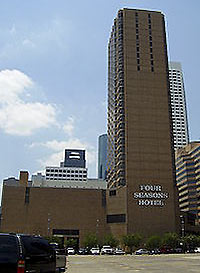 Really rich guy and charitable fellow Bill Gates is investing in one more good cause: He’s buying the 30-story Four Seasons Hotel at 1300 Lamar St., announcing yesterday that his Cascade Investments will close on the deal sometime next week. It’s not clear yet whether Gates, as is his wont, will start working to update the operating system of the 1982 hotel, which has 64 rental apartments and 404 rooms and is home to Quattro, the Italian restaurant, though Ralph Bivins
Really rich guy and charitable fellow Bill Gates is investing in one more good cause: He’s buying the 30-story Four Seasons Hotel at 1300 Lamar St., announcing yesterday that his Cascade Investments will close on the deal sometime next week. It’s not clear yet whether Gates, as is his wont, will start working to update the operating system of the 1982 hotel, which has 64 rental apartments and 404 rooms and is home to Quattro, the Italian restaurant, though Ralph Bivins 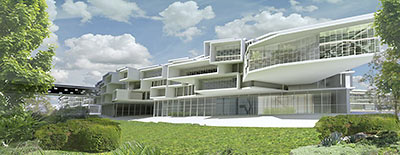
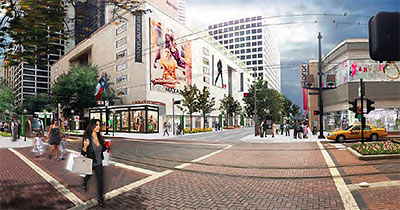
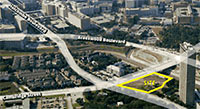 Real Estate Bisnow’s Catie Dixon reports that this 2-acre parcel on the edge of the Med Center, overlooking Brays Bayou and being overlooked by the 40-story condo tower The Spires right next door, might become the site of another highrise. ARA, which is marketing the property here on the corner of Cambridge and Holcombe Blvd., tells Dixon that though the site is not yet on the market,Â
Real Estate Bisnow’s Catie Dixon reports that this 2-acre parcel on the edge of the Med Center, overlooking Brays Bayou and being overlooked by the 40-story condo tower The Spires right next door, might become the site of another highrise. ARA, which is marketing the property here on the corner of Cambridge and Holcombe Blvd., tells Dixon that though the site is not yet on the market, 