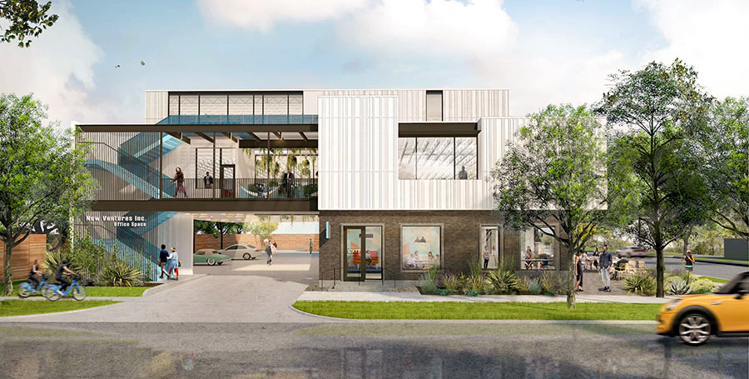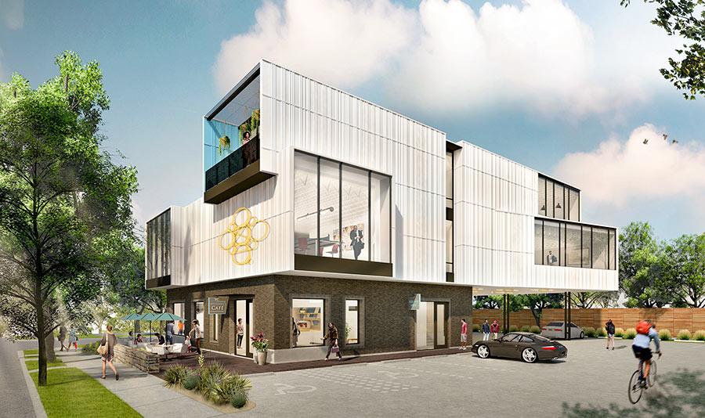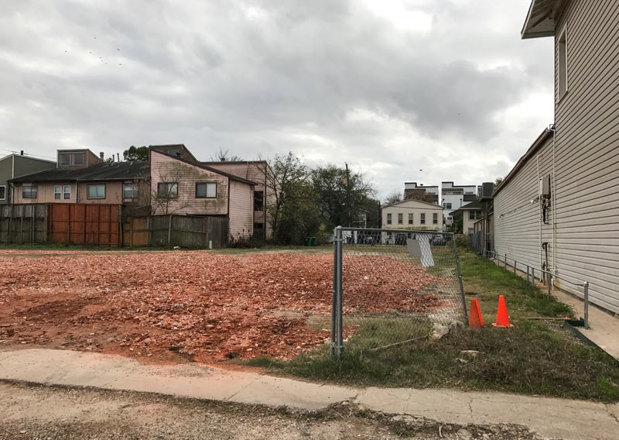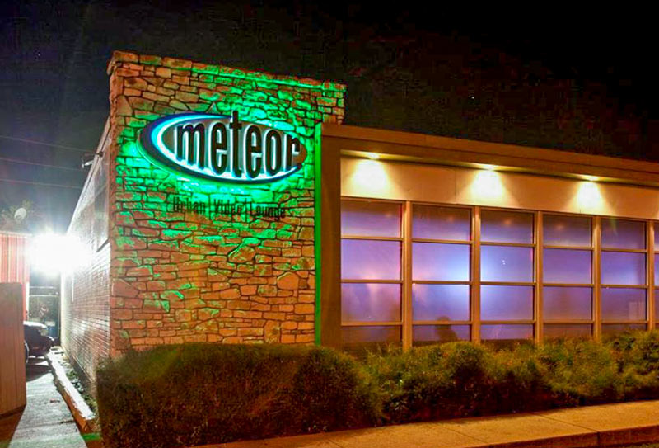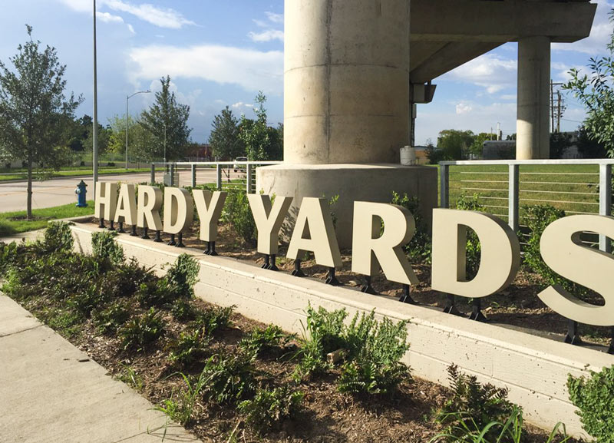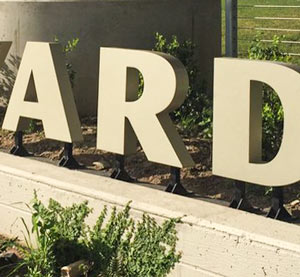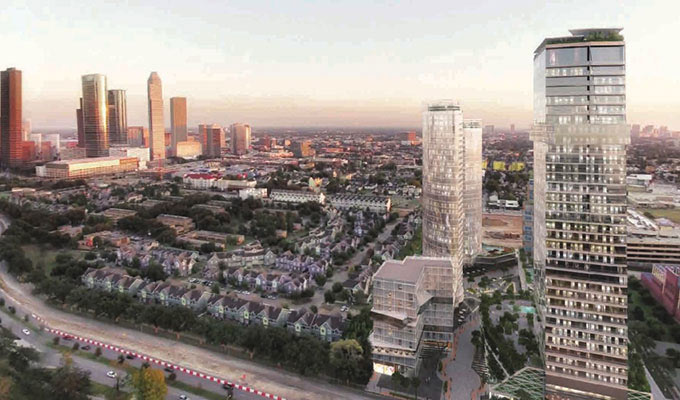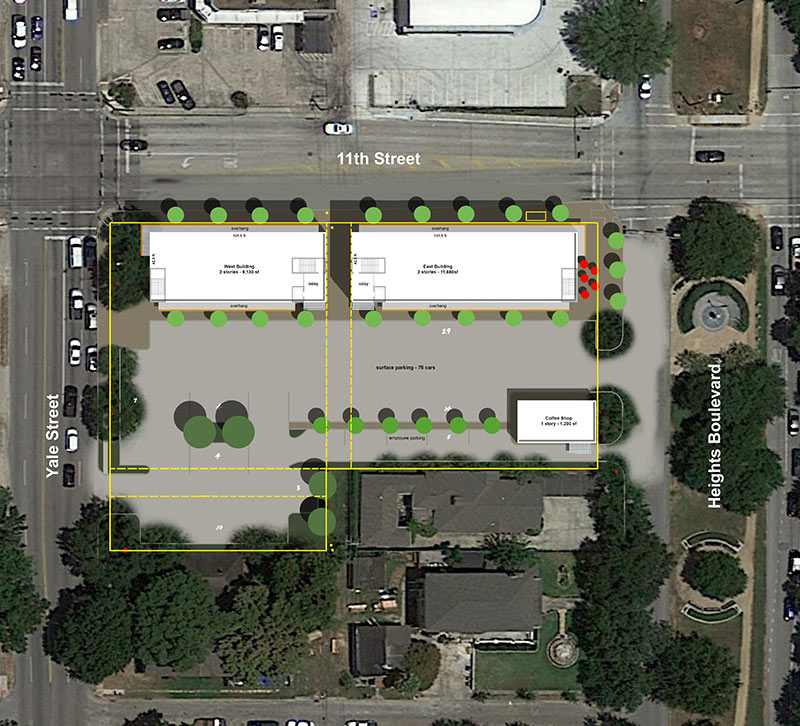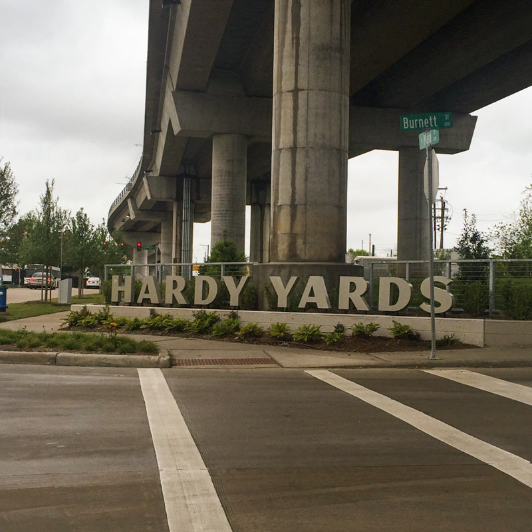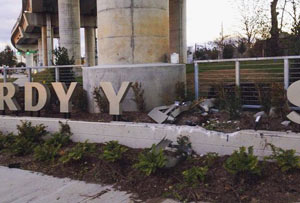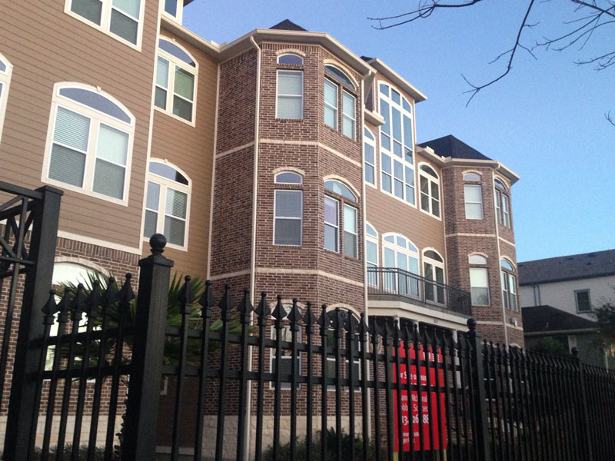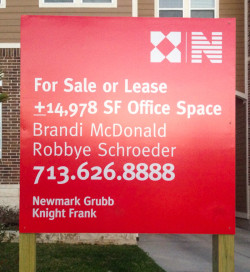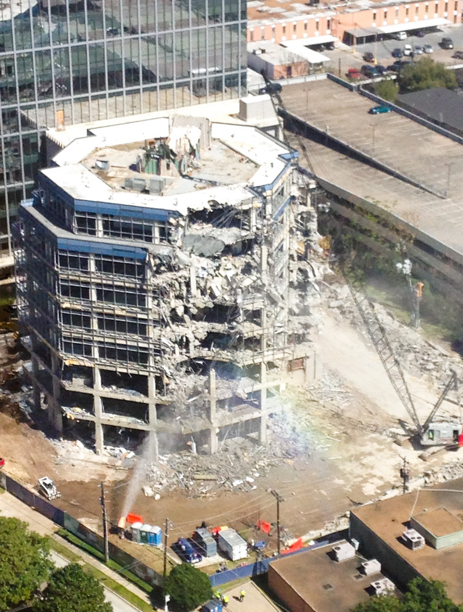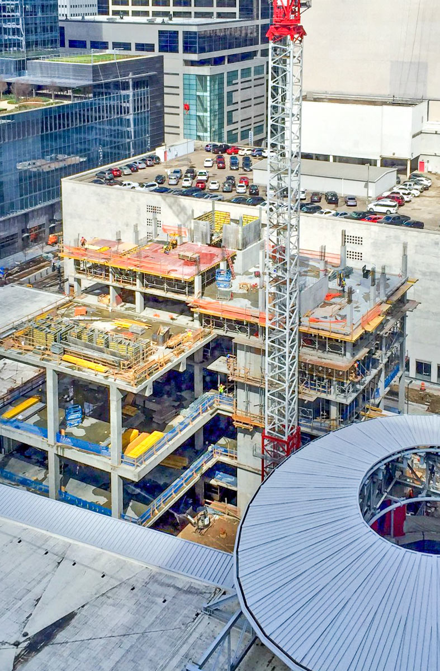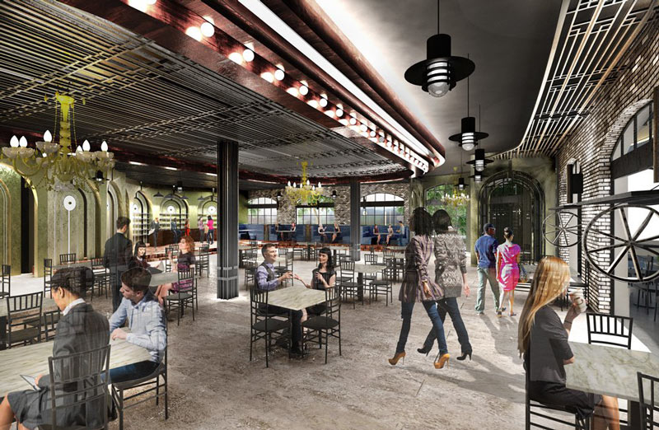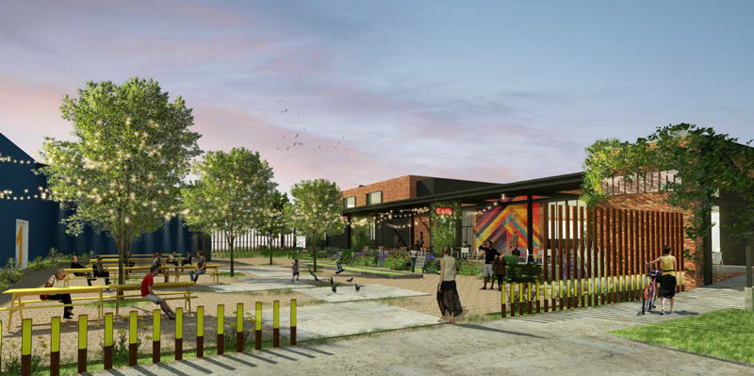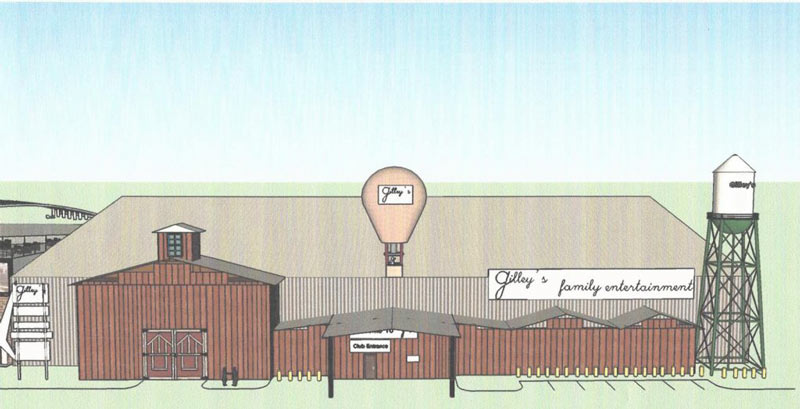Not too much in the way of timelapse settings, drone footage, pulsating but string-infused soundtracks, supertitles, or accompanying sound effects appears to have been spared in the making of this video ode to the Arch-Con crane assembly now hovering over the southeast corner of Washington Ave and S. Heights Blvd. That’s the location of the planned H-E-B Market with the office space and 5-story apartment building on top of it soon to be known as the first phase of Midway’s Buffalo Heights development, on the northwest corner of the former Memorial Heights apartments.
- Previously on Swamplot: Latest Glamor Shot Renderings of the Washington Ave. H-E-B Show Off Designer Labels, Street-Facing Parking; Midway: H-E-B-Footed Midrise on Washington Ave. Will Be in’Buffalo Heights’; H-E-B’s Leased Washington Ave. Store May Have 6 Stories on Top; Yes, H-E-B Really Is Talking About a New Store at Studemont and Washington Ave; Look Where an H-E-B Sign Is Showing Up, Amid Washington Ave Turnover
Video: Midway Companies




