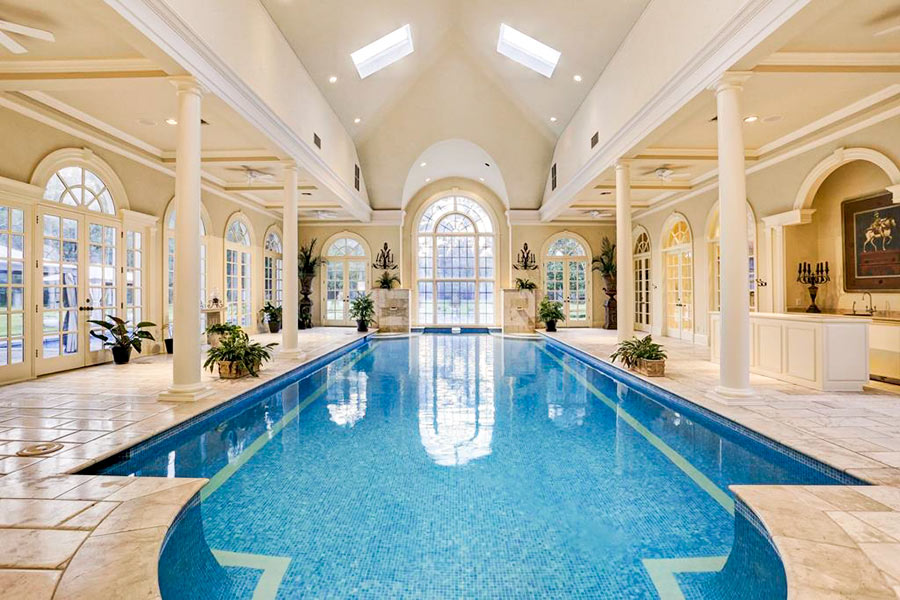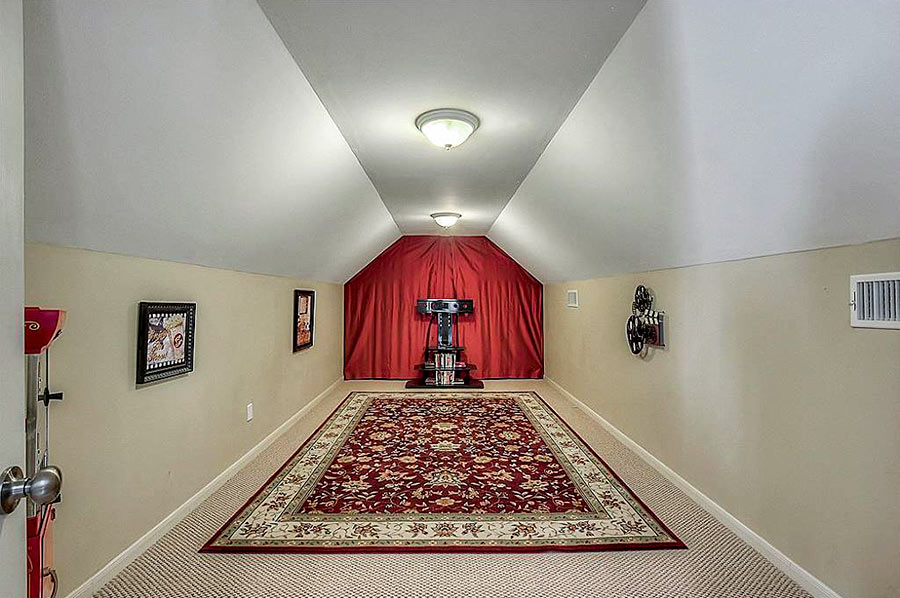
- 83 S. Longspur Dr. [HAR]

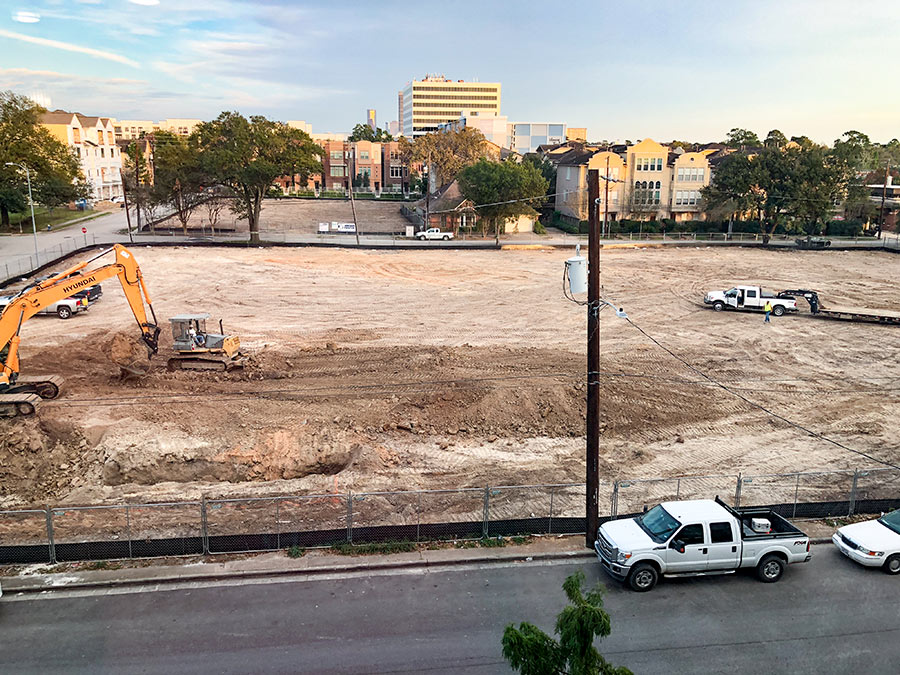
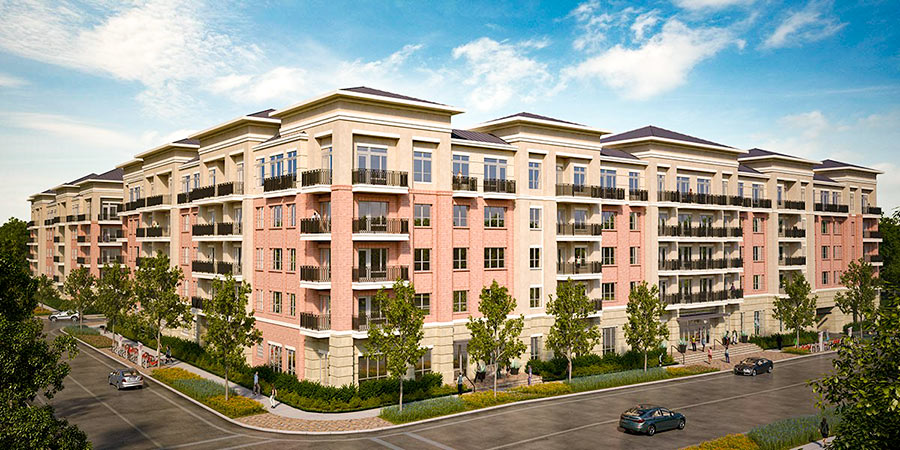
Site work has begun on the block of Birdsall St. just north of Memorial Dr., where demolition of the 2-story buildings comprising the former 57 Off Memorial apartments was finished up a couple of weeks ago. The photo above, sent to Swamplot by photographer Sonya Cuellar, shows a view of 160 Birdsall St. looking east in its current naked condition;Â Birdsall in the foreground and Venice St. on the right. The vacated portion of the Malone St. block beyond is also part of the project.
Going up in place of the 120 apartment units knocked out by the excavators: Jonathan Farb’s new City Place Memorial Park apartments, which renderings show would follow the pattern of Farb’s City Place Midtown apartments, only taller because the garages will be underneath and with more prominent cornices and balconies: 4 wood-framed stories will sit on top of 2-level concrete parking garages fitted with courtyard swimming pools on their decks. It’ll have 264 units in 2 separate buildings.
Photo: Sonya Cuellar. Rendering: Farb Homes/Wallace Garcia Wilson Architects

More new features are imagined for the center of Houston than just the new Green Loop highlighted in the just-released Plan Downtown proposal. There’s also a mysterious new Downtown island. Where did it come from?
It’s the result of digging the long-whispered North Canal Channel Bypass, a re-linking of White Oak and Buffalo Bayous north of Downtown. Existing bends and narrow banks along the 2 bayous just east of Main St. restrict the flow of stormwater during flooding events. According to reports, engineering studies have estimated that cutting a straighter diversion channel to bypass the oxbow could reduce flooding Downtown by 3.5 ft.
But digging a new canal while maintaining the existing path of the bayou would create an island out of the area just north of Commerce St. An imagined map of the area in Plan Downtown’s report (rotated so North is aimed down and to the right) shows what car and pedestrian bridges might link it to the mainland:
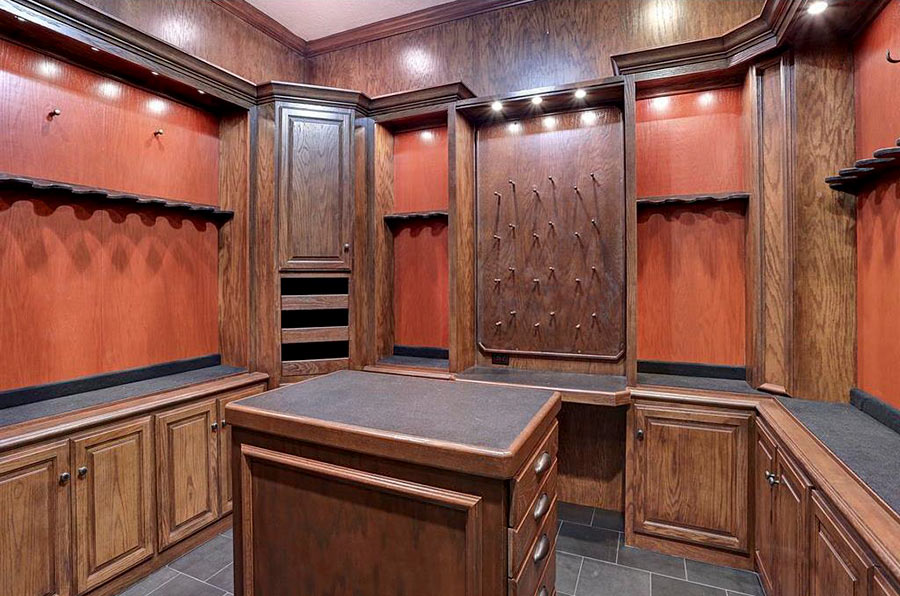


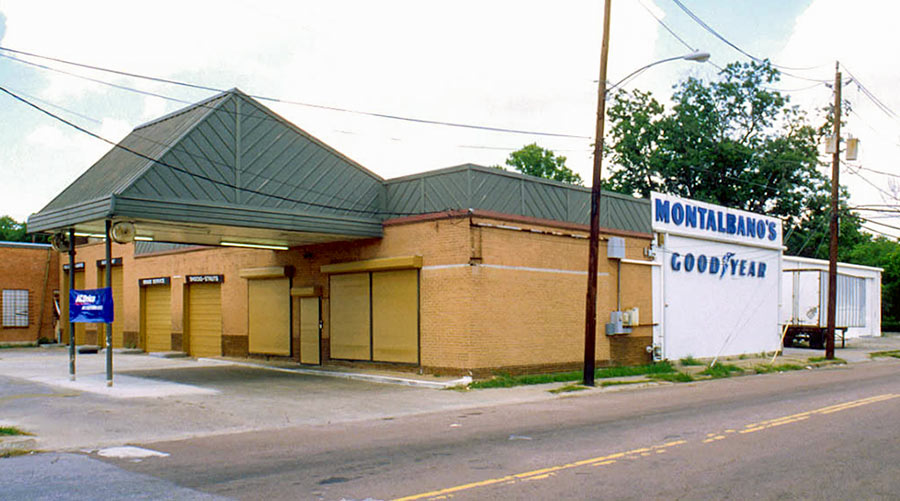
Here’s what’s expected to park in the garage at Montalbano Tire and Auto Service after the business shuts down next week: a restaurant or 2, retailers, and office tenants. Kaldis Development Interests purchased the .81-acre property at 1302 Houston Ave in mid-October and plans to renovate it before reopening it as a 15,000-sq.-ft. retail-and-office center.
On the Houston Ave front (see top drawing), windows would be fitted into the building’s current garage bays, with a restaurant patio facing the street at the northern end. On the south side, the metal structure facing Dart St. would be punctured with new window bays as well as doors for individual storefronts.
According to the site plan for the proposed new development (below) 7 head-in parking spaces off of Houston Ave would remain after the redo:

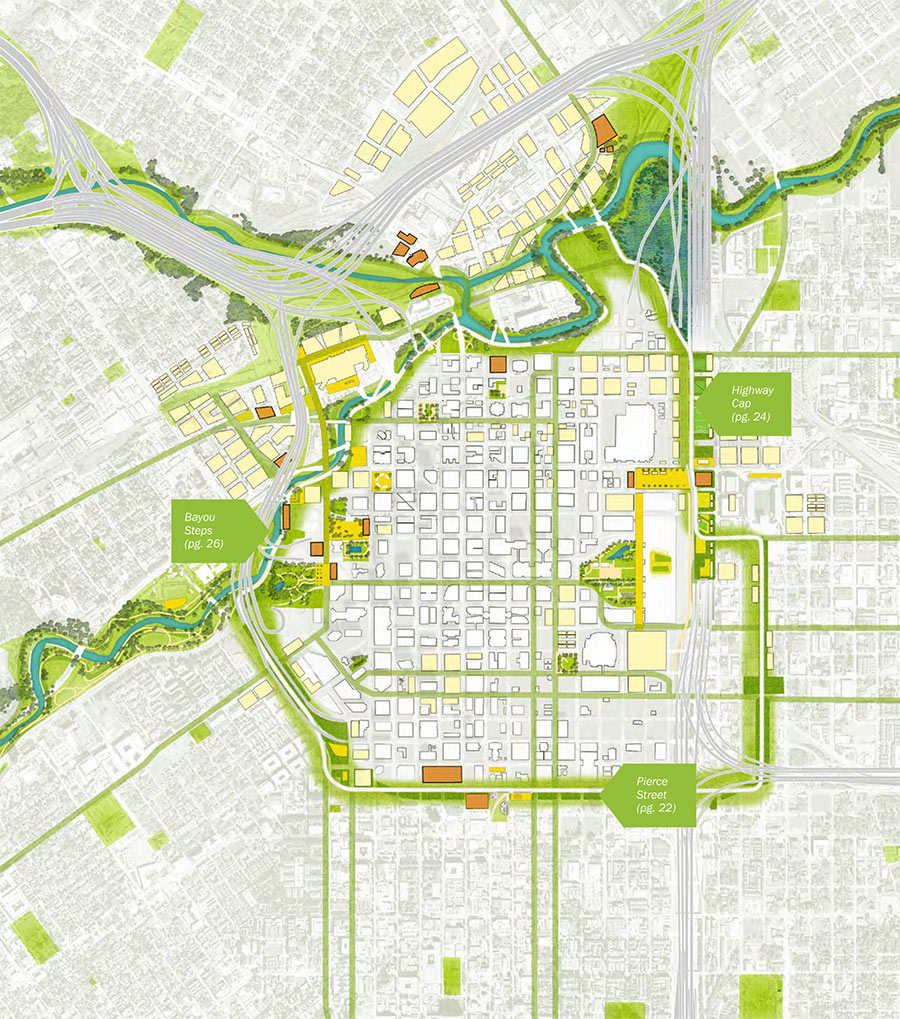
Is Houston ready for yet another loop road? Here’s the proposed Green Loop, a 5-mile network of parks, trails, and other public spaces that the neighborhood supergroups behind Plan Downtown imagine ringing in Houston’s bicentennial — if it’s completed by 2036. One of 10 separate proposals in the plan, the city’s littlest loop is meant to take advantage of TxDOT’s proposed rerouting of I-45 to the east side of Downtown — by wrapping the district tightly with a transportation and recreation circuit that could attract adjacent development and help link the city center to adjacent neighborhoods.
Plan Houston’s new report flags ideas and renderings for 3 spots along Downtown’s proposed Emerald Choker: At Buffalo Bayou, on top of I-69 and I-45 once they’re sunk behind the George R. Brown, and on Pierce St. at the Midtown border.
New buildings at the northwest corner of Downtown would face Buffalo Bayou as well as the surrounding streets, lining the waterfront with flood-worthy attractions:
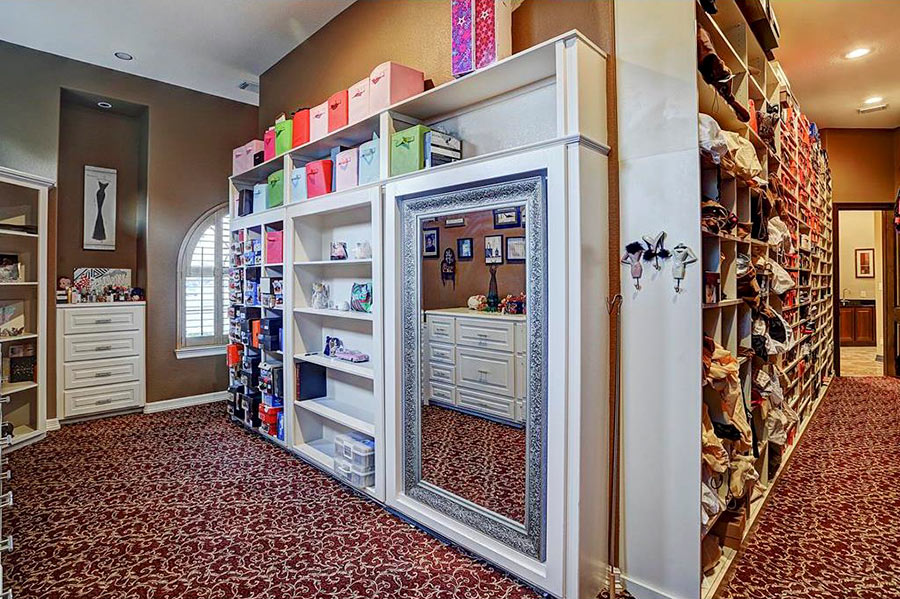
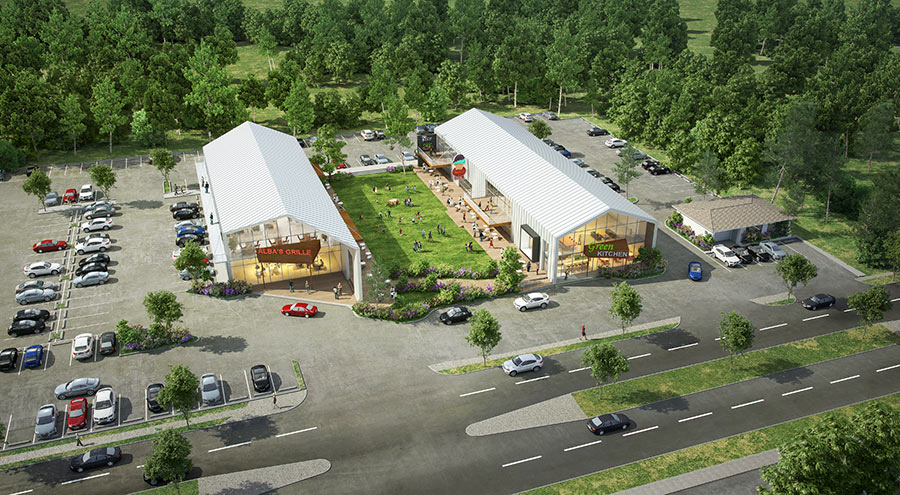
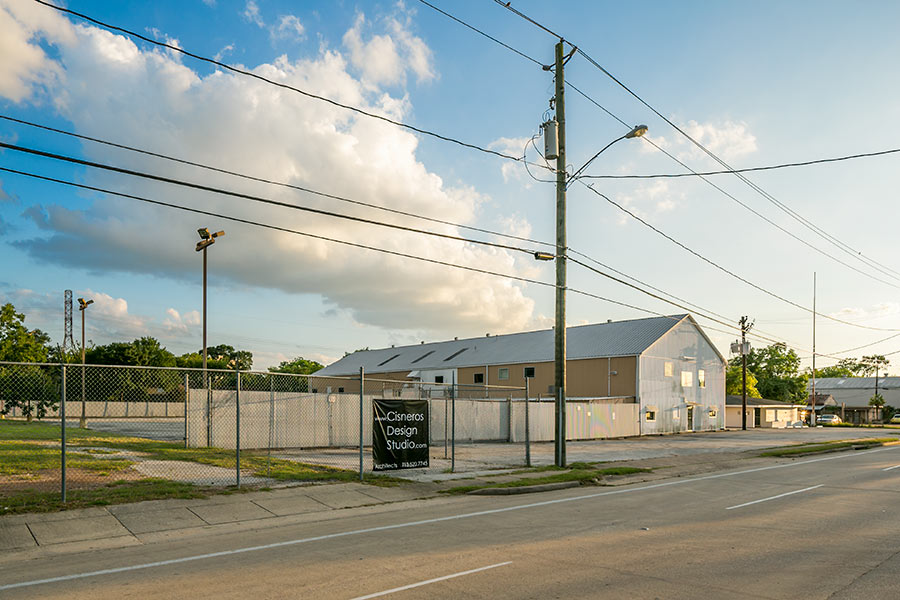
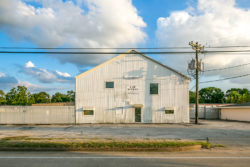 Coming soon to the complex of light-colored industrial buildings across 34th St. from the Pat H. Foley funeral home and its accompanying embalming services facility, the Hare Krishna Temple and Cultural Center, and the Foster Family YMCA between them just south of Oak Forest: a 17,831 sq.-ft. retail and restaurant center redo. Revive Development’s Stomping Grounds, which will also include 5,000 sq. ft. of upstairs office space, is to be carved out of 4 buildings on a 3-acre site formerly occupied by vehicle-repair and service companies and the Bank Shot pool hall.
Coming soon to the complex of light-colored industrial buildings across 34th St. from the Pat H. Foley funeral home and its accompanying embalming services facility, the Hare Krishna Temple and Cultural Center, and the Foster Family YMCA between them just south of Oak Forest: a 17,831 sq.-ft. retail and restaurant center redo. Revive Development’s Stomping Grounds, which will also include 5,000 sq. ft. of upstairs office space, is to be carved out of 4 buildings on a 3-acre site formerly occupied by vehicle-repair and service companies and the Bank Shot pool hall.
Drawings from Cisneros Design Studio show the 2-story metal building at 1229 W. 34th St. (pictured above) formerly occupied by a succession of electrical companies cleaned up, reconfigured, and outfitted with cantilevered balconies and glass curtain walls. A new building modeled after it is shown to the east, with an 8,000 sq.-ft. lawn bordered by patios fitted between.
224 parking spaces will surround the center’s main buildings and garden. Here’s a plan of the entire site:
HEIGHTS ALCOHOL ‘DRY ZONE’ NOW MOSTLY WASHED AWAY 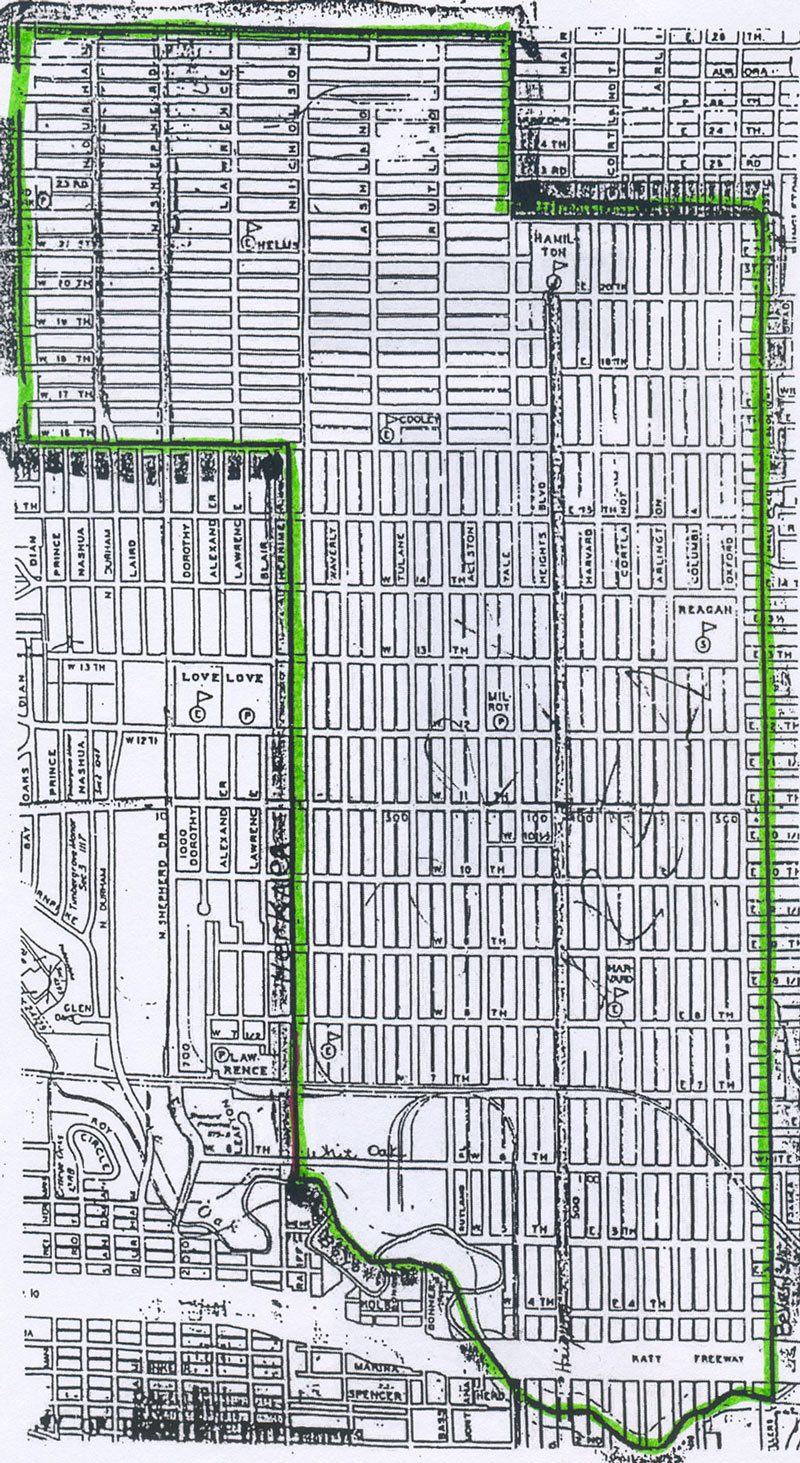 With 2 successful ballot initiatives in successive years, the rules that for more than 100 years restricted alcohol sales within the portion of the Houston Heights that was once a separate city (outlined in the map shown here) have now been whittled down to a single prohibition: Grocery and convenience stores in the area are still not allowed to sell liquor. In yesterday’s election, 1,479 Heights residents voted in favor of Proposition F, allowing the sales of mixed drinks in the district — in effect ending the quirky gotta-join-a-club loophole run through by alcohol-serving restaurants. 960 voted against. [Harris Votes; previously on Swamplot] Map of Heights dry zone: HoustonHeights.org
With 2 successful ballot initiatives in successive years, the rules that for more than 100 years restricted alcohol sales within the portion of the Houston Heights that was once a separate city (outlined in the map shown here) have now been whittled down to a single prohibition: Grocery and convenience stores in the area are still not allowed to sell liquor. In yesterday’s election, 1,479 Heights residents voted in favor of Proposition F, allowing the sales of mixed drinks in the district — in effect ending the quirky gotta-join-a-club loophole run through by alcohol-serving restaurants. 960 voted against. [Harris Votes; previously on Swamplot] Map of Heights dry zone: HoustonHeights.org
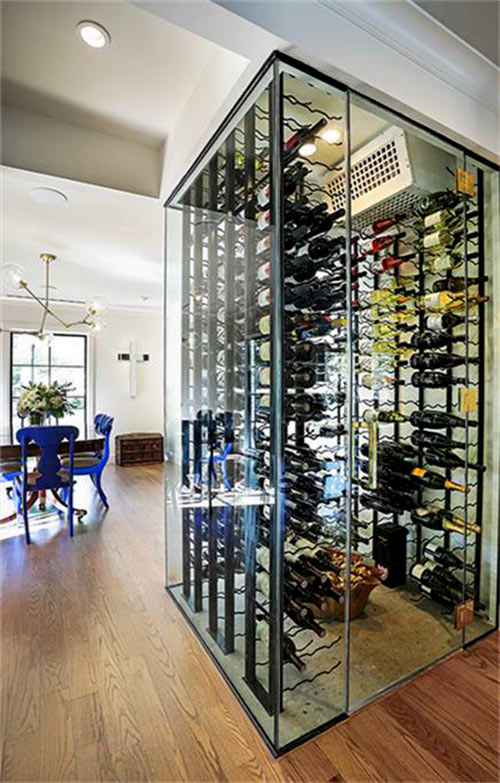
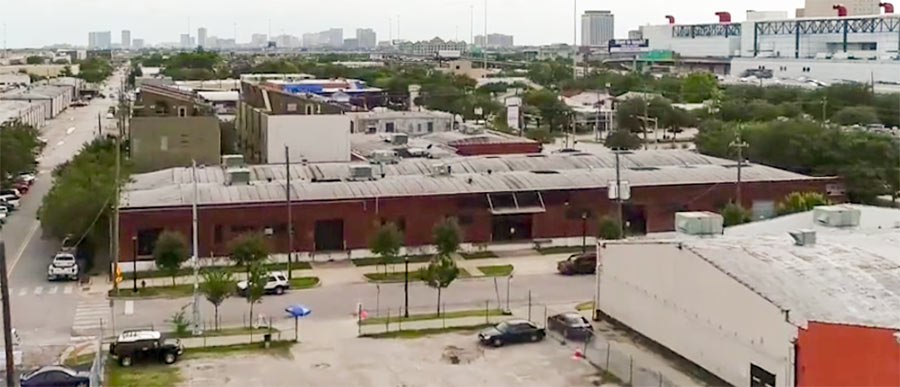
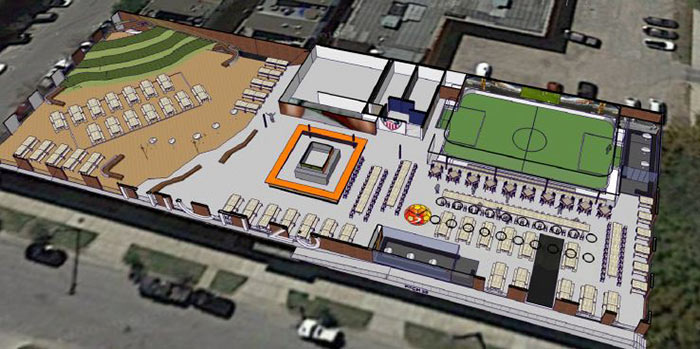
Interior demo work is mostly complete on a 75-year-old single-story brick warehouse lining Walker St. in East Downtown, ahead of its opening next spring as what its promoters are calling Houston’s premier soccer bar and restaurant. What might confer premier status on this venue, called Pitch 25Â — beyond its location across the street from BBVA Compass Stadium? Perhaps the presence of an actual indoor soccer field inside, hosting league play.
Among the transformations planned for the 25,000-sq.-ft. structure in its coming rehab: knocking a large hole in the roof off the building’s Hutchins St.–facing west end — to let sunlight and rain into an outdoorish beer garden planned for the interior. Also, to provide sunlight for the interior trees:
COMMENT OF THE DAY: IF THE HEIGHTS LIQUOR SALES REFERENDUM GOES DOWN  “I understand that data is not the plural of anecdote, but I’m pretty sure Prop F (the relaxation of prohibition in the Heights) will fail to pass. Turnout is going to be very low, especially among the demographic that would favor repealing the dry status. Also, the best argument for lifting the alcohol sales ban, getting a decent grocery store, was rendered moot by the partial repeal last year.
If people want to try again, I suggest they wait until the next presidential election year, where turnout would be higher, and consider restricting the local option to food and beverage permit holders only, as a lot of the neighborhood seem to be terrified of bars opening near them.” [Angostura, commenting on EaDo for Offices; Heights Mercantile Near Capacity; Heights Liquor Laws on the Ballot Today] Illustration: Lulu
“I understand that data is not the plural of anecdote, but I’m pretty sure Prop F (the relaxation of prohibition in the Heights) will fail to pass. Turnout is going to be very low, especially among the demographic that would favor repealing the dry status. Also, the best argument for lifting the alcohol sales ban, getting a decent grocery store, was rendered moot by the partial repeal last year.
If people want to try again, I suggest they wait until the next presidential election year, where turnout would be higher, and consider restricting the local option to food and beverage permit holders only, as a lot of the neighborhood seem to be terrified of bars opening near them.” [Angostura, commenting on EaDo for Offices; Heights Mercantile Near Capacity; Heights Liquor Laws on the Ballot Today] Illustration: Lulu
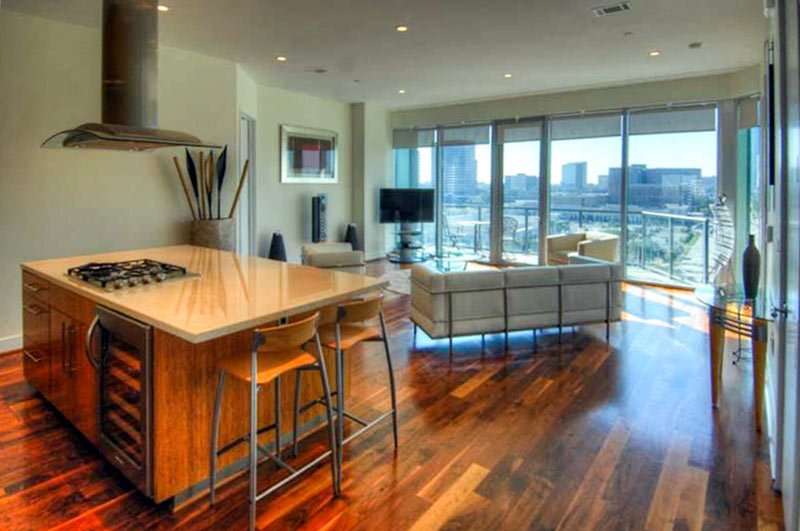
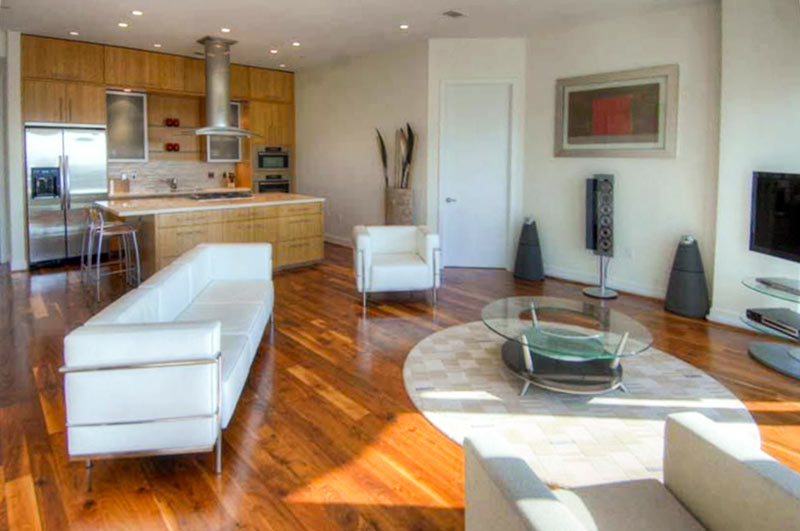
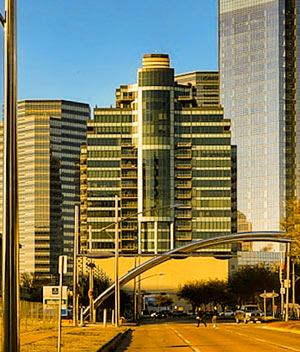 In case you were curious what the 9th-floor 1-bedroom condo in the Cosmopolitan owned by southwest Houston charter school Accelerated Interdisciplinary Intermediate Academy looks like, here are some photos taken when the property was listed for sale in February of 2011, for $468,500. The school purchased the condo that June. 250 elementary and middle school students attend Accelerated Interdisciplinary Intermediate Academy on its mostly bare 7-acre campus at 12825 Summit Ridge Dr., near the intersection of Alt. 90 and the Fort Bend Pkwy. Toll Rd. The taxpayer-funded school’s 2 buildings have no windows.
In case you were curious what the 9th-floor 1-bedroom condo in the Cosmopolitan owned by southwest Houston charter school Accelerated Interdisciplinary Intermediate Academy looks like, here are some photos taken when the property was listed for sale in February of 2011, for $468,500. The school purchased the condo that June. 250 elementary and middle school students attend Accelerated Interdisciplinary Intermediate Academy on its mostly bare 7-acre campus at 12825 Summit Ridge Dr., near the intersection of Alt. 90 and the Fort Bend Pkwy. Toll Rd. The taxpayer-funded school’s 2 buildings have no windows.
So what’s the condo for? An unidentified school representative emails the Chronicle‘s Jacob Carpenter to explain it’s used for “”back office support and SECURE storage of historical records.” Repeated break-in attempts, according to the representative, prevented the records from being kept at the school. “The writer also reasoned that the charter preferred buying property instead of paying rent, and that its options were ‘very limited,’” writes Carpenter. “The author didn’t explain why the school opted for the condo when cheaper storage and office space were available.”
The almost-floor-to-ceiling windows and balcony in the school’s Cosmopolitan condo face south, down Post Oak Blvd.:
