POLAROID NOW HIRING FOR FAKE FILM PHOTO STORES IN THE GALLERIA, WOODLANDS MALL 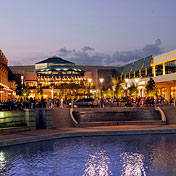 In the apparent leadup to setting up shop in several major Texas cities, a few job postings are up this month for Polaroid Store positions at locations in the Galleria and Woodlands Mall. The stores’ raison d’être: to pull photos from customers’ electronic devices and social media accounts to turn them into pseudo-Polaroids of various sizes. The Polaroid company launched its Fotobar stores in Florida earlier this decade; after a few years of interstate spread and subsequent shutdowns, a 2014 variation on the business model shifted focus onto 300-sq.-ft. mall kiosks, before the store’s founders announced a rebranding last year. No word yet on opening dates for the 2 Houston-area shops, though they appear to be hiring under the wing of Austin-based toy and calendar outfit Calendar Holdings; the postings mention that locations are also in the works in Austin, Frisco, and San Antonio.  Photo of Woodlands Mall: GGP
In the apparent leadup to setting up shop in several major Texas cities, a few job postings are up this month for Polaroid Store positions at locations in the Galleria and Woodlands Mall. The stores’ raison d’être: to pull photos from customers’ electronic devices and social media accounts to turn them into pseudo-Polaroids of various sizes. The Polaroid company launched its Fotobar stores in Florida earlier this decade; after a few years of interstate spread and subsequent shutdowns, a 2014 variation on the business model shifted focus onto 300-sq.-ft. mall kiosks, before the store’s founders announced a rebranding last year. No word yet on opening dates for the 2 Houston-area shops, though they appear to be hiring under the wing of Austin-based toy and calendar outfit Calendar Holdings; the postings mention that locations are also in the works in Austin, Frisco, and San Antonio.  Photo of Woodlands Mall: GGP
Proposed Developments
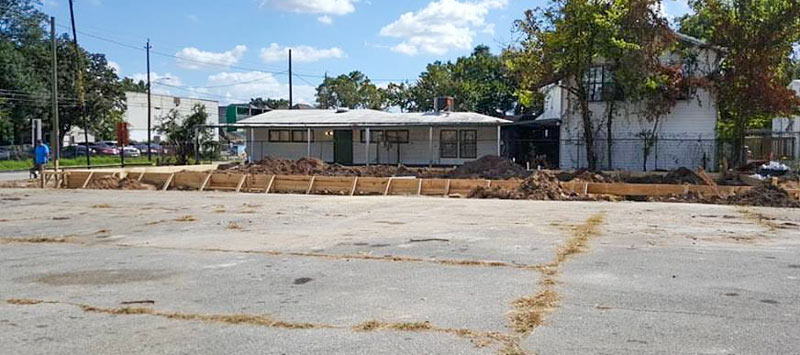
The Kirby Group folks (behind Midtown beer and cocktail bar Wooster’s Garden and those since-demolished converted funeral home bars in Upper Kirby) look to be setting up for their Worcester’s Annex cocktail project south of N. Shepherd and 15th St.  The new bar (which is taking off the linguistic gloves and using the full-on British spelling of the name) is being built on the far southern end of the former Longhorn Motor Company lot at 1433 N. Shepherd, previously tapped as the intended site of the Heights Bier Garten; Greg Morago reported this summer that the 2 developments would be near one another. The bar is going up across the street from legally-tangled tortilla factory La Espiga De Oro (which was infiltrated and raided by ICE officers last year, after which the company’s owners were indicted for allegedly hiring undocumented immigrants).
- Wooster’s Garden Turns Up the Heat with New Food Menu [Houston Chronicle]
- Previously on Swamplot:Â Drinking, Not Driving: Heights Used-Car Dealership Sold to Beer Gardeners
Photo: Worcester’s Annex
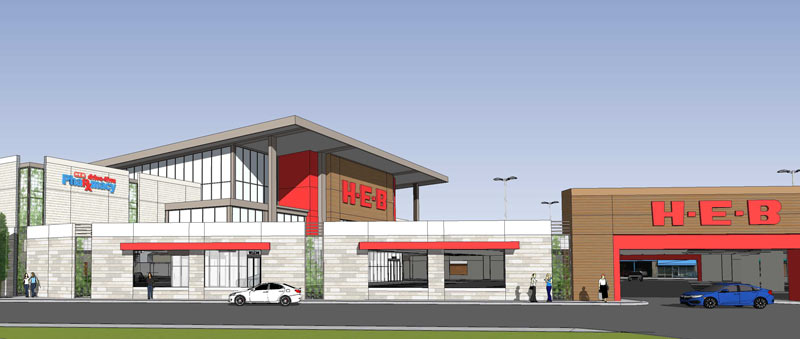
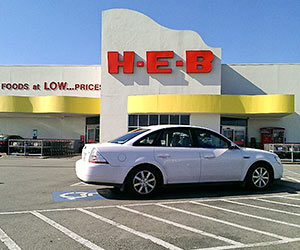 Drawings submitted this month to the city of Bellaire for approval outline how H-E-B plans to fit 6-acres of parking and replacement store onto its 3-acre lot at the intersection of Bissonnet and Cedar streets. The renderings and accompanying documentation show a roughly 75,000-sq.-ft. single-story store footprint sitting on the upper level of the planned structure, with an acre-plus of parking out front atop the all-parking lower level. The drawing at the top shows the would-be view of the design from Bissonnet (near the late-50’s supermarket building currently occupied by Randall’s); below are the proposed layouts of the upper and lower story once the existing H-E-B (also pictured above) and its retail strip friends are cleared of the way:
Drawings submitted this month to the city of Bellaire for approval outline how H-E-B plans to fit 6-acres of parking and replacement store onto its 3-acre lot at the intersection of Bissonnet and Cedar streets. The renderings and accompanying documentation show a roughly 75,000-sq.-ft. single-story store footprint sitting on the upper level of the planned structure, with an acre-plus of parking out front atop the all-parking lower level. The drawing at the top shows the would-be view of the design from Bissonnet (near the late-50’s supermarket building currently occupied by Randall’s); below are the proposed layouts of the upper and lower story once the existing H-E-B (also pictured above) and its retail strip friends are cleared of the way:
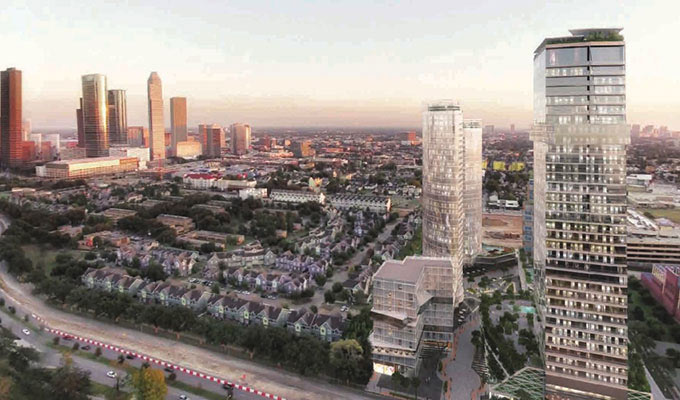
A look at what could be headed for the rest of that 10.5-acre Gillette St. former city park-slash-brownfield property comes from Tianqing Group, the Chinese firm involved with DC Partners’ recently announced mixed-use development at the site (to be funded via the EB-5 investment-for-greencards program). The northern 6 acres of the property (which at various points in its storied history has housed San Felipe Park, a SWAT substation, and the Gillette St. garbage incinerator) were sold to a then-unnamed investor last year, and DC Partners snagged the land in May.
The view above, displayed on Tianqing’s description page for the project, shows 3 highrises and 2 midrises in place at the edge of Fourth Ward, with the Downtown skyline visible in the distance to the right. Another of the renderings includes slightly clipped logo marks from both DC Partners and architecture firm Gensler; that rendering (below) provides a closer look at the towers from the west, as well as some green rooftop terraces:
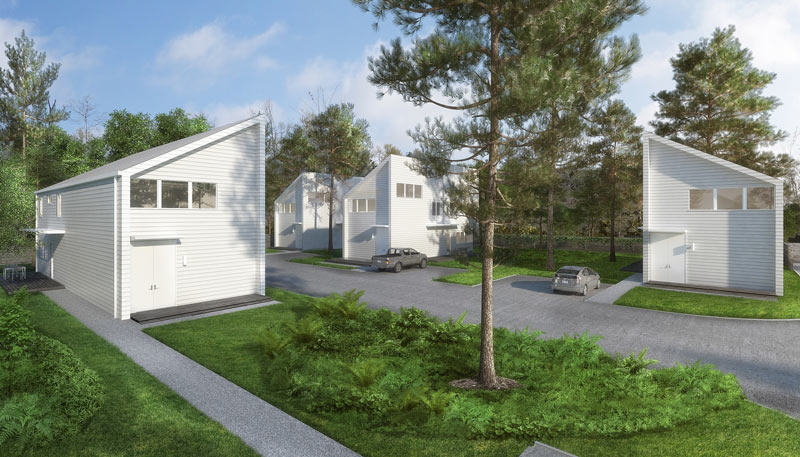
Here’s a rendering of the 3-acre strip of property currently being rebranded as NoLo Studios. Per the drawings released earlier this month, the land (which touches the south side of Mansfield Rd. at the intersection with Midgeley St.) will be split up into lots for 14 new residences; that’s up a bit from the 9 mentioned in mid-2015 by Catherine Anspon (by which point 6 of the homes were reportedly already reserved.) The houses, marketed toward mid-career artists and priced between $300,000 and $450,000, are being designed and developed by Francois de Menil, the New-York-based architect son of Menil Collection founders Dominique and John. De Menil bought the land for the project in Acres Homes (which, after World War I, was reportedly the largest unincorporated African-American community in the South) back in April of 2015.
The view above appears to show the 4 houses planned closest to Mansfield, per the subdivision map:
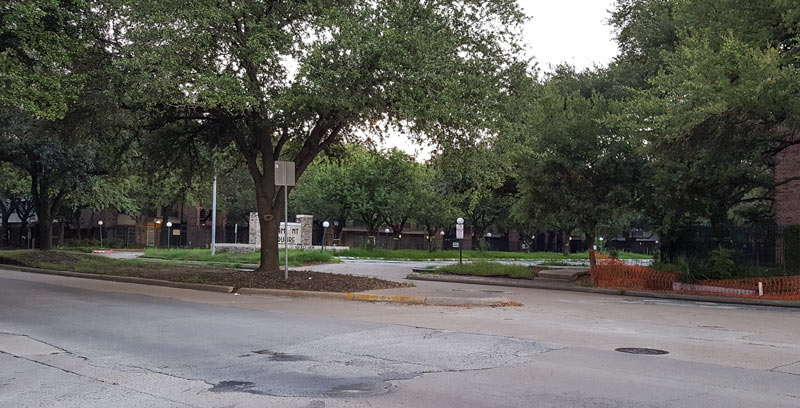
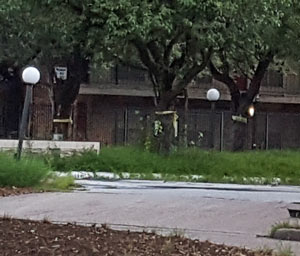 The remaining 2 thirds of the vacant Richmont Square complex are getting a few exterior decorating touches, a reader notes — among the increasingly wild parking lot median strips, many of the trees lining the Richmond-facing parking lot are sporting some new ribbons as of last week. The complex’s final tenants received an early-spring everybody-out notice, with the promise of demolition left hanging some time after the now-past May 1 move-out deadline.
The remaining 2 thirds of the vacant Richmont Square complex are getting a few exterior decorating touches, a reader notes — among the increasingly wild parking lot median strips, many of the trees lining the Richmond-facing parking lot are sporting some new ribbons as of last week. The complex’s final tenants received an early-spring everybody-out notice, with the promise of demolition left hanging some time after the now-past May 1 move-out deadline.
What’s planned next for the space, once the last of the late-1960s apartment buildings are cleared out? Some clues come from the campus master plan map released in the Menil Collection’s 2014 annual report — 2 separate blocks south of the under-construction Drawing Institute are depicted where Richmont Square’s leftovers still stand, respectively hosting a wiggly-trailed park and a pale blue rectangle labeled for “future mixed-use” development:
THE ODDS ON A PIERCE ELEVATED COMEDOWN 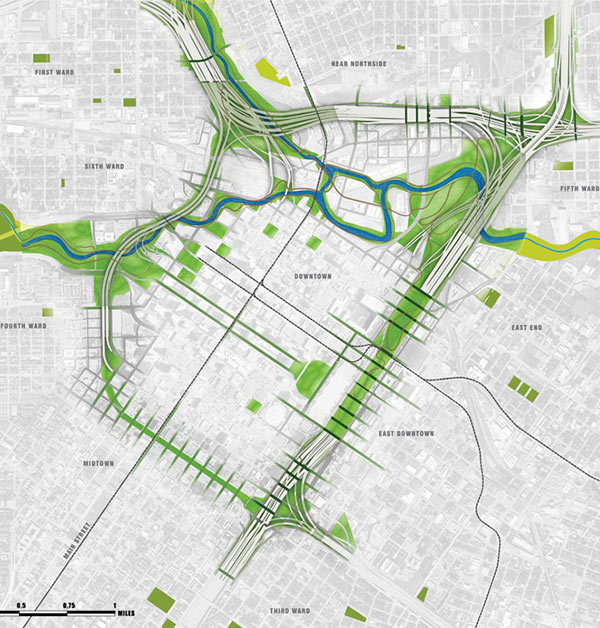 Writing in the latest issue of Texas Architect magazine — which is now debuting a redone website with a new web address and a new all-articles-are-now free policy — Ben Koush surveys the prospects for the raised section of I-45 now dividing Midtown from Downtown: “While there have been some plans floated around to convert the decommissioned section of the Pierce Elevated into Houston’s version of the Highline, most people I spoke with didn’t think that was going to happen, simply because TxDOT needs the money it could get from selling that right of way to private developers. Some still hold out hope that at least some of the land or maybe even a small section of the elevated roadway could be made into a public green space.” [Texas Architect; previously on Swamplot] Plan of “currently approved scheme” for I-45 rerouting around downtown, showing possible green space: SWA Group
Writing in the latest issue of Texas Architect magazine — which is now debuting a redone website with a new web address and a new all-articles-are-now free policy — Ben Koush surveys the prospects for the raised section of I-45 now dividing Midtown from Downtown: “While there have been some plans floated around to convert the decommissioned section of the Pierce Elevated into Houston’s version of the Highline, most people I spoke with didn’t think that was going to happen, simply because TxDOT needs the money it could get from selling that right of way to private developers. Some still hold out hope that at least some of the land or maybe even a small section of the elevated roadway could be made into a public green space.” [Texas Architect; previously on Swamplot] Plan of “currently approved scheme” for I-45 rerouting around downtown, showing possible green space: SWA Group
LAND PURCHASES BEGINNING ALONG PROPOSED HOUSTON-TO-DALLAS BULLET TRAIN ROUTE  Texas Central Railway’s CEO tells Realty News Report’s Ralph Bivins that owners of some properties in the projected path of the planned Houston-to-Dallas 200mph rail line have already agreed to sell their land to the company, which is hoping to get started on construction of the 90-minute route next year. Tim B. Keith says he’s “encouraged with the progress” of what he refers to as the project’s “voluntary land purchase program.” He notes that “Texas’ Constitution and state statutes have long granted eminent domain authority to railroads such as Texas Central, as well as pipeline companies, electric power companies and other industries,” but calls eminent domain “a last resort.” The line’s Houston station is now planned for “the area along the 610 Loop between 290 and I-10″ after a Federal Railroad Administration review rejected the idea of a Downtown stop because of projected high costs and environmental impacts. [Realty News Report; Houston Public Media; previously on Swamplot] Photo of Tokaido Shinkansen Tokyo-Osaka line: Texas Central Railway
Texas Central Railway’s CEO tells Realty News Report’s Ralph Bivins that owners of some properties in the projected path of the planned Houston-to-Dallas 200mph rail line have already agreed to sell their land to the company, which is hoping to get started on construction of the 90-minute route next year. Tim B. Keith says he’s “encouraged with the progress” of what he refers to as the project’s “voluntary land purchase program.” He notes that “Texas’ Constitution and state statutes have long granted eminent domain authority to railroads such as Texas Central, as well as pipeline companies, electric power companies and other industries,” but calls eminent domain “a last resort.” The line’s Houston station is now planned for “the area along the 610 Loop between 290 and I-10″ after a Federal Railroad Administration review rejected the idea of a Downtown stop because of projected high costs and environmental impacts. [Realty News Report; Houston Public Media; previously on Swamplot] Photo of Tokaido Shinkansen Tokyo-Osaka line: Texas Central Railway
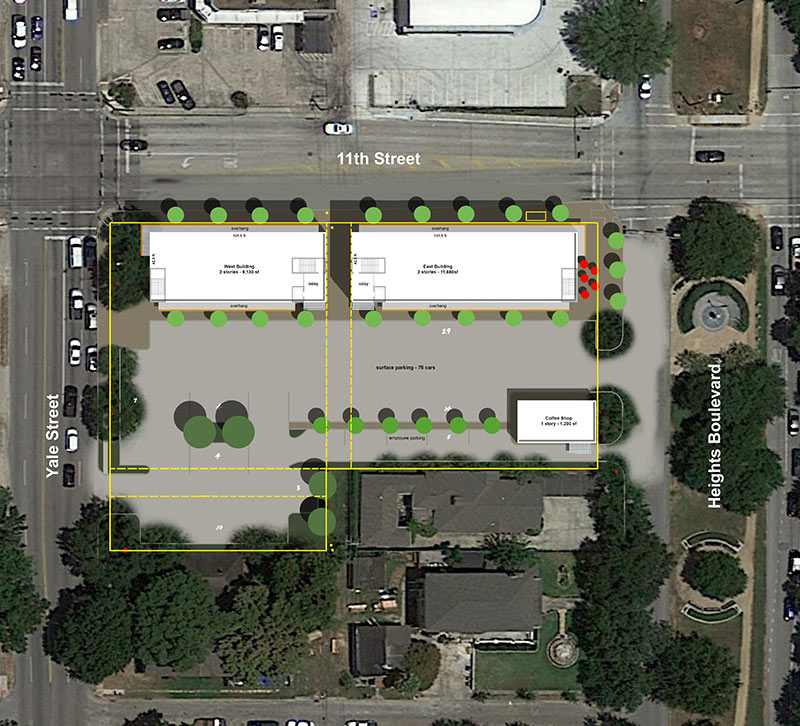
Fresh from the architects (Kirksey), here are revised plans (above) for Heights Central Station, the retail-and-office center MFT Interests is planning for the site at the corner of Heights Blvd. and 11th St. (and Yale) in the Heights where the former main post office for the Heights still sits, awaiting its fate. And whaddya know, the strip-mall-style parking that in the previous plan for the new development was shown fronting Yale and 11th St. has now been stripped away, allowing twin 10,000-ish-sq.-ft. 2-story buildings to front 11th St., right on up to the sidewalk:
MAYOR TURNER WANTS A THEME PARK IN THE MIDDLE OF HOUSTON AGAIN 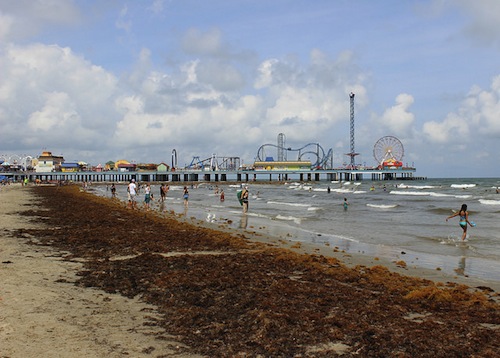 How do you turn Houston into a major tourist destination? Mayor Turner says that the occasional giant sporting event and annual rodeo festivities don’t cut it, writes Clifford Pugh this week. In a post-Astroworld landscape, Turner tells Pugh that his administration is “taking a hard look” at bringing an amusement park to the city — not just nearby, but actually in Houston: “I’m not talking about in Katy or Tomball or Spring or Pearland. I’m talking about within the 640 square miles of the city of Houston. That’s something we are missing, and we are putting [the idea] out in the atmosphere. Hopefully there will be major investors who are looking within the 640 square miles. You can’t be the fourth largest city, soon to be the third, and not have that added component.” [CultureMap; previously on Swamplot] Photo of Pleasure Pier on Galveston Island: Russell Hancock via Swamplot Flickr Pool
How do you turn Houston into a major tourist destination? Mayor Turner says that the occasional giant sporting event and annual rodeo festivities don’t cut it, writes Clifford Pugh this week. In a post-Astroworld landscape, Turner tells Pugh that his administration is “taking a hard look” at bringing an amusement park to the city — not just nearby, but actually in Houston: “I’m not talking about in Katy or Tomball or Spring or Pearland. I’m talking about within the 640 square miles of the city of Houston. That’s something we are missing, and we are putting [the idea] out in the atmosphere. Hopefully there will be major investors who are looking within the 640 square miles. You can’t be the fourth largest city, soon to be the third, and not have that added component.” [CultureMap; previously on Swamplot] Photo of Pleasure Pier on Galveston Island: Russell Hancock via Swamplot Flickr Pool
MIDWAY: GIANT FIFTH WARD KBR SITE WON’T BE CALLED NORTHBANK BUFFALO BAYOU, BUT SOMETHING ELSE MIGHT 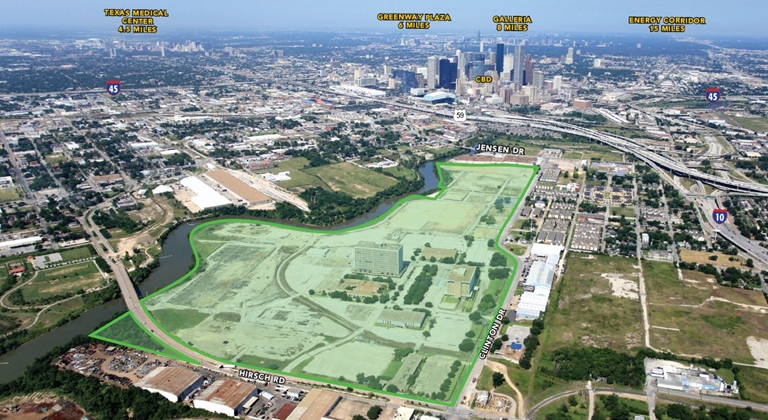 A representative from Midway tells Swamplot that, while the company has been working on a trademark for the name Northbank Buffalo Bayou, it won’t be used for whatever the company is planning for the 136-acre former KBR site in Fifth Ward (which was recently bought by a Midway affiliate). The name is actually connected to another project floating around on the company’s drawing board — no confirmation yet as to exactly where that development might be located, if it comes to be, but the north bank of Buffalo Bayou seems like a reasonable guess. Wherever the moniker is applied, the US Patent and Trademark Office lists the name as intended for use related to both commercial and residential real estate marketing and construction. Also on the list of things the brand could be used for: wine and food tastings, and presenting live musical performances. [Previously on Swamplot] Listing photo of KBR site: LoopNet
A representative from Midway tells Swamplot that, while the company has been working on a trademark for the name Northbank Buffalo Bayou, it won’t be used for whatever the company is planning for the 136-acre former KBR site in Fifth Ward (which was recently bought by a Midway affiliate). The name is actually connected to another project floating around on the company’s drawing board — no confirmation yet as to exactly where that development might be located, if it comes to be, but the north bank of Buffalo Bayou seems like a reasonable guess. Wherever the moniker is applied, the US Patent and Trademark Office lists the name as intended for use related to both commercial and residential real estate marketing and construction. Also on the list of things the brand could be used for: wine and food tastings, and presenting live musical performances. [Previously on Swamplot] Listing photo of KBR site: LoopNet
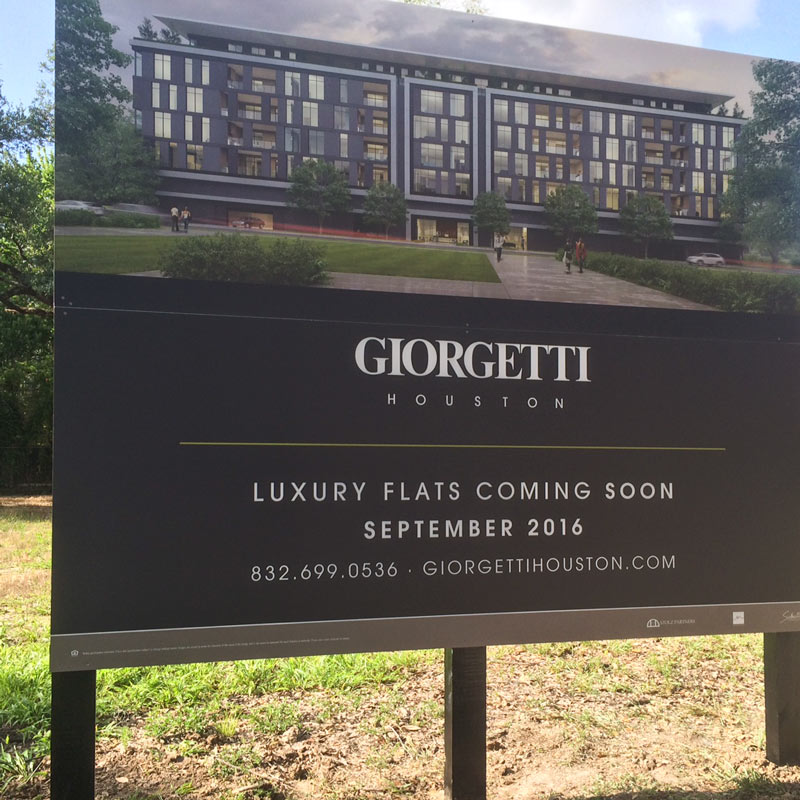
Signage up on Steel St. near the corner with Virginia is now advertising a planned 7-story condo midrise called Giorgetti Houston. The notice is standing on the northwestern section of the land vacated in 2015 by the Kirby Court Apartments; the project’s 2710 Steel St. address is immediately west of the land previously tagged for a planned restaurant-footed apartment highrise complex from Hanover (a project which spent most of 2015 in investment limbo).
The would-be-nextdoor condo midrise, which is touting interiors furnished by Italian designer Giorgetti to match the name, appears to be backed by Stolz Partners (which last May announced a different 7-story condo project called The Sophie at Bayou Bend). Here’s a clearer look at the rendering, direct from the project’s fledgling sales website:
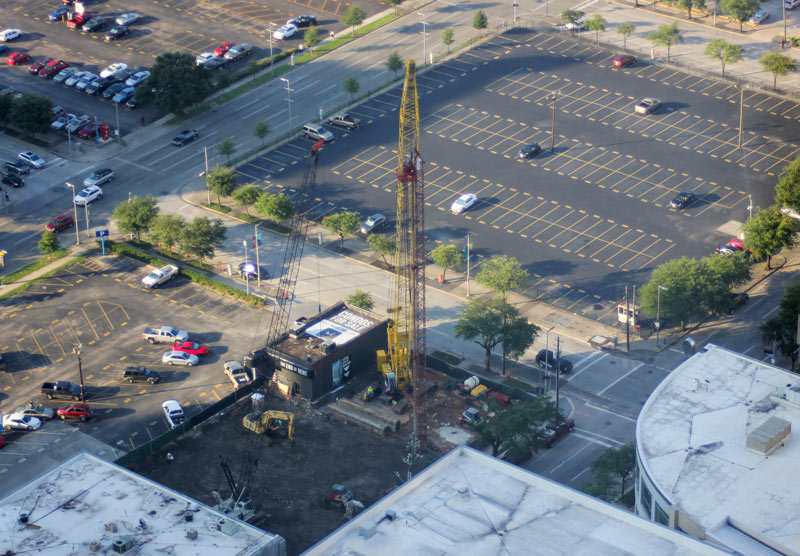
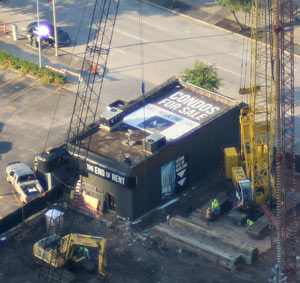 An elevated reader sends a snapshot this morning of an excavator rooting around by 1311 Polk St., where Randall Davis is laying the groundwork for his 20-story tower of actor-themed condominiums named Marlowe. The development’s sales center and 5-sided billboard (formerly a 713-TICKETS.com kiosk) is still in place across Caroline St. from the House-of-Blues-containing GreenStreet development (visible in the top frame, in the bottom right corner) and Dirt Bar (bottom left).
An elevated reader sends a snapshot this morning of an excavator rooting around by 1311 Polk St., where Randall Davis is laying the groundwork for his 20-story tower of actor-themed condominiums named Marlowe. The development’s sales center and 5-sided billboard (formerly a 713-TICKETS.com kiosk) is still in place across Caroline St. from the House-of-Blues-containing GreenStreet development (visible in the top frame, in the bottom right corner) and Dirt Bar (bottom left).
The marketing for the tower (another Davis project to seek funding from the EB-5 invest-your-way-to-citizenship program) appears to be a little less insult-forward these days than was previously the case. The tower’s website now also includes the drone footage collage and Stairway to Heaven remix below, showing off the surrounding downtown area with the would-be tower sketched into place in white lines:
CONTINUE READING THIS STORY
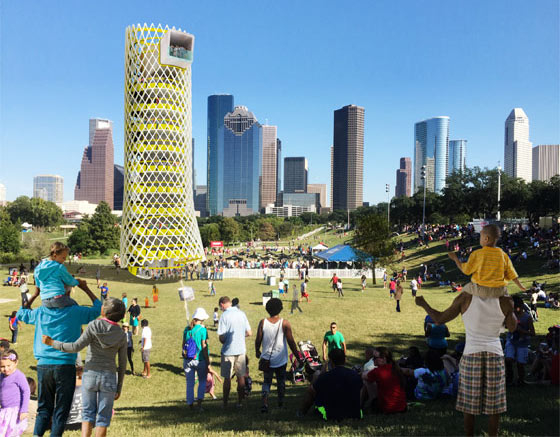
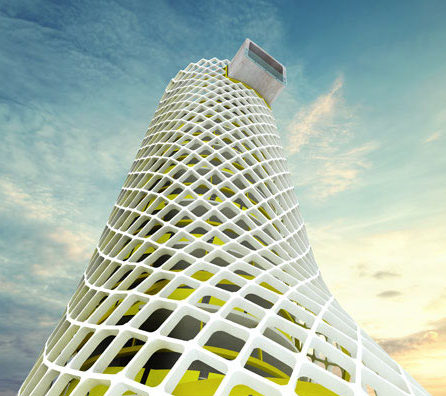 Architect Paul Kweton sends his idea for a multi-deck observation tower for Buffalo Bayou Park, adding to the list of unsolicited but interesting projects dreamed up for the public space. The plans and drawings show stairs spiraling continuously upward around a central elevator shaft, enclosed only by a giant net-like facade (as well as a smaller actual net preventing visitors from exploring the exterior of the structure).
Architect Paul Kweton sends his idea for a multi-deck observation tower for Buffalo Bayou Park, adding to the list of unsolicited but interesting projects dreamed up for the public space. The plans and drawings show stairs spiraling continuously upward around a central elevator shaft, enclosed only by a giant net-like facade (as well as a smaller actual net preventing visitors from exploring the exterior of the structure).
Kweton has 2 potential locations in mind — the rendering above shows the tower on the lawn in Eleanor Tinsley Park, across the bayou from the now open Cistern (the long-defunct 1920s subterranean city water reservoir turned found-art piece and potential exhibit space).  The alternative spot is a little further west across Allen Pkwy., near the 1920s Gillette St. waste-incinerator site sold last year year for redevelopment into the Broadstone Tinsley Park Apartments:
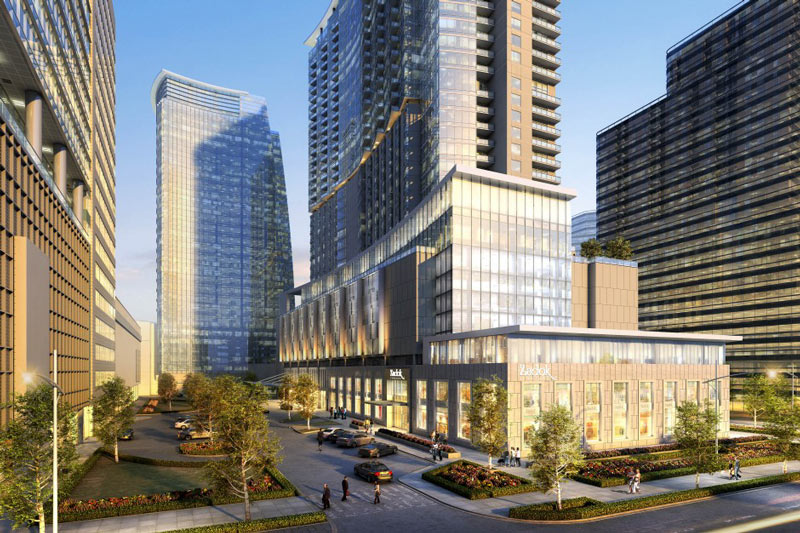
Following this week’s report from the HBJ that the Loews hotel chain is currently considering an Uptown locale, a sharp-eyed reader points to a lot previously marked for 2 more towers to keep the BBVA Compass building company, just north of 2200 Post Oak Blvd. The land has been owned by Loews since 2014 (or by someone using the address of the company’s NYC headquarters); a tipster separately tells Swamplot that the company has been pricing out construction work on that particular spot, though nothing was official as of mid-May.
Architecture firm Ziegler Cooper has posted some renderings (including the one above) of a mixed use project apparently designed for the same BBVA-adjacent land (though labeled only as Confidential Hotel & Mixed Used Development). TRC Capital (formerly The Redstone Company) currently has some very similar renderings more prominently displayed on its website, once again labeling the residential piece of the project as the Perennial Hotel and Apartments, along with another office tower marked as 2100 Post Oak:

