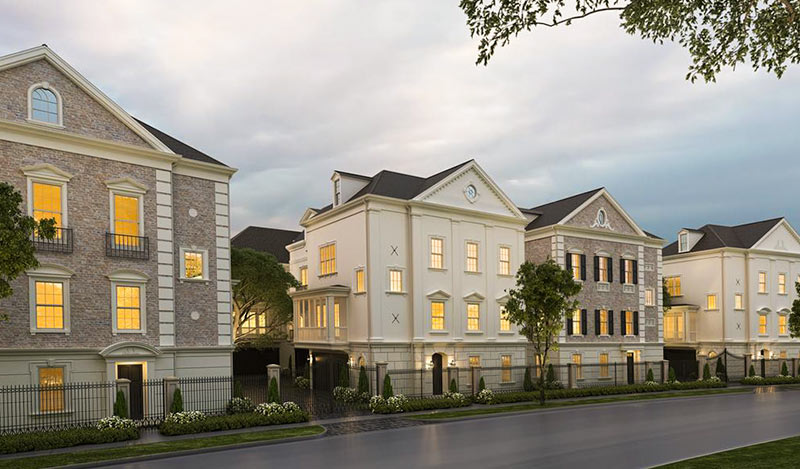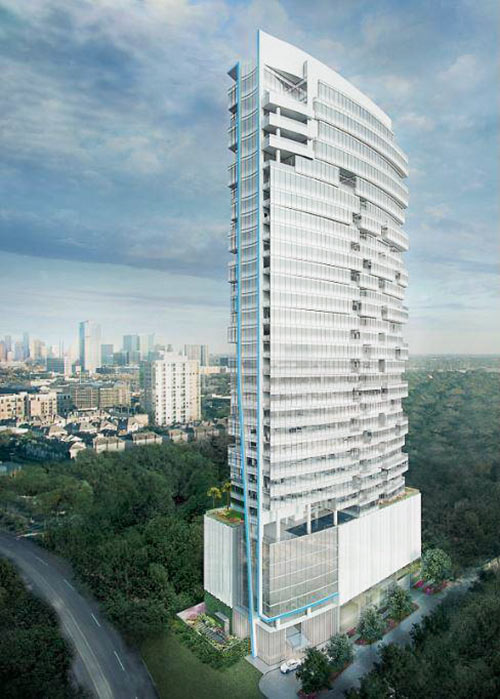
The folks at BuzzBuzzHome pass on this hot-off-the-email rendering of the 34-story condo tower Randall Davis is planning for a piece of the former Westcreek Apartments site along San Felipe just inside the West Loop. Dubbed the Arábella, the 116-unit building is meant to sit at 4521 San Felipe St., directly across the street from Ashley Furniture. The proposed highrise’s immediate neighbors — including Target and the almost-complete 25-story SkyHouse River Oaks apartment tower immediately in back of the property — are artfully represented in the rendering by a small forest.
- Sales Center Opening Soon [Arábella]
- Arábella [BuzzBuzzHome]
- Randall Davis 116-unit Arabella 34-floors (Westcreek) [HAIF]
- Previously on Swamplot: A Randall Davis-Flavored Highrise for the East Side of the West Loop
Rendering: Randall Davis Company/Argali Partners


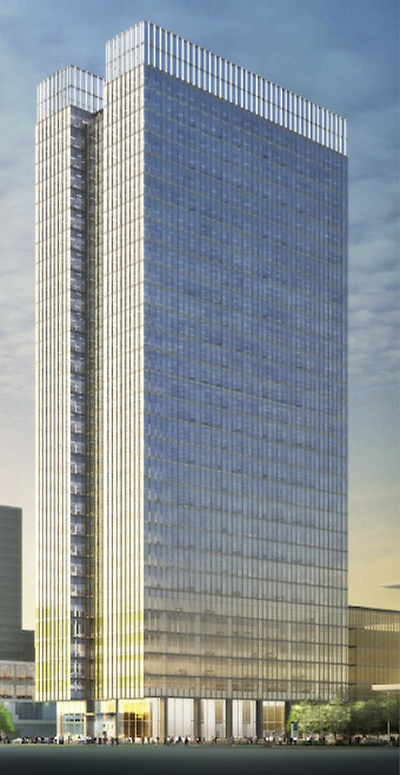 Permits for Apache Corporation’s planned 34-story tower on Post Oak Blvd. next to the new Whole Foods Market have “just been granted approval” from the city, writes Roxanna Asgarian. The reporter also notes that the permits for the project were filed way back in December 2013. But any regulatory delays appear to be no big deal for the independent oil and gas company.
Permits for Apache Corporation’s planned 34-story tower on Post Oak Blvd. next to the new Whole Foods Market have “just been granted approval” from the city, writes Roxanna Asgarian. The reporter also notes that the permits for the project were filed way back in December 2013. But any regulatory delays appear to be no big deal for the independent oil and gas company. 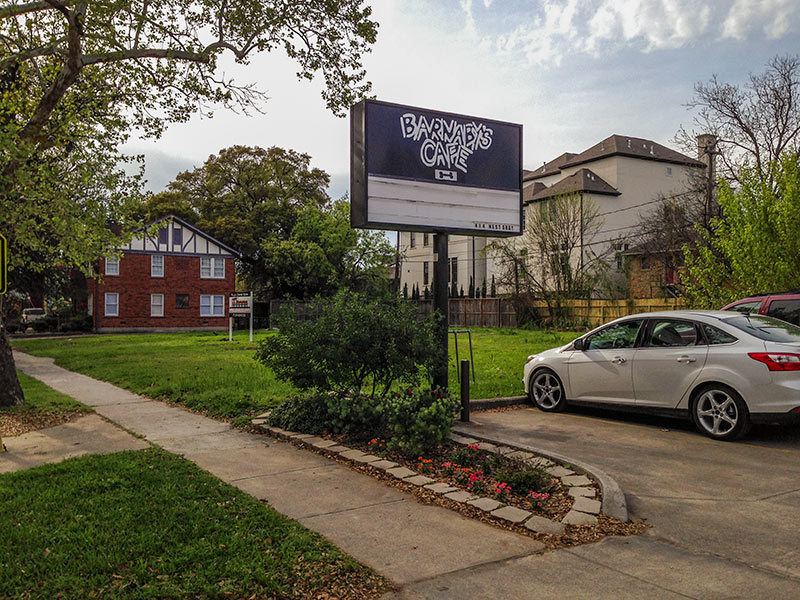

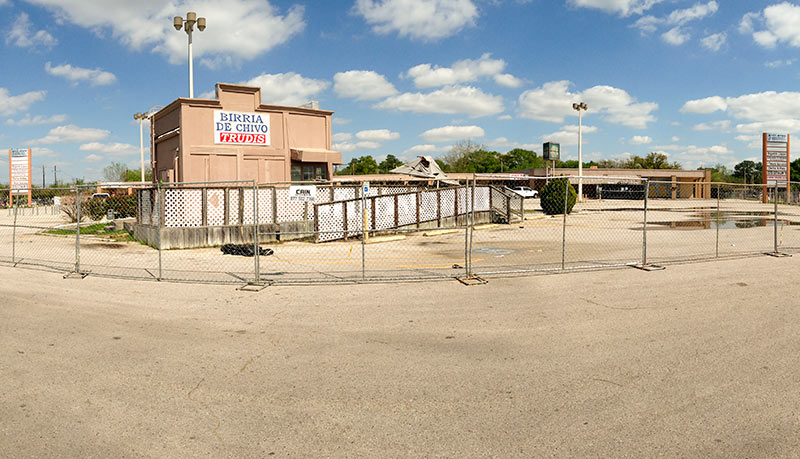
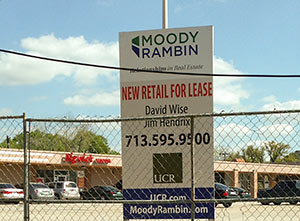
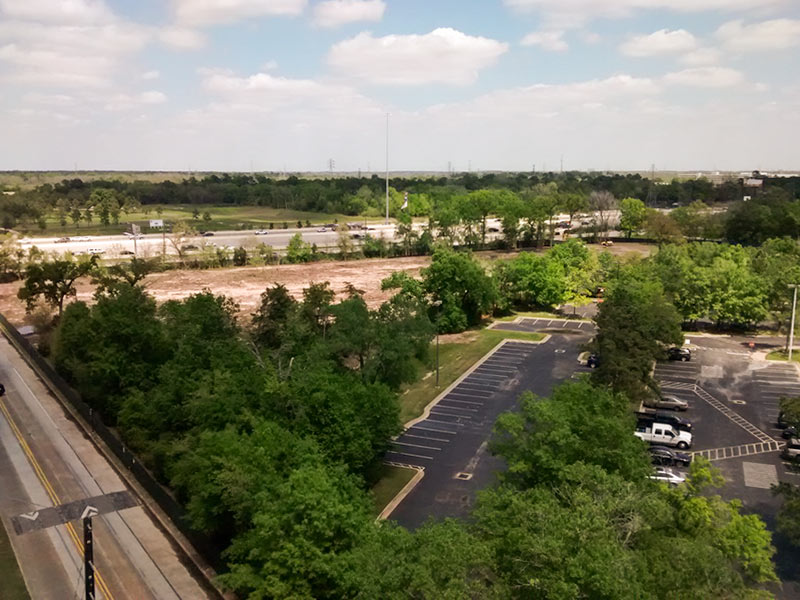
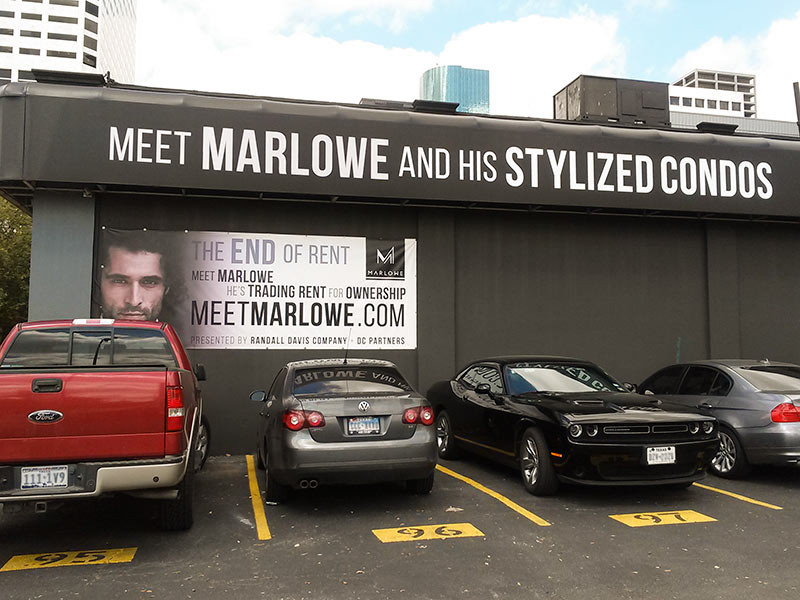
 “The site plan for this block, where the apartment complex stands like J.J. Watt blocking the retail from the park for which it should have been the activity generator, stands as a symbol of a city at a pivot point in its urbanization, where all the lessons it has learned the past ten years still can’t make up for the decades it snoozed in urban neglect and public space amnesia. Imagine if you took the George R. Brown and dropped it halfway across Discovery Green, splitting the park’s integral components and killing its interaction with surrounding elements — that is the Superblock in a nutshell. Midtown will still benefit from a central greenspace, and the little pocket park at the north end might turn out to be something nice. But however modestly successful this becomes will only be a painful reminder of what could have been.” [
“The site plan for this block, where the apartment complex stands like J.J. Watt blocking the retail from the park for which it should have been the activity generator, stands as a symbol of a city at a pivot point in its urbanization, where all the lessons it has learned the past ten years still can’t make up for the decades it snoozed in urban neglect and public space amnesia. Imagine if you took the George R. Brown and dropped it halfway across Discovery Green, splitting the park’s integral components and killing its interaction with surrounding elements — that is the Superblock in a nutshell. Midtown will still benefit from a central greenspace, and the little pocket park at the north end might turn out to be something nice. But however modestly successful this becomes will only be a painful reminder of what could have been.” [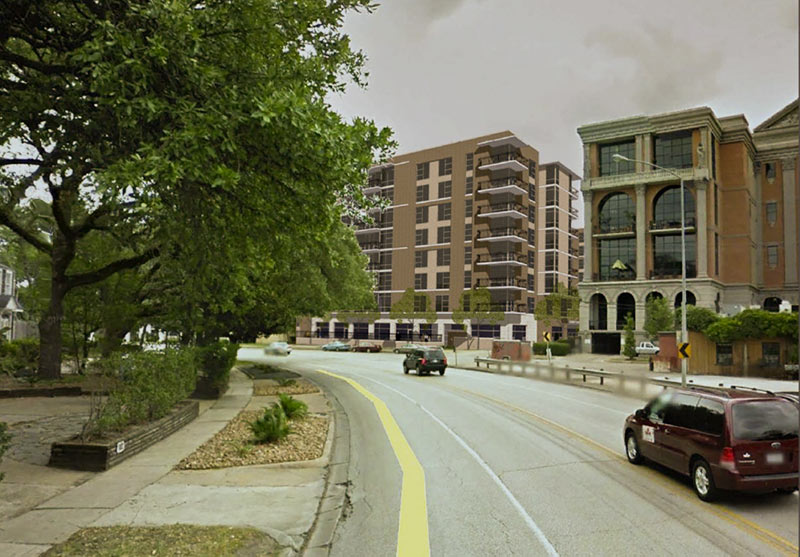
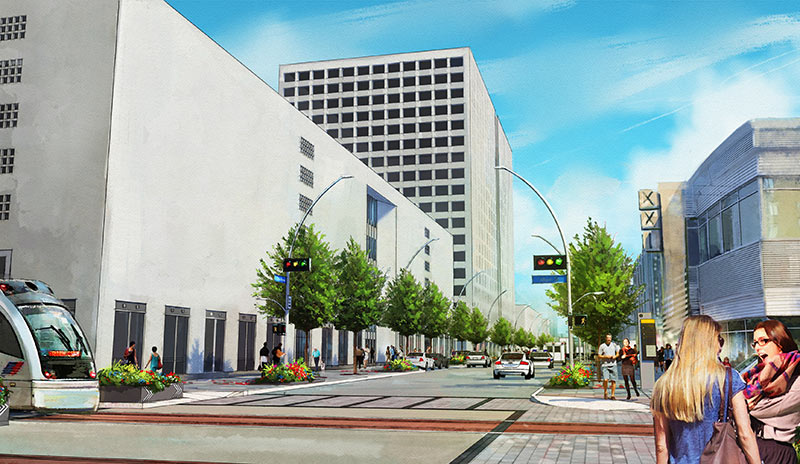
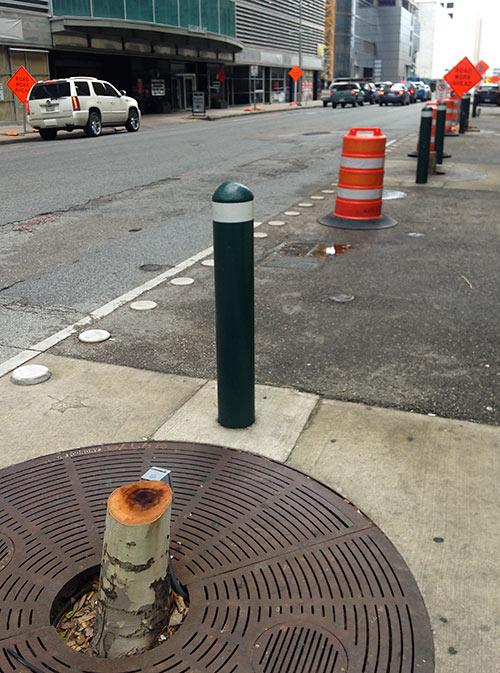
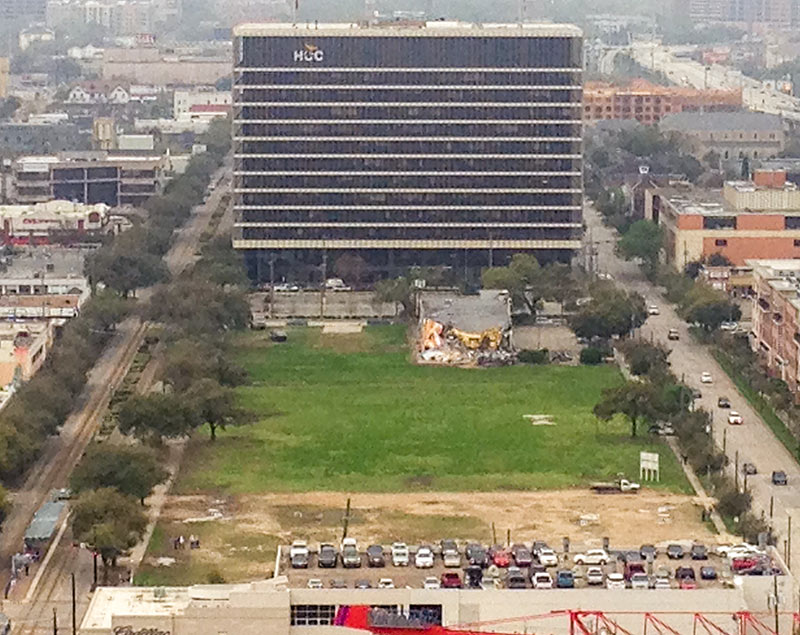
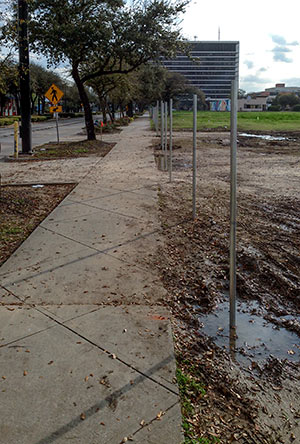
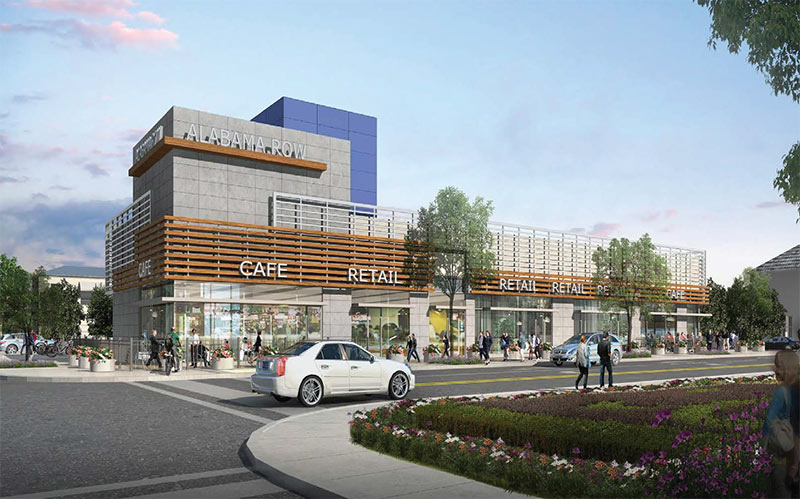
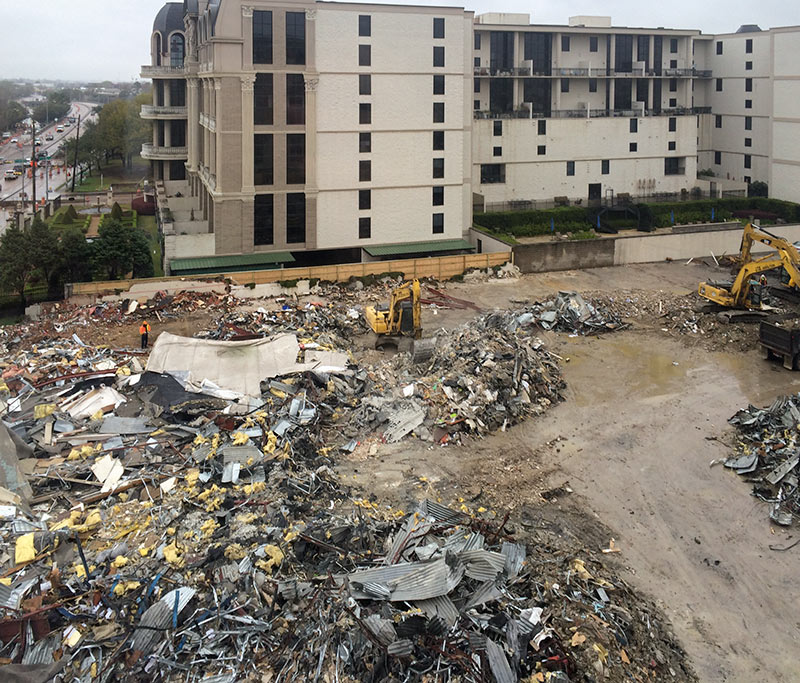
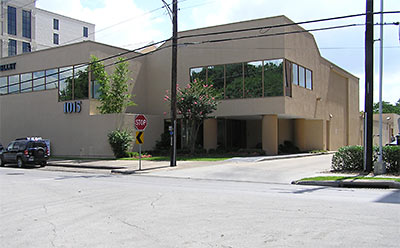
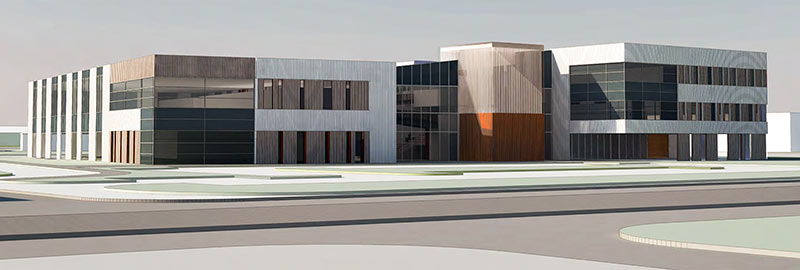
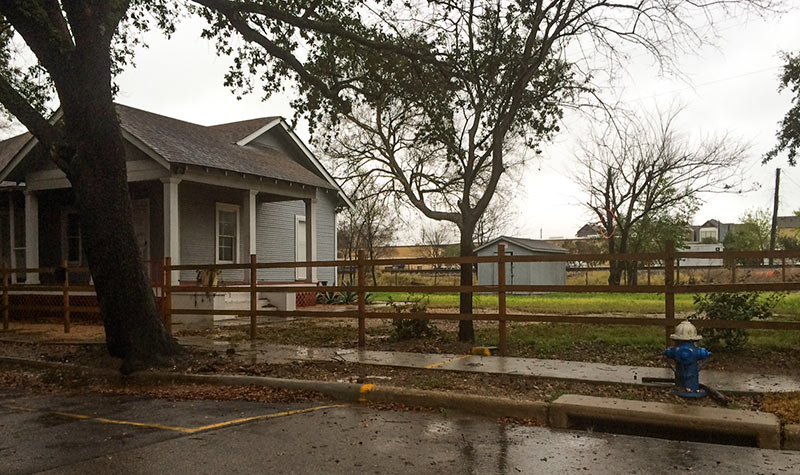 A TABC notice went out earlier this week to neighbors of this 1,430-sq.-ft. bungalow on a 10,000-sq.ft. lot on the northeast corner of Patterson and Nett streets in the West End. Hoping to serve beer and wine at 4504 Nett St. (misidentified as 4505 Nett St. on the notice): a new establishment called the Mission Athletic Club and Drinkery. Washington Ave is 2 blocks to the south. Photo:
A TABC notice went out earlier this week to neighbors of this 1,430-sq.-ft. bungalow on a 10,000-sq.ft. lot on the northeast corner of Patterson and Nett streets in the West End. Hoping to serve beer and wine at 4504 Nett St. (misidentified as 4505 Nett St. on the notice): a new establishment called the Mission Athletic Club and Drinkery. Washington Ave is 2 blocks to the south. Photo: 