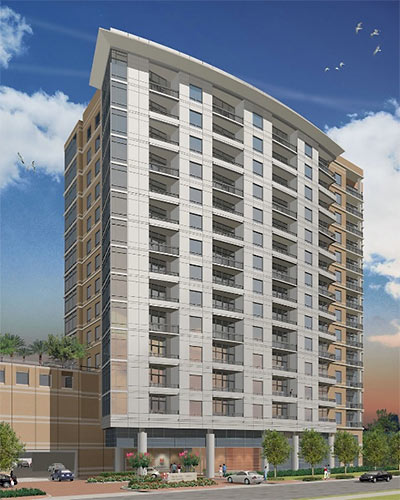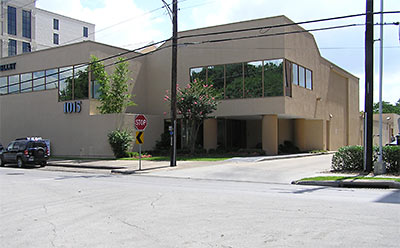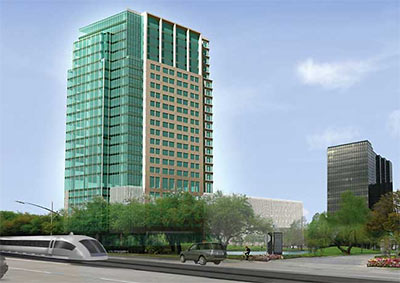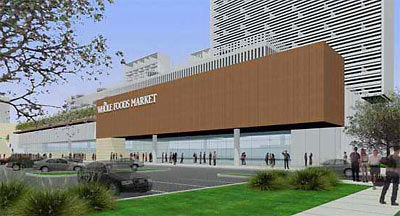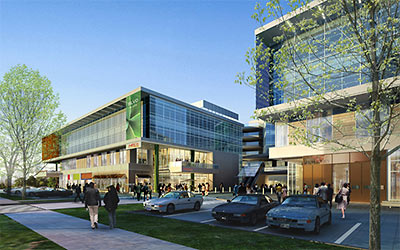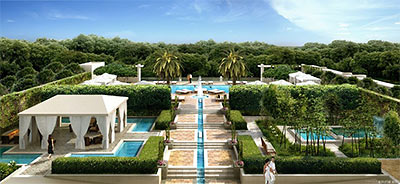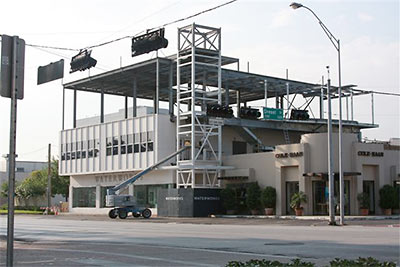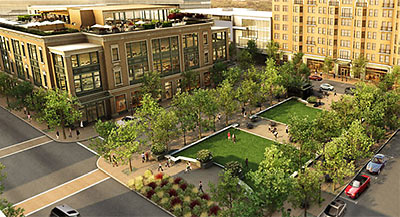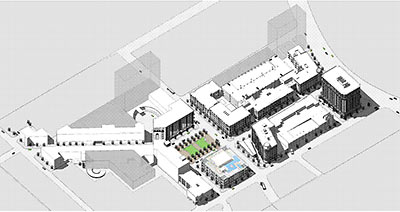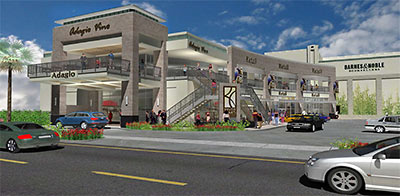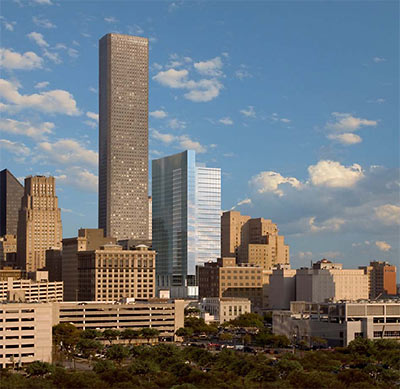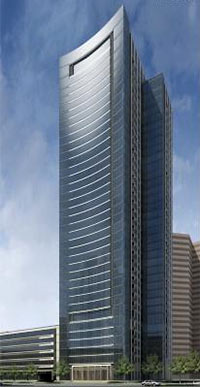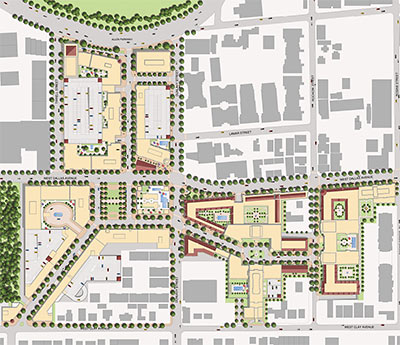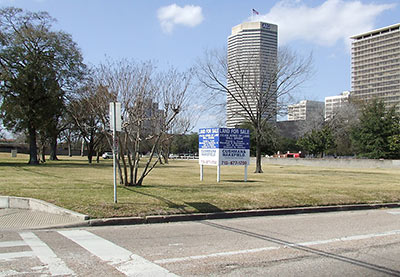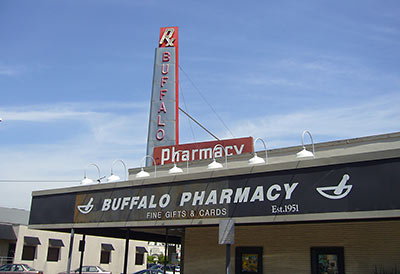
Those drawings some of you have seen of the new HEB shopping center coming to the corner of Buffalo Speedway and Bissonnet? Pay no attention to them, says the West University Examiner:
Rare sightings of renderings depicting the H-E-B grocery store development at Buffalo Speedway and Bissonnet Street are not an indication that construction is pending, a company spokeswoman said.
“Nothing is final,†said Cyndy Garza Roberts. “The real estate division is working with architects.†. . .
There is no start date and no project particulars to share, she added. . . . most tenants vacated the property in May.
Buffalo Grille and Buffalo Pharmacy, however, will remain in business at the site during construction.
Hey, if you’ve got a copy of these renderings, why not share them with Swamplot, so we can all ignore them together?
After the jump: An aerial view of the site!


