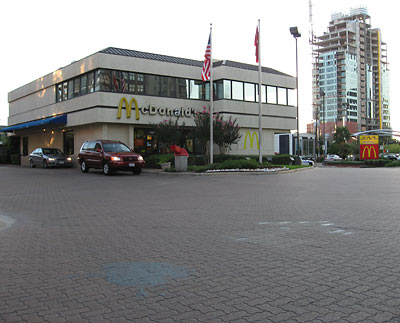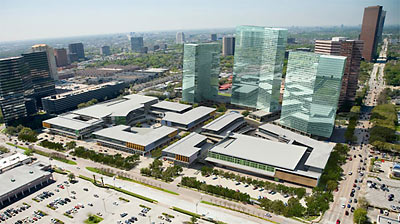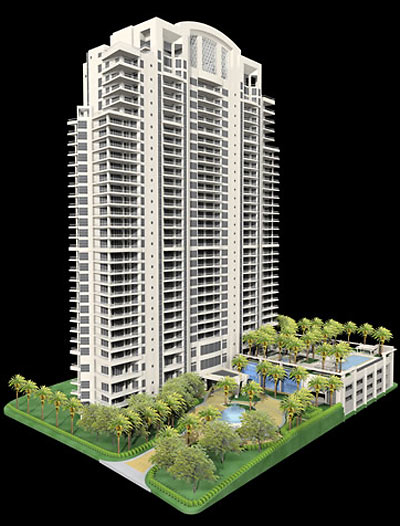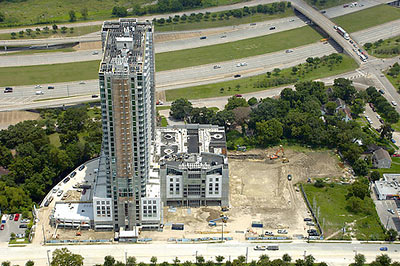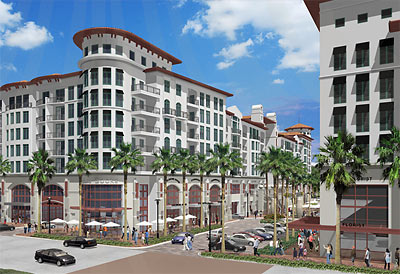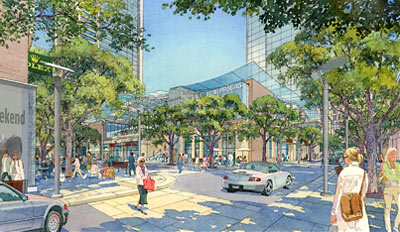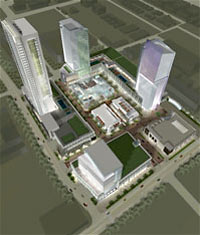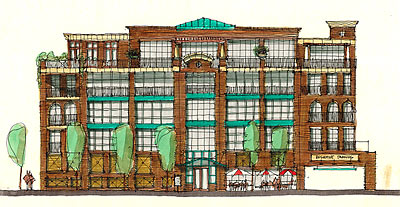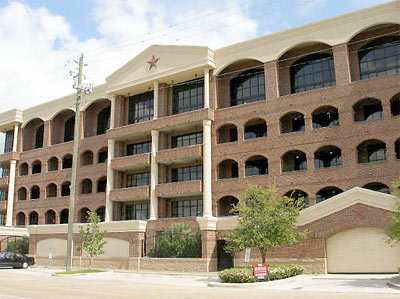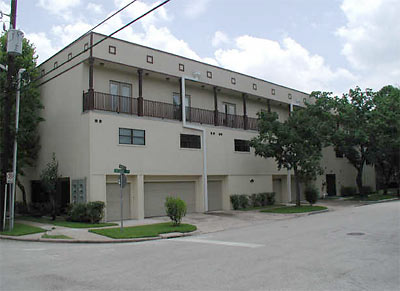
Just what is it about cheaply built condos in Houston that attracts so much, uh . . . “bank interest”? According to HCAD, of the fifteen condo units at 1342 Rutland in the Heights, only six have non-bank owners — and that includes the three owned by Freddie Mac, the “1342 Rutland Lofts Council,” and an investment group. Fortunately for buyers, the financial institutions appear to have no desire to hold onto the condos for corporate housing: eight of the units are on the market, and four more are due to be auctioned off at the huge REDC foreclosure extravaganza at the Reliant Center on November 17th.
(Special bonus for foreclosure bidders: the same auction features four units from Swamplot favorite Tremont Tower!)
Sure, there’s a downturn, and maybe a few problems with some nasty mortgages, but why do so many foreclosures concentrate on a few ugly buildings?
HAIF poster Kirzania provides a few clues:
from the inspector’s findings it would appear the second level of condos was added to the top of a pre-existing building. However, the first level was not reinforced for the second story. The walls were bowed on the first level and there were evident issues of structure problems. My understanding was there wasn’t a problem with the foundation itself, but the frame of the building.
The HOA itself sounded like it was barely staying afloat; the banks owe the HOA $$$$$ for past dues but these funds are being held up in bureaucratic nonsense. I would very much reconsider even stepping foot in this place.
Let the bidding begin!
- 1342 Rutland St., Units 101, 102, 103, 202, 204, 205, 207 & 210 [HAR]
- Huge One Day Houston Foreclosure Auction! [Real Estate Disposition Corporation]
- 1342 Rutland Condo [HAIF]
- The Dirty Little Secret Behind the Montrose Foreclosure Hump [Swamplot]


