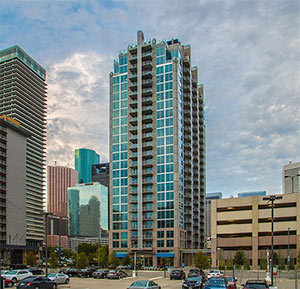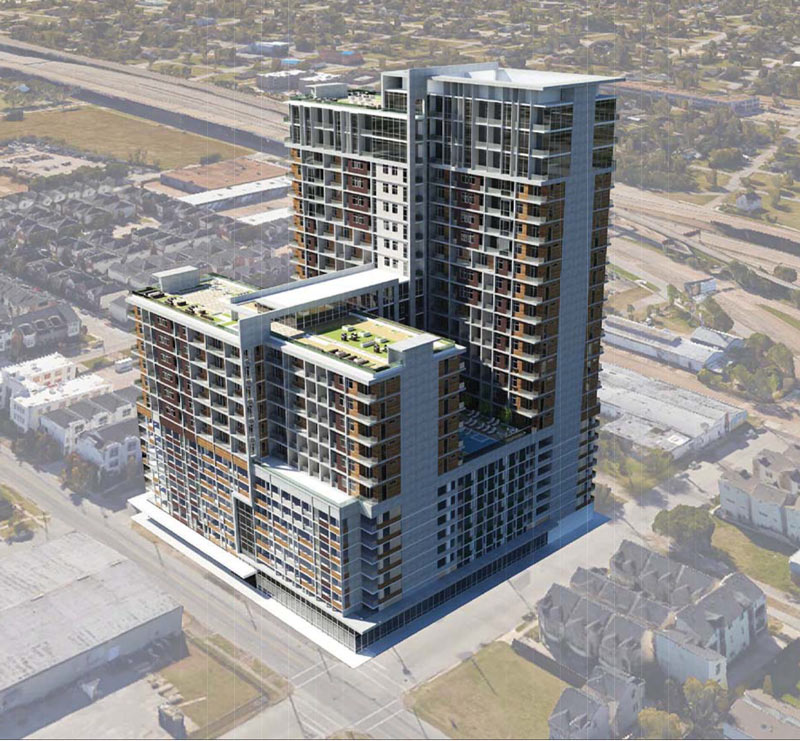
In keeping with the project’s general theme of creative use of space, designs for the Ivy Lofts highrise put all of the building’s exterior crannies and levels to work. Renderings show at least 9 variously-sized and -sheltered rooftops and outdoor spaces incorporated into the plan for the proposed tower, whose teensy condo floorplans will start at 300 sq. ft.
Developers are already setting up a sales room in a former grocery store warehouse on the site (located on the block between Live Oak, Leeland, Nagle, and a discontinuous stretch of Pease), not far from coffin-factory-turned-craft-store Texas Art Asylum. Novel Creative Development hopes to sell all of the tiny condo units before contractors break ground in June on the tower (pictured from the south below):




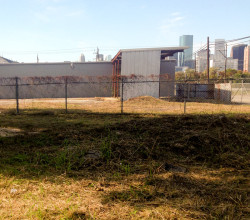
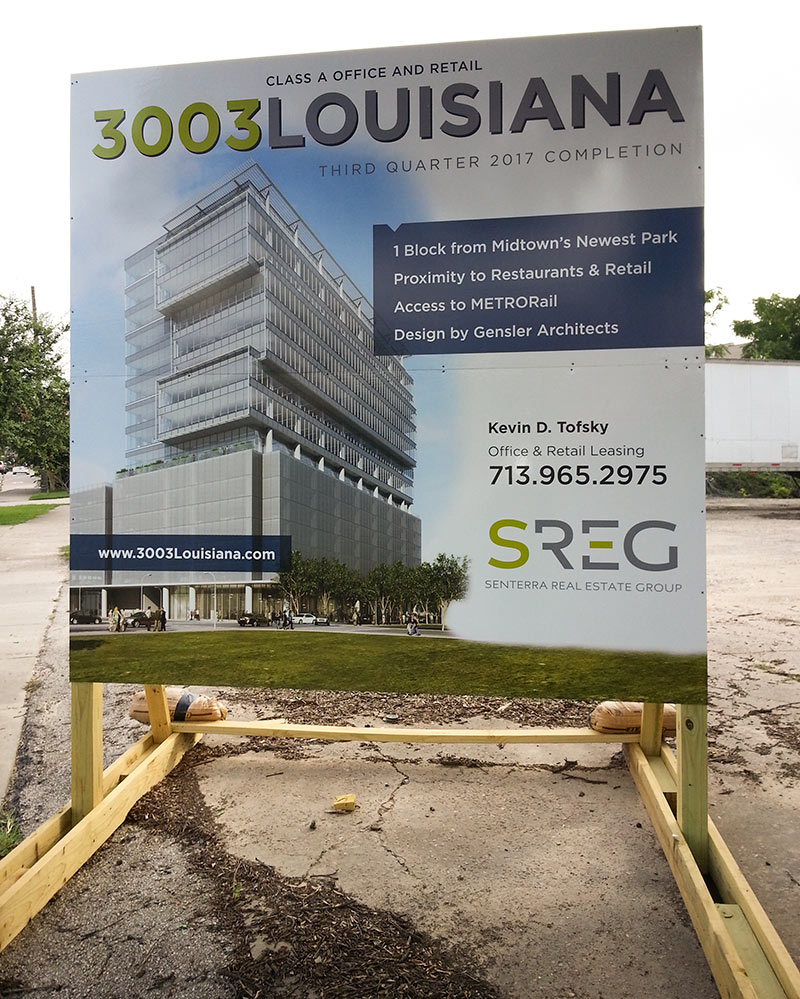
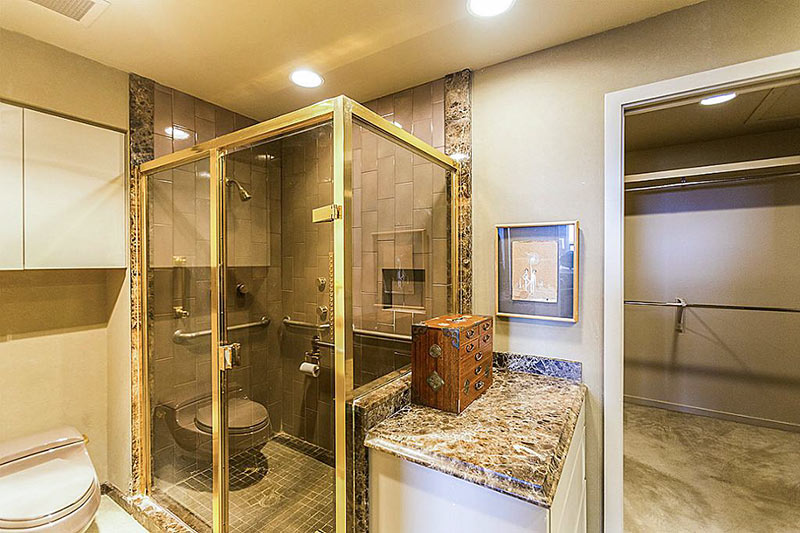
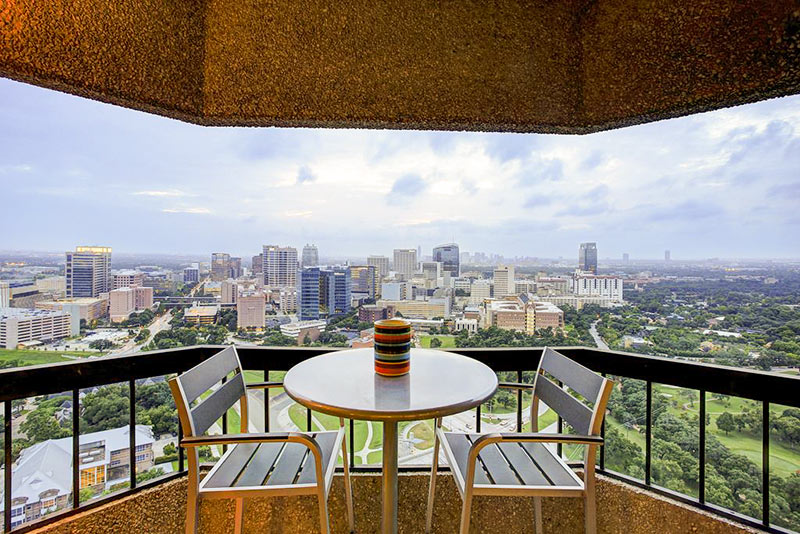
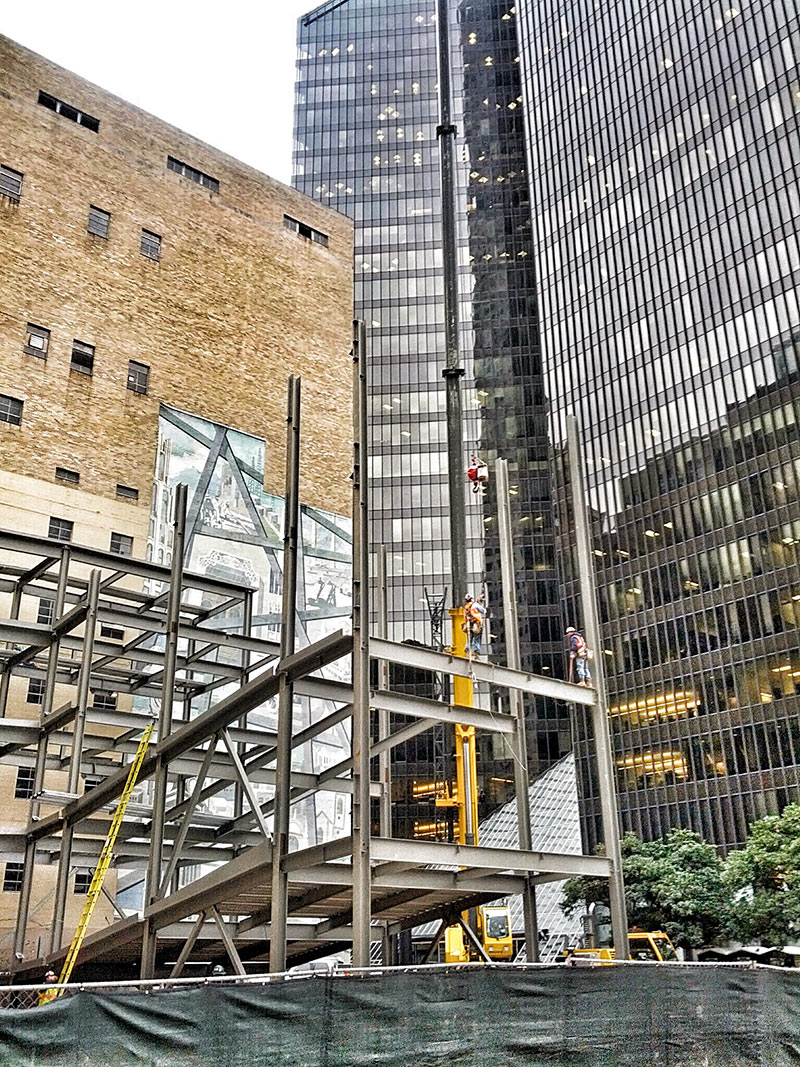 The Chronicle‘s Nancy Sarnoff does her level best to decipher and explain the strange sequence of events at Skanska’s ongoing demolition-construction-demolition-construction project across the street from Pennzoil Place: “The developer planning
The Chronicle‘s Nancy Sarnoff does her level best to decipher and explain the strange sequence of events at Skanska’s ongoing demolition-construction-demolition-construction project across the street from Pennzoil Place: “The developer planning 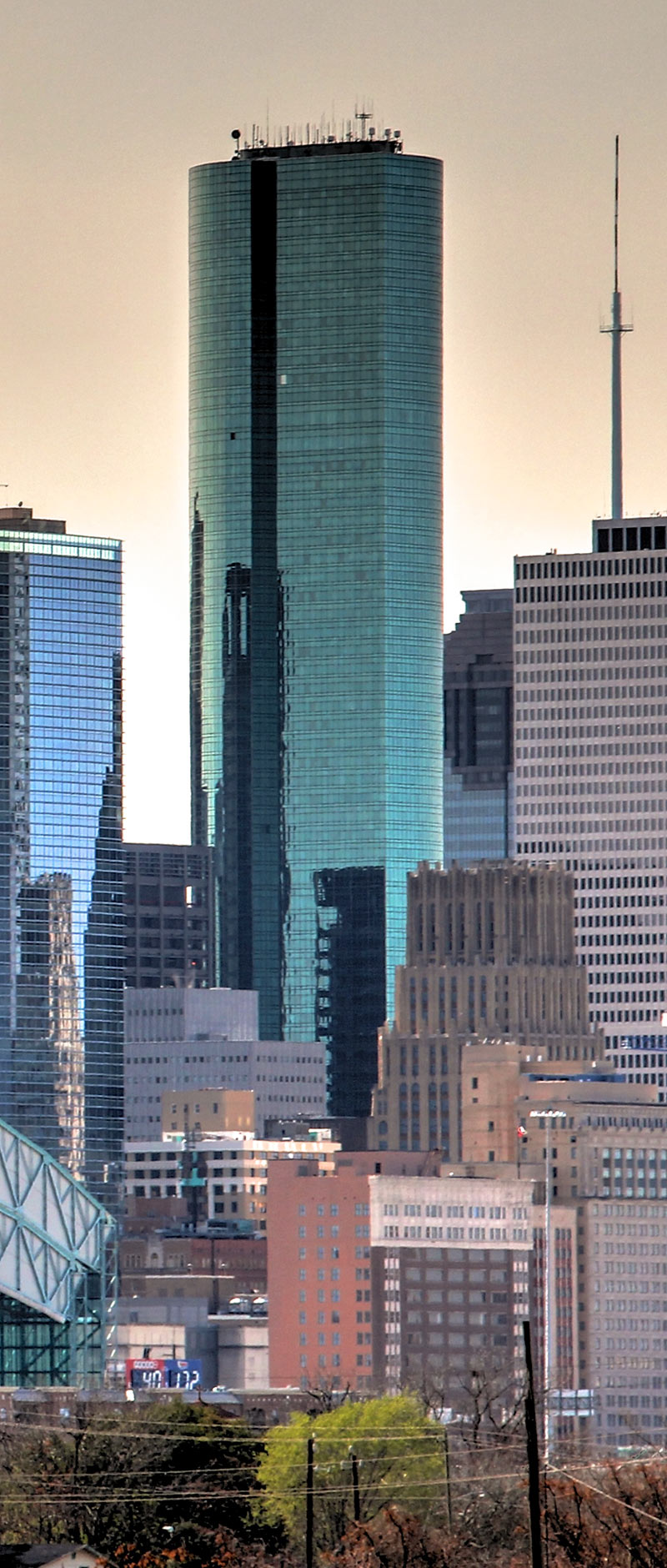 Houstonians who were around for Hurricane Alicia in 1983 might remember that the Wells Fargo Plaza tower downtown — then known as the brand-new Allied Bank Plaza — ended up losingÂ
Houstonians who were around for Hurricane Alicia in 1983 might remember that the Wells Fargo Plaza tower downtown — then known as the brand-new Allied Bank Plaza — ended up losing 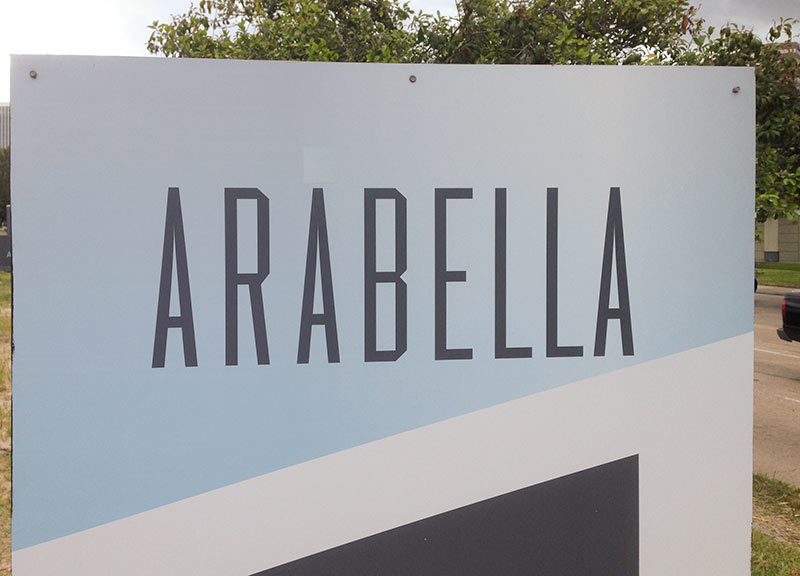


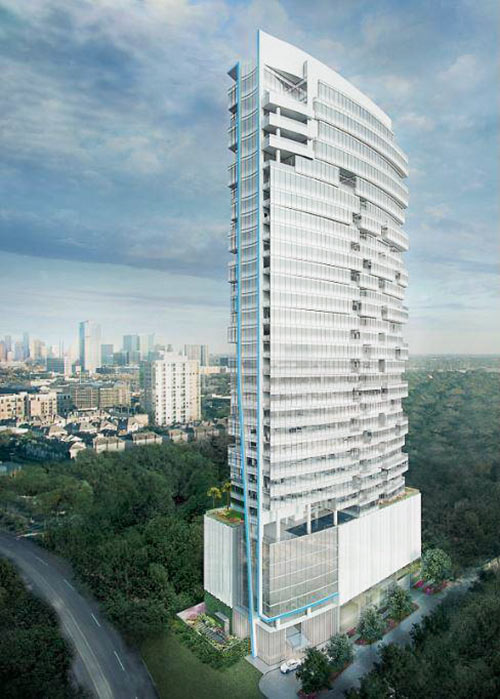
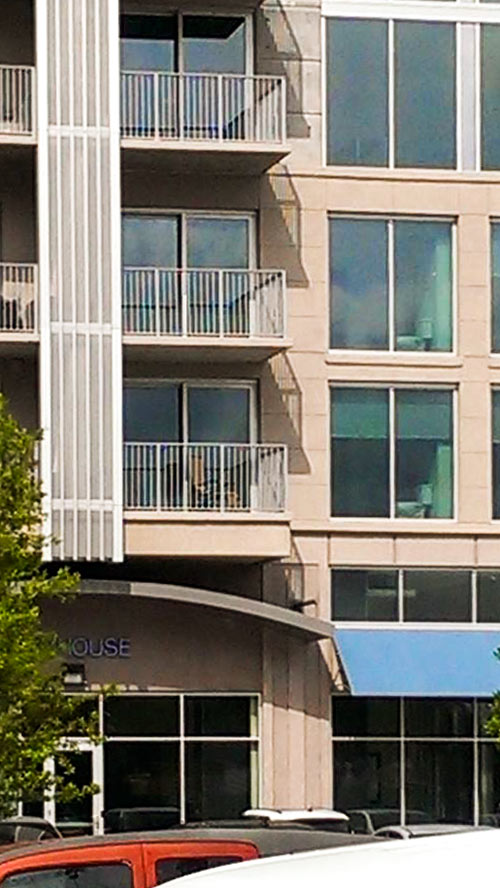 Sure, the SkyHouse Houston features from-the-street views of window-side toilets on the second and third floors of the new Downtown highrise. But a spokesperson for the management company in charge of the 24-story tower and 2 other
Sure, the SkyHouse Houston features from-the-street views of window-side toilets on the second and third floors of the new Downtown highrise. But a spokesperson for the management company in charge of the 24-story tower and 2 other 