HERE, NOW, A FEW MORE IDEAS FOR THE ASTRODOME 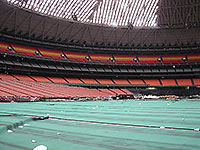 Making the rounds this week are a couple more long shots for the Astrodome from people who don’t seem very keen on the 2,500 parking spaces the Texans and Rodeo proposed last week. First, you’ve got Ed Seale and his wife of “Keep the Astrodome,” who say they want to see the ol’ thing renovated into an global bazaar, reports KUHF’s Jack Williams, “a space filled with international, ethnic, cultural and business organizations . . . and ethnic restaurants.” And then there’s the UH graduate student Ryan Slattery, whose friend leaked online parts of his architecture master’s thesis that calls for the big baby to be stripped to a skeleton and used as greenspace: “If you don’t need it,” Slattery tells KHOU’s Jeremy Desel, “it does not need to be there. It is never going to be a stadium again. So you don’t need the seats. You need to take those seats out. Concrete on the facade? You don’t need that.” Adds Slattery: “If and when the Astrodome does come down you will see a grown man cry.” [KUHF; KHOU; previously on Swamplot] Photo: Swamplot inbox
Making the rounds this week are a couple more long shots for the Astrodome from people who don’t seem very keen on the 2,500 parking spaces the Texans and Rodeo proposed last week. First, you’ve got Ed Seale and his wife of “Keep the Astrodome,” who say they want to see the ol’ thing renovated into an global bazaar, reports KUHF’s Jack Williams, “a space filled with international, ethnic, cultural and business organizations . . . and ethnic restaurants.” And then there’s the UH graduate student Ryan Slattery, whose friend leaked online parts of his architecture master’s thesis that calls for the big baby to be stripped to a skeleton and used as greenspace: “If you don’t need it,” Slattery tells KHOU’s Jeremy Desel, “it does not need to be there. It is never going to be a stadium again. So you don’t need the seats. You need to take those seats out. Concrete on the facade? You don’t need that.” Adds Slattery: “If and when the Astrodome does come down you will see a grown man cry.” [KUHF; KHOU; previously on Swamplot] Photo: Swamplot inbox
Tag: Office Space

Where’s all the new office space in Houston? Here, reports Metrostudy’s David Jarvis. The lemming-like red dots cramming together on the Beltway and Katy Fwy. out toward the Grand Parkway denote locations that are already under construction, totaling 12.5 million square feet of new office space. The green dots denote planned locations that would add 6 million more. The ExxonMobil campus up near the Woodlands, reports Jarvis, accounts for almost half of the new construction.
- Boom in office construction [Metrostudy]
- Previously on Swamplot: Welcome to the Land of ExxonMobil: A Tour of the Company’s New North Houston Campus
Map: Metro Study Report

At 2020 Hardy St., this building dates to 1900. Previous owners the Espinosa family managed rental properties from here; it’s also been home to the Monte Carlo Lounge and pool hall and a grocery. The 5,000-sq.-ft. building, lying about 2 miles north of Downtown in the Fifth Ward, was bought in early January by 2011 Good Brick Award winners David and Bennie Flores Ansell, who have spent the past month sweeping and clearing out the interior — which came to them unbidden with cases of unopened tostadas, garbage bags of discarded mail, shelves stocked with ’80s perfume, sunglasses, and self-help videos, broken billiards trophies with tattered replica baize, etc. They hope to have the building transformed into offices and apartments by this summer.
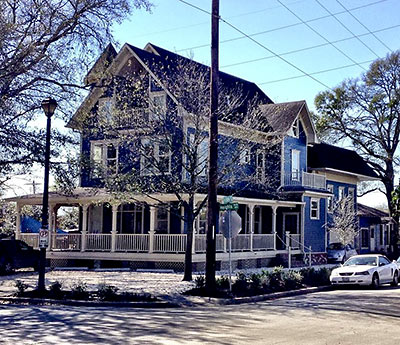
The headquarters of Houston natives and siblings Scott and Nicole Vogel’s Houstonia magazine will be here, the new monthly glossy tweets, at this repainted Victorian at 477 Heights Blvd. The 4,200-sq.-ft. house was purchased in October, city records show. Unveiled earlier this week, Houstonia is expected to debut this March; the masthead will include writers like Robb Walsh and inveterate streetwalker John Nova Lomax, formerly of the Houston Press.
- Houstonia Magazine launches for Houston [mikemcguff.com]
- A prelaunch oops? New Houston city magazine changes its name after a major hotel complains [CultureMap]
- Previously on Swamplot: The Meanest Strip Mall in Houston
Photo: Houstonia
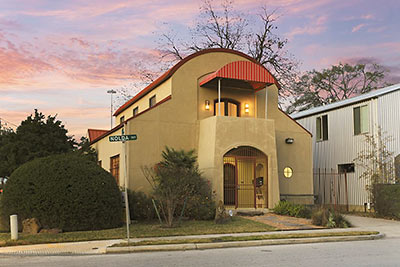
Office building or home? It depends on which listing you read. One on LoopNet appears to have marketed the property for a while at $599,000 — as an office building. But it popped up as a single family item this week on HAR, asking $535,000. Built in 2001 and updated in 2010, the corner-lot custom live-work structure is 2 blocks south of the Katy Fwy. in the Brunner subdivision in Cottage Grove.
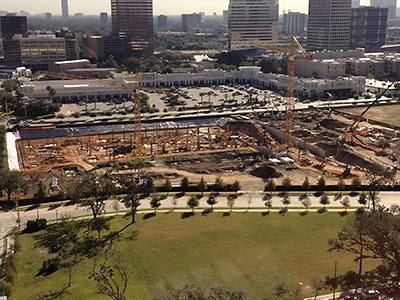
From an upper floor to the east, looking toward Downtown: Piers are in and some column rebar bundles are up already for the BLVD Place building fronting Post Oak Blvd. (the street just beyond the construction site in the photo). According to plans posted online, an underground parking level with room for 260 cars will fit below the 48,500-sq.-ft. Whole Foods Market, with more parking behind and above the grocery-store space on 2 additional levels. Also going into the building at the corner of San Felipe St.: other retail, restaurant, and office spaces.
- BLVD Place coverage [Swamplot]
Photo: Swamplot inbox
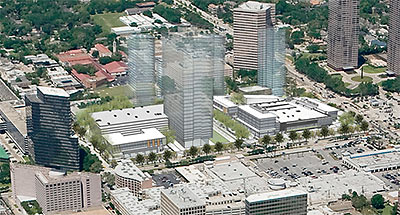
What will the long-awaited BLVD Place mixed-use development just north of the Galleria end up looking like now that Apache is building a 33-story office tower and parking garage — and reserving space for a second tower — on a huge chunk of the land facing Post Oak Blvd.? Like a considerably smaller retail complex than what Wulfe & Co. advertised from 2007 until the Apache purchase announcement this June. The development now appears to be split into 3 functionally distinct blocks: A Whole Foods-anchored shopping center with office space above it wrapped around a parking garage on the corner of San Felipe and Post Oak Blvd.; the Apache office complex to the south of that on land formerly occupied by the Pavilion at Post Oak; and a bank of 4 apartment or condo towers (including Hanover’s) and maybe a hotel hanging in back, behind Post Oak Ln. The only incongruity will be the portion of BLVD Place that’s already been built: the 4-story retail-and-office building in the Apache zone at the project’s southeast corner, which will now be separated from the rest of the retail by the Apache Tower.
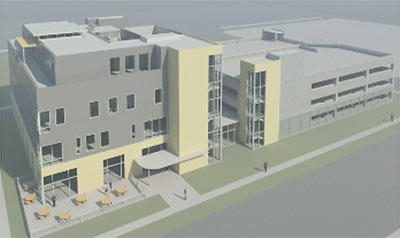
It turns out the construction work Swamplot readers noted last week on the vacant lot at 1401 Binz St., catty-corner from the Children’s Museum, is for a 4-story structure combining ground-floor shops, 2 floors of medical office space, and a top-floor residence — all in less than 30,000 sq. ft. A small courtyard will separate the building from a linked multilevel 160-car parking garage. Half the office space, reports the Chronicle‘s Nancy Sarnoff, will be taken up by medical clinics operated by UT dermatologist Stephen Tyring; he also owns the property and is an owner of the development firm, Dermedica Property Group. Bailey Architects notes on its website that the building “will reflect the architectural fabric of Houston’s premier museum district buildings.” Sarnoff’s translation: It’ll look Modern. Contractor Arch-Con expects construction to be complete early next year.
- Sarnoff: Ministry makes Midtown move [Houston Chronicle]
- Museum Point Medical Office Building [Bailey Architects]
- Previously on Swamplot: Clearing an Empty Lot in the Museum District
Rendering: Bailey Architects
WHERE PHILLIPS 66 WILL HANG OUT FOR A FEW YEARS IN WESTCHASE  On its way to building a new headquarters at some yet-to-be-revealed location “within the I-10 and Beltway 8 corridors,” newly jettisoned refining and chemicals company Phillips 66 announced back in March that it’ll be parking employees in a few separate temporary office locations in the meantime. Many will stay in the Two and Three Westlake Park office buildings on Memorial Dr. east of George Bush Park where they are already. But a previously unidentified third temporary location has just been revealed: The top floors of the Pinnacle Westchase building at 3010 Briarpark, where the company will be taking over 209,482 sq. ft. [Houston Business Journal; previously on Swamplot] Photo: Pinnacle Westchase
On its way to building a new headquarters at some yet-to-be-revealed location “within the I-10 and Beltway 8 corridors,” newly jettisoned refining and chemicals company Phillips 66 announced back in March that it’ll be parking employees in a few separate temporary office locations in the meantime. Many will stay in the Two and Three Westlake Park office buildings on Memorial Dr. east of George Bush Park where they are already. But a previously unidentified third temporary location has just been revealed: The top floors of the Pinnacle Westchase building at 3010 Briarpark, where the company will be taking over 209,482 sq. ft. [Houston Business Journal; previously on Swamplot] Photo: Pinnacle Westchase
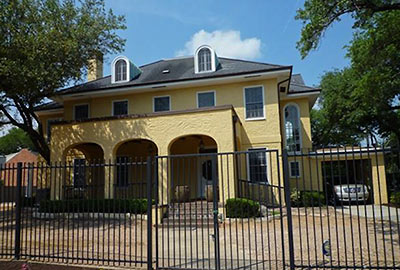
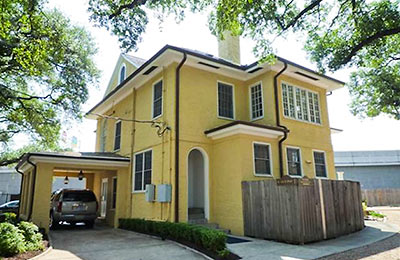
Some might know this Milam at W. Main property as the former home of Milam House, a social services agency that operated within until 2007. Some might recognize it as a building they view peripherally and from above while zipping out of downtown on Spur 527. Behind the automated gate, however, the mansion-turned-commercial space holds a doctor’s practice downstairs and unrelated professional offices upstairs.
The building combines the presence and proportions of a 1950 home with the more modern upgrades of a 2007 renovation, which also subdivided — only temporarily, the listing agent says — several first floor rooms. Described as an historic property in the Bute section of the Montrose area, this new listing fronting an access road is asking $1,350,000 — regardless of whether its future use remains commercial, resumes residential status, or blends a bit of each. Its neighbors include 2-story apartments next door and 3-story offices-over-parking across the street.
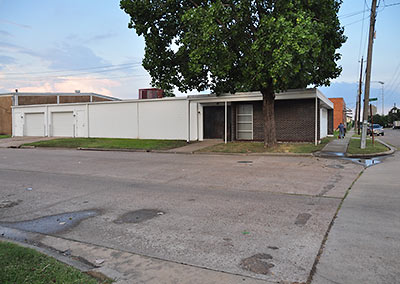
This 1963 warehouse on the corner of Delano and Dallas in East Downtown was converted into an ultramod residence in 2003. But its new owners, who purchased it about a month and a half ago, are turning it back to commercial use as a co-working space and high-tech accelerator intended for small startup companies developing applications for mobile phones. The 5,000-sq.-ft. building now features a single 800-sq.-ft. dedicated office space and a 3,000-sq.-ft. co-working area which entrepreneurs can use for a $199-a-month per person fee (all-hours access, wi-fi, printer, and coffee included) — or reserve a specific desk in for $299. Here’s how it looks:
ROUNDING UP VIRGINIA AND OHIO WORKERS, SENDING THEM TO NORTH HOUSTON 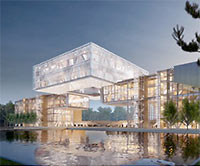 The official tally of ExxonMobil employees who’ll be working out of the company’s enormous new campus just south of The Woodlands is now up to 10,000, approximately 2,000 more than reported last year. The company announced today that beginning in early 2014, workers from ExxonMobil facilities in Fairfax, Virginia, and Akron, Ohio, will be relocated to buildings now under construction in a new forest clearing west of the intersection of I-45 and the Hardy Toll Rd. Also being brought up to breathe the fresh Spring air: some employees currently working in ExxonMobil’s chemical and research & engineering companies at the Baytown refinery. ExxonMobil says it’ll expand its 385-acre campus to make room for the recently announced newcomers. [Marketwatch; previously on Swamplot] Rendering of new Energy Center: ExxonMobil
The official tally of ExxonMobil employees who’ll be working out of the company’s enormous new campus just south of The Woodlands is now up to 10,000, approximately 2,000 more than reported last year. The company announced today that beginning in early 2014, workers from ExxonMobil facilities in Fairfax, Virginia, and Akron, Ohio, will be relocated to buildings now under construction in a new forest clearing west of the intersection of I-45 and the Hardy Toll Rd. Also being brought up to breathe the fresh Spring air: some employees currently working in ExxonMobil’s chemical and research & engineering companies at the Baytown refinery. ExxonMobil says it’ll expand its 385-acre campus to make room for the recently announced newcomers. [Marketwatch; previously on Swamplot] Rendering of new Energy Center: ExxonMobil
THOSE EMPTYING GOVERNMENT OFFICES 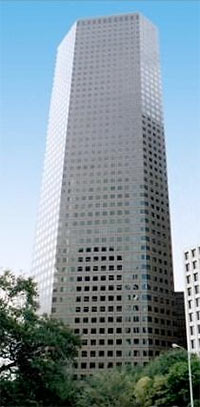 The federal government is still paying more than $3.3 million a year for the (as of last September) only 21 percent occupied 117,000-sq.-ft. U.S. Attorney’s office at 919 Milam St. Downtown (the lease expires in June 2013; the offices are moving to Wells Fargo Center). And over at Three Allen Center (at left), a much smaller lease for more than 11,000 sq. ft. by the General Services Administration that expires in 2014 is only 1 percent occupied. Those are the top Houston highlights in a report detailing unused office space the GSA is spending big bucks to lease. According to Texas Watchdog reporter Mark Lisheron’s scouring of data unearthed by a report in the Washington Examiner, 103 Texas properties leased by the GSA for government agencies are less than 5 percent occupied. [Texas Watchdog; spreadsheet of Texas leases] Photo: LoopNet
The federal government is still paying more than $3.3 million a year for the (as of last September) only 21 percent occupied 117,000-sq.-ft. U.S. Attorney’s office at 919 Milam St. Downtown (the lease expires in June 2013; the offices are moving to Wells Fargo Center). And over at Three Allen Center (at left), a much smaller lease for more than 11,000 sq. ft. by the General Services Administration that expires in 2014 is only 1 percent occupied. Those are the top Houston highlights in a report detailing unused office space the GSA is spending big bucks to lease. According to Texas Watchdog reporter Mark Lisheron’s scouring of data unearthed by a report in the Washington Examiner, 103 Texas properties leased by the GSA for government agencies are less than 5 percent occupied. [Texas Watchdog; spreadsheet of Texas leases] Photo: LoopNet
THE DEEP RETAIL DISCOUNTS AT HOUSTON PAVILIONS 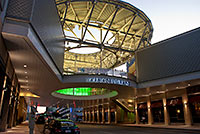 Four years after its opening, the troubled Downtown mall-office complex known as Houston Pavilions may sell for $50 to $75 million below the cost of its construction. To avoid foreclosure on a loan valued at $130.7 million, the developers turned the property over to a receiver late last year; Transwestern is now marketing the project for sale. Offices are fully occupied, but the big problem is the 59-percent-vacant retail portion of the project, says Real Estate Alert: “More than half of the retail tenants haven’t been paying full rent because the overall retail occupancy rate remains below the prescribed threshold cited in their leases. A buyer could convert about 42,000 sf of vacant retail space into offices to exploit downtown Houston’s booming office market . . . However, a conversion of all the retail space isn’t an option, because doing so would make it impossible to meet the retail occupancy threshold necessary for the existing tenants to pay full rent.” [Real Estate Alert; previously on Swamplot] Photo: Flickr user cjt3
Four years after its opening, the troubled Downtown mall-office complex known as Houston Pavilions may sell for $50 to $75 million below the cost of its construction. To avoid foreclosure on a loan valued at $130.7 million, the developers turned the property over to a receiver late last year; Transwestern is now marketing the project for sale. Offices are fully occupied, but the big problem is the 59-percent-vacant retail portion of the project, says Real Estate Alert: “More than half of the retail tenants haven’t been paying full rent because the overall retail occupancy rate remains below the prescribed threshold cited in their leases. A buyer could convert about 42,000 sf of vacant retail space into offices to exploit downtown Houston’s booming office market . . . However, a conversion of all the retail space isn’t an option, because doing so would make it impossible to meet the retail occupancy threshold necessary for the existing tenants to pay full rent.” [Real Estate Alert; previously on Swamplot] Photo: Flickr user cjt3
HOUSTON PRESERVATIONISTS MOVE TO STRIP CENTER, CHANGE NAME 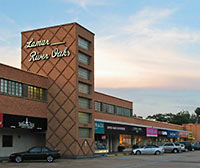 The Greater Houston Preservation Alliance’s days as a scrappy preservation organization housed in offices in the historic 1929 Gulf building downtown are over. From now on, it’ll be a scrappy preservation organization housed in offices in a Westheimer Rd. strip center. Okay, it’s that fancy brick-clad River Oaks strip center with the argyle tower across at 3272 Westheimer, across from Lamar High School. And it’s name is gonna change too. The GHPA shall now be known as Preservation Houston. [
The Greater Houston Preservation Alliance’s days as a scrappy preservation organization housed in offices in the historic 1929 Gulf building downtown are over. From now on, it’ll be a scrappy preservation organization housed in offices in a Westheimer Rd. strip center. Okay, it’s that fancy brick-clad River Oaks strip center with the argyle tower across at 3272 Westheimer, across from Lamar High School. And it’s name is gonna change too. The GHPA shall now be known as Preservation Houston. [GHPA Preservation Houston; previously on Swamplot] Photo: Jim Parsons/Preservation Houston

