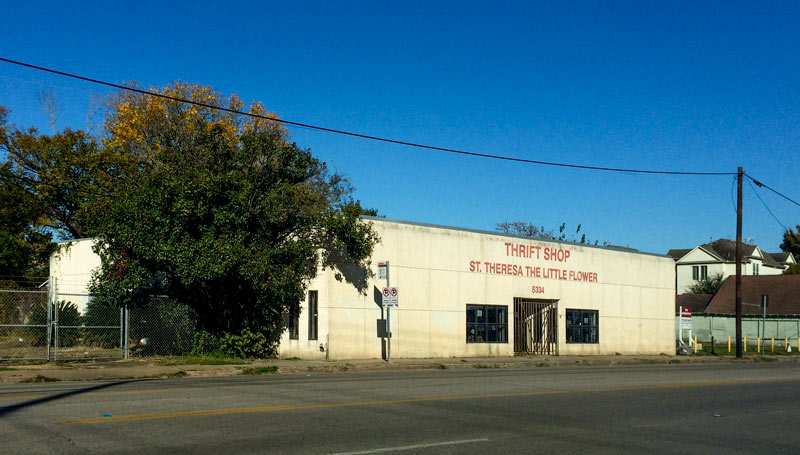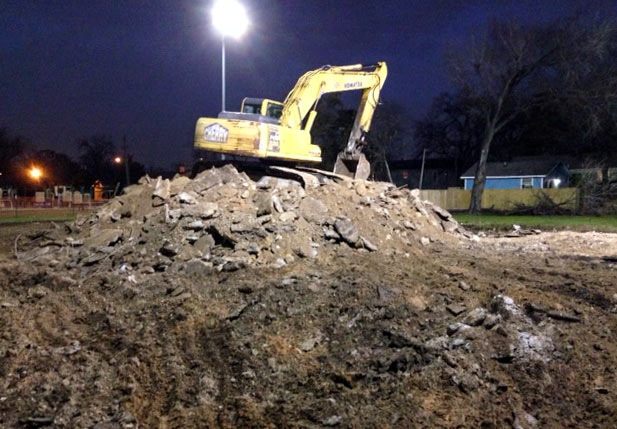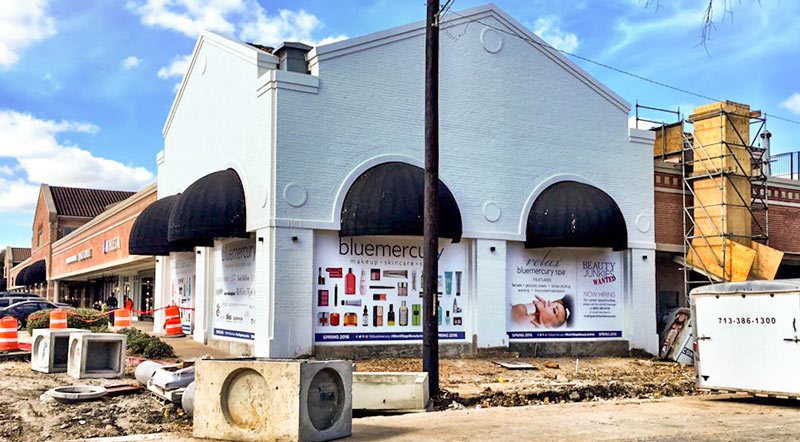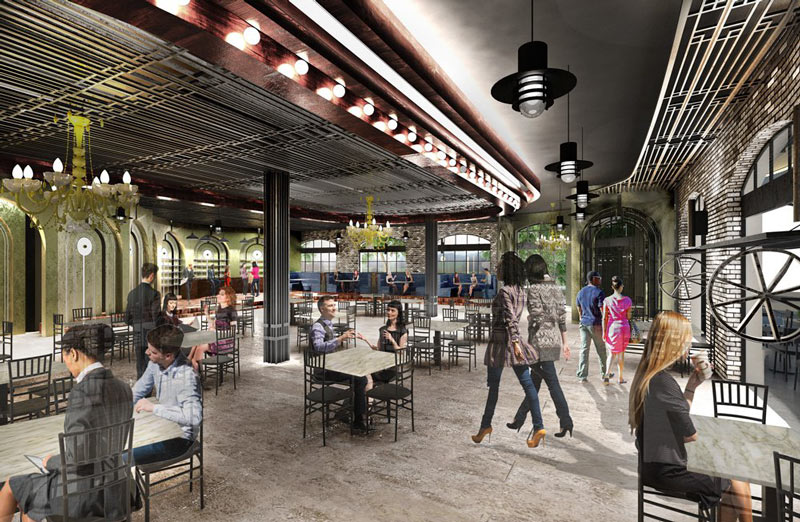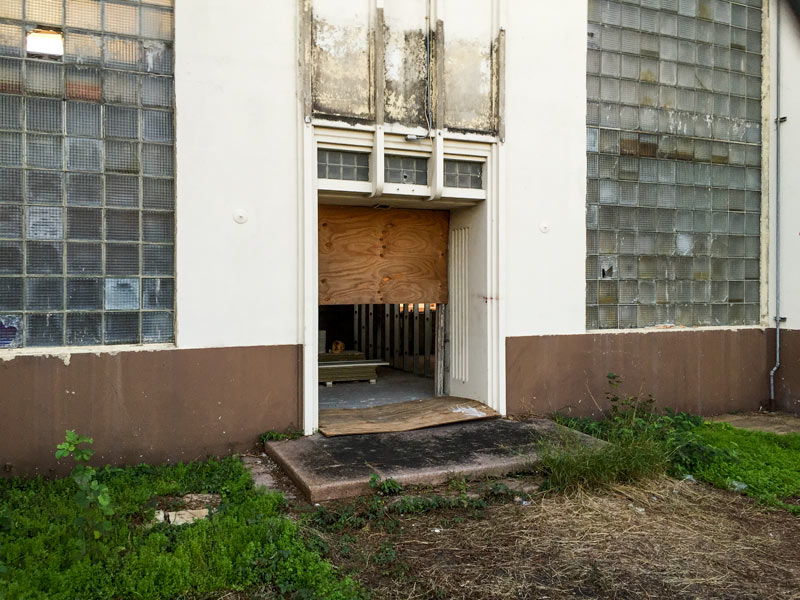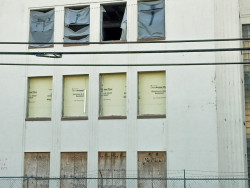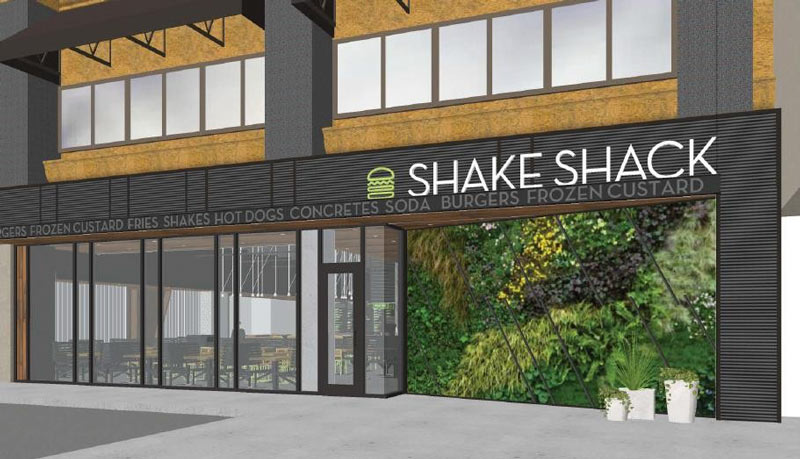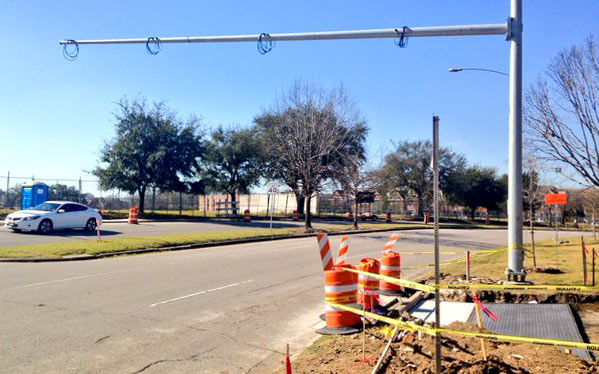
The metal arm of a future traffic signal is now reaching out of the ground across a few westbound lanes of Allen Pkwy. at the intersection with Dunlavy St. The new crosswalk will protect foot traffic on the way to bayou-side party-venue The Dunlavy and to the Adath Yeshurun Cemetery next door.
The stoplight fits into the larger plans to revamp Allen Pkwy., in part intending to dial down the road’s speeds from not-quite-freeway to next-to-a-park levels. The redo also aims to make it simpler for both cars and people trying to make their way to all the new park infrastructure and improvements along Buffalo Bayou.
A drawing from early last year shows the plan view of the finished intersection at Dunlavy:


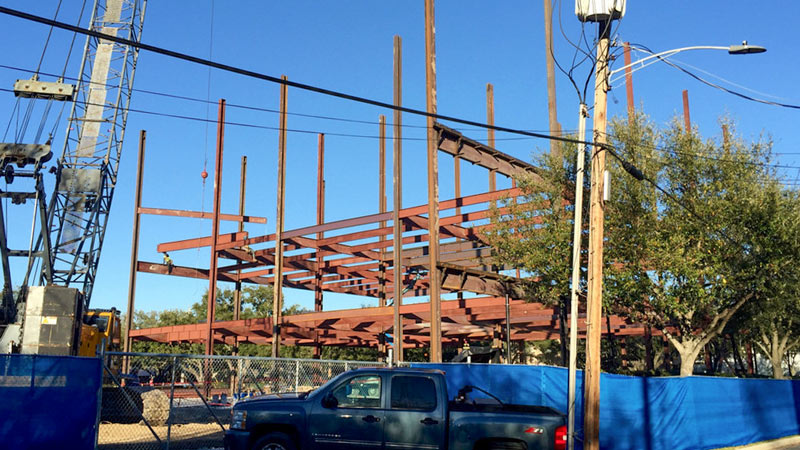
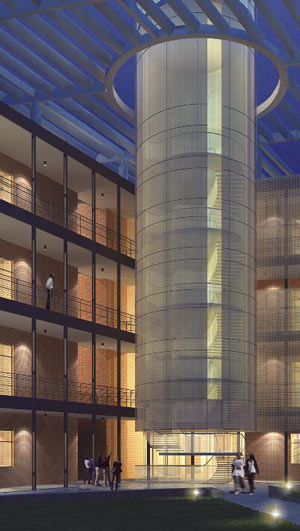

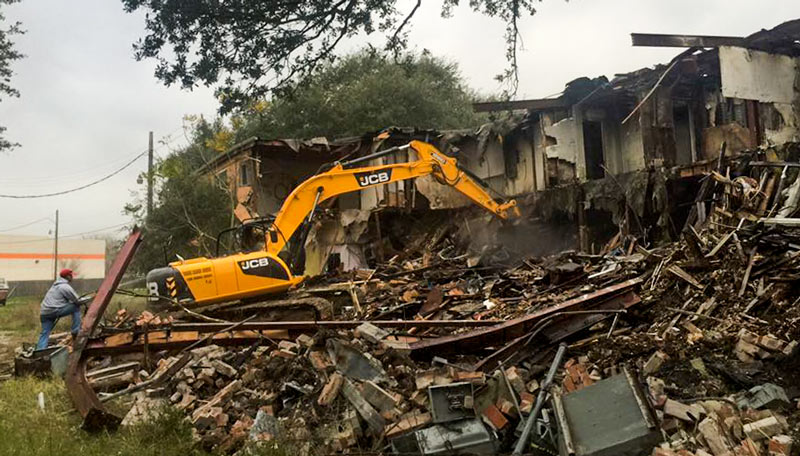
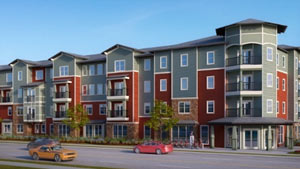 New housing geared toward University of Houston and Texas Southern University students is planned near the U of H Main Campus’s main entrance on
New housing geared toward University of Houston and Texas Southern University students is planned near the U of H Main Campus’s main entrance on 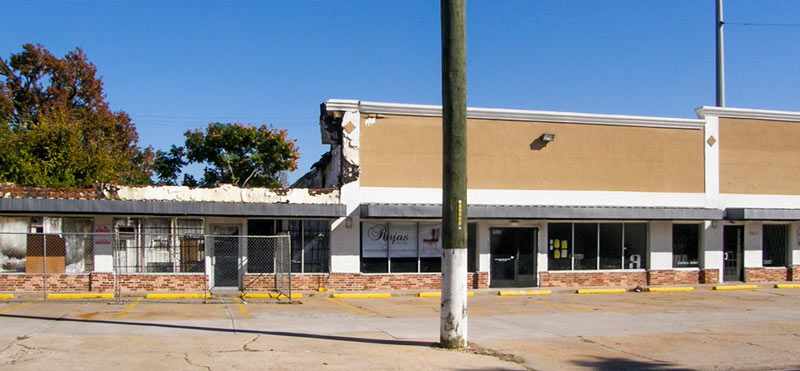
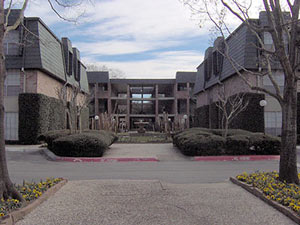 Residents of the Richmont Square apartments learned today that they have until May 1 to get out of the way of the bulldozers,
Residents of the Richmont Square apartments learned today that they have until May 1 to get out of the way of the bulldozers, 