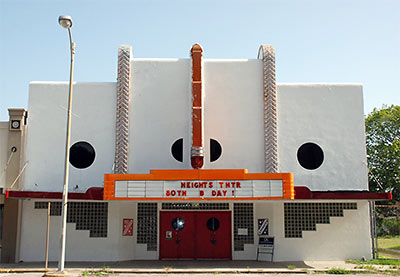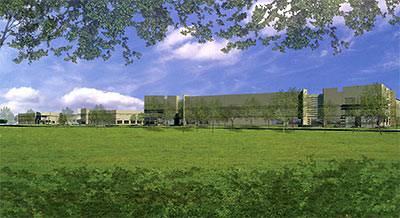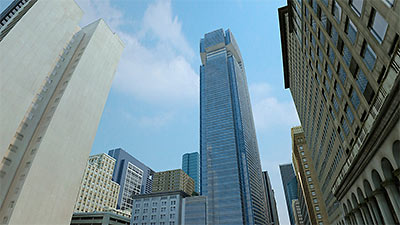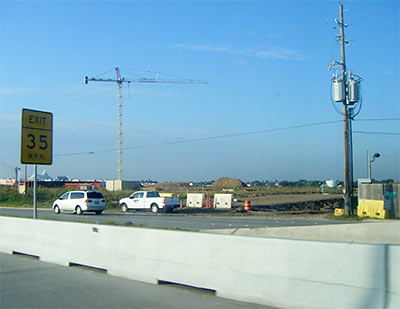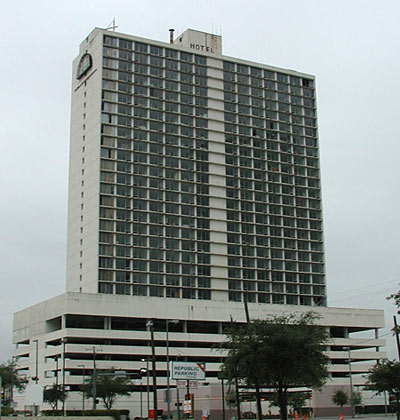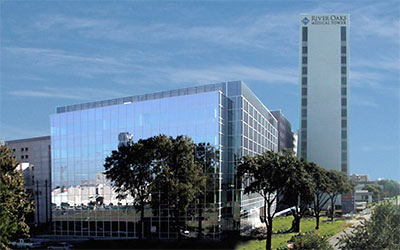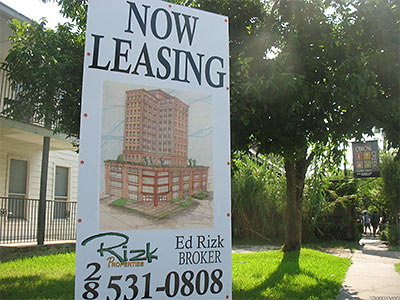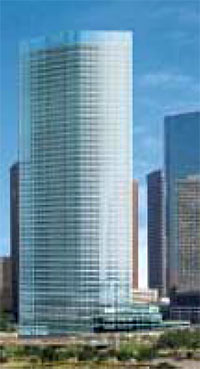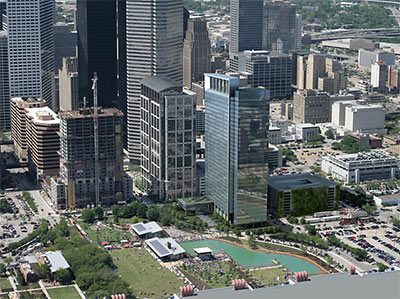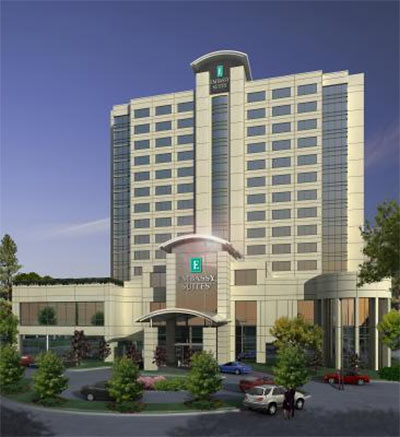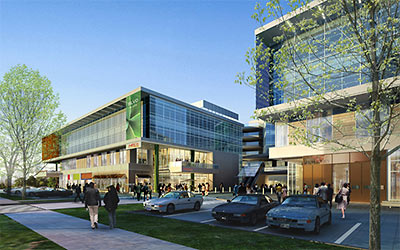
It seems son-of-a-son-of-a-guv Paul Hobby wasn’t quite clear at first what to do with a huge industrial site he bought in the First Ward:
Over the years, Hobby says, there was interest in turning it into an indoor soccer facility. There was also talk of growing lettuce inside the large warehouse. But a year ago, Hobby came up with the idea to create a data center in the space.
But that’s just the start of it. The site is the former Budweiser distribution plant Silver Eagle Distributors left behind when it built its new bunker further west on Washington Ave. Hobby bought the First Ward facility quietly from Silver Eagle in 2004 and leased it back to the company for a while before it left. The site stretches along Edwards St. from Sawyer to Silver, a few blocks north of Washington.
Indoor farm . . . server farm . . . why not? The possibilities are endless! But then, there’s always . . . townhomes!
A row of eight to 10 townhomes are slated to be built along Edwards Street. And an undetermined number of units are being considered for the eastern-most part of the property.
Of course! But it gets better . . .


