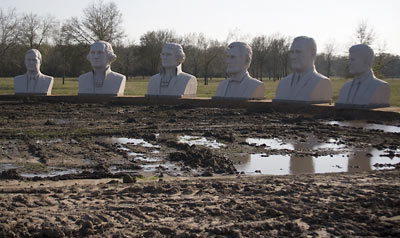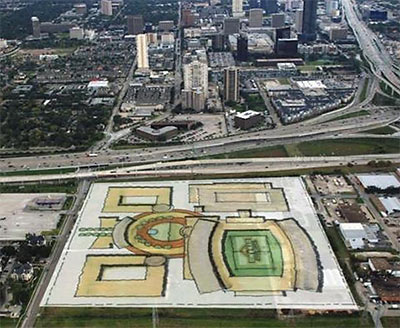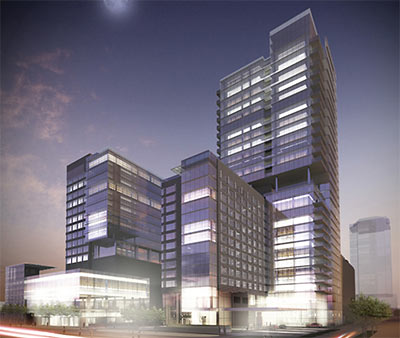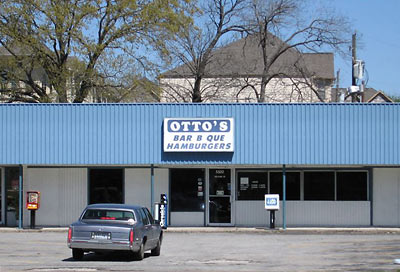
The longtime owners of the now-shuttered original Otto’s Bar B Que and Hamburgers on Memorial Dr. filed suit on Tuesday against their former broker, Cushman & Wakefield executive director David Cook, claiming that he failed to let them know about several offers to buy their property. As a result, the lawsuit claims, the owners ended up selling their real-estate holdings for — and settling into retirement with — only a third of the money they might have otherwise received. Marcus and June Sofka originally listed their restaurant at 5502 Memorial Dr. and some adjacent property with Cook in August 2007. Two months later, according to the suit, the Ponderosa Land Development Co. submitted a written offer for the land to Cook for $105 a sq. ft. But the Sofkas claim they didn’t hear about that offer until much later. Why wouldn’t Cook have given them such good news?


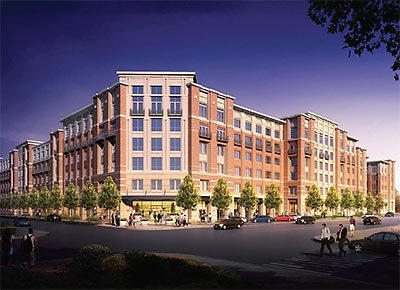
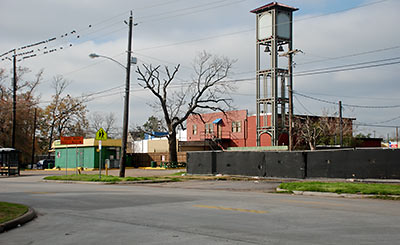
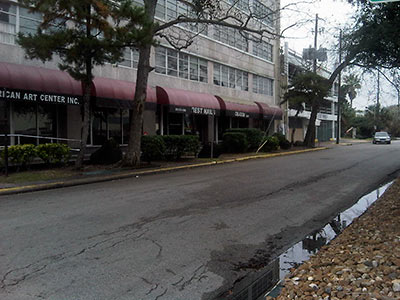
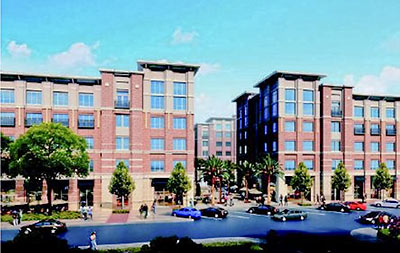
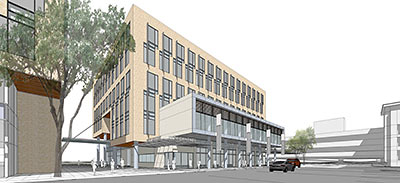
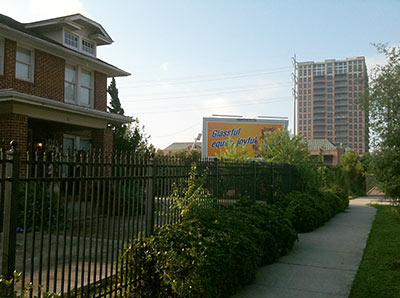
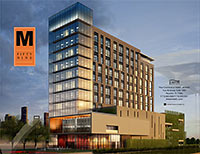
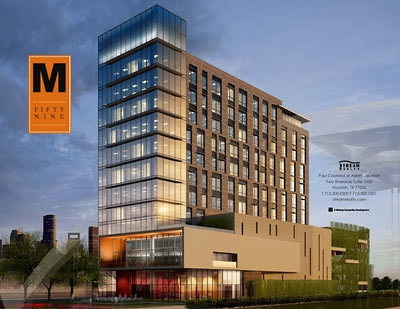
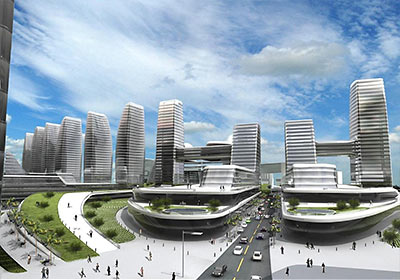
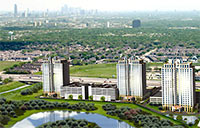 “Do you have any update on this project? I’m very curious to find out more about the status and what the projected outcome will be for the many buyers of this condo that is 3 years behind schedule.” [
“Do you have any update on this project? I’m very curious to find out more about the status and what the projected outcome will be for the many buyers of this condo that is 3 years behind schedule.” [