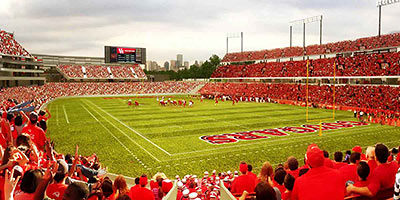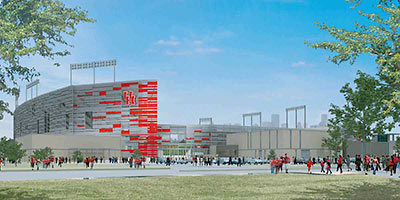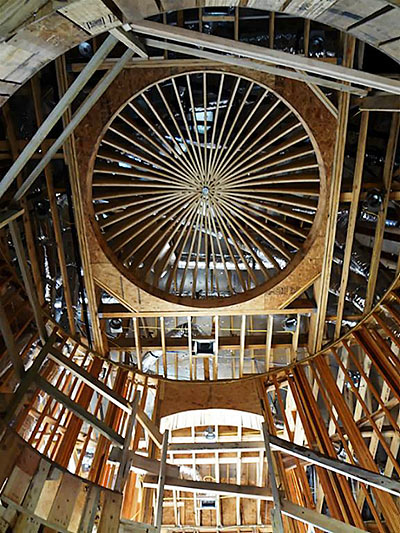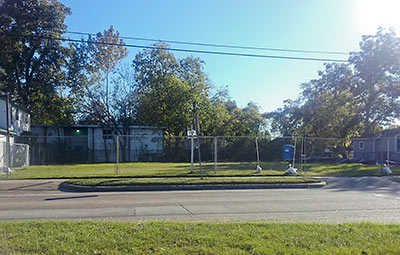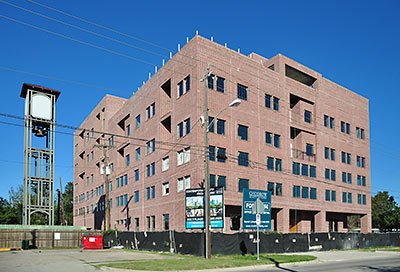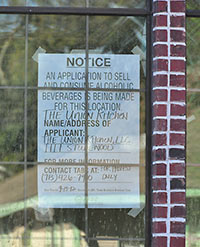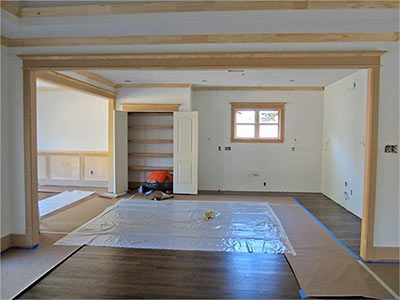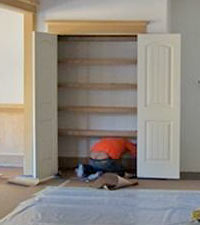
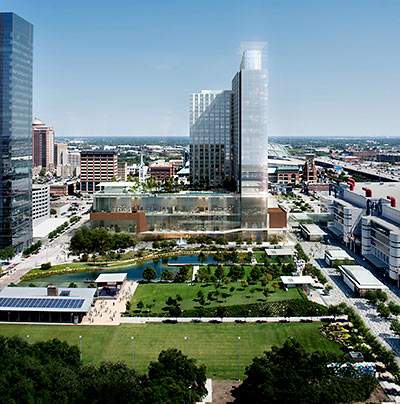
These renderings of the Marriott Marquis show the shapes of things coming — by 2016, according to current plans — to Downtown. Planned for the corner of Walker St. and Avenidas de las Americas, the hotel will stand facade-to-facade across Discovery Green with its older brother, the Hilton-Americas, doubling the number of rooms that serve the George R. Brown Convention Center.
Morris Architects, teamed up with Rida Development, is responsible for the design of this 30-story tower, which will have more than 1,000 guest rooms and exactly one 40,000-sq.-ft. grand ballroom. On the deck atop that ballroom appears to be some fully realized Texas mythology: the state as an island, surrounded by a chlorinated “lazy river.” Guests will tube around it, enjoying what’s more typically considered a Hill Country pastime.
And this is what the hotel is supposed to look like around dusk:
CONTINUE READING THIS STORY
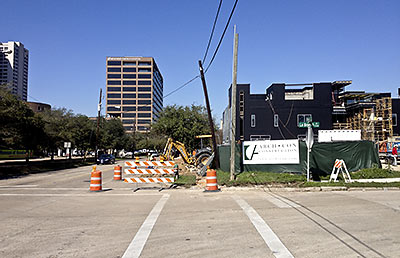



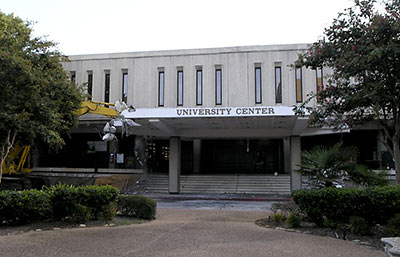
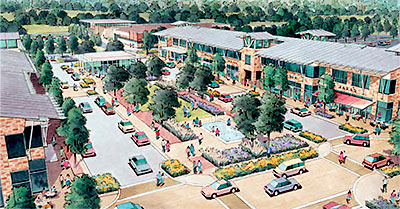
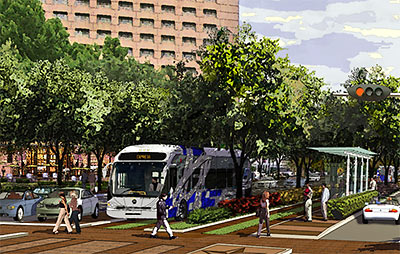
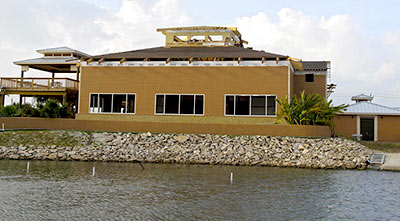
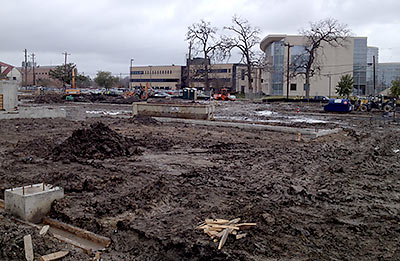
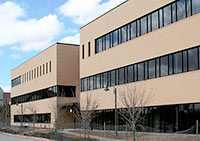
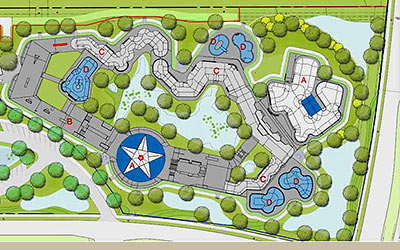
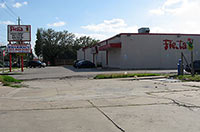 It’s adios for the 60-year-old Heights market — Bridgewood Properties is building a 4-story senior-living complex in its place — but there will be one more flicker before the lights go out: Bridgewood President Jim Gray tells the Leader
It’s adios for the 60-year-old Heights market — Bridgewood Properties is building a 4-story senior-living complex in its place — but there will be one more flicker before the lights go out: Bridgewood President Jim Gray tells the Leader 