DEAR HINES: WE’D SETTLE FOR A RESIDENTIAL MIDRISE, PLEASE 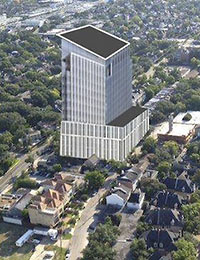 Happy relationships are all about compromise, and even though Hines doesn’t seem that interested in budging on this one, maintaining that it will begin construction before the end of the year on that 17-story office building on the corner of San Felipe and Spann, concerned neighbors have organized a petition addressed to Gerald and Jeff requesting that that project be swapped out for something more “in keeping with our neighborhood,” a 3- to 6-story “residential development.” [Change; previously on Swamplot] Rendering: Stop San Felipe Skyscraper
Happy relationships are all about compromise, and even though Hines doesn’t seem that interested in budging on this one, maintaining that it will begin construction before the end of the year on that 17-story office building on the corner of San Felipe and Spann, concerned neighbors have organized a petition addressed to Gerald and Jeff requesting that that project be swapped out for something more “in keeping with our neighborhood,” a 3- to 6-story “residential development.” [Change; previously on Swamplot] Rendering: Stop San Felipe Skyscraper
Proposed Developments
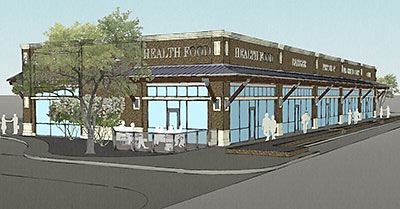
Here’s an early rendering of the retail center that might be going up in place of the 2 demolished buildings that once belonged to the Heights Baptist Temple Church. Developed by Braun Enterprises — also responsible for the transformation of the former Harold’s in the Heights on the corner of Ashland and 19th into a new Torchy’s Tacos and the Heights General Store — the retail center, as rendered, would cozy up to the corner of Rutland and 20th and provide parking in the back. Though the old Harold’s building was able to be restored, Dan Braun tells the Leader that that was impossible with the 2 Baptist Temple buildings, which were “[r]oofless and covered in asbestos.”
- Do-Over: How Braun is remaking ‘sleeper’ Heights downtown retail [The Leader]
- Previously on Swamplot: Now Serving: Torchy’s in the Harold’s in the Heights, Putting the Finishing Typefaces on the Heights General Store, What’s Becoming of Harold’s in the Heights?, A Heights Retail Resurrection, Torchy’s Tacos Taking Harold’s Old Corner Spot in the Heights, The Last-Ever Sale at Harold’s in the Heights Is Over, Harold’s in the Heights Is Closing Down
Rendering: Braun Enterprises
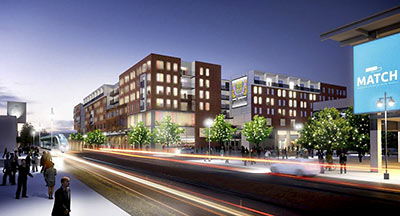
Here are a couple of new renderings from Gensler and more of the details for that pedestrian- and transit-friendly development proposed to go up beside the light rail in Midtown: The Houston Chronicle reports that RHS Interests is planning for the west side of the 3500 and 3600 blocks of Main St. a 363-unit apartment building dubbed the Lofts of Mid Main, a 773-space parking garage, and 30,000 sq. ft. of retail.
And that huge garage would be shared by the cool cats coming to and from the MATCH, the Ensemble Theater, and those other restaurants, bars, and shops there around the Ensemble/HCC station between Alabama and Holman.
FIRST STREETS, THEN UTILITIES, THEN A BUSINESS PARK IN ROSENBERG 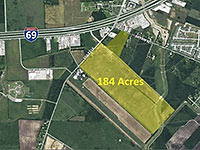 Real Estate Bisnow’s Catie Dixon reports that Fuller Realty will be developing these not-yet-accessible 184 acres near Bryan Rd. and FM 2218, just off the Southwest Fwy., into an office park. But before that happens someone’s got to invest in infrastructure: Dixon adds that, later this year, the city of Rosenberg will chip in by building streets, utilities, and drainage for the park; size-to-suit sites could be ready for businesses next spring. [Real Estate Bisnow] Map: Real Estate Bisnow
Real Estate Bisnow’s Catie Dixon reports that Fuller Realty will be developing these not-yet-accessible 184 acres near Bryan Rd. and FM 2218, just off the Southwest Fwy., into an office park. But before that happens someone’s got to invest in infrastructure: Dixon adds that, later this year, the city of Rosenberg will chip in by building streets, utilities, and drainage for the park; size-to-suit sites could be ready for businesses next spring. [Real Estate Bisnow] Map: Real Estate Bisnow
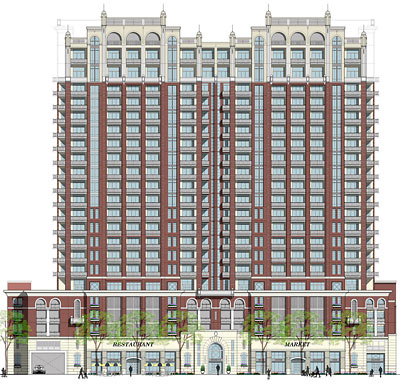
Last week, a judge refused to dismiss the lawsuit filed by folks in Boulevard Oaks back in May against Buckhead Investment Partners to stop the construction of 1717 Bissonnet (a.k.a. the Ashby Highrise), setting up a jury trial this November. In the suit, you’ll remember, neighbors cite concerns about traffic and privacy and also allege that the proposed 21-story residential tower would deprive their lawns and gardens of shade and rain. Right now, of course, the site — cleared once and for all of the Maryland Manor apartments — is itself a kind of garden, with grass and weeds sprouting at the feet of a painted-over fence.
In a statement sent to Swamplot, Buckhead explains its side of the story:
The claims contained in the Petition are without merit and are not supported by Texas law. This lawsuit is a serious threat to urban growth and economic prosperity throughout the State of Texas. If successful, the resulting lack of predictability and uncertainty in the law would invite a flood of similarly styled litigation aimed at stopping projects subjectively deemed as inappropriate or undesirable by any individual or like-minded group of would-be plaintiffs. There would be an immediate and economically debilitating statewide chilling effect on the development of new real estate projects due to the new precedent that any lawful, entitled and fully permitted project might be enjoined using these same sorts of baseless claims.
- Ashby tower plans suffer setback [Houston Chronicle ($)]
- Ashby Highrise coverage [Swamplot]
Image: Buckhead Investment Partners
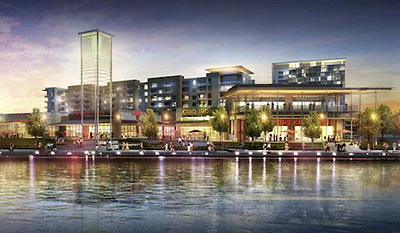
The waterfront pedestrian-friendly complex in The Woodlands named for the famous recluse has signed another place to eat some grub: Whiskey Cake. The rendering above shows the Restaurant Row, part of the 66-acre spread on Lake Woodlands, which is also planned to include office buildings, apartments, entertainment venues, a hotel, grocery store, and other retail. Community Impact News reports that this row could house as many as 6 restaurants; by 2015, Whiskey Cake will occupy about 8,000 sq. ft. here, joining Escalante’s Fine Tex-Mex and Tequila, which is slated to open first sometime next year.
- From-Scratch-Only Slow-Cooking [Whiskey Cake]
- Whiskey Cake to open restaurant in Hughes Landing [Community Impact News]
- Previously on Swamplot: The Woodlands Landing Huge New Pedestrian Complex
Rendering: via Facebook
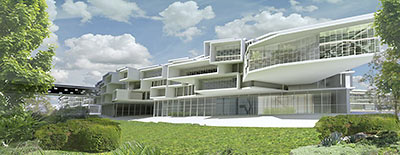
Here’s a concept that HKS came up with for a site just behind the Hotel Granduca, Montebello, and Villa d’Este towers in Uptown Park. The concept shows how it might go if you wanted to build a conference center and a combo hotel-condo tower on 14 green acres between Tilbury and N. Wynden off S. Post Oak, just west of the Loop. This rendering shows the boxy exterior of what appears to be the conference center flanking a linear park shooting off from the banks of Buffalo Bayou.
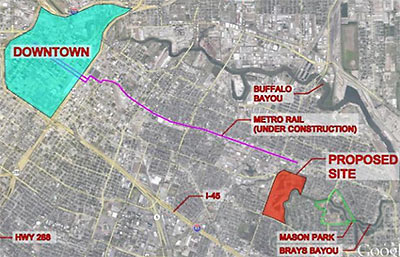
Board members of Houston Botanic Garden, a nonprofit formed in 2002 that’s been looking to bring a big-time garden to the city ever since, have had their eyes on several properties, including the KBR site in the Fifth Ward. But it’s the 150 acres home to the 18-hole Gus Wortham Golf Course — the oldest in Texas — that they are after now. The course, which includes a driving range, is owned by the city, and Jeff Ross, president of the garden club, explains that the organization hopes to ink a “long-term lease” that would allow it to “repurpose the property,” much like the 55-acre VanDusen Botanical Garden had done with the old Shaughnessy Golf Club in Vancouver. Ross explains that this repurposing could mean reserving as many as 65 acres for a 9-hole course — which could be built from scratch or involve a kind of rejiggering of the existing holes — and setting up the gardens on the remaining 85-90 relatively hilly acres that roll here toward Brays Bayou.
Part of the so-called “New Dome Experience” devised by the Harris County Sports and Convention Corp. proposes that the space-age icon be slimmed down — and, if this new promo video is any indication, that means more than just removing ramps and staircases from the stadium’s unwashed exterior, but also chopping its name in half. You’ll see in this new commercial, produced by the recently formed committee to persuade voters in advance of this November’s this-or-nothing bond election, that the Astrodome is referred to throughout solely as “the Dome,” whether it’s hosting technology conferences, Ferris wheel demonstrations, or generic swimming championships.
- Vote Yes on Prop 2 [YouTube]
- Astrodome coverage [Swamplot]
Video: TheNewDomePAC
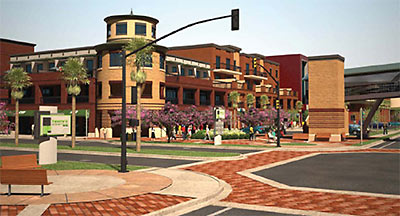
Here’s a plan that looks to plug in to Metro’s still-under-construction Southeast Line and redo about 8 blocks along Scott St. in the Third Ward between UH and TSU. Though the plan, drawn up by LAI Design Group and dubbed “University Place Redevelopment,” is provisional, it appears to have in mind something like what the rendering above shows: A reshaped streetscape on Scott St. that would combine apartments, restaurants, shops, offices, and community buildings.
The first phase appears to call for a strip center facing Scott between Holman and Reeves, with 289 1- and 2-bedroom apartments and a parking garage in the rear:
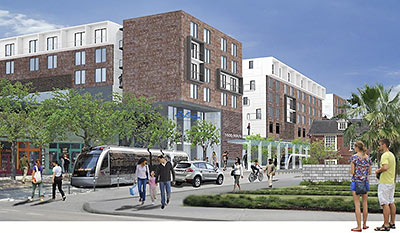
Here are the first renderings of Mid Main, what appears to be a 2-block, mixed-use development planned to stand along the Red Line in Midtown. And it appears to be an active project, too, though details are still pretty skimpy. Rogers Architects is partnering with Gensler and Rice prof and architect William T. Cannady on the designs. The text accompanying these renderings posted briefly on the architect’s website indicates that 70 percent of the development would comprise studio apartments, and the renderings themselves suggest plenty of parking, pocket parks, young people, and ground-floor retail.
It appears that the development would go in around the Ensemble/HCC light rail station on the 2 blocks bound by Main, Travis, and Holman, most of which are now surface parking lots. A commenter on HAIF asserts that Berry St., which provides access to those lots, would be abandoned.
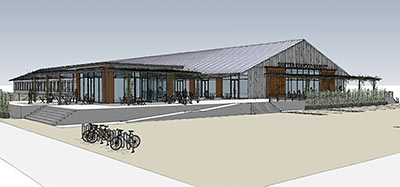
So it turns out that Lovett Commercial is planning to put a new restaurant with retail space on an old industrial site in the First Ward — just not the site we thought. Those 1950s metal warehouses a reader photographed in the midst of demolition were taken down, says a Lovett rep, for the space. And the rep says Lovett has no plans to speak of for that site. But that restaurant, rendered here, will be just across the street on the southeast corner of Sawyer and Edwards. There, says the rep, the long building that stands parallel to the street at 2313 Edwards and backs up against the railroad tracks will not be torn down but renovated into something like what you see here.
More renderings:
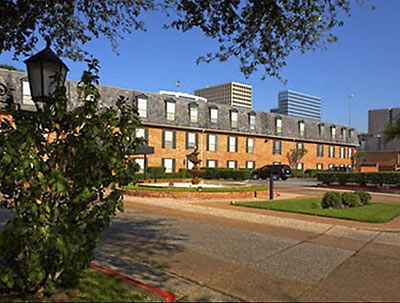
Note: Story updated below. And read more here.
Though their neighbors at 4444 Westheimer were assigned “move out concierges” to help with their “residence transitions,” it doesn’t appear that the tenants at the Westcreek at River Oaks apartments, just east of the Loop and south of San Felipe, will enjoy the same luxury, now that they’ve been asked to leave, too. (Though they will get their security deposits back!) A tipster explains that eviction notices from property owners Kaplan Management Co. were delivered late last week politely requiring that 2 of the buildings at 2049 Westcreek Ln. be vacated by the end of November, so they can be torn down. Why? The notice explains that “the community is being redeveloped.”
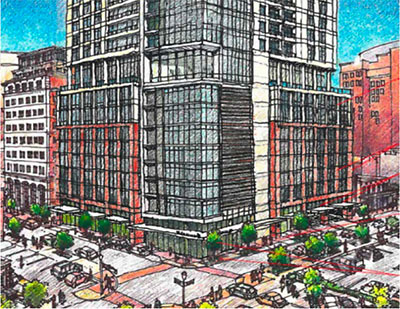
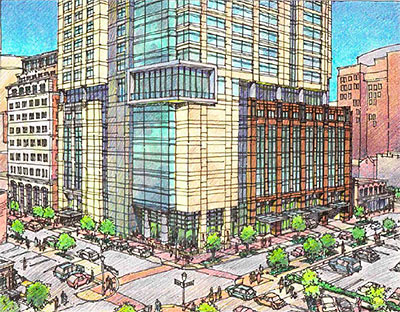
It appears that Hines and Ziegler Cooper have changed their plans a bit for that 33-story mixed-use tower to go catty-corner from Market Square Park. The new drawing at the top was submitted earlier today to the Historical Commission; the drawing at the bottom, you’ll remember, was the original.
Additionally, the application for a Certificate of Appropriateness to build here in the historic Main Street Market Square District also includes 2 full elevations of the building — described as a 25-story, 289-unit apartment tower perched atop an 8-story podium, with 7 levels of parking and ground-floor retail:
RICK’S CABARET REVEALS PLANS FOR REVEALING RESTAURANT NEAR JOHNSON SPACE CENTER 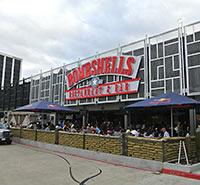 The owners of that family of strip clubs, Rick’s Cabaret, plan to build a new restaurant called Bombshells in Webster near the Johnson Space Center. The pun-intended eatery appears to bring together army surplus and boobs; this would be its second location; the original, shown here, can be found up in Dallas. Culturemap’s Tyler Rudick reasons out how Rick’s chose the new suburban spot: “With both Bone Daddy’s and Twin Peaks thriving in Webster, Rick’s Cabaret president Eric Langan explains . . . that the area was a logical choice.” [Culturemap; previously on Swamplot] Photo of Bombshells at 7501 N. Stemmons Fwy.: Facebook
The owners of that family of strip clubs, Rick’s Cabaret, plan to build a new restaurant called Bombshells in Webster near the Johnson Space Center. The pun-intended eatery appears to bring together army surplus and boobs; this would be its second location; the original, shown here, can be found up in Dallas. Culturemap’s Tyler Rudick reasons out how Rick’s chose the new suburban spot: “With both Bone Daddy’s and Twin Peaks thriving in Webster, Rick’s Cabaret president Eric Langan explains . . . that the area was a logical choice.” [Culturemap; previously on Swamplot] Photo of Bombshells at 7501 N. Stemmons Fwy.: Facebook

