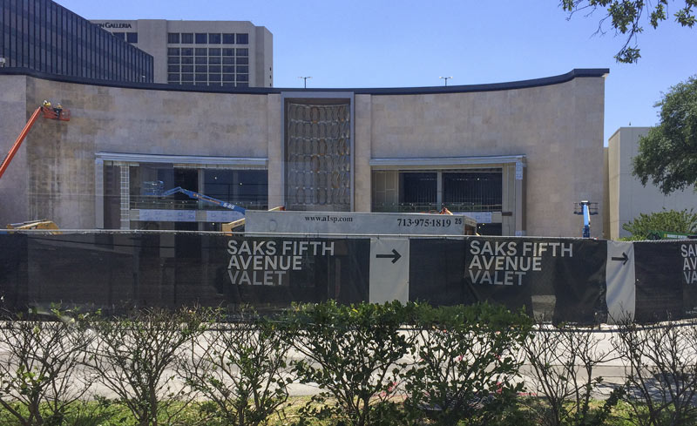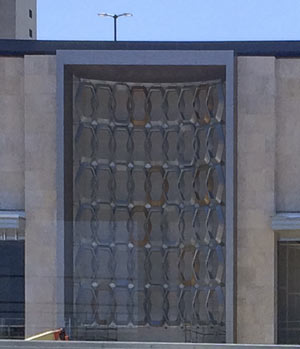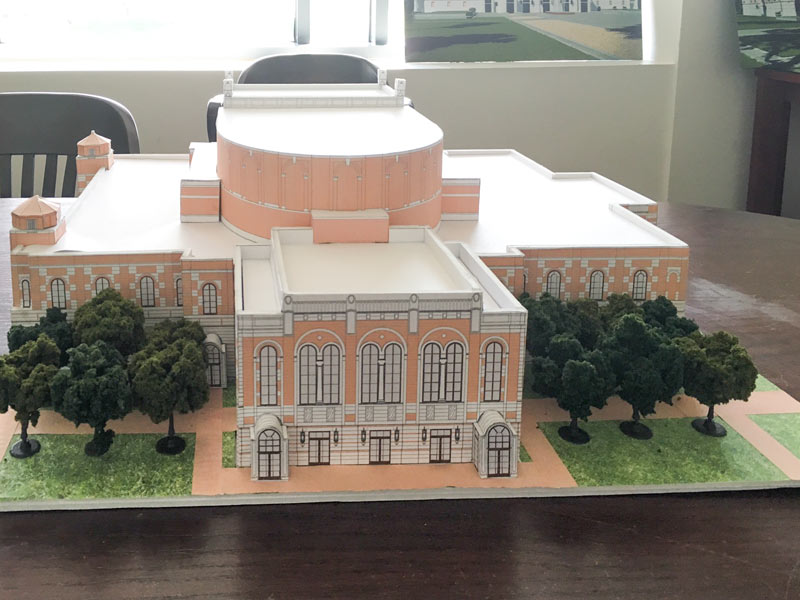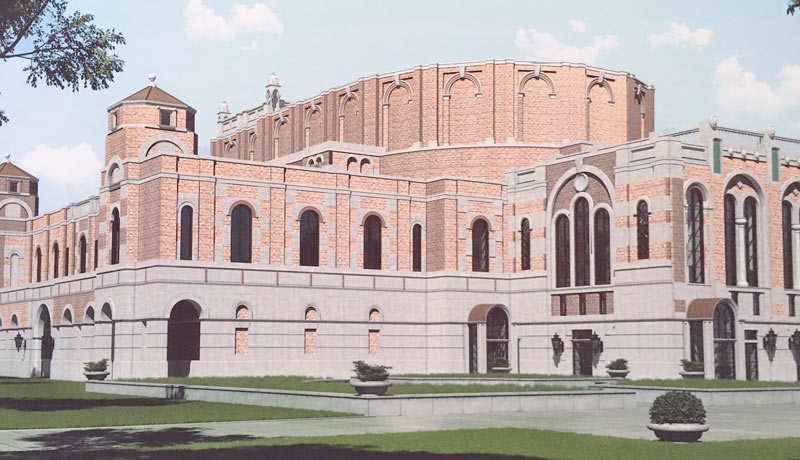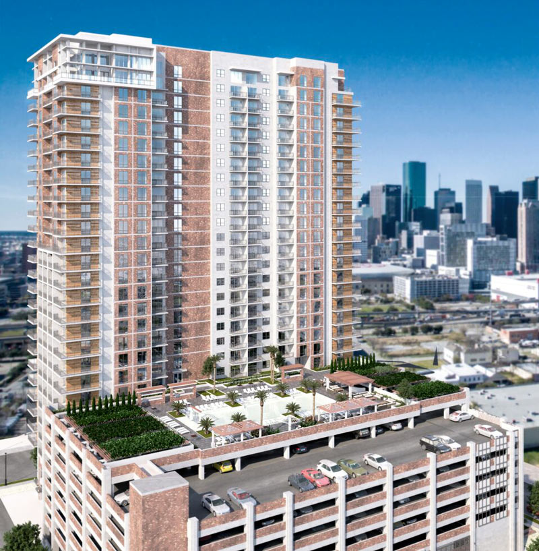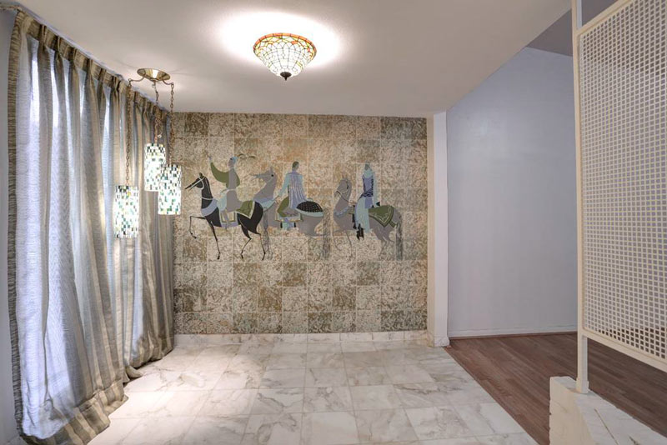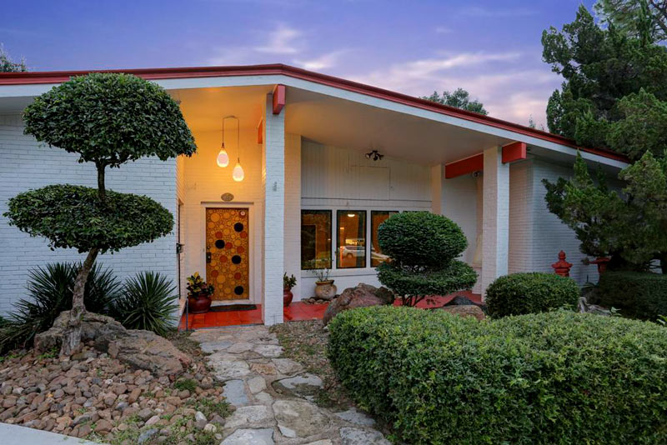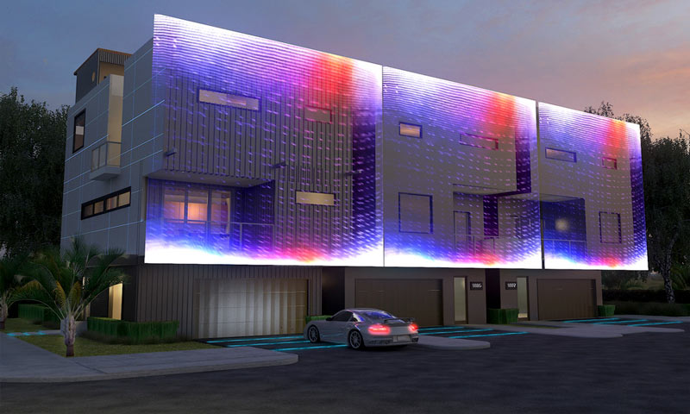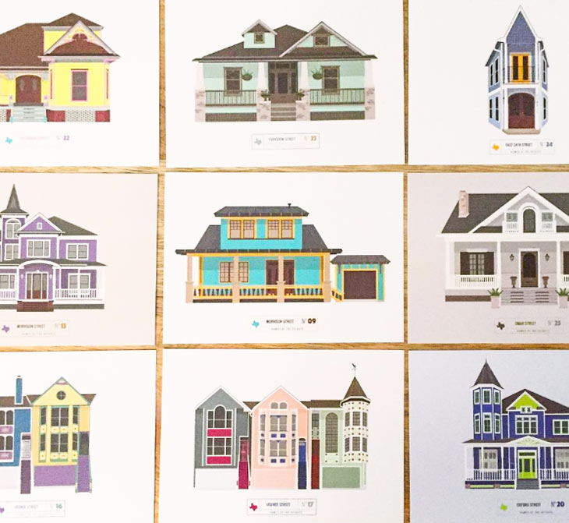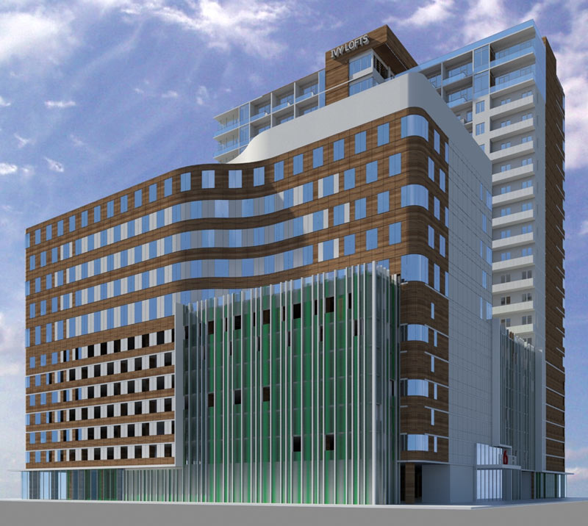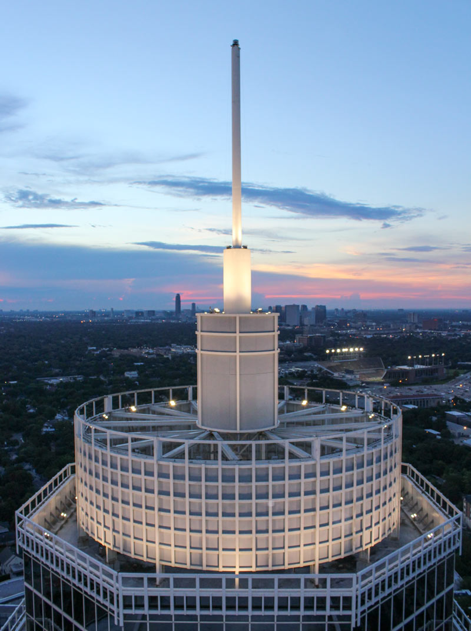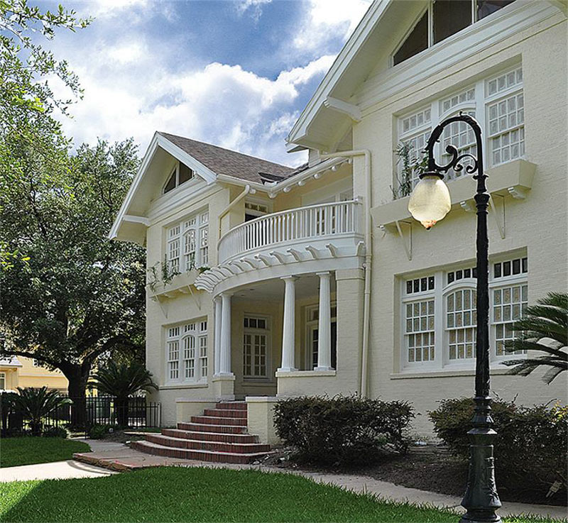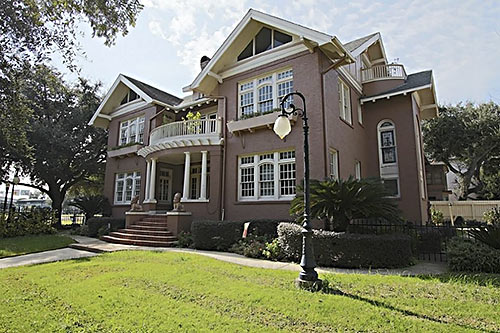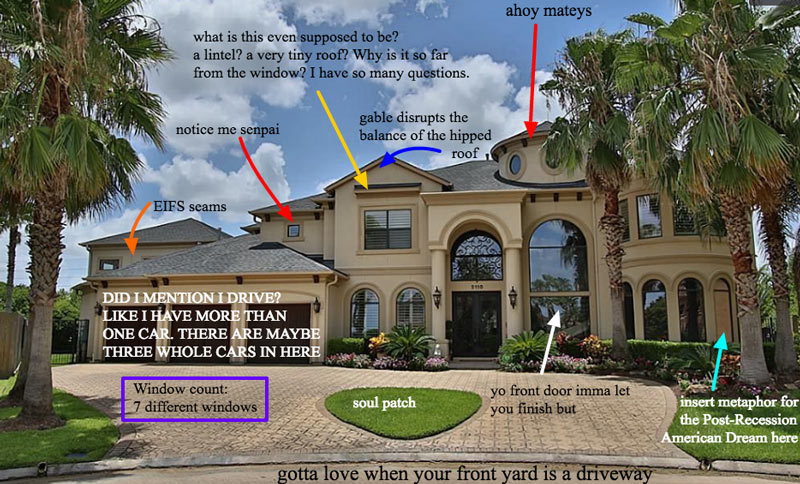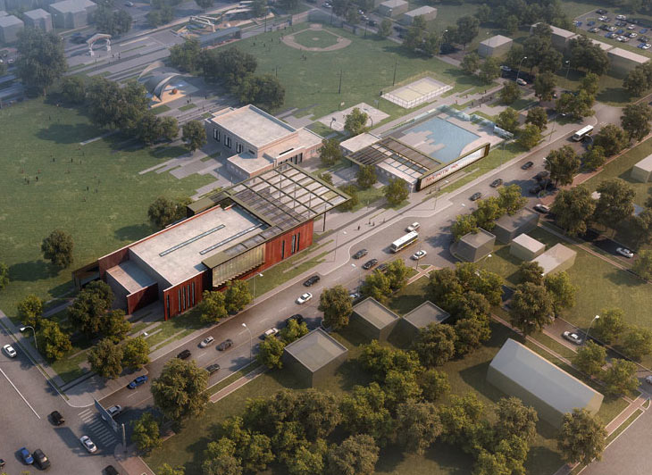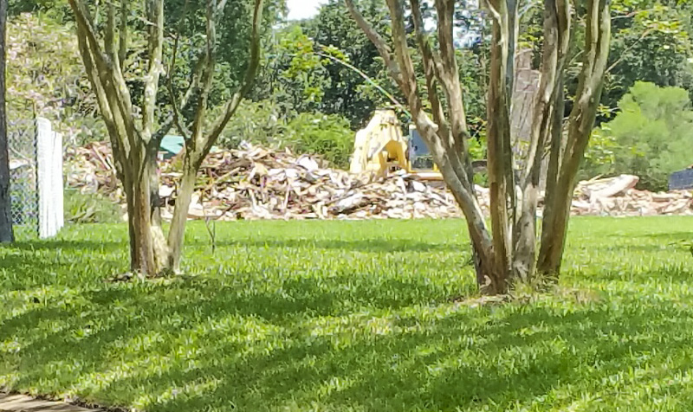
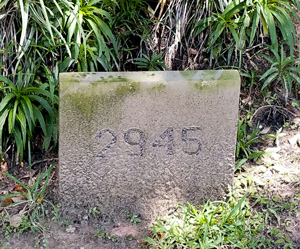 Does tearing down historic Houston architecture run in the family? The 1930’s house built for Harry C. Hanszen at 2945 Lazy Lane Blvd. (which showed up on Wednesday’s Daily Demolition Report last week) did in fact get the full knockdown treatment over the weekend, a couple of stunned readers tell Swamplot. The River Oaks home, designed by architect John F. Staub, was owned for a few decades by John Mecom Jr.; more recently, it was sold in 2014 to Matthew B. Arnold, per county records. The 5-acre-ish lot sits right across the road from Bayou Bend, and from the Lazy Lane spot where the historic home known as Dogwoods used to stand — before former Enron trader and experimental drone surveillance funder John D. Arnold knocked it down to make room for a boxy replacement. (Staub also designed Bayou Bend, and collaborated with Birdsall Briscoe on the Dogwoods design.)
Does tearing down historic Houston architecture run in the family? The 1930’s house built for Harry C. Hanszen at 2945 Lazy Lane Blvd. (which showed up on Wednesday’s Daily Demolition Report last week) did in fact get the full knockdown treatment over the weekend, a couple of stunned readers tell Swamplot. The River Oaks home, designed by architect John F. Staub, was owned for a few decades by John Mecom Jr.; more recently, it was sold in 2014 to Matthew B. Arnold, per county records. The 5-acre-ish lot sits right across the road from Bayou Bend, and from the Lazy Lane spot where the historic home known as Dogwoods used to stand — before former Enron trader and experimental drone surveillance funder John D. Arnold knocked it down to make room for a boxy replacement. (Staub also designed Bayou Bend, and collaborated with Birdsall Briscoe on the Dogwoods design.)
It’s worth noting that the Hanszen house was majorly added-onto between 1979 and 1981, back when it was owned by the Mecoms — and it was largely stripped of its original interiors during that time, archi-historian Stephen Fox tells Swamplot. It’s now been stripped of its exteriors as well — which previously looked like this:


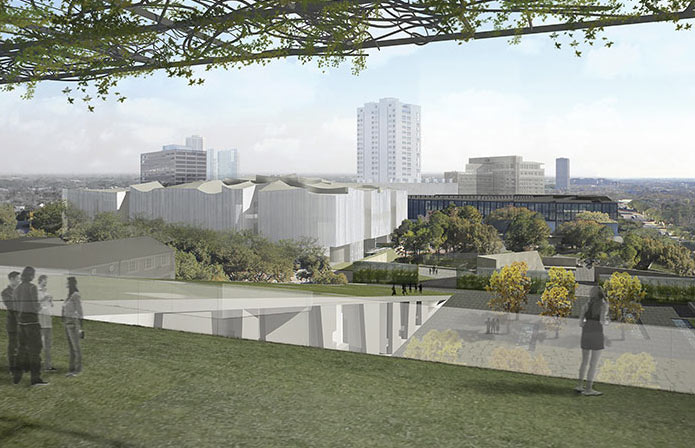
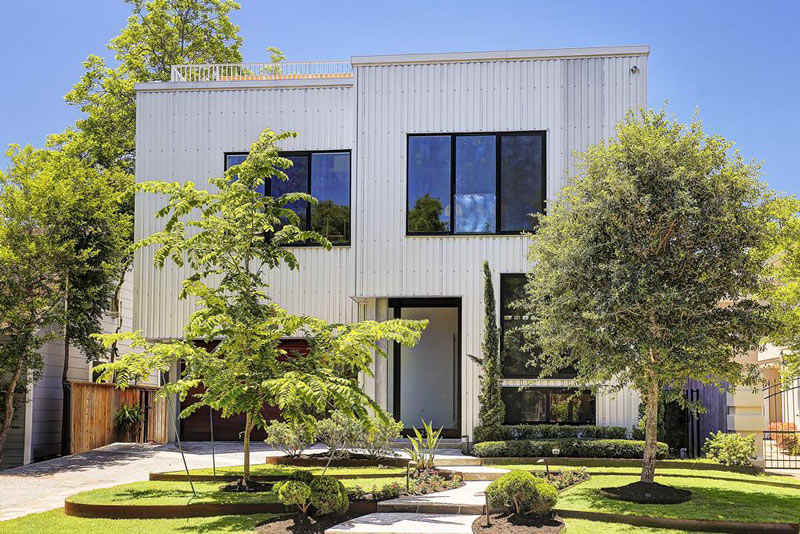
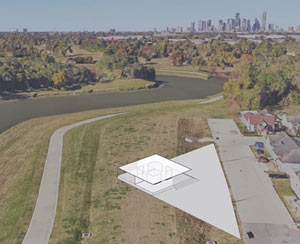 That massively expandedÂ
That massively expanded 
