THE LEFTOVERS AT PHIL’S TEXAS BARBECUE 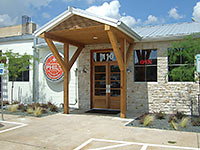 Katharine Shilcutt at the Houston Press confirms what readers have been telling us: that Phil’s Texas Barbecue closed for good on Tuesday, leaving behind a large and now-vacant BBQ-and-picnic-style spread at the intersection of Heights Blvd. and Washington Ave. Former energy executive Phil Stephenson did manage to leave the corner a fair bit cleaner than the way he found it: Carving a 7,000-sq.-ft. restaurant space out of the former Southwest Muffler and Brake building took 9 months. Phil’s opened last June. [Eating Our Words, via Twitter; previously on Swamplot] Photo: Houston Foodie
Katharine Shilcutt at the Houston Press confirms what readers have been telling us: that Phil’s Texas Barbecue closed for good on Tuesday, leaving behind a large and now-vacant BBQ-and-picnic-style spread at the intersection of Heights Blvd. and Washington Ave. Former energy executive Phil Stephenson did manage to leave the corner a fair bit cleaner than the way he found it: Carving a 7,000-sq.-ft. restaurant space out of the former Southwest Muffler and Brake building took 9 months. Phil’s opened last June. [Eating Our Words, via Twitter; previously on Swamplot] Photo: Houston Foodie
Tag: Memorial Heights
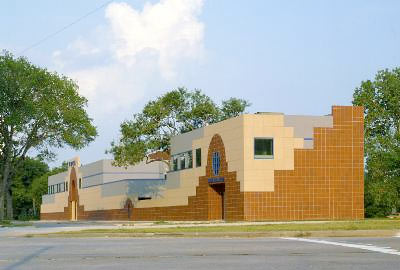
The YMCA of Greater Houston is considering several options for the 1.3-acre piece of land off Waugh Dr. that until last week held the vacant Masterson Branch of the YWCA, according to a communications document forwarded to Swamplot. Among the possibilities for the property at 3615 Willia St., which sits on a bluff above Spotts Park and overlooks White Oak Bayou: building a new YMCA facility, collaborating with the city and area nonprofits to develop “recreational opportunities” on the site, partnering with a developer on an unspecified project, or selling it outright. If the organization is considering selling the property, why did it decide to tear down the 1982 building, designed by Houston’s Taft Architects?
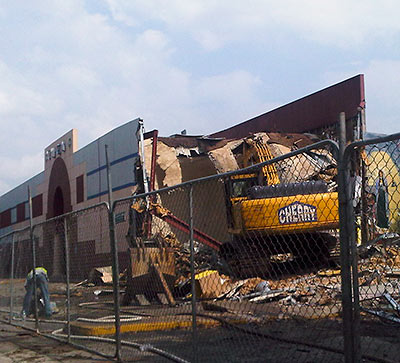
Good news for those of you who enjoy the athletic side of demolition: At the moment, crews from Cherry Demolition are hard at work taking apart not just the Downtown Y, but this iconic vacant Y on Willia St. off Waugh Dr. as well, just north of Spotts Park. It’s the former Masterson Branch YWCA, designed by Houston’s own Taft Architects in a blaze of postmodern glory back in 1979, opened in 1982, but left to collect mold spores since its closing in 2005. The property was purchased a few years ago by the Greater Houston YMCA, with plans to open a new Wortham YMCA on that location.
Swamplot reader Jason Ezer was on the spot yesterday and captured these views of the formal decommissioning ceremonies:
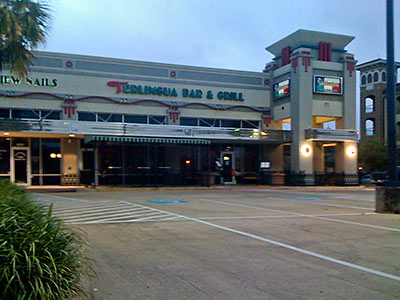
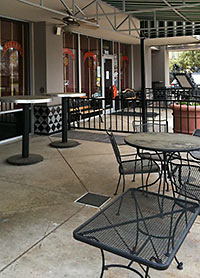
Counting from the date on the notice taped to the front door, it’s only been a little more than 2 weeks since Terlingua Border Cafe got locked out of its space at the southern end of that super-festive Shops at Memorial Heights strip center at 920 Studewood. But already people have begun to notice the restaurant’s absence. A couple of Swamplot readers sent in these pics of the Border Cafe ghost town. A snapshot of that friendly little letter from the landlord, after the jump:
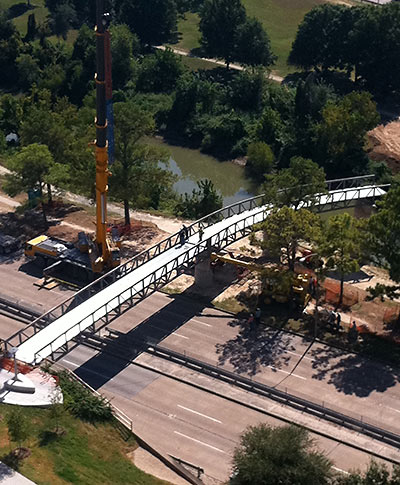
A reader sends in these high-level photos of the scene around noon on Saturday over Memorial Dr. just east of Studemont, where a 300-ton crane was completing the installation of a few beams of the new Rosemont pedestrian bridge. The vantage point: the 20th floor of the Memorial by Windsor apartments — yes, that’s the new name for the Legacy at Memorial apartment tower, as of a few weeks ago.
COMMENT OF THE DAY: HECK, I COULD NAME THAT OL’ TRACTOR ON THE CORNER FROM A MILE AWAY 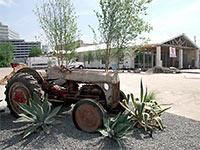 “Ford 9N. 1939 model I believe.” [nx99, commenting on The Smoke Is Back at Washington and Heights, but It Smells a Little Different This Time]
“Ford 9N. 1939 model I believe.” [nx99, commenting on The Smoke Is Back at Washington and Heights, but It Smells a Little Different This Time]
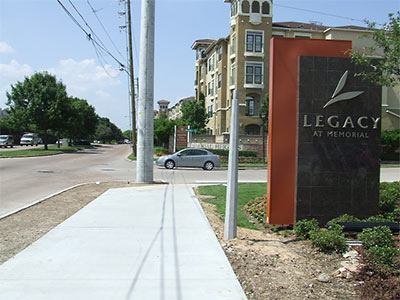
Blogging machine Charles Kuffner returns to the scene of a Memorial Heights sidewalk he photographed 2 years ago, and finds it’s grown. The Ed Sacks Waste Paper Company building that stood at the non-intersection of Memorial and Studemont has been replaced by the 25-story Legacy at Memorial. That apartment tower opened recently, but the set of sidewalks that wraps around it is still under construction:
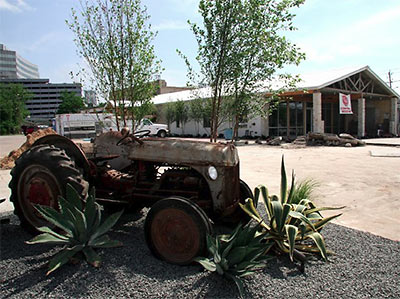
That tractor totem parked in the corner of its parking lot at Washington and Yale means that Phil’s Texas Barbecue is hep to all the latest Washington Corridor restaurant trends; the BBQ pit stop was fashioned out of the former Southwest Muffler and Brake building. After more than 6 months of construction, the 7,000-sq.-ft. restaurant opens today.
- Previously on Swamplot: What’s Been Cooking for So Long at Phil’s Texas Barbecue
Photo: Phil’s Texas Barbecue

The fog cuts both ways: Reader Stephen Cullar-Ledford sends in this view looking back at Downtown, taken from the AIG American General building on Allen Parkway yesterday morning.
. . . Along with yet another economy/fog/building metaphor, ripe for the captioning:
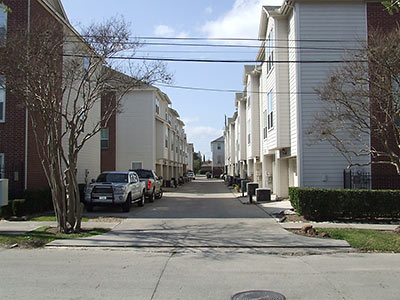
If you’re curious what the upper reaches of Montrose Blvd. look like from the viewpoint of an actual pedestrian, you’ll want to see blogger Charles Kuffner’s recent annotated photo walking tour of the area. Kuffner, who lived on Van Buren St. in the nineties, describes more recent developments on and around Montrose and Studemont — from West Gray north to Washington:
I did this partly to document what it looks like now – if you used to live there but haven’t seen it in awhile, you’ll be amazed – and partly to point out what I think can be done to make the eventual finished product better. . . .
My thesis is simple. This is already an incredibly densely developed corridor, and it’s going to get more so as the new high rise is built [see Swamplot’s story here] and several parcels of now-empty land get sold and turned into something else. It’s already fairly pedestrian-friendly, but that needs to be improved. And for all the housing in that mile-long stretch of road, there’s not enough to do.
Kuffner’s guide is a Flickr photo set. You’ll get the most out of it if you view it as a slideshow with the captions turned on (on the link, click on Options in the lower right corner, then make sure Always Show Title and Description is checked).
After the jump: A few more photos from Kuffner’s tour, plus an ID on those new condos behind Pronto!
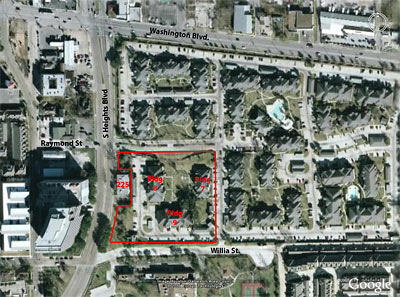
Armed with only a camera and a healthy sense of curiosity, Swamplot reader and longtime Memorial Heights Apartments resident Michael W. Jones pokes around his apartment complex and unearths evidence of Archstone-Smith’s redevelopment plans. His conclusions:
- Buildings 7, 8, and 9, in the southwest quadrant of the complex facing S. Heights Blvd, will be the first to come down. All tenants have been out of these buildings since March 1. The first of six new four-story apartment buildings will be built here.
- The dingbat-Modern-style office building at 225 S. Heights Blvd. outside the complex will likely be torn down:
The fact that the building is not on the tax roll leads me to believe that 225 is actually owned by Archstone-Smith, and will be brought down as part of the redevelopment. The current state does give sign that there may have been some interior demolition already done, and it’s waiting for the wrecking crew to come in to finish the job.
- Though tenants have been hit with some large rent increases in the last two years, Archstone-Smith isn’t going out of its way to let them know what’s happening to their homes:
To date, other than the tennants in the buildings affected by the pending demolition, the rest of the complex has not been made aware of the pending changes. It is only through research and infomation from other sources have I been able to piece the information you see here together.
After the jump, photos — and a few more details — from Jones’s report.
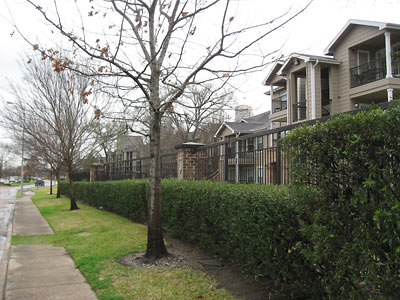
Archstone still isn’t saying much about its plans to redevelop the Memorial Heights Apartments at Studemont and Washington, but the Houston Business Journal‘s Allison Wollam digs up a little more detail:
While members of SuperNeighborhood 22 support the redevelopment, they are concerned that the project’s suburban design — which calls for the back of the residential components to face Washington Avenue — is hurting efforts to transform the avenue into a walkable, pedestrian-friendly destination.
- Archstone to raze, redevelop Washington Avenue apartments [Houston Business Journal]
- Memorial Heights Apartments: How Long Is Your Lease? [Swamplot]

Archstone is planning to redevelop the 28-acre Memorial Heights Apartments complex fronting Studemont, Washington Ave., and Heights Blvd.:
The current plan to be realized over a 5-year period features mid-rise mixed-use at the Washington/Studemont corner, and a series of six mid-rise residential nodes with incorporated garages on a new internal central Paseo that will parallel Washington Avenue mid-way through the complex. Archstone suggests visiting their nearly completed Esplanade project on Hermann Drive west of Almeda for a representation of product quality.
Hey, that’s a pretty short life for the apartments. They were built in 1996.
- SN22 News (PDF) [Super Neighborhood 22, via Off the Kuff]
- Some News About Washington Ave. [Off the Kuff]
- Archstone Memorial Heights [Archstone-Smith]
- Memorial Heights Redevelopment [HAIF]
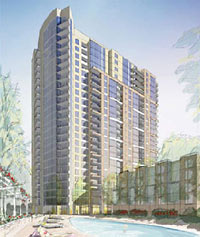 This is the best image we’ve been able to find online of the 25-story apartment tower about to go up at the site of the former Ed Sacks Waste Paper Co. at 440 Studemont, just north of Memorial Dr.
This is the best image we’ve been able to find online of the 25-story apartment tower about to go up at the site of the former Ed Sacks Waste Paper Co. at 440 Studemont, just north of Memorial Dr.
And it makes you wonder: Do these out-of-town developers really know what they’re doing here? First they give the project a name — “Legacy at Memorial” — that makes it sound like a funeral home, in a town where death is already a major industry. Then . . . they think Houston residents will stand for 15 percent of the units in the combination highrise-lowrise development being marketed as “affordable housing.” But weirdest of all . . . it looks like they forgot to give their building a theme!
Memo to Legacy Partners and your California retiree funders: Your tower is going up against some aggressively themed competition. When renters can go next door and feel like they’re in Italy, or go down the street to get a little stucco taste of New Orleans, or cross Allen Parkway for a full-fledged Beaux-Arts Alamo resort revival, just who do you expect is going to want to want to live in an apartment that looks like . . . a building in Houston, Texas?
More on the tower that forgot to put on its clothes and makeup . . . after the jump.

