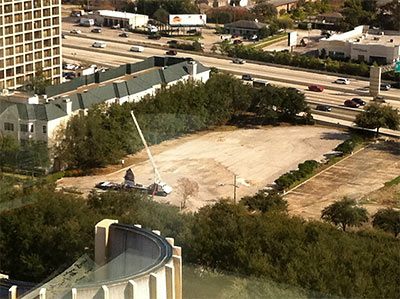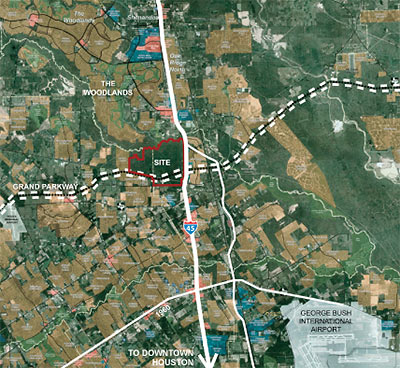
The HBJ’s Jennifer Dawson picks up an interesting detail about Springwoods Village, the mysterious eco-themed community being planned by a mysterious company for 1,800 mostly forested acres just south of the Woodlands, at the intersection of I-45, the Hardy Toll Road, and (someday) the Grand Parkway. Coventry Development, still won’t talk about the project’s connection to the rumored but not-yet-announced corporate campus ExxonMobil appears to be building next door, which is expected to consolidate most employees currently based in Houston and Fairfax, Virginia. But it sure looks like Coventry is banking on something big close by: Development director Keith Simon tells Dawson that
Coventry will develop commercial parcels in Springwoods before the residential acreage. The company’s strategy is to build commercial first to create tax value that will funnel money through the tax district to fund infrastructure.
Building standalone office parks and strip centers in the middle of a forest is, of course, a time-honored Houston development tradition. More often these days though, the sprawling houses go in first. But if the major centralized campus of the second-largest publicly traded company in the world is going to bring in thousands of workers nearby pretty soon anyway, yeah — what’s the point?


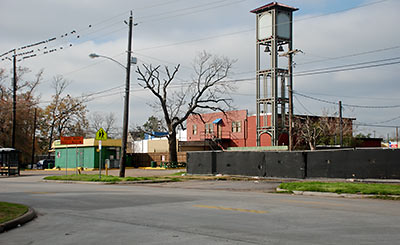

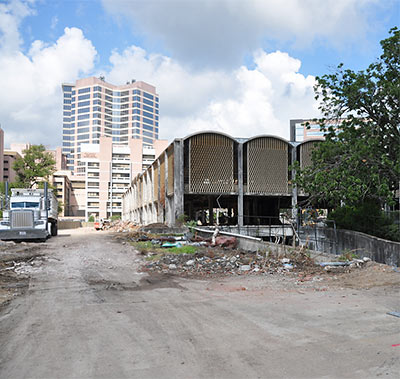
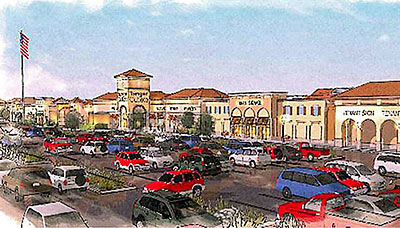
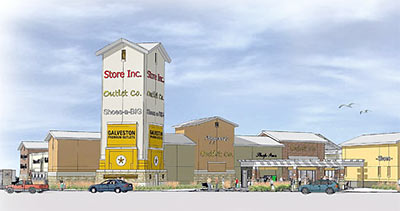
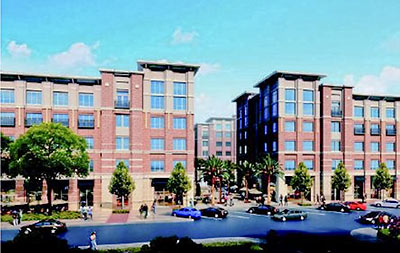
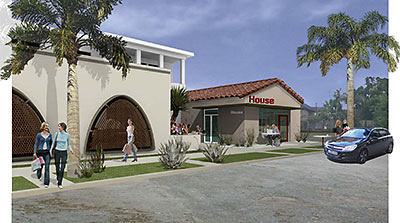
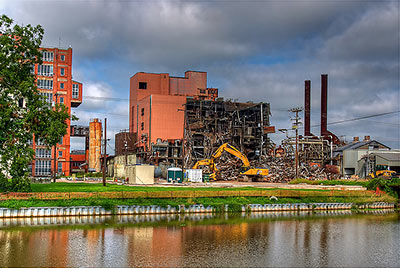
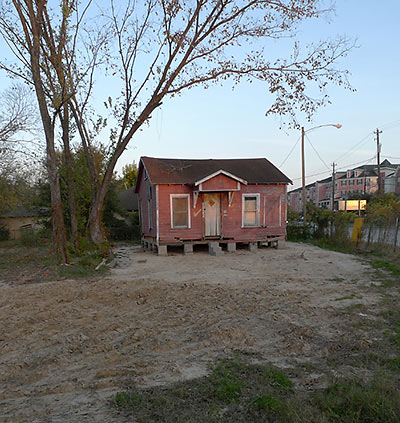
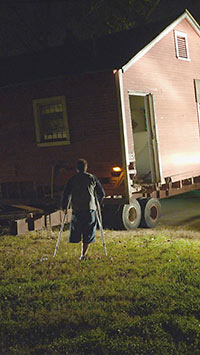
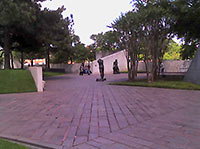 Count the creation of Isamu Noguchi’s Cullen Sculpture Garden, the addition of the Rienzi estate, and construction of the Rafael Moneo-designed Beck Building as just a few of the accomplishments of the Museum of Fine Arts’ longtime director, who died last night at the age of 67. But more was being planned: “
Count the creation of Isamu Noguchi’s Cullen Sculpture Garden, the addition of the Rienzi estate, and construction of the Rafael Moneo-designed Beck Building as just a few of the accomplishments of the Museum of Fine Arts’ longtime director, who died last night at the age of 67. But more was being planned: “